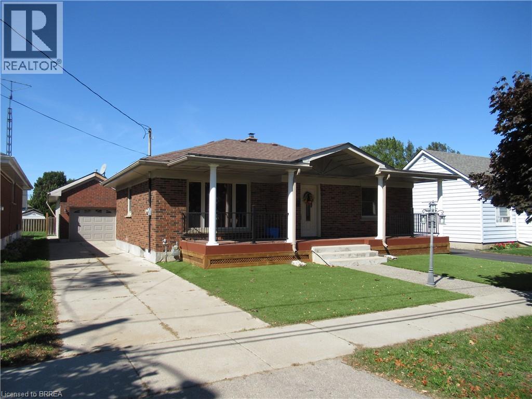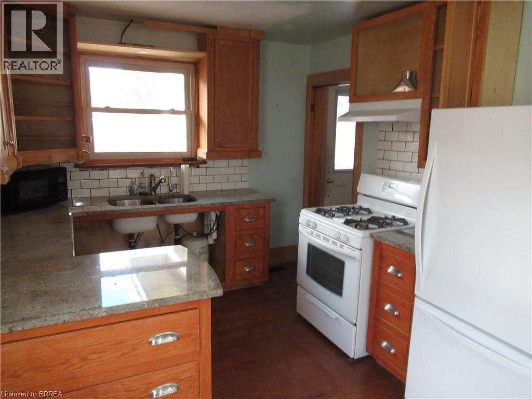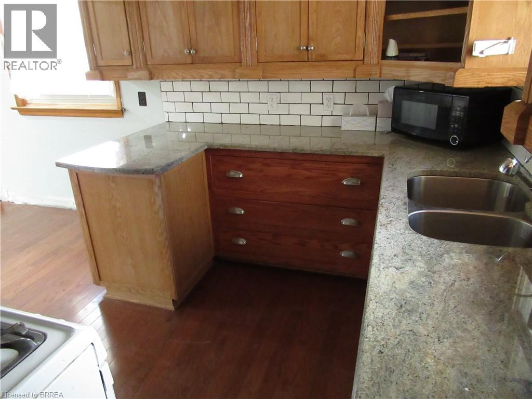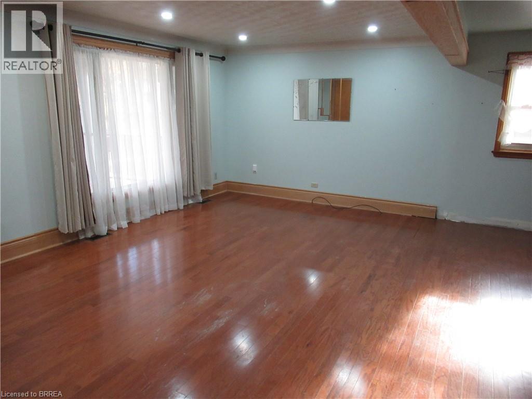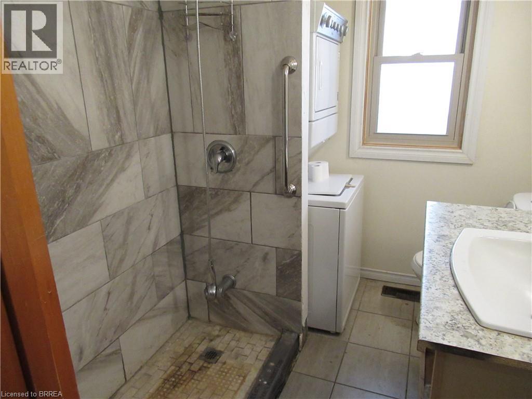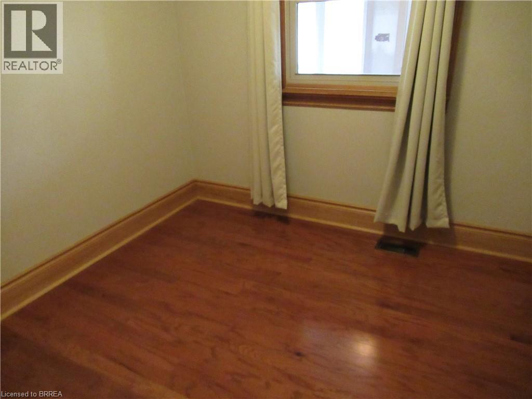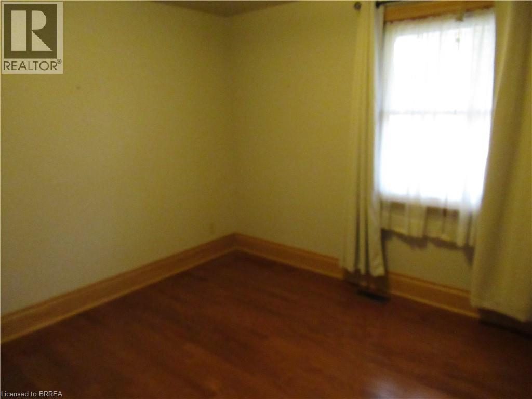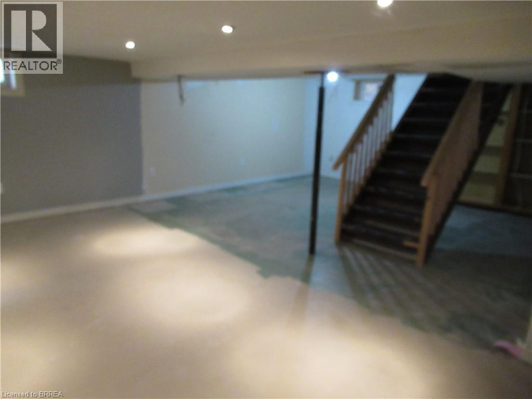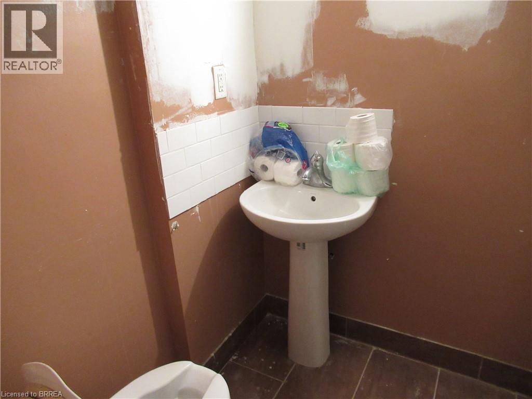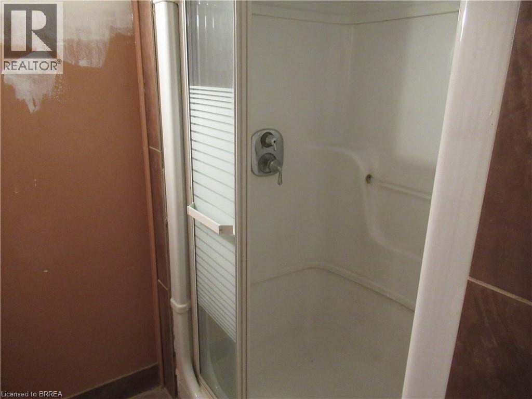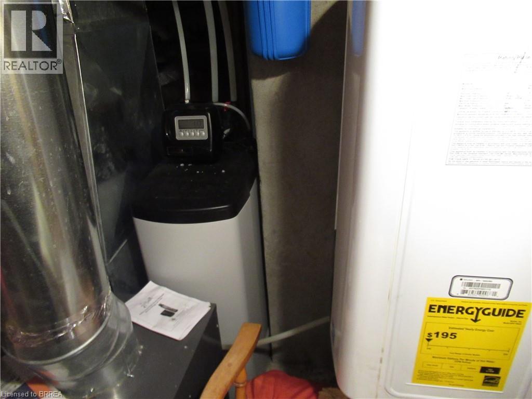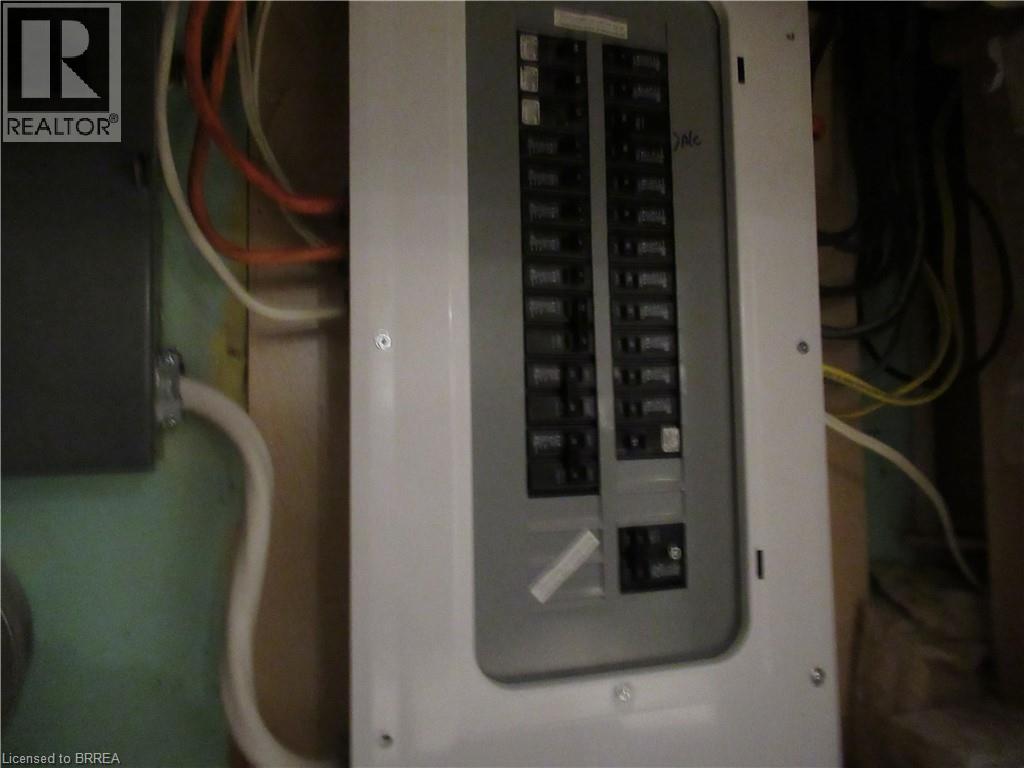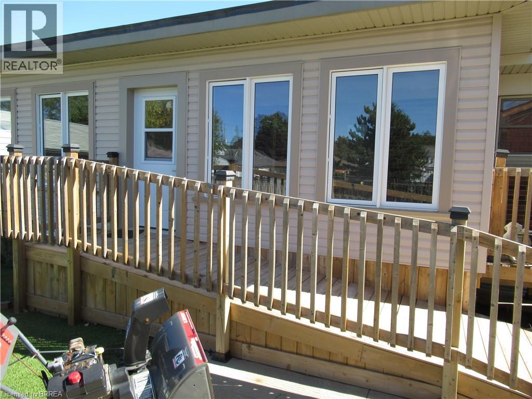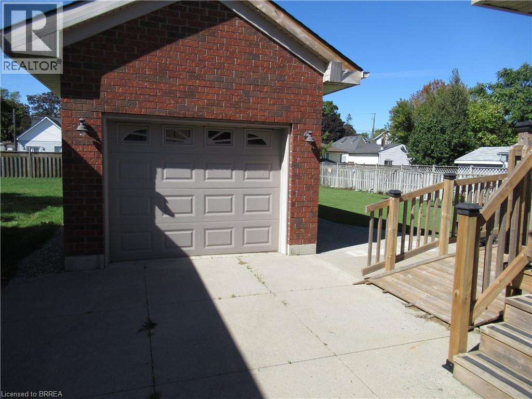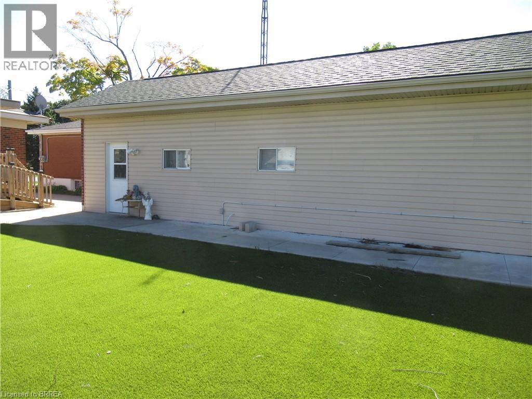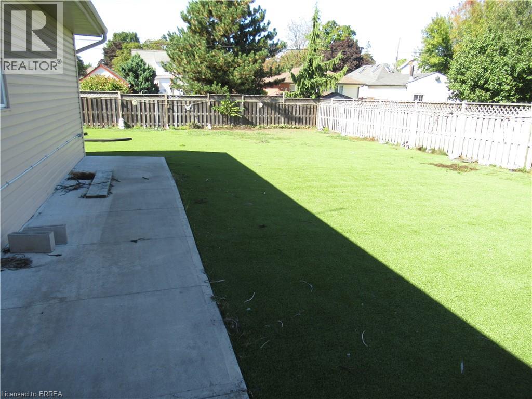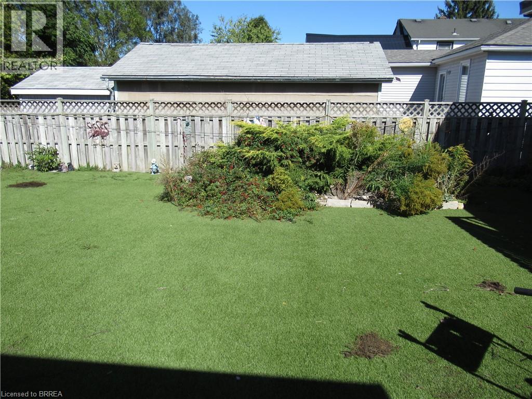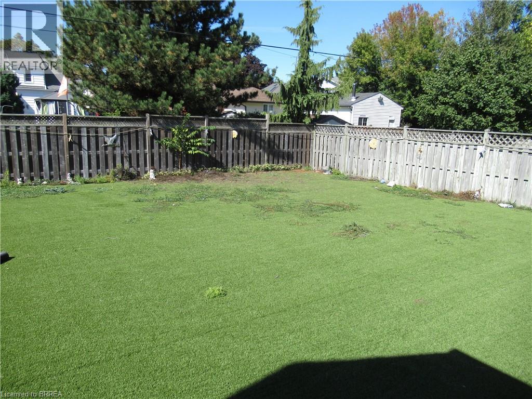3 Bedroom
1 Bathroom
1077 sqft
Central Air Conditioning
Forced Air
$599,900
Brick, 3 bed, 2 bath home in Terrace Hill. Hardwood floors. Extra long single garage. Front porch. There is a large 3 season room across the back of the house that is drywalled with a bank of windows. The flooring is still to be done. There is also a deck with a ramp. The upstairs bath has an oversized shower and laundry. The door frame was expanded to allow wheelchair access but was never retrimmed. The basement has been finished with drywalled ceiling and walls but no flooring. The garage is extra long allowing for storage or workshop area. The front and back lawns are covered with artificial grass. All appliances stay in as is condition. (id:51992)
Property Details
|
MLS® Number
|
40775380 |
|
Property Type
|
Single Family |
|
Amenities Near By
|
Hospital, Public Transit |
|
Features
|
Paved Driveway |
|
Parking Space Total
|
2 |
|
Structure
|
Porch |
Building
|
Bathroom Total
|
1 |
|
Bedrooms Above Ground
|
3 |
|
Bedrooms Total
|
3 |
|
Appliances
|
Dryer, Refrigerator, Stove, Washer |
|
Basement Development
|
Partially Finished |
|
Basement Type
|
Full (partially Finished) |
|
Constructed Date
|
1968 |
|
Construction Style Attachment
|
Detached |
|
Cooling Type
|
Central Air Conditioning |
|
Exterior Finish
|
Brick Veneer |
|
Heating Type
|
Forced Air |
|
Stories Total
|
1 |
|
Size Interior
|
1077 Sqft |
|
Type
|
House |
|
Utility Water
|
Municipal Water |
Land
|
Access Type
|
Road Access |
|
Acreage
|
No |
|
Land Amenities
|
Hospital, Public Transit |
|
Sewer
|
Municipal Sewage System |
|
Size Frontage
|
51 Ft |
|
Size Irregular
|
0.17 |
|
Size Total
|
0.17 Ac|under 1/2 Acre |
|
Size Total Text
|
0.17 Ac|under 1/2 Acre |
|
Zoning Description
|
Res |
Rooms
| Level |
Type |
Length |
Width |
Dimensions |
|
Basement |
Other |
|
|
10'9'' x 8'0'' |
|
Basement |
Recreation Room |
|
|
27'0'' x 21'0'' |
|
Main Level |
Mud Room |
|
|
28'0'' x 6'3'' |
|
Main Level |
3pc Bathroom |
|
|
Measurements not available |
|
Main Level |
Bedroom |
|
|
8'8'' x 8'0'' |
|
Main Level |
Bedroom |
|
|
11'1'' x 8'1'' |
|
Main Level |
Bedroom |
|
|
11'9'' x 10'2'' |
|
Main Level |
Living Room |
|
|
20'4'' x 14'2'' |
|
Main Level |
Kitchen |
|
|
16'0'' x 9'9'' |

