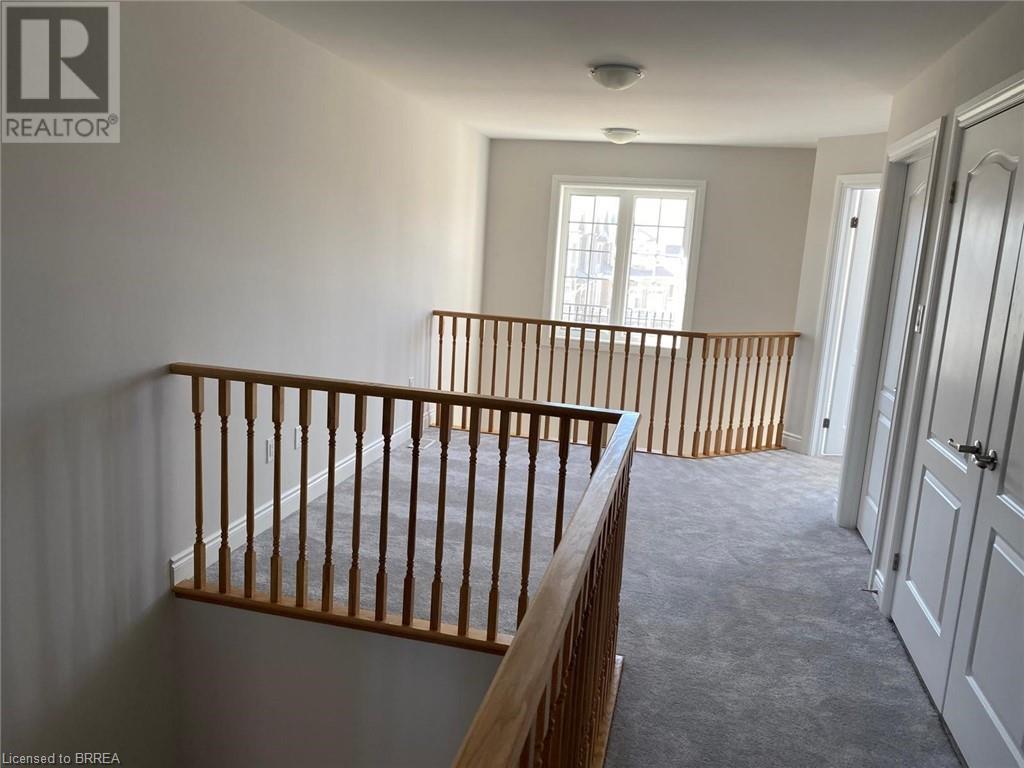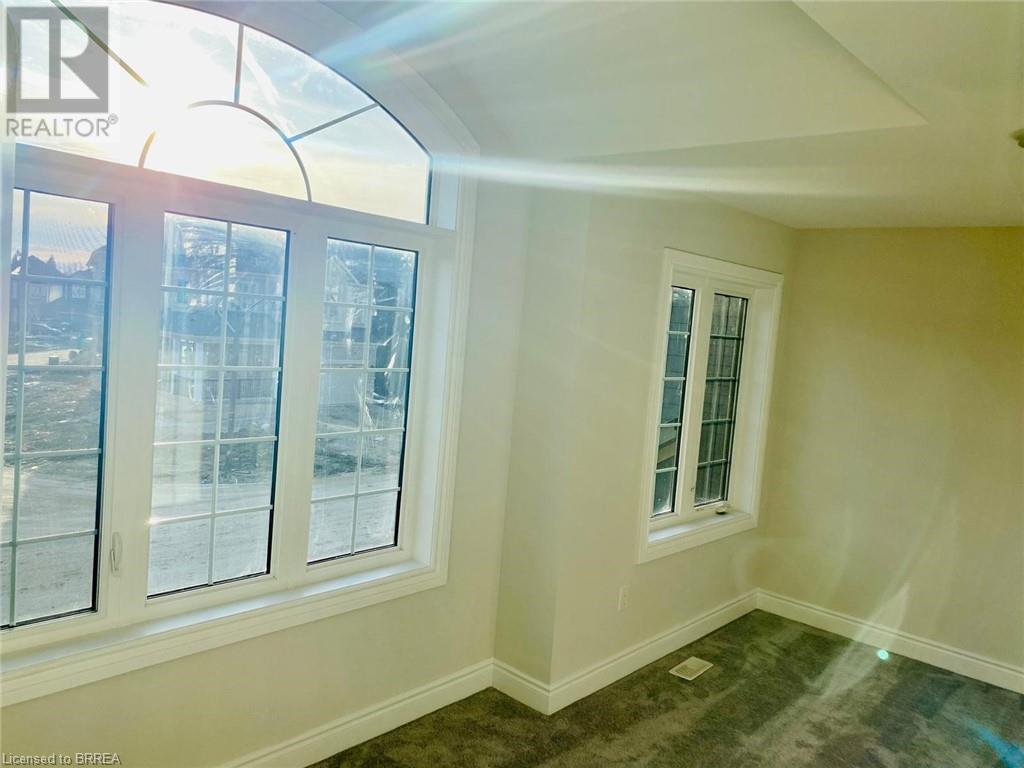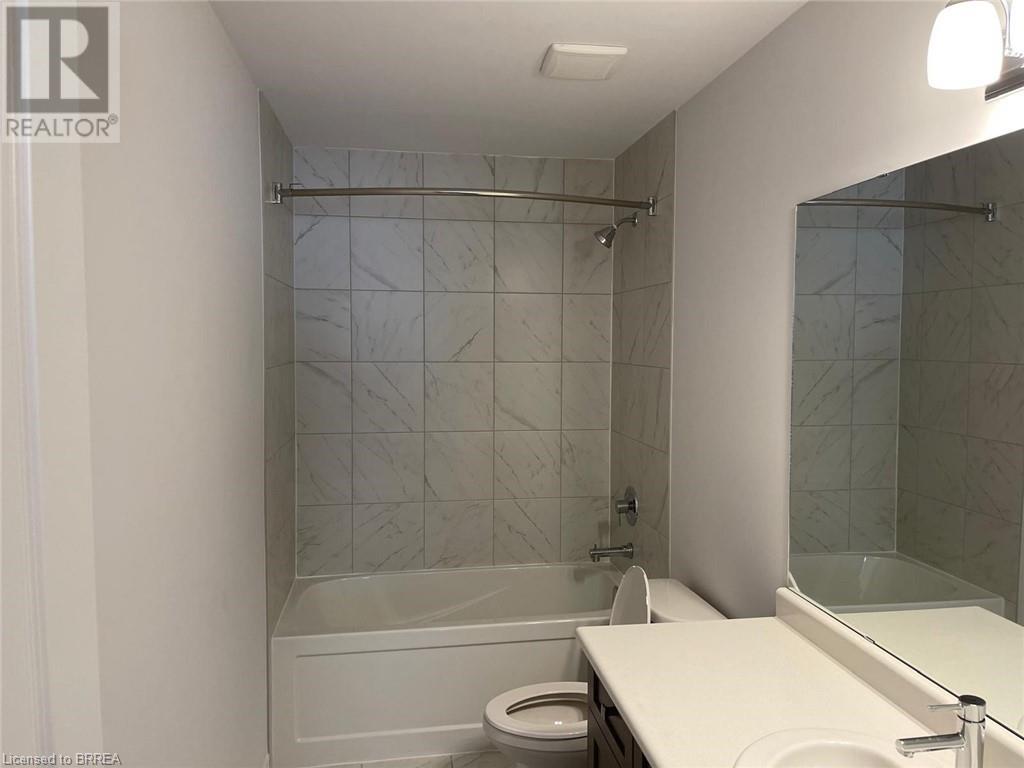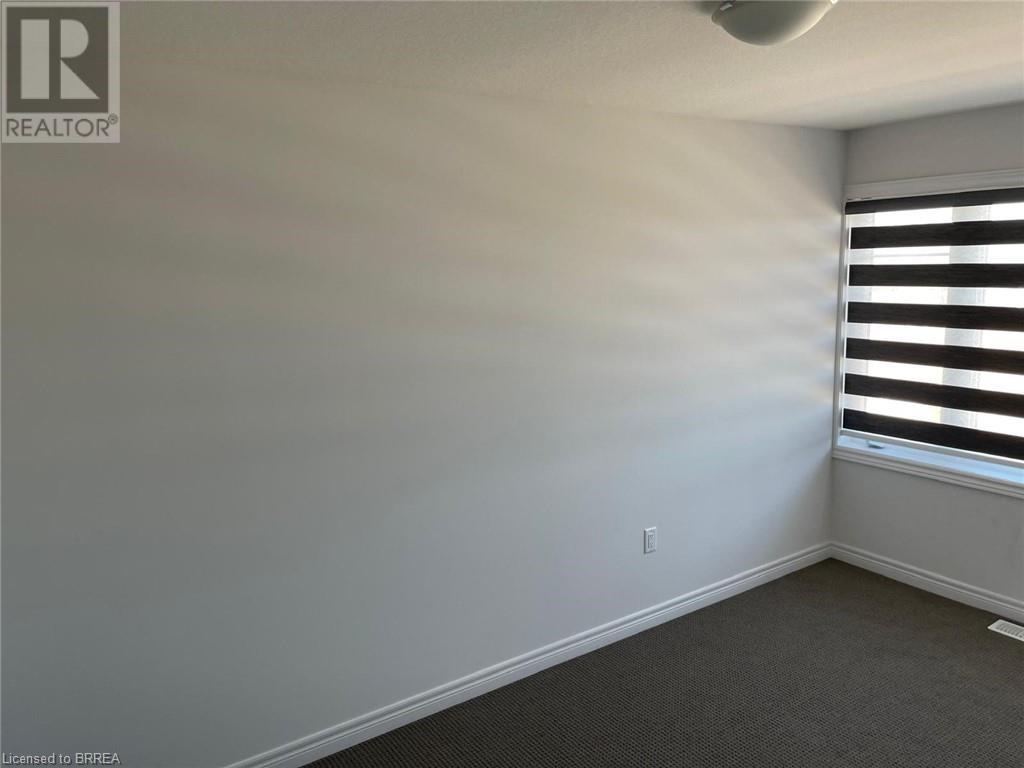4 Bedroom
3 Bathroom
2411 sqft
2 Level
Central Air Conditioning
Forced Air
$3,200 Monthly
Move into this amazing 4 bedrooms and 2.5 bathroom house. This home features open concept kitchen with new S/S appliances installed by the owner. Main level also features Great room and a Den. Upper level has 4 bedrooms. Master bedroom with En suite and a walk in closet and a step in closet. There are 3 more bedrooms and a laundry on upper level and a Loft. Double car garage. Minutes from hwy 403 and all amenities' No rear neighbors. Don't miss out on this opportunity to rent out this incredible house. Close to many amenities. (id:51992)
Property Details
|
MLS® Number
|
40717280 |
|
Property Type
|
Single Family |
|
Amenities Near By
|
Park |
|
Equipment Type
|
Water Heater |
|
Features
|
Paved Driveway |
|
Parking Space Total
|
4 |
|
Rental Equipment Type
|
Water Heater |
Building
|
Bathroom Total
|
3 |
|
Bedrooms Above Ground
|
4 |
|
Bedrooms Total
|
4 |
|
Appliances
|
Dryer, Refrigerator, Washer, Hood Fan |
|
Architectural Style
|
2 Level |
|
Basement Development
|
Unfinished |
|
Basement Type
|
Full (unfinished) |
|
Constructed Date
|
2020 |
|
Construction Style Attachment
|
Detached |
|
Cooling Type
|
Central Air Conditioning |
|
Exterior Finish
|
Brick, Stone, Vinyl Siding |
|
Foundation Type
|
Poured Concrete |
|
Half Bath Total
|
1 |
|
Heating Fuel
|
Natural Gas |
|
Heating Type
|
Forced Air |
|
Stories Total
|
2 |
|
Size Interior
|
2411 Sqft |
|
Type
|
House |
|
Utility Water
|
Municipal Water |
Parking
Land
|
Access Type
|
Highway Nearby |
|
Acreage
|
No |
|
Land Amenities
|
Park |
|
Sewer
|
Municipal Sewage System |
|
Size Frontage
|
36 Ft |
|
Size Total Text
|
Under 1/2 Acre |
|
Zoning Description
|
H-r1d-9 |
Rooms
| Level |
Type |
Length |
Width |
Dimensions |
|
Second Level |
Laundry Room |
|
|
Measurements not available |
|
Second Level |
4pc Bathroom |
|
|
Measurements not available |
|
Second Level |
Bedroom |
|
|
16'0'' x 10'0'' |
|
Second Level |
Bedroom |
|
|
9'8'' x 10'0'' |
|
Second Level |
Bedroom |
|
|
10'10'' x 11'10'' |
|
Second Level |
4pc Bathroom |
|
|
Measurements not available |
|
Second Level |
Primary Bedroom |
|
|
15'2'' x 13'10'' |
|
Main Level |
Kitchen |
|
|
12'4'' x 8'8'' |
|
Main Level |
Dining Room |
|
|
12'4'' x 10'0'' |
|
Main Level |
Great Room |
|
|
13'8'' x 16'9'' |
|
Main Level |
Den |
|
|
10'8'' x 9'6'' |
|
Main Level |
2pc Bathroom |
|
|
Measurements not available |












































