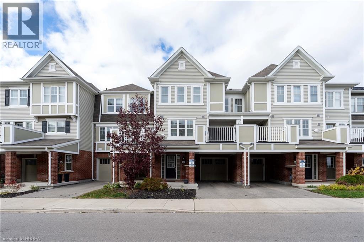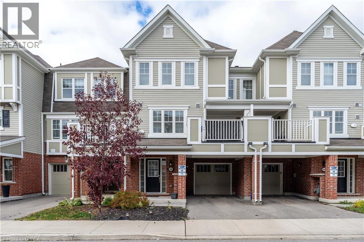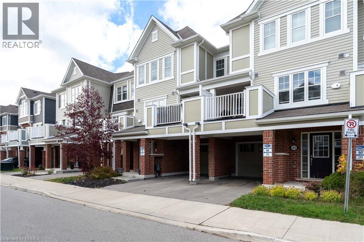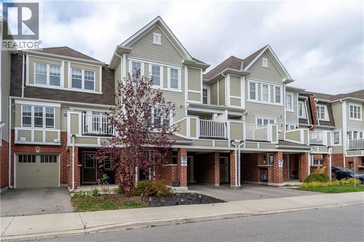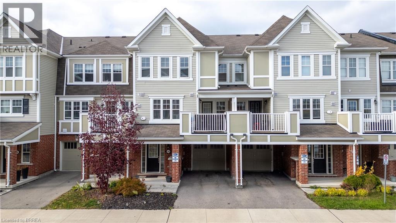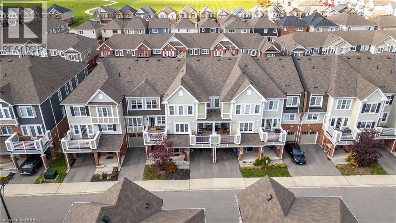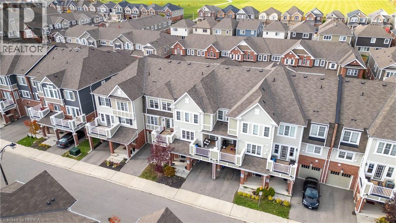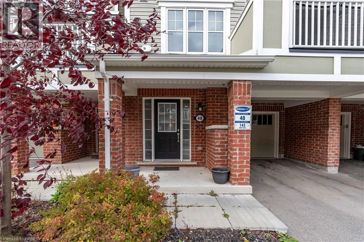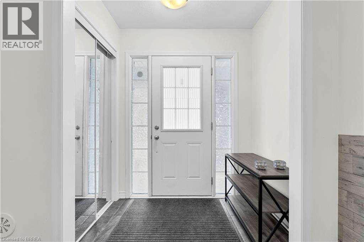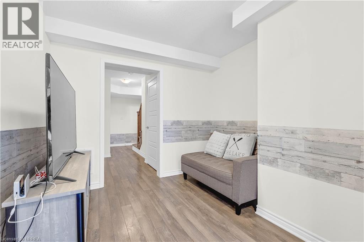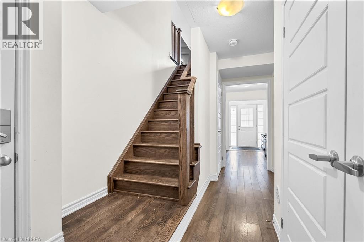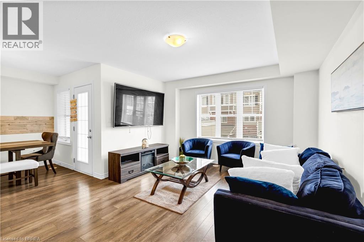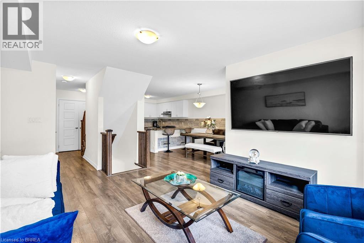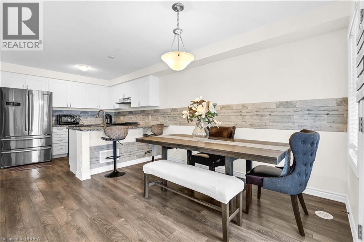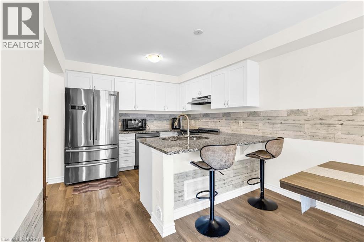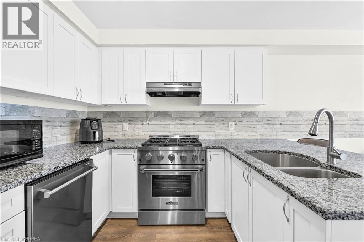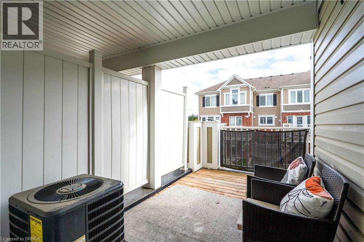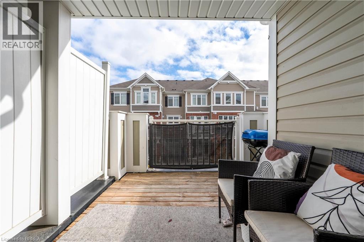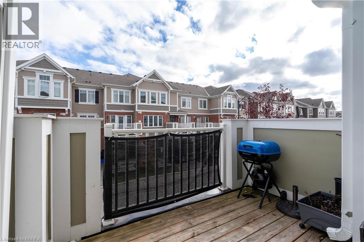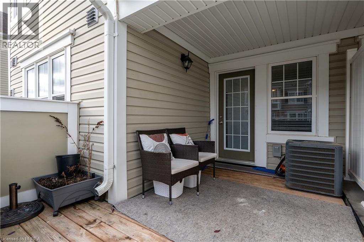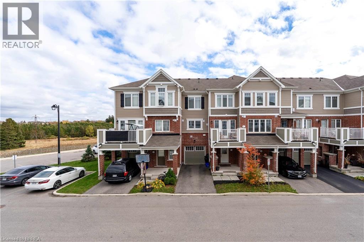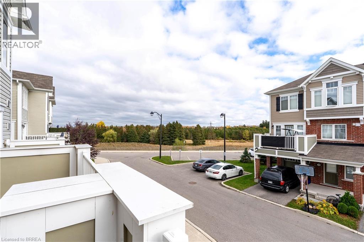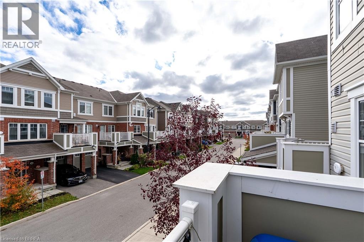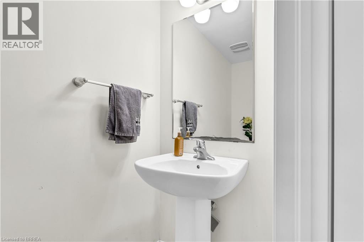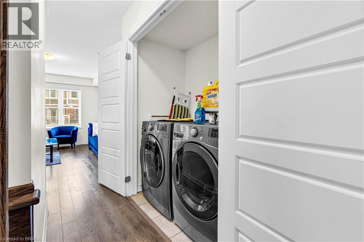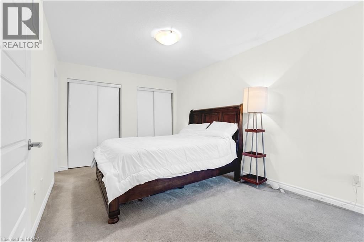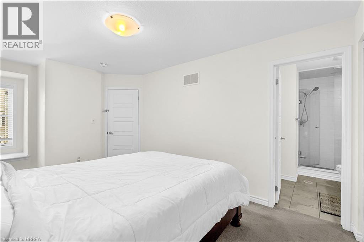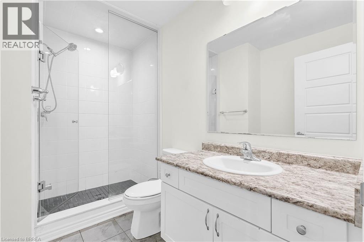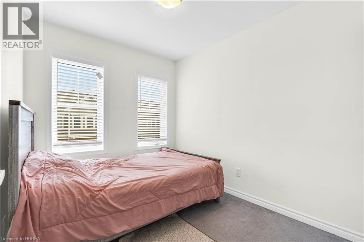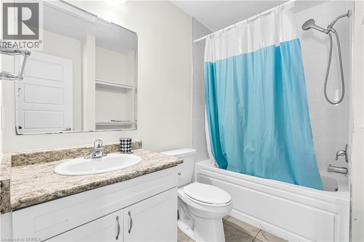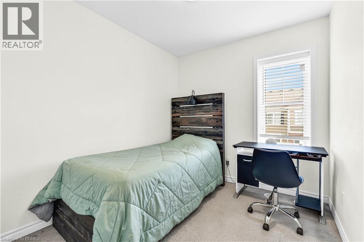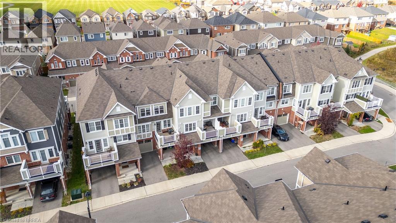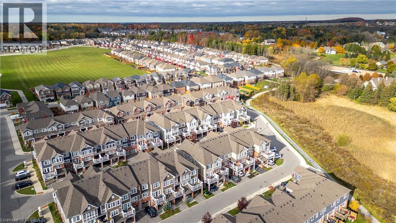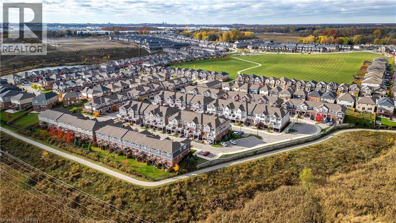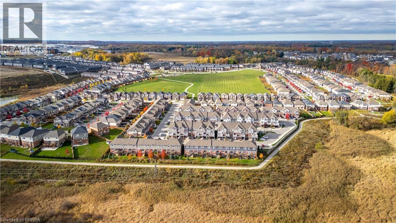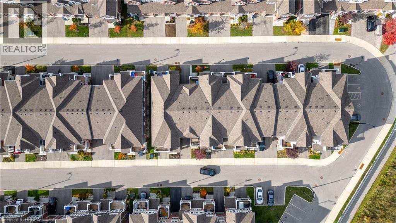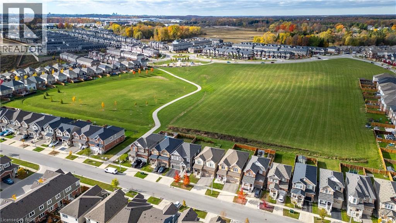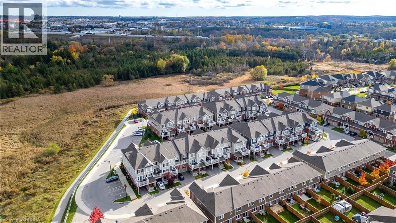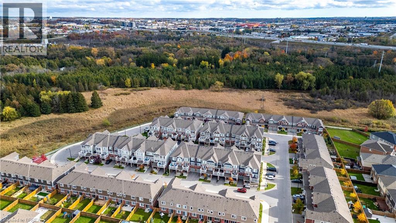3 Bedroom
3 Bathroom
1517 sqft
3 Level
Central Air Conditioning
Boiler, Forced Air
$669,900
Welcome Home! Discover exceptional living in this stunning three-storey freehold townhouse built by Mattamy, ideally situated in the prestigious River Mill community. Designed for modern lifestyles, this home offers three generously sized bedrooms and 2.5 stylish bathrooms across a thoughtfully planned layout. The heart of the home is a bright, open-concept kitchen, living, and dining space—perfect for entertaining or everyday comfort—flowing effortlessly onto an oversized balcony ideal for al fresco dining or relaxing evenings. The kitchen is a chef’s delight, featuring sleek graynite countertops, while rich laminate flooring throughout the main and second levels pairs beautifully with an elegant hardwood staircase. The spacious primary suite includes dual his-and-her closets, offering ample storage and functionality. Enjoy the convenience of direct garage access and a commuter-friendly location just minutes from Highway 401. Surrounded by top-rated schools, parks, and essential amenities, this is a rare chance to own a beautifully appointed home in one of the area's most desirable neighborhoods. Book your private showing today! (id:51992)
Property Details
|
MLS® Number
|
40776982 |
|
Property Type
|
Single Family |
|
Amenities Near By
|
Golf Nearby, Place Of Worship |
|
Community Features
|
Quiet Area |
|
Equipment Type
|
Water Heater |
|
Features
|
Conservation/green Belt |
|
Parking Space Total
|
2 |
|
Rental Equipment Type
|
Water Heater |
Building
|
Bathroom Total
|
3 |
|
Bedrooms Above Ground
|
3 |
|
Bedrooms Total
|
3 |
|
Appliances
|
Dishwasher, Dryer, Refrigerator, Water Softener, Washer, Gas Stove(s) |
|
Architectural Style
|
3 Level |
|
Basement Type
|
None |
|
Constructed Date
|
2020 |
|
Construction Style Attachment
|
Attached |
|
Cooling Type
|
Central Air Conditioning |
|
Exterior Finish
|
Brick, Vinyl Siding |
|
Half Bath Total
|
1 |
|
Heating Fuel
|
Natural Gas |
|
Heating Type
|
Boiler, Forced Air |
|
Stories Total
|
3 |
|
Size Interior
|
1517 Sqft |
|
Type
|
Row / Townhouse |
|
Utility Water
|
Municipal Water |
Parking
Land
|
Access Type
|
Highway Access, Highway Nearby |
|
Acreage
|
No |
|
Land Amenities
|
Golf Nearby, Place Of Worship |
|
Sewer
|
Municipal Sewage System |
|
Size Depth
|
46 Ft |
|
Size Frontage
|
21 Ft |
|
Size Total Text
|
Under 1/2 Acre |
|
Zoning Description
|
Rm4 |
Rooms
| Level |
Type |
Length |
Width |
Dimensions |
|
Second Level |
Kitchen |
|
|
10'2'' x 10'0'' |
|
Second Level |
Family Room |
|
|
12'6'' x 15'10'' |
|
Second Level |
Dining Room |
|
|
10'5'' x 11'2'' |
|
Second Level |
2pc Bathroom |
|
|
Measurements not available |
|
Third Level |
Primary Bedroom |
|
|
10'3'' x 17'0'' |
|
Third Level |
Bedroom |
|
|
8'2'' x 9'5'' |
|
Third Level |
Bedroom |
|
|
8'3'' x 9'7'' |
|
Third Level |
4pc Bathroom |
|
|
Measurements not available |
|
Third Level |
3pc Bathroom |
|
|
Measurements not available |
|
Main Level |
Storage |
|
|
3'5'' x 4'2'' |
|
Main Level |
Living Room |
|
|
9'7'' x 8'9'' |

