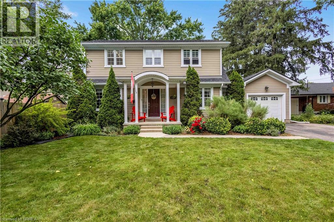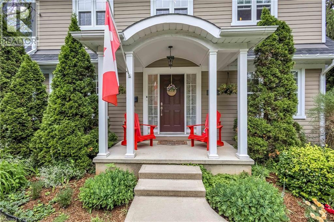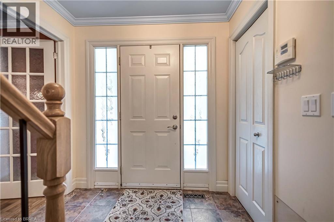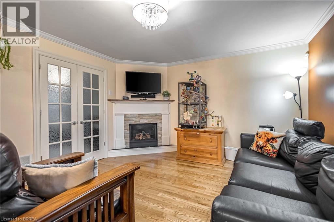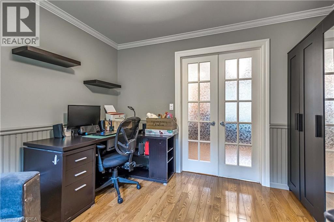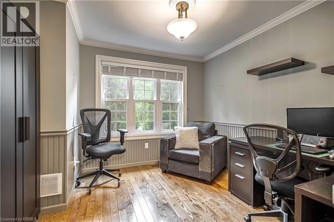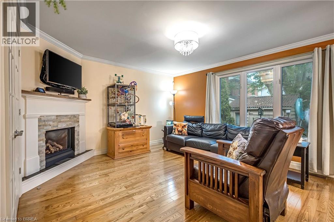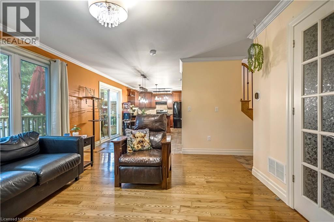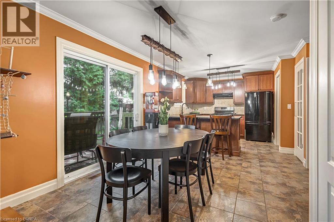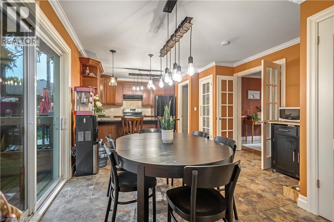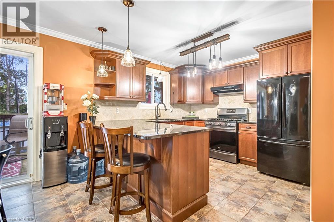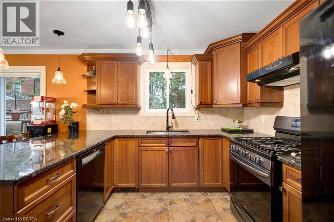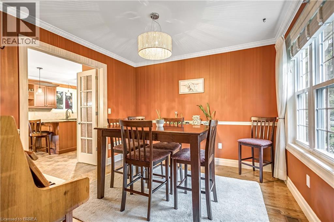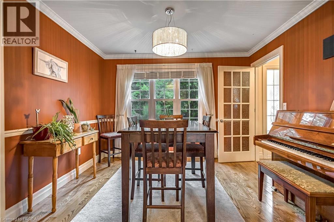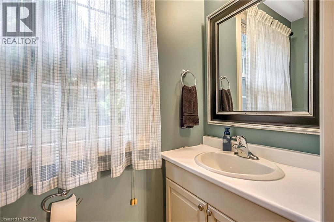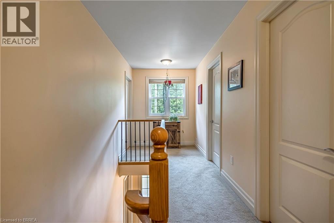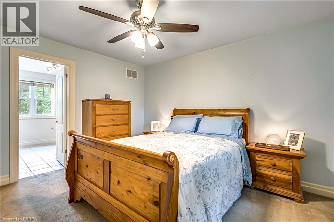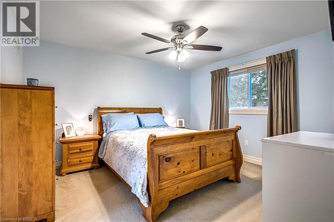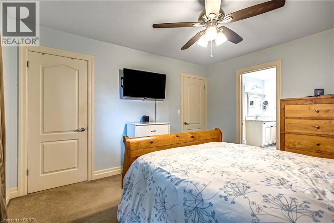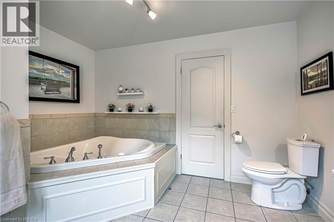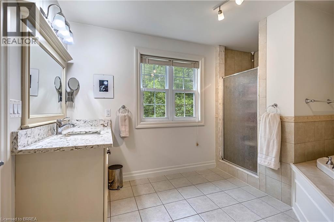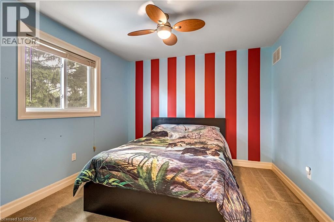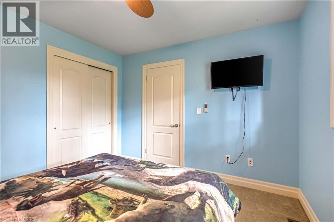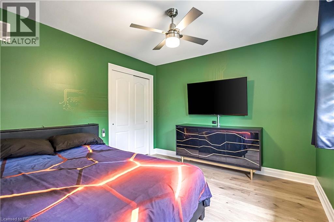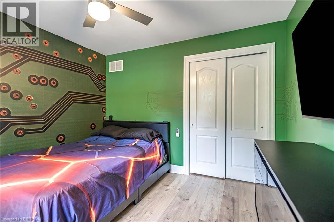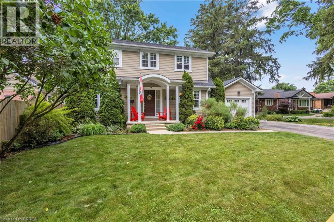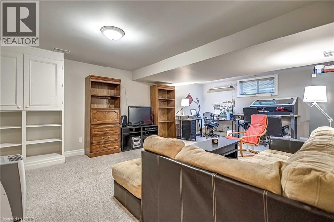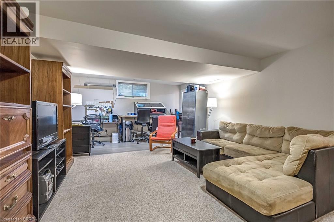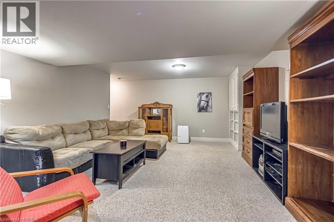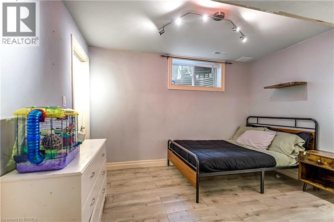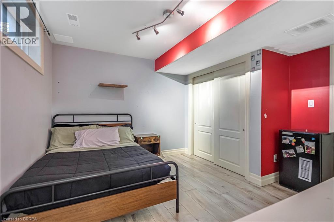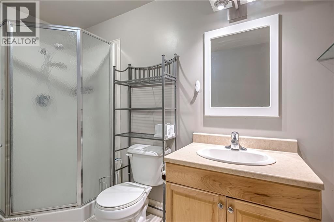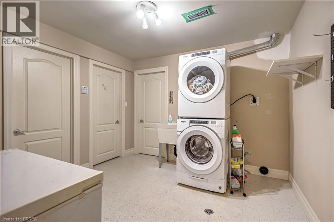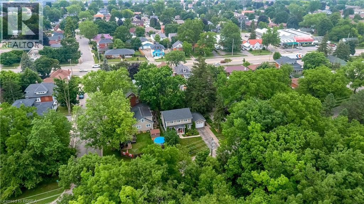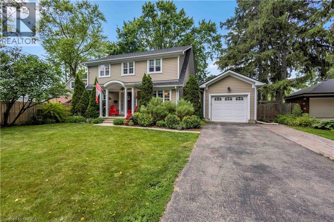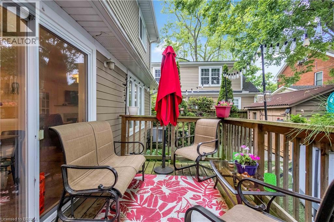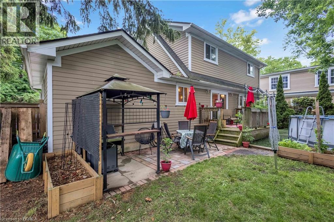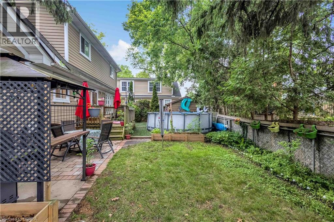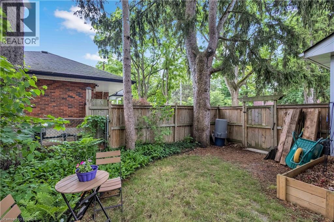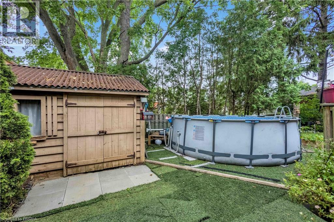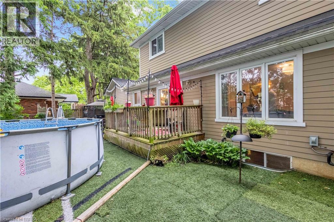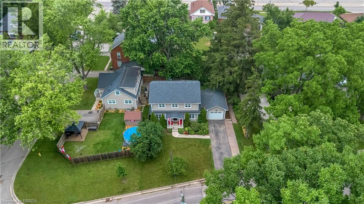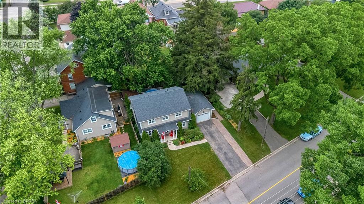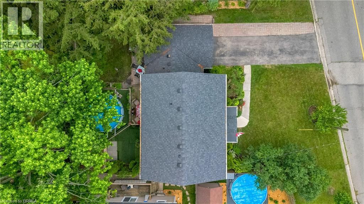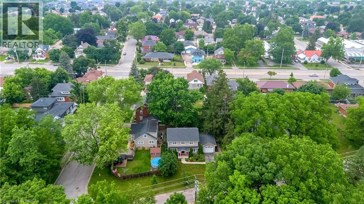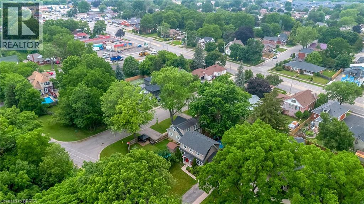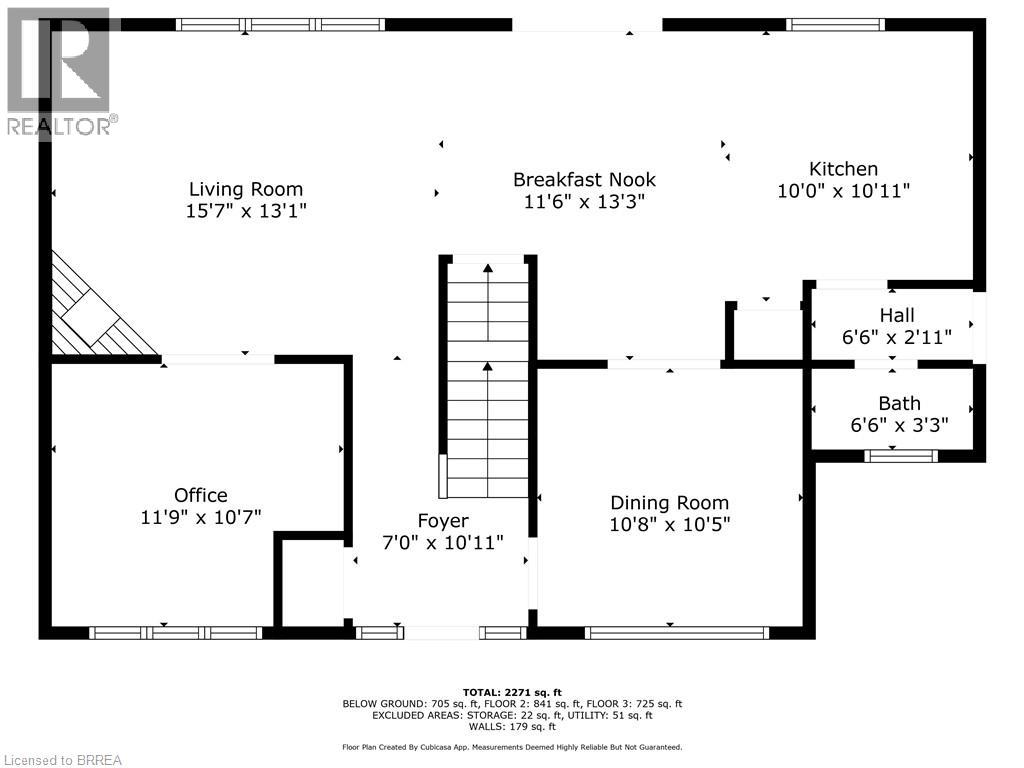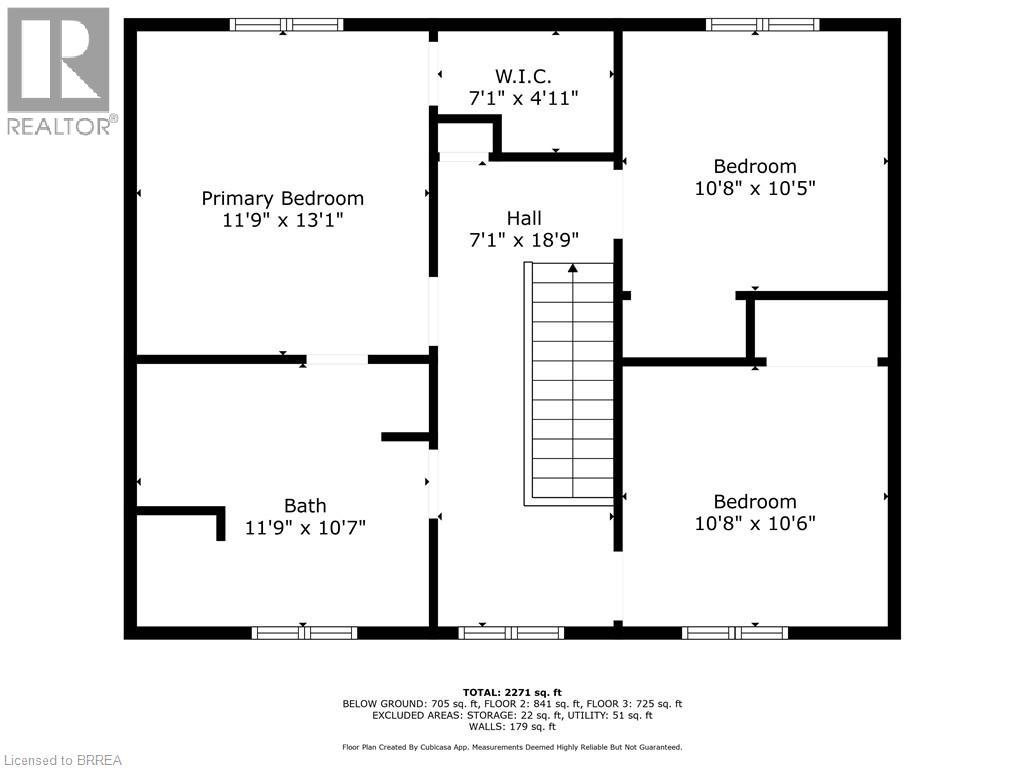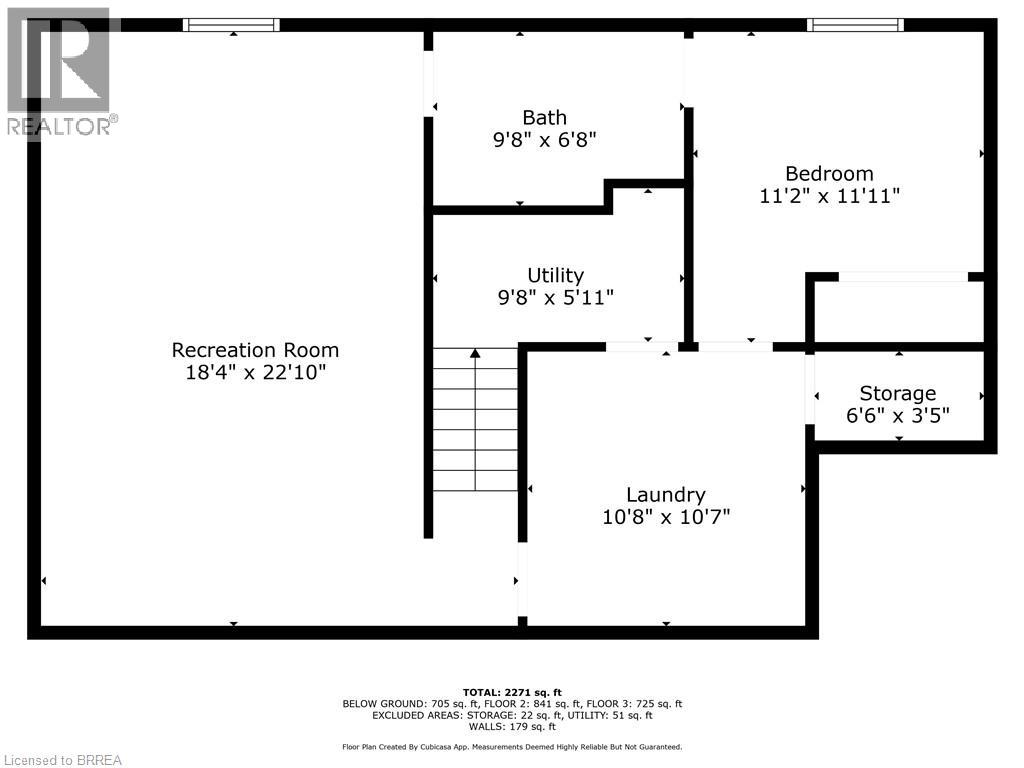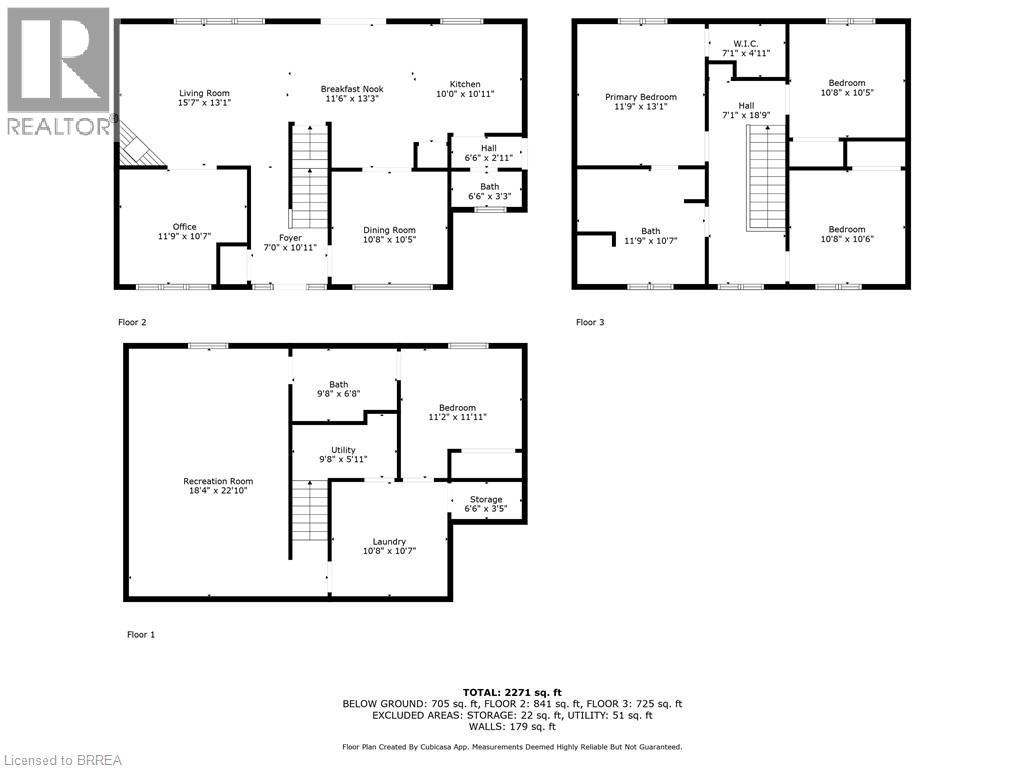4 Bedroom
3 Bathroom
2598 sqft
2 Level
Fireplace
Central Air Conditioning
Forced Air
$730,000
Welcome to your perfect family retreat in Brantford’s desirable Echo Place! This beautifully maintained home blends spacious comfort, practical living, and a connection to nature — all in one sought-after location. Step inside to a bright, open-concept main floor that seamlessly connects the kitchen, dining, and living areas — ideal for both everyday living and effortless entertaining. Need more space? You’ll also find a separate formal dining room, a convenient powder room, and a versatile main-floor office — perfect for working from home or tackling homework in peace. Upstairs, three spacious bedrooms offer plenty of room for the whole family, while the large 4-piece bathroom invites relaxation with a jacuzzi soaker tub and separate glass-enclosed shower. The fully finished lower level adds even more space to spread out, featuring a cozy family room, a fourth bedroom, a third bathroom with a stand-up shower, and a dedicated laundry area. Outside, unwind on the charming front porch with peaceful ravine views — often visited by deer and wildlife — or head to your private backyard oasis. With a sunny deck, above-ground pool, and low-maintenance turf, it’s the perfect setup for summer fun and weekend gatherings. Ideally located near top-rated schools, parks, trails, and major amenities, this home offers the perfect mix of convenience, community, and nature. Don’t miss your chance to make this Echo Place gem your next home! (id:51992)
Property Details
|
MLS® Number
|
40757916 |
|
Property Type
|
Single Family |
|
Amenities Near By
|
Park, Place Of Worship, Playground, Public Transit, Schools, Shopping |
|
Community Features
|
Quiet Area, Community Centre, School Bus |
|
Equipment Type
|
Water Heater |
|
Features
|
Ravine, Sump Pump, Automatic Garage Door Opener |
|
Parking Space Total
|
5 |
|
Rental Equipment Type
|
Water Heater |
Building
|
Bathroom Total
|
3 |
|
Bedrooms Above Ground
|
3 |
|
Bedrooms Below Ground
|
1 |
|
Bedrooms Total
|
4 |
|
Appliances
|
Central Vacuum, Dishwasher, Dryer, Refrigerator, Water Softener, Washer, Range - Gas, Gas Stove(s), Hood Fan, Window Coverings, Garage Door Opener |
|
Architectural Style
|
2 Level |
|
Basement Development
|
Finished |
|
Basement Type
|
Full (finished) |
|
Constructed Date
|
2006 |
|
Construction Style Attachment
|
Detached |
|
Cooling Type
|
Central Air Conditioning |
|
Exterior Finish
|
Other |
|
Fireplace Present
|
Yes |
|
Fireplace Total
|
1 |
|
Fixture
|
Ceiling Fans |
|
Half Bath Total
|
1 |
|
Heating Fuel
|
Natural Gas |
|
Heating Type
|
Forced Air |
|
Stories Total
|
2 |
|
Size Interior
|
2598 Sqft |
|
Type
|
House |
|
Utility Water
|
Municipal Water |
Parking
Land
|
Access Type
|
Highway Access |
|
Acreage
|
No |
|
Land Amenities
|
Park, Place Of Worship, Playground, Public Transit, Schools, Shopping |
|
Sewer
|
Municipal Sewage System |
|
Size Frontage
|
69 Ft |
|
Size Total Text
|
Under 1/2 Acre |
|
Zoning Description
|
Nlr (f15 A450 C35) |
Rooms
| Level |
Type |
Length |
Width |
Dimensions |
|
Second Level |
4pc Bathroom |
|
|
11'9'' x 10'7'' |
|
Second Level |
Bedroom |
|
|
10'8'' x 10'6'' |
|
Second Level |
Bedroom |
|
|
10'8'' x 10'5'' |
|
Second Level |
Primary Bedroom |
|
|
11'9'' x 13'1'' |
|
Lower Level |
Laundry Room |
|
|
10'8'' x 10'7'' |
|
Lower Level |
3pc Bathroom |
|
|
9'8'' x 6'8'' |
|
Lower Level |
Bedroom |
|
|
11'2'' x 11'11'' |
|
Lower Level |
Family Room |
|
|
18'4'' x 22'10'' |
|
Main Level |
Office |
|
|
11'9'' x 10'7'' |
|
Main Level |
2pc Bathroom |
|
|
6'6'' x 3'3'' |
|
Main Level |
Kitchen |
|
|
10'0'' x 10'11'' |
|
Main Level |
Breakfast |
|
|
11'6'' x 13'3'' |
|
Main Level |
Living Room |
|
|
15'7'' x 13'1'' |
|
Main Level |
Foyer |
|
|
7'0'' x 10'11'' |

