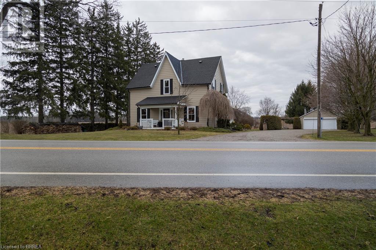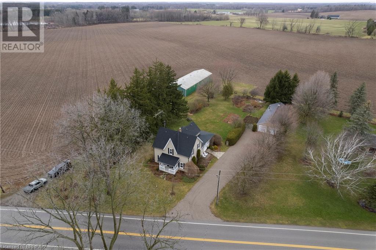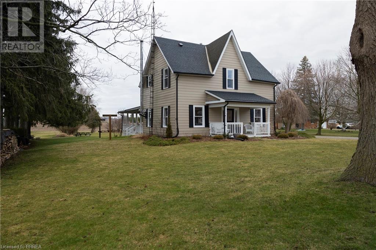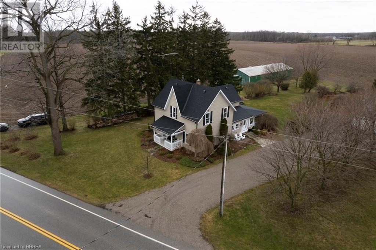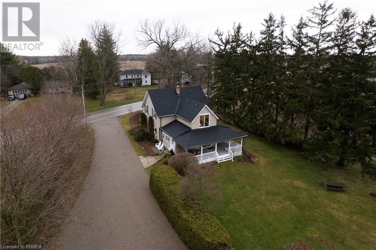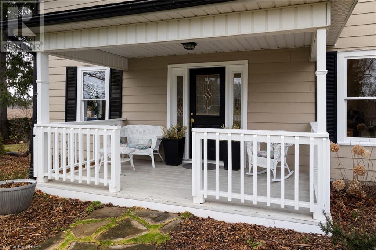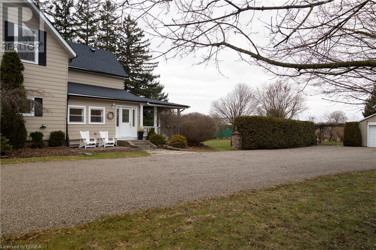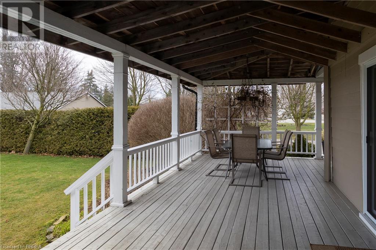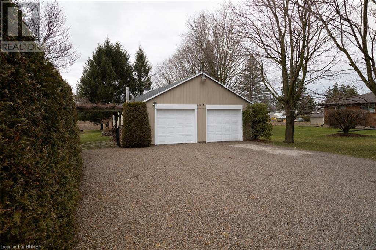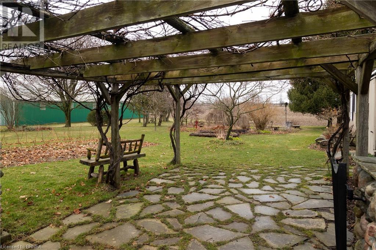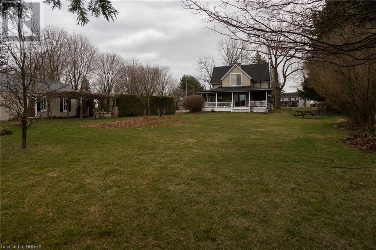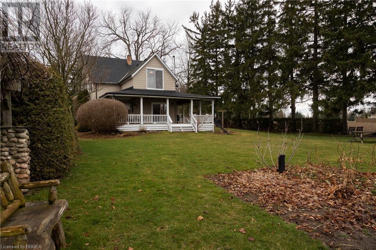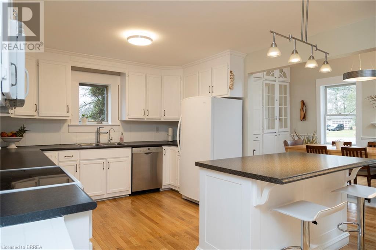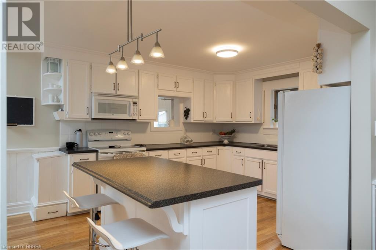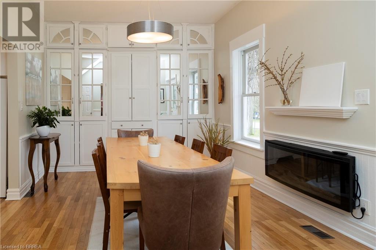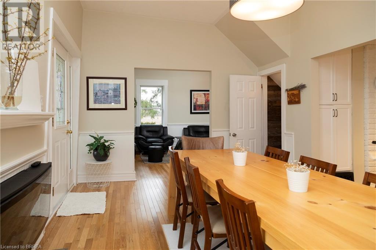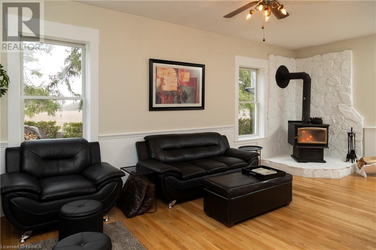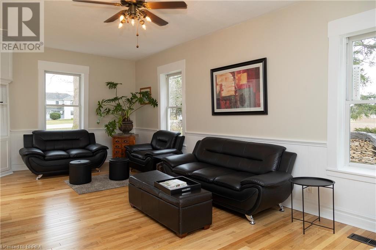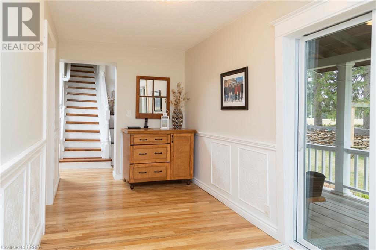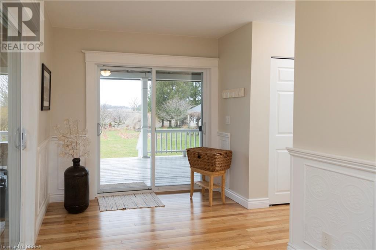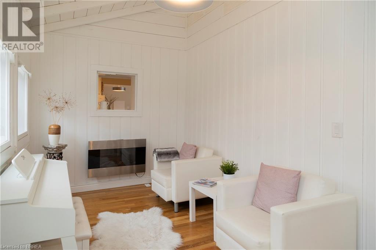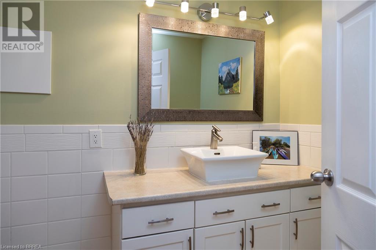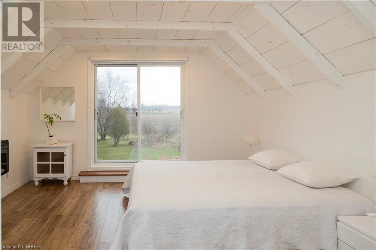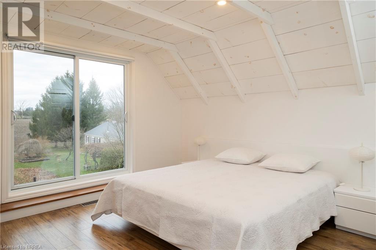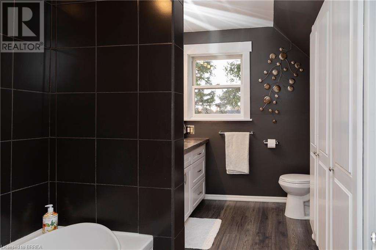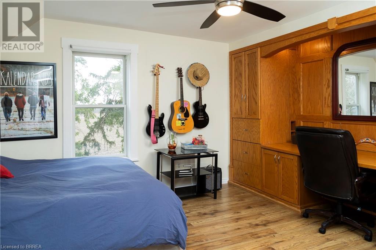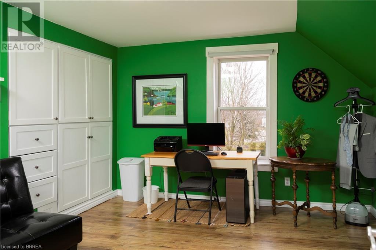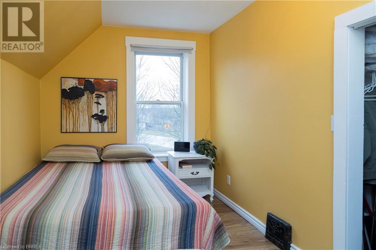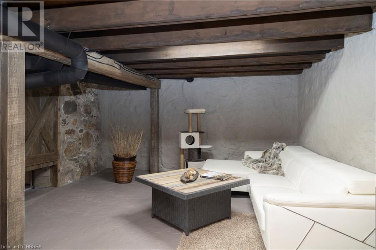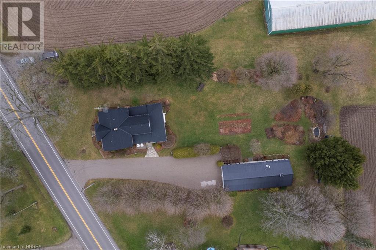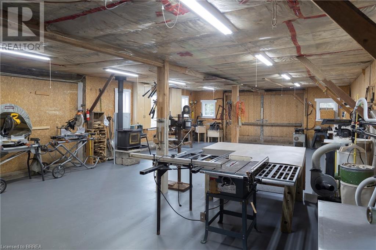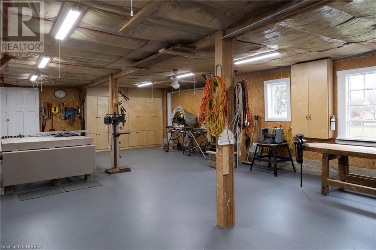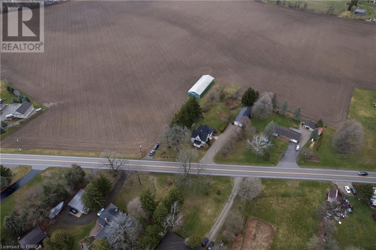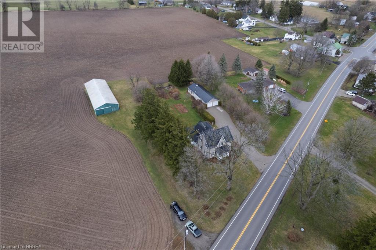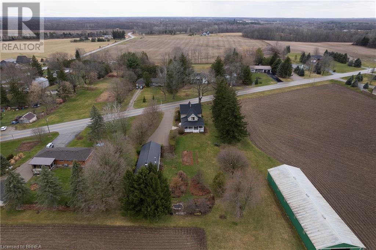4 Bedroom
2 Bathroom
2136
2 Level
Fireplace
None
Forced Air, Stove
Landscaped
$899,900
Immaculate, turn-key home and property in a fantastic countryside setting. Offering a meticulously maintained 4 bedroom, 1.5 bath family home with a wood heated 24’ x60’ detached garage/workshop on a 0.76 acre lot. The homes is so bright and airy throughout, and featuring the spacious eat-in kitchen (with all appliances included), huge dining room and beautiful living room with cozy woodstove. Four good sized bedrooms on the upper level, along with the full bathroom. Main floor laundry/2-piece bath and a giant mudroom round out the above grade footprint. The basement offers another cool sitting room and makes for a great kid’s toy room or even that coveted man cave. Need a peaceful and private spot to relax after a long day? Your very own personal Oasis awaits you in the back and side yard. Surrounded by the cover of mature trees, the private yard features a wonderful wrap-around covered porch, many gardens, pathways and a fish pond, all while still having plenty of space for the kids or dog to run and play or to have a pool installed one day. The deep, private driveway offer tons of space to park multiple vehicles, perfect for those family and friends get togethers. Gorgeous farmland behind and to the west of you. High speed internet available and mins to Hwy 403 access. This home is one that needs to be seen to be fully appreciated. Way too many wonderful details to mention here. Book your private viewing today. (id:51992)
Property Details
|
MLS® Number
|
40562119 |
|
Property Type
|
Single Family |
|
Amenities Near By
|
Place Of Worship |
|
Community Features
|
Quiet Area, School Bus |
|
Equipment Type
|
None |
|
Features
|
Country Residential, Sump Pump, Automatic Garage Door Opener |
|
Parking Space Total
|
12 |
|
Rental Equipment Type
|
None |
|
Structure
|
Workshop, Shed |
Building
|
Bathroom Total
|
2 |
|
Bedrooms Above Ground
|
4 |
|
Bedrooms Total
|
4 |
|
Appliances
|
Central Vacuum, Dishwasher, Dryer, Refrigerator, Stove, Washer, Microwave Built-in |
|
Architectural Style
|
2 Level |
|
Basement Development
|
Partially Finished |
|
Basement Type
|
Partial (partially Finished) |
|
Constructed Date
|
1895 |
|
Construction Style Attachment
|
Detached |
|
Cooling Type
|
None |
|
Exterior Finish
|
Hardboard |
|
Fireplace Fuel
|
Wood |
|
Fireplace Present
|
Yes |
|
Fireplace Total
|
1 |
|
Fireplace Type
|
Stove |
|
Foundation Type
|
Stone |
|
Half Bath Total
|
1 |
|
Heating Type
|
Forced Air, Stove |
|
Stories Total
|
2 |
|
Size Interior
|
2136 |
|
Type
|
House |
|
Utility Water
|
Drilled Well |
Parking
Land
|
Access Type
|
Highway Nearby |
|
Acreage
|
No |
|
Land Amenities
|
Place Of Worship |
|
Landscape Features
|
Landscaped |
|
Sewer
|
Septic System |
|
Size Frontage
|
150 Ft |
|
Size Irregular
|
0.76 |
|
Size Total
|
0.76 Ac|1/2 - 1.99 Acres |
|
Size Total Text
|
0.76 Ac|1/2 - 1.99 Acres |
|
Zoning Description
|
A-81 |
Rooms
| Level |
Type |
Length |
Width |
Dimensions |
|
Second Level |
4pc Bathroom |
|
|
Measurements not available |
|
Second Level |
Primary Bedroom |
|
|
14'7'' x 13'4'' |
|
Second Level |
Bedroom |
|
|
11'11'' x 8'0'' |
|
Second Level |
Bedroom |
|
|
11'11'' x 12'4'' |
|
Second Level |
Bedroom |
|
|
11'9'' x 15'0'' |
|
Basement |
Utility Room |
|
|
14'0'' x 16'4'' |
|
Basement |
Recreation Room |
|
|
20'7'' x 13'10'' |
|
Main Level |
Other |
|
|
7'1'' x 17'6'' |
|
Main Level |
Foyer |
|
|
16'1'' x 7'10'' |
|
Main Level |
2pc Bathroom |
|
|
Measurements not available |
|
Main Level |
Laundry Room |
|
|
5'11'' x 10'7'' |
|
Main Level |
Living Room |
|
|
22'11'' x 11'9'' |
|
Main Level |
Dining Room |
|
|
11'0'' x 17'7'' |
|
Main Level |
Eat In Kitchen |
|
|
13'7'' x 11'6'' |
Utilities

