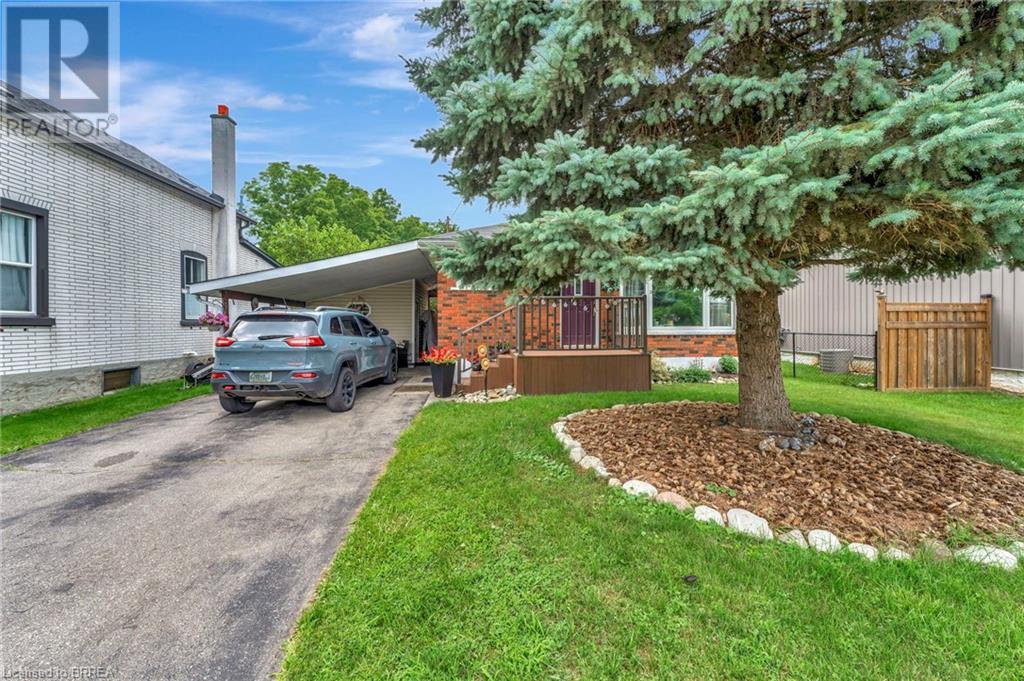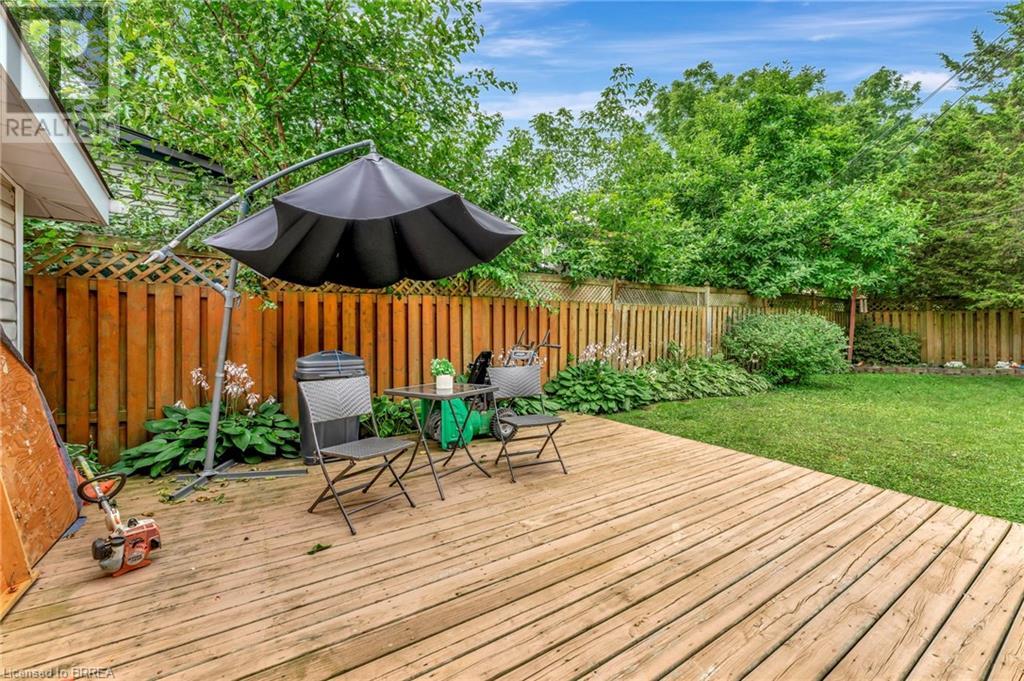4 Bedroom
2 Bathroom
1000 sqft
Bungalow
Central Air Conditioning
Forced Air
$624,900
Welcome to 15 Ball St., nestled in the charming south end of Paris. This delightful brick bungalow boasts three bedrooms on the main floor, hardwood flooring, a 4-piece bathroom, an inviting eat-in kitchen, and a generously sized living room featuring a large window. The finished lower level with laminate flooring throughout, offers a large recreation room with bar area, a nice size fourth bedroom, a 3-piece bathroom and separate laundry room. The property includes a carport with an attached storage shed, as well as an additional shed in the private, fully fenced backyard, complete with a deck perfect for summer enjoyment. Conveniently located near the Grand River, scenic trails, downtown shops, restaurants, and all essential amenities. (id:51992)
Property Details
|
MLS® Number
|
40618042 |
|
Property Type
|
Single Family |
|
Amenities Near By
|
Park, Playground, Shopping |
|
Community Features
|
Quiet Area |
|
Equipment Type
|
Water Heater |
|
Parking Space Total
|
3 |
|
Rental Equipment Type
|
Water Heater |
Building
|
Bathroom Total
|
2 |
|
Bedrooms Above Ground
|
3 |
|
Bedrooms Below Ground
|
1 |
|
Bedrooms Total
|
4 |
|
Appliances
|
Dryer, Refrigerator, Stove, Water Softener, Washer, Microwave Built-in |
|
Architectural Style
|
Bungalow |
|
Basement Development
|
Finished |
|
Basement Type
|
Full (finished) |
|
Constructed Date
|
1964 |
|
Construction Style Attachment
|
Detached |
|
Cooling Type
|
Central Air Conditioning |
|
Exterior Finish
|
Brick |
|
Foundation Type
|
Poured Concrete |
|
Heating Fuel
|
Natural Gas |
|
Heating Type
|
Forced Air |
|
Stories Total
|
1 |
|
Size Interior
|
1000 Sqft |
|
Type
|
House |
|
Utility Water
|
Municipal Water |
Parking
Land
|
Acreage
|
No |
|
Land Amenities
|
Park, Playground, Shopping |
|
Sewer
|
Municipal Sewage System |
|
Size Depth
|
103 Ft |
|
Size Frontage
|
50 Ft |
|
Size Total Text
|
Under 1/2 Acre |
|
Zoning Description
|
R2 |
Rooms
| Level |
Type |
Length |
Width |
Dimensions |
|
Basement |
Primary Bedroom |
|
|
11'0'' x 11'4'' |
|
Basement |
3pc Bathroom |
|
|
Measurements not available |
|
Basement |
Laundry Room |
|
|
11'1'' x 11'5'' |
|
Basement |
Recreation Room |
|
|
11'5'' x 38'0'' |
|
Main Level |
Bedroom |
|
|
7'0'' x 11'3'' |
|
Main Level |
Bedroom |
|
|
8'7'' x 10'7'' |
|
Main Level |
Bedroom |
|
|
11'11'' x 9'9'' |
|
Main Level |
4pc Bathroom |
|
|
Measurements not available |
|
Main Level |
Eat In Kitchen |
|
|
17'2'' x 11'6'' |
|
Main Level |
Living Room |
|
|
11'4'' x 17'9'' |









































