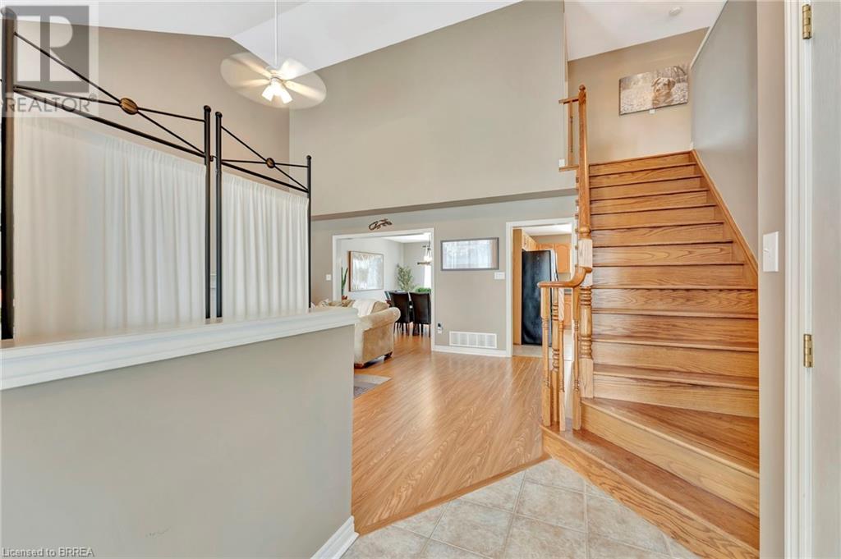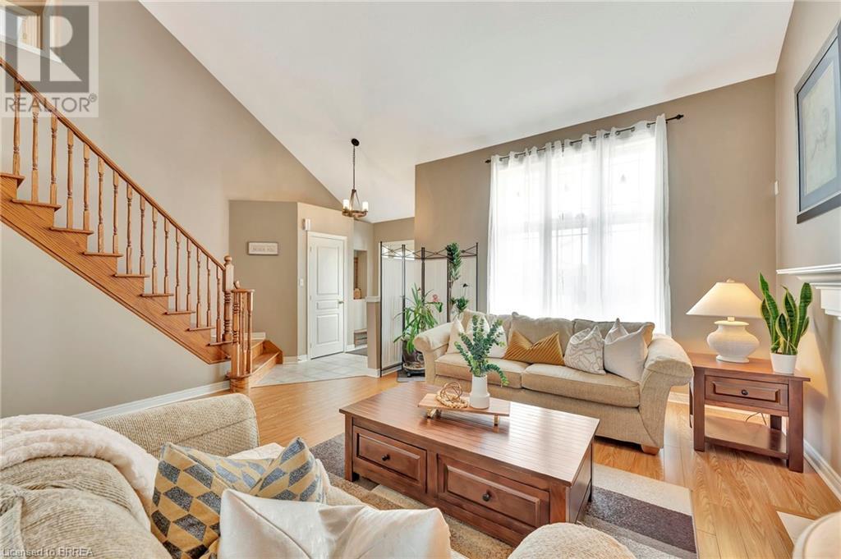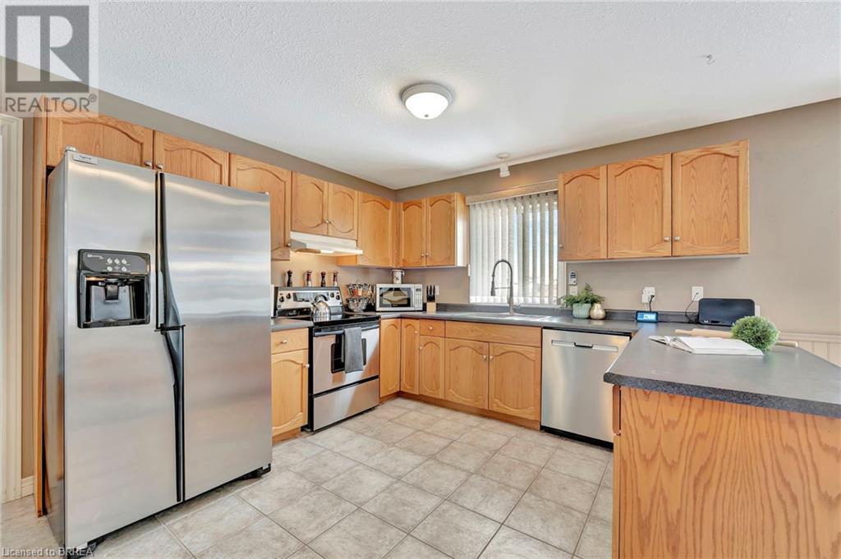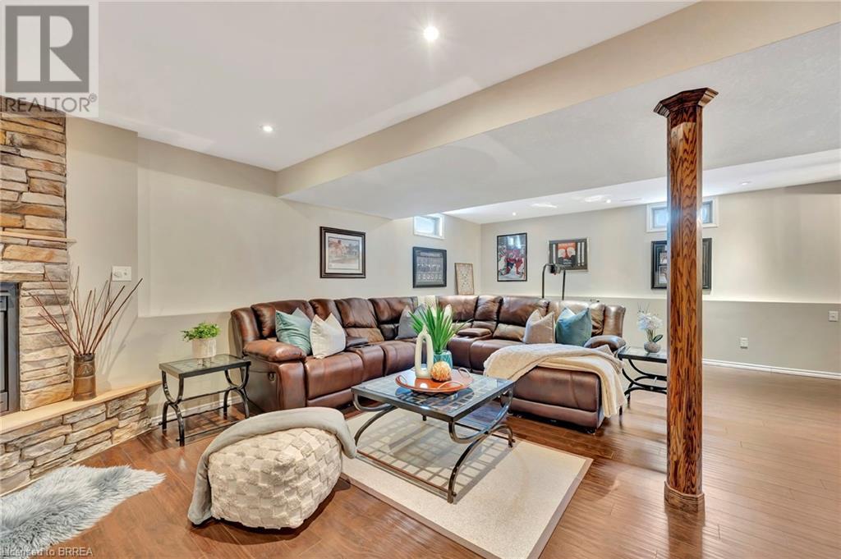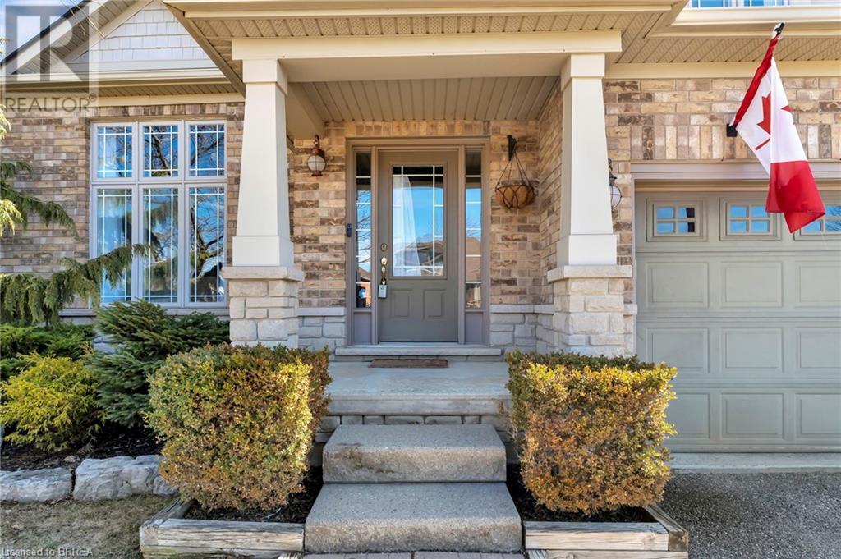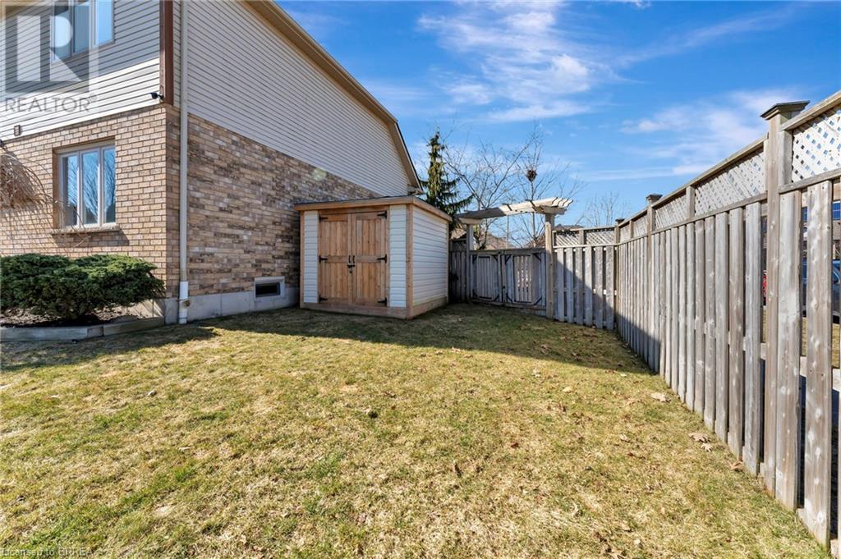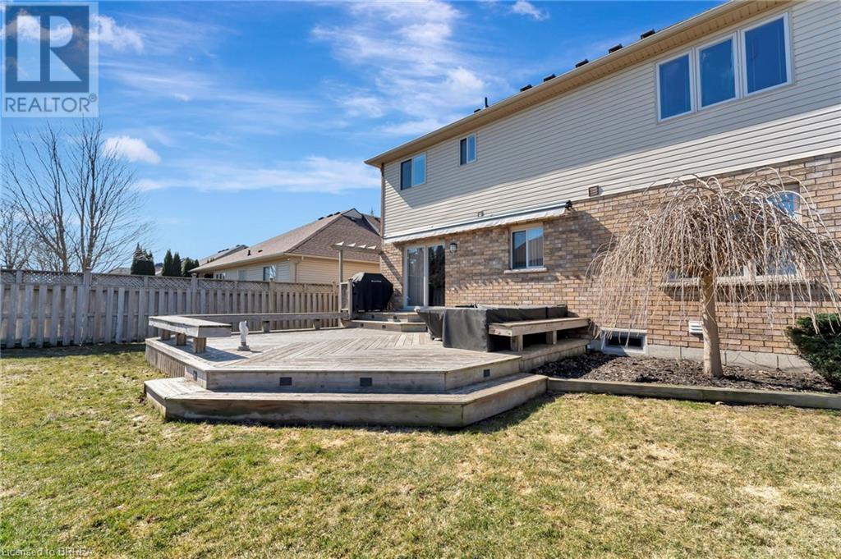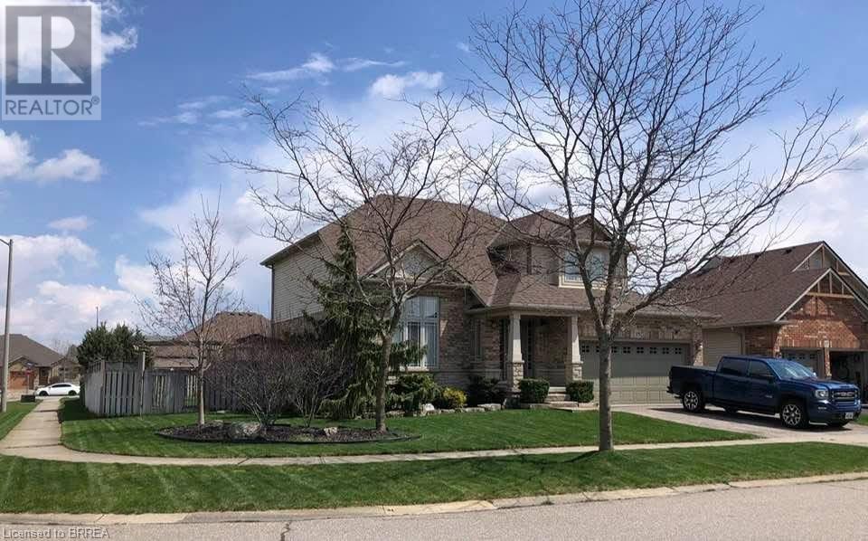$799,900
Welcome to this beautiful family home in the highly sought-after Grandville neighborhood of Paris! Situated on a spacious corner lot along a quiet street, this property is just a short walk from schools, parks, and shops, with convenient access to Hwy 403. Step inside to be greeted by soaring 16-foot ceilings and expansive windows that flood the main living space with natural light, highlighting the cozy gas fireplace. The separate dining room and eat-in kitchen provide plenty of space for family gatherings and entertaining. The large lot features an extra-wide side yard, while the professionally landscaped backyard offers a low-maintenance perennial garden. Enjoy outdoor living on the expansive 22’ x 18’ patio deck, complete with ample seating, an electric awning with LED lights, and a fully fenced yard with additional storage. The front yard sprinkler system can easily be extended to the back. The 2-car garage provides direct access to the main floor mudroom—currently used as a mudroom but easily convertible back into a laundry room—and the kitchen. Upstairs, the private primary suite features a 4-piece ensuite, accompanied by two additional bedrooms and a full bath. An open staircase overlooks the main living area, enhancing the home’s bright and airy feel. The fully finished lower level is perfect for entertaining, offering a spacious rec room, a built-in bar, and a 2-piece bath with a rough-in for a shower. This move-in-ready home blends comfort, style, and convenience in a fantastic location. don’t miss your opportunity—schedule a viewing today! Lot size: 53.8 x 20.99 x 84.65 x 67.75 x 108.27. (id:51992)
Open House
This property has open houses!
2:00 pm
Ends at:4:00 pm
2:00 pm
Ends at:4:00 pm
Property Details
| MLS® Number | 40712295 |
| Property Type | Single Family |
| Amenities Near By | Playground, Schools, Shopping |
| Community Features | Quiet Area |
| Equipment Type | Water Heater |
| Parking Space Total | 4 |
| Rental Equipment Type | Water Heater |
| Structure | Shed |
Building
| Bathroom Total | 4 |
| Bedrooms Above Ground | 3 |
| Bedrooms Total | 3 |
| Appliances | Central Vacuum, Dishwasher, Refrigerator, Stove, Water Softener |
| Architectural Style | 2 Level |
| Basement Development | Finished |
| Basement Type | Full (finished) |
| Constructed Date | 2003 |
| Construction Style Attachment | Detached |
| Cooling Type | Central Air Conditioning |
| Exterior Finish | Brick, Stone, Vinyl Siding |
| Fireplace Present | Yes |
| Fireplace Total | 2 |
| Foundation Type | Poured Concrete |
| Half Bath Total | 2 |
| Heating Fuel | Natural Gas |
| Heating Type | Forced Air |
| Stories Total | 2 |
| Size Interior | 2606 Sqft |
| Type | House |
| Utility Water | Municipal Water |
Parking
| Attached Garage |
Land
| Acreage | No |
| Fence Type | Fence |
| Land Amenities | Playground, Schools, Shopping |
| Sewer | Municipal Sewage System |
| Size Depth | 108 Ft |
| Size Frontage | 68 Ft |
| Size Total Text | Under 1/2 Acre |
| Zoning Description | R1 |
Rooms
| Level | Type | Length | Width | Dimensions |
|---|---|---|---|---|
| Second Level | 4pc Bathroom | Measurements not available | ||
| Second Level | 4pc Bathroom | Measurements not available | ||
| Second Level | Bedroom | 9'0'' x 13'3'' | ||
| Second Level | Bedroom | 13'7'' x 8'6'' | ||
| Second Level | Primary Bedroom | 16'1'' x 13'10'' | ||
| Basement | Recreation Room | 31'0'' x 22'0'' | ||
| Basement | Laundry Room | Measurements not available | ||
| Basement | 2pc Bathroom | Measurements not available | ||
| Main Level | 2pc Bathroom | Measurements not available | ||
| Main Level | Foyer | 9'0'' x 7'2'' | ||
| Main Level | Great Room | 16'0'' x 13'0'' | ||
| Main Level | Dining Room | 13'6'' x 12'0'' | ||
| Main Level | Dinette | 10'0'' x 10'0'' | ||
| Main Level | Kitchen | 10'2'' x 11'0'' |




