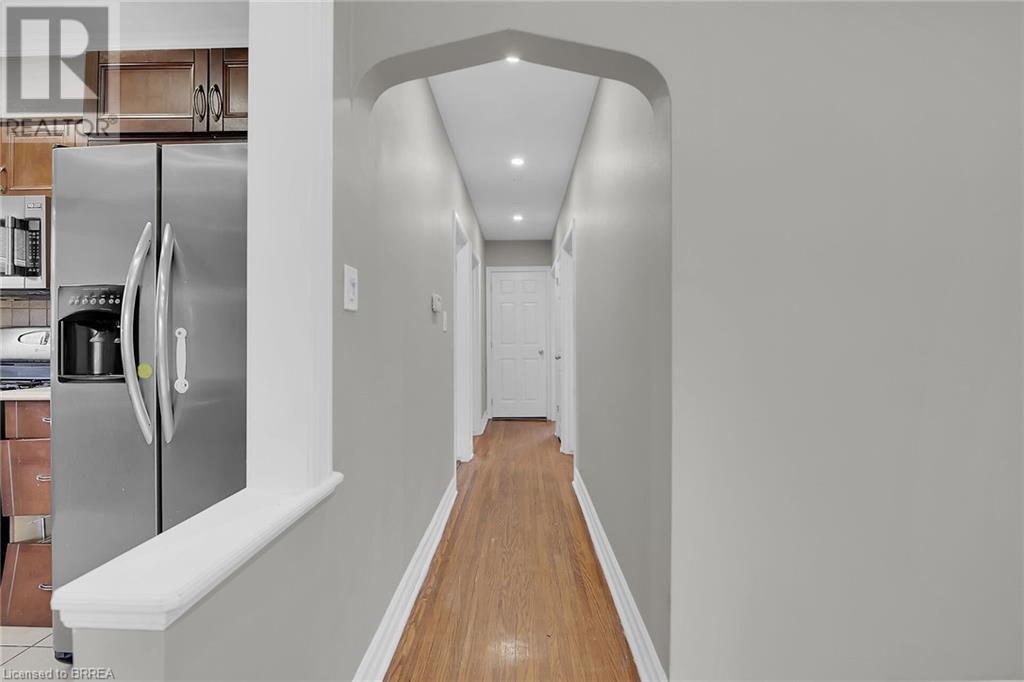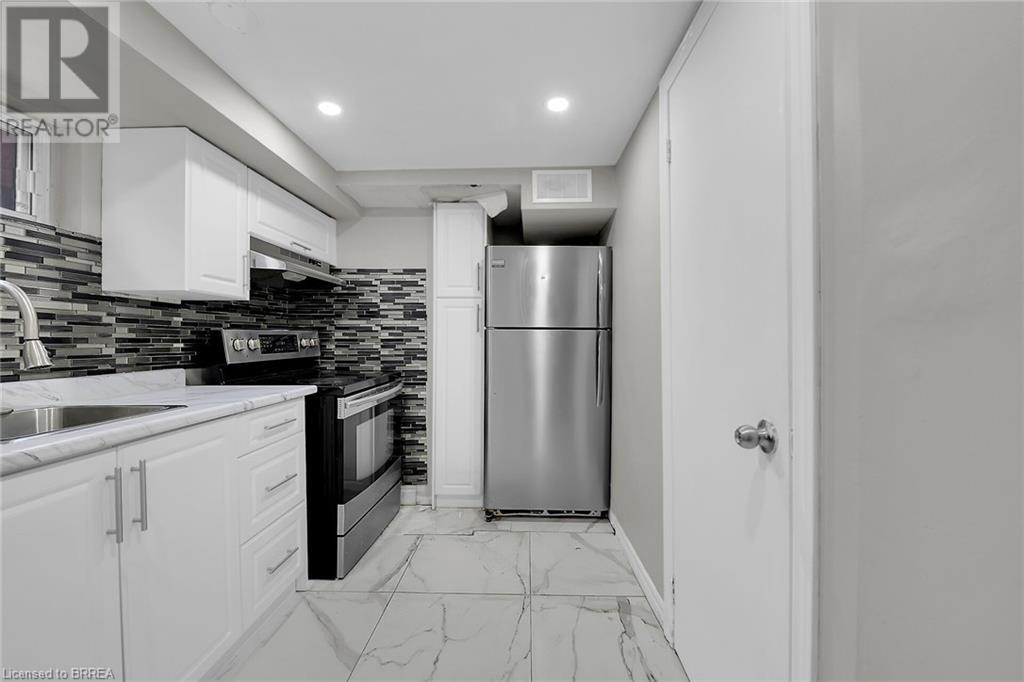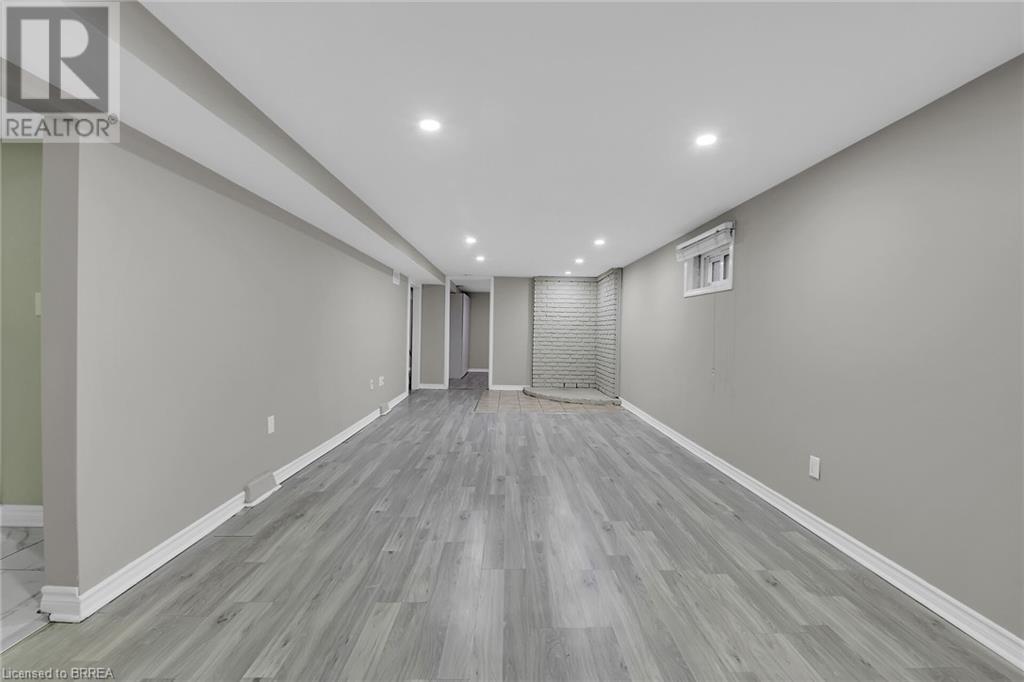4 Bedroom
2 Bathroom
905 sqft
Bungalow
Central Air Conditioning
Forced Air
$639,900
Welcome to this solid brick bungalow in Hamilton Mountain's desirable Burkhome community, tucked away on a peaceful cul-de-sac! This detached house has three bedrooms on the main floor, a four-piece bathroom, a large eat-in kitchen, laundry and hardwood floors throughout the main living area and upper bedrooms. A bow window adds natural light and warmth to the living area, with pot lights and crown molding. An in-law/granny suite with a separate exterior entrance is part of the fully finished basement level. Featuring a spacious recreation room, kitchen with ceramic tile and backsplash, one bedroom plus an office, and a three-piece bathroom. For added convenience, laundry facilities are available on each floor. Take advantage of private paved parking and a large, enclosed backyard. Don't miss out, book your showing today! This property is being sold Under Power of Sale (id:51992)
Property Details
|
MLS® Number
|
40722066 |
|
Property Type
|
Single Family |
|
Amenities Near By
|
Park, Place Of Worship, Playground, Public Transit, Schools, Shopping |
|
Community Features
|
Quiet Area, Community Centre |
|
Equipment Type
|
Water Heater |
|
Features
|
Cul-de-sac, Paved Driveway, In-law Suite |
|
Parking Space Total
|
3 |
|
Rental Equipment Type
|
Water Heater |
Building
|
Bathroom Total
|
2 |
|
Bedrooms Above Ground
|
3 |
|
Bedrooms Below Ground
|
1 |
|
Bedrooms Total
|
4 |
|
Architectural Style
|
Bungalow |
|
Basement Development
|
Finished |
|
Basement Type
|
Full (finished) |
|
Construction Style Attachment
|
Detached |
|
Cooling Type
|
Central Air Conditioning |
|
Exterior Finish
|
Brick, Other |
|
Fire Protection
|
Smoke Detectors |
|
Heating Fuel
|
Natural Gas |
|
Heating Type
|
Forced Air |
|
Stories Total
|
1 |
|
Size Interior
|
905 Sqft |
|
Type
|
House |
|
Utility Water
|
Municipal Water |
Land
|
Acreage
|
No |
|
Fence Type
|
Fence |
|
Land Amenities
|
Park, Place Of Worship, Playground, Public Transit, Schools, Shopping |
|
Sewer
|
Municipal Sewage System |
|
Size Depth
|
106 Ft |
|
Size Frontage
|
40 Ft |
|
Size Total Text
|
Under 1/2 Acre |
|
Zoning Description
|
C |
Rooms
| Level |
Type |
Length |
Width |
Dimensions |
|
Basement |
3pc Bathroom |
|
|
Measurements not available |
|
Basement |
Laundry Room |
|
|
Measurements not available |
|
Basement |
Office |
|
|
10'10'' x 8'3'' |
|
Basement |
Bedroom |
|
|
11'0'' x 10'0'' |
|
Basement |
Kitchen |
|
|
9'0'' x 7'1'' |
|
Basement |
Recreation Room |
|
|
26'8'' x 11' |
|
Main Level |
Laundry Room |
|
|
Measurements not available |
|
Main Level |
4pc Bathroom |
|
|
Measurements not available |
|
Main Level |
Bedroom |
|
|
9'5'' x 8'6'' |
|
Main Level |
Bedroom |
|
|
9'4'' x 8'7'' |
|
Main Level |
Primary Bedroom |
|
|
12'5'' x 10'4'' |
|
Main Level |
Kitchen |
|
|
15'5'' x 10'7'' |
|
Main Level |
Living Room |
|
|
15'6'' x 12'0'' |
Utilities
|
Electricity
|
Available |
|
Natural Gas
|
Available |
|
Telephone
|
Available |







































