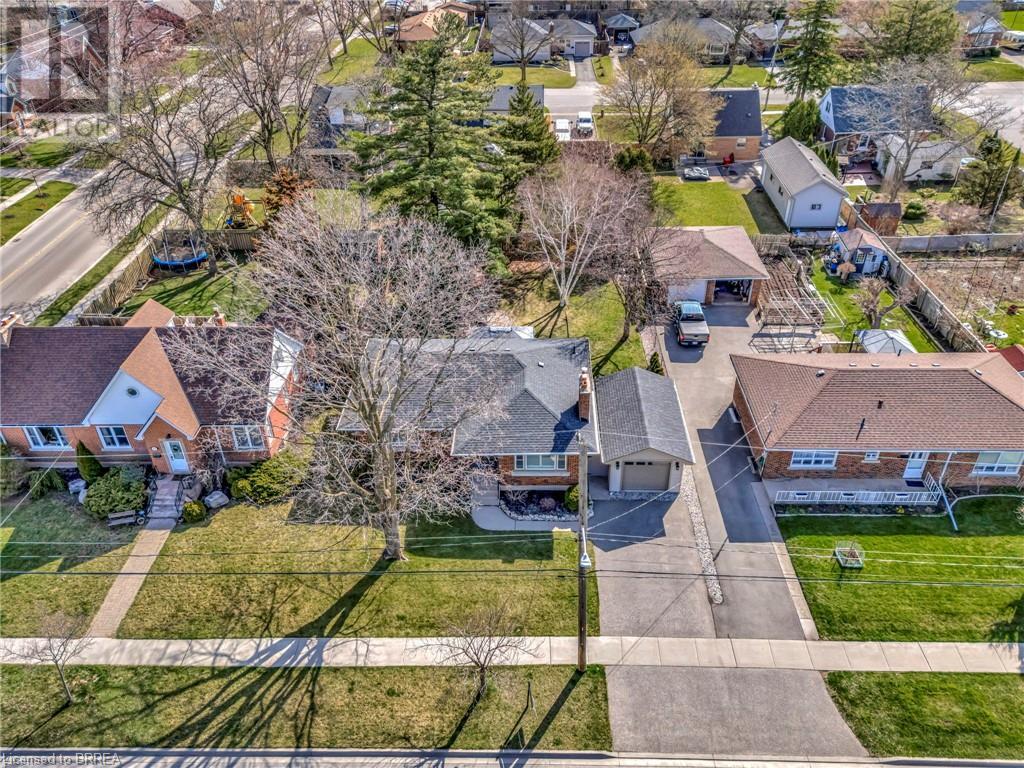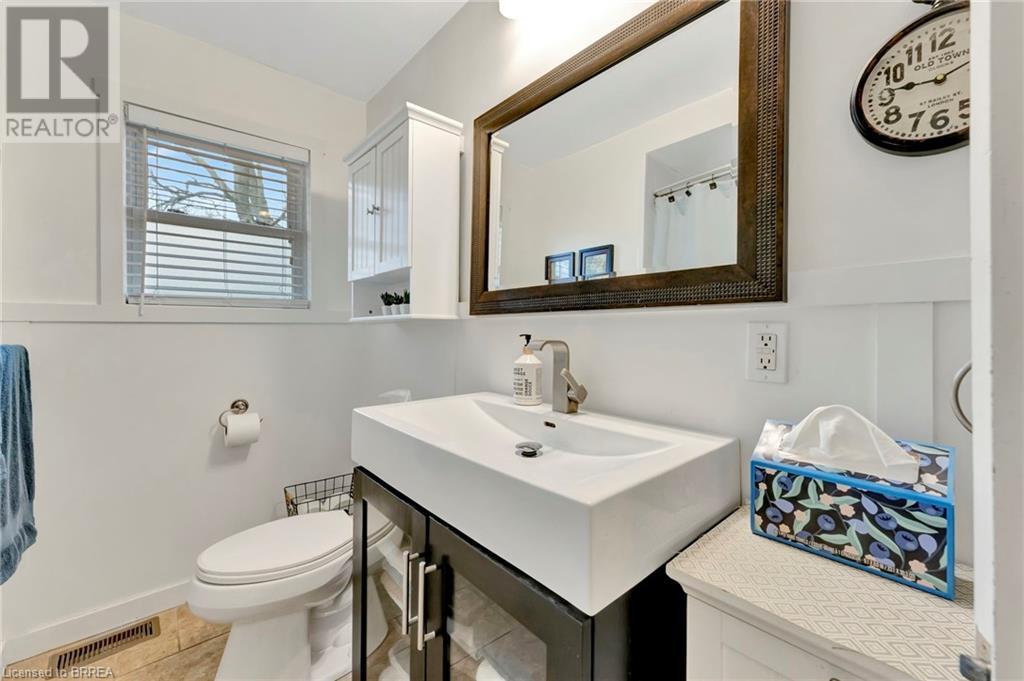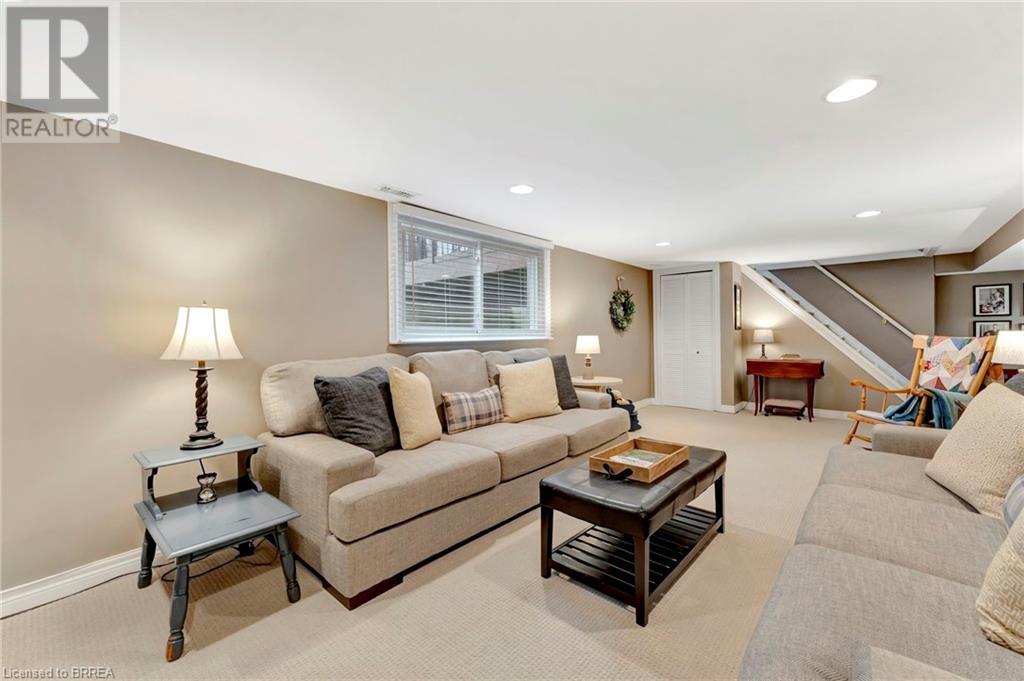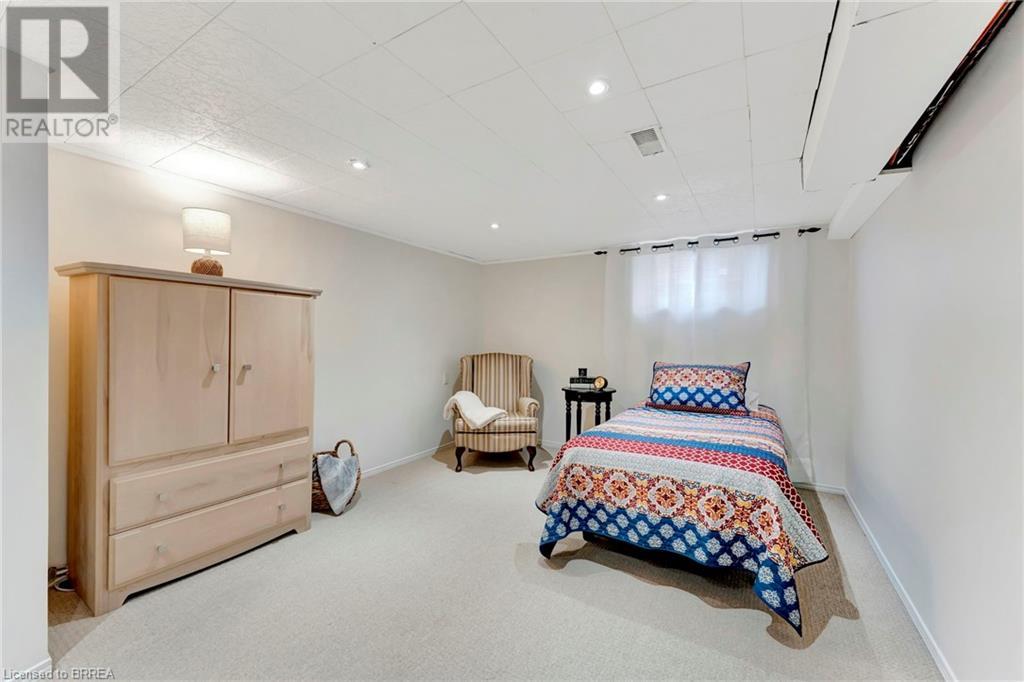3 Bedroom
2 Bathroom
983 sqft
Bungalow
Fireplace
Central Air Conditioning
$764,900
This is the one you have been waiting for!! Welcome to this charming all-brick bungalow located in one of Brantford's most sought-after neighborhoods. This home features 2+1 bedrooms, (dining room can be used as a 3rd bedroom on main) offering ample space for family living or hosting guests. The property boasts a detached garage with a drive through door to the back yard, perfect for additional storage or a workshop. In addition to the garage is a large shed at the rear of the property. Step outside to discover a massive yard, a two-tiered deck, and mature trees, ideal for outdoor entertaining, gardening, or simply enjoying the fresh air. Situated near an amazing school, this home is perfect for families seeking a blend of comfort, convenience, and community. Don't miss the opportunity to make this gem your own! (id:51992)
Open House
This property has open houses!
Starts at:
2:00 pm
Ends at:
4:00 pm
Property Details
|
MLS® Number
|
40709261 |
|
Property Type
|
Single Family |
|
Amenities Near By
|
Golf Nearby, Hospital, Schools, Shopping |
|
Features
|
Paved Driveway |
|
Parking Space Total
|
5 |
Building
|
Bathroom Total
|
2 |
|
Bedrooms Above Ground
|
2 |
|
Bedrooms Below Ground
|
1 |
|
Bedrooms Total
|
3 |
|
Appliances
|
Dishwasher, Dryer, Microwave, Stove, Washer, Window Coverings |
|
Architectural Style
|
Bungalow |
|
Basement Development
|
Finished |
|
Basement Type
|
Full (finished) |
|
Construction Style Attachment
|
Detached |
|
Cooling Type
|
Central Air Conditioning |
|
Exterior Finish
|
Brick |
|
Fireplace Present
|
Yes |
|
Fireplace Total
|
1 |
|
Stories Total
|
1 |
|
Size Interior
|
983 Sqft |
|
Type
|
House |
|
Utility Water
|
Municipal Water |
Parking
Land
|
Access Type
|
Highway Access |
|
Acreage
|
No |
|
Land Amenities
|
Golf Nearby, Hospital, Schools, Shopping |
|
Sewer
|
Municipal Sewage System |
|
Size Depth
|
132 Ft |
|
Size Frontage
|
66 Ft |
|
Size Total Text
|
Under 1/2 Acre |
|
Zoning Description
|
R1a |
Rooms
| Level |
Type |
Length |
Width |
Dimensions |
|
Basement |
Storage |
|
|
7'4'' x 6'6'' |
|
Basement |
3pc Bathroom |
|
|
5'11'' x 6'6'' |
|
Basement |
Laundry Room |
|
|
13'7'' x 23'2'' |
|
Basement |
Recreation Room |
|
|
28'5'' x 21'3'' |
|
Basement |
Bedroom |
|
|
18'7'' x 10'9'' |
|
Main Level |
4pc Bathroom |
|
|
6'11'' x 9'8'' |
|
Main Level |
Bedroom |
|
|
12'6'' x 9'8'' |
|
Main Level |
Primary Bedroom |
|
|
12'0'' x 9'8'' |
|
Main Level |
Dining Room |
|
|
12'0'' x 9'8'' |
|
Main Level |
Kitchen |
|
|
13'7'' x 15'2'' |
|
Main Level |
Living Room |
|
|
13'7'' x 14'10'' |
|
Main Level |
Foyer |
|
|
4'3'' x 13'2'' |
































