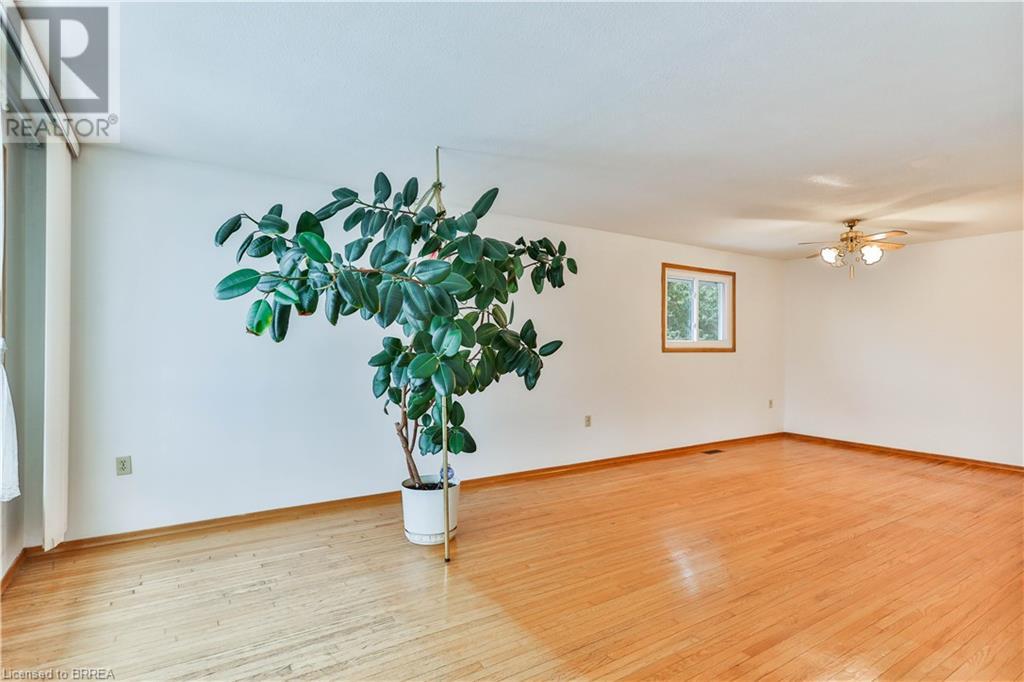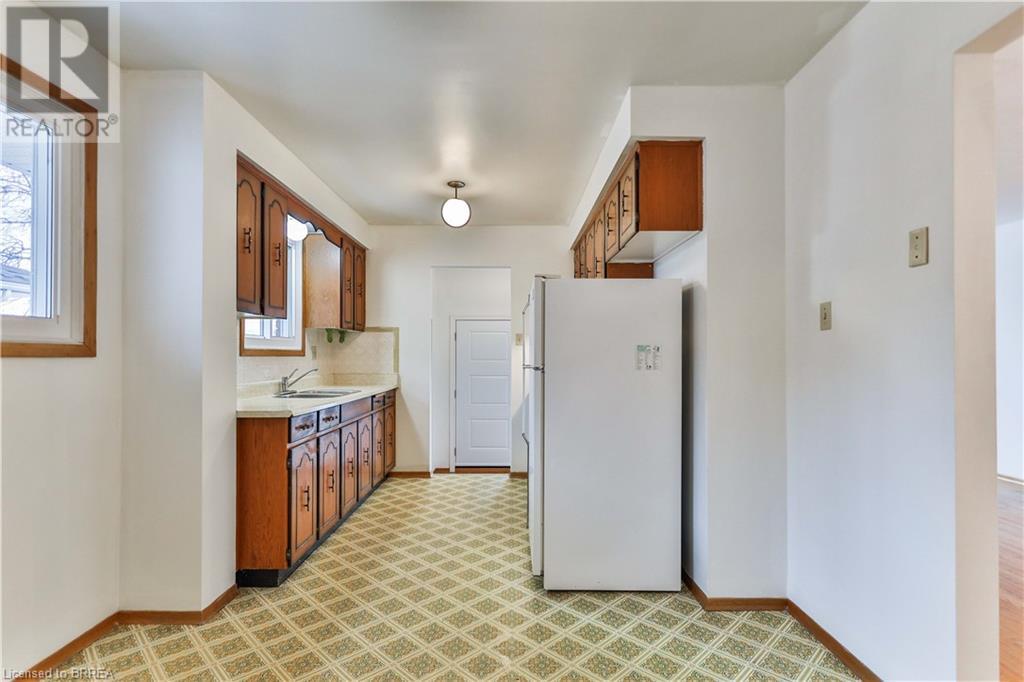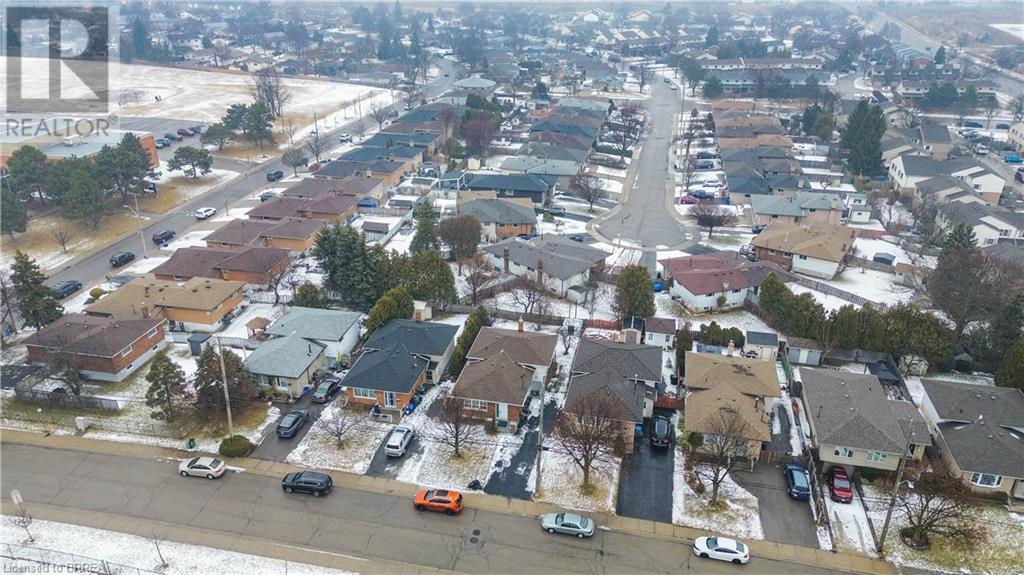4 Bedroom
2 Bathroom
1575 sqft
Fireplace
Central Air Conditioning
Forced Air
$679,900
Prime location! Located in the sought-after Quinndale neighborhood on the Hamilton Mountain, this spacious 4-level backsplit offers a fantastic opportunity for both families and investors alike. Featuring 3 bedrooms and 2 bathrooms, there’s plenty of room to grow and create your ideal living space. The separate entrance adds potential for a secondary suite, offering great flexibility for additional income or multi-generational living. Recent upgrades include a newer furnace, central air conditioning, and several new windows, ensuring added comfort and efficiency. The family room is enhanced by a cozy gas fireplace, perfect for relaxing during the colder months. Outside, enjoy a fully fenced yard—ideal for children or pets—and ample parking space with room for several cars. The property is conveniently located just minutes from the Linc with access to major highways, making commuting a breeze. You’ll also appreciate the proximity to nearby shopping and two elementary schools in the area—perfect for families. Whether you’re looking for a family home or a smart investment opportunity, this property offers great potential in a highly desirable location. (id:51992)
Property Details
|
MLS® Number
|
40692410 |
|
Property Type
|
Single Family |
|
Amenities Near By
|
Park, Playground, Schools, Shopping |
|
Community Features
|
Quiet Area |
|
Equipment Type
|
None |
|
Parking Space Total
|
3 |
|
Rental Equipment Type
|
None |
|
Structure
|
Shed |
Building
|
Bathroom Total
|
2 |
|
Bedrooms Above Ground
|
3 |
|
Bedrooms Below Ground
|
1 |
|
Bedrooms Total
|
4 |
|
Appliances
|
Dryer, Refrigerator, Stove, Washer |
|
Basement Development
|
Partially Finished |
|
Basement Type
|
Full (partially Finished) |
|
Construction Style Attachment
|
Detached |
|
Cooling Type
|
Central Air Conditioning |
|
Exterior Finish
|
Brick Veneer, Metal |
|
Fireplace Present
|
Yes |
|
Fireplace Total
|
1 |
|
Foundation Type
|
Block |
|
Heating Fuel
|
Natural Gas |
|
Heating Type
|
Forced Air |
|
Size Interior
|
1575 Sqft |
|
Type
|
House |
|
Utility Water
|
Municipal Water |
Land
|
Access Type
|
Highway Access |
|
Acreage
|
No |
|
Fence Type
|
Fence |
|
Land Amenities
|
Park, Playground, Schools, Shopping |
|
Sewer
|
Municipal Sewage System |
|
Size Depth
|
100 Ft |
|
Size Frontage
|
42 Ft |
|
Size Total Text
|
Under 1/2 Acre |
|
Zoning Description
|
R1 |
Rooms
| Level |
Type |
Length |
Width |
Dimensions |
|
Second Level |
4pc Bathroom |
|
|
Measurements not available |
|
Second Level |
Bedroom |
|
|
8'2'' x 8'8'' |
|
Second Level |
Bedroom |
|
|
11'7'' x 10'2'' |
|
Second Level |
Primary Bedroom |
|
|
10'7'' x 13'7'' |
|
Basement |
Bedroom |
|
|
12'9'' x 9'10'' |
|
Lower Level |
3pc Bathroom |
|
|
Measurements not available |
|
Lower Level |
Recreation Room |
|
|
15'2'' x 25'9'' |
|
Main Level |
Kitchen |
|
|
15'5'' x 9'5'' |
|
Main Level |
Living Room/dining Room |
|
|
24'6'' x 11'7'' |


















































