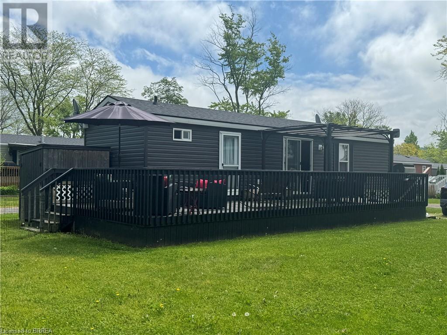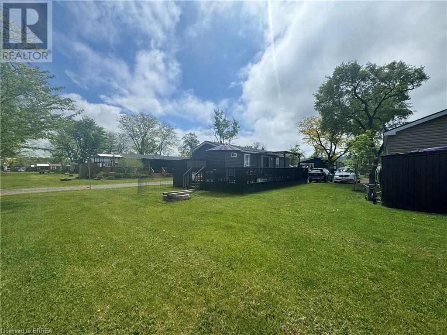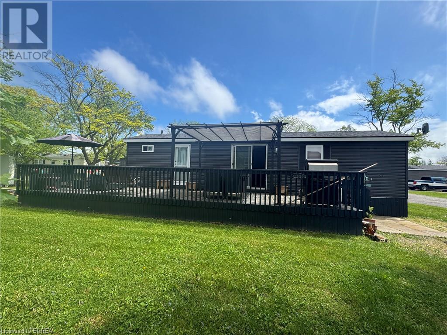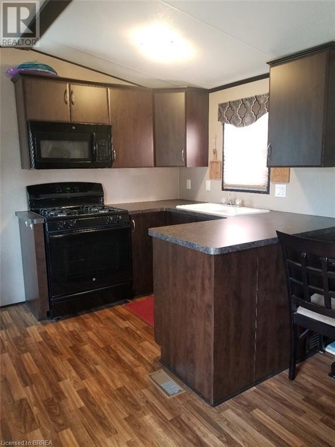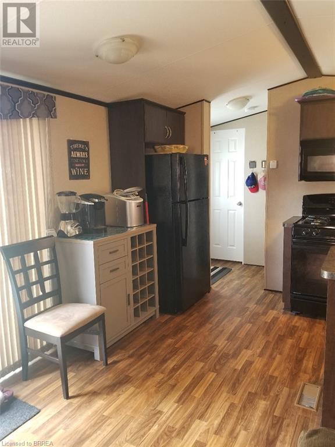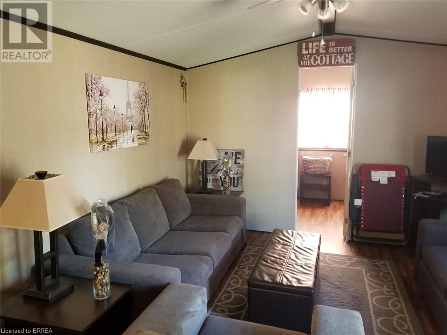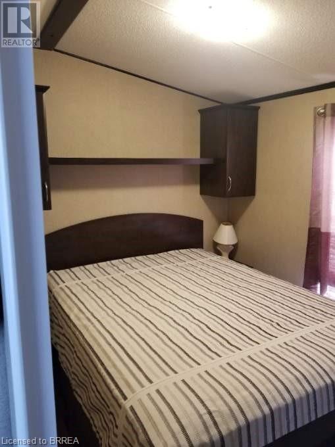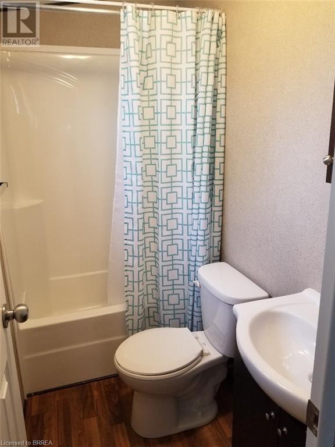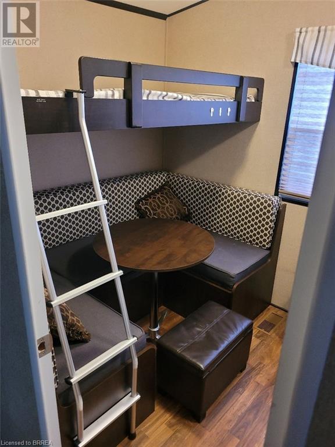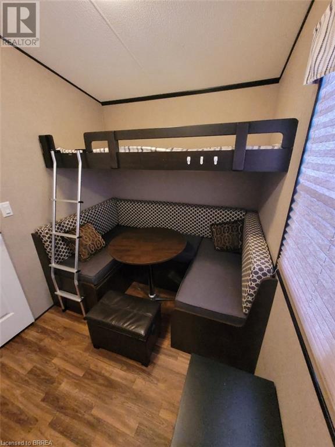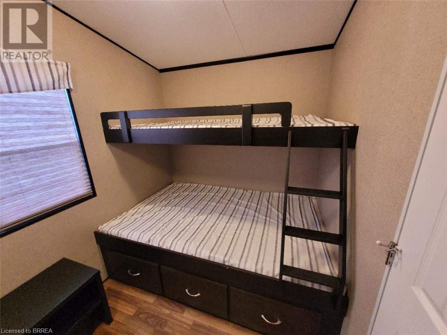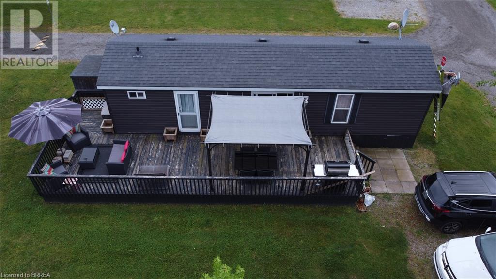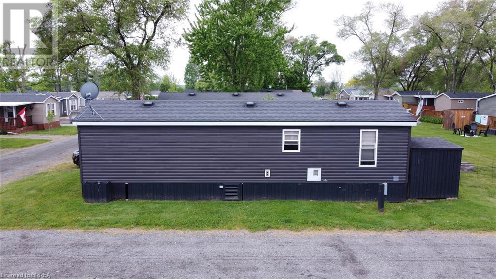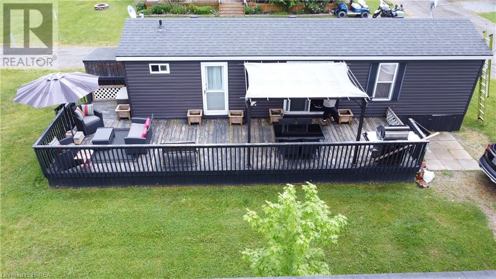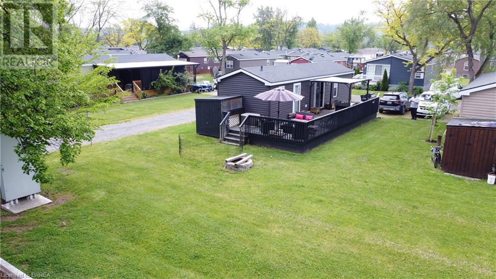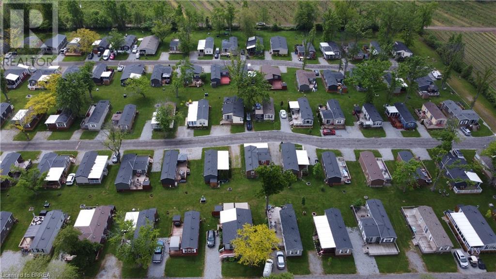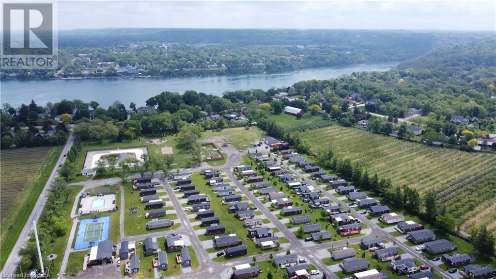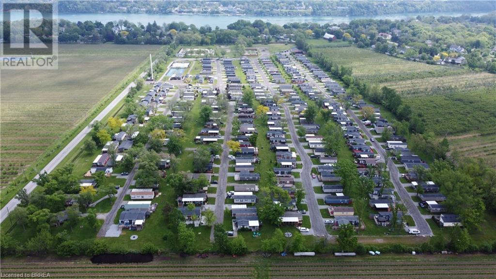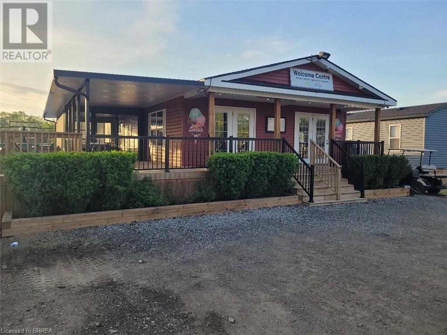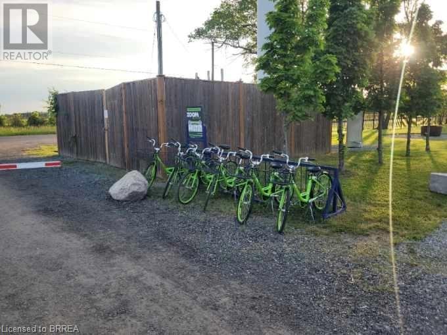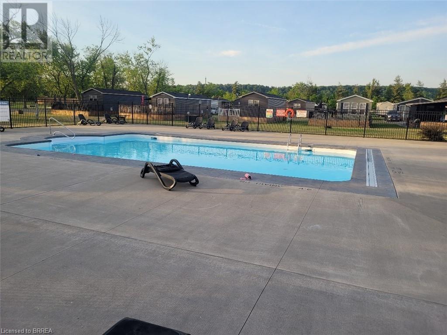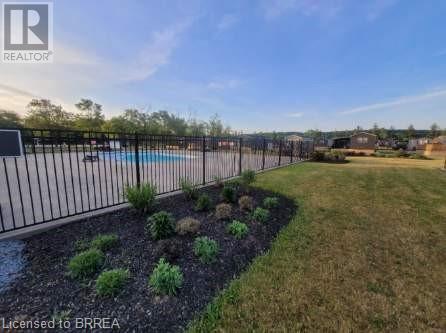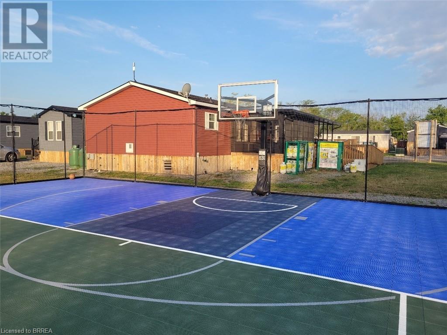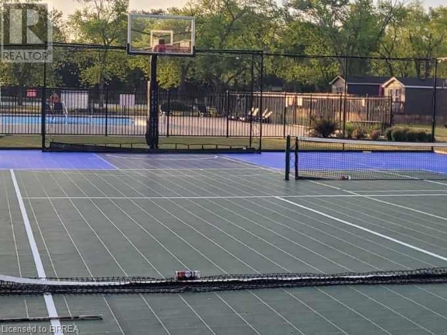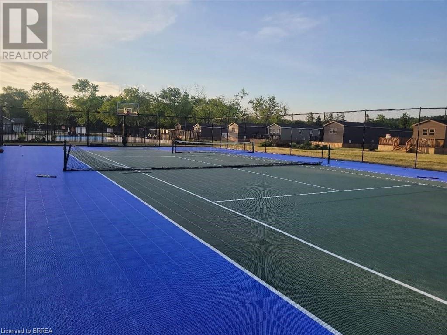$84,990Maintenance, Electricity, Landscaping, Water
$8,200 Yearly
Maintenance, Electricity, Landscaping, Water
$8,200 YearlyWelcome to the perfect seasonal home in Niagara-on-the-Lake. Surrounded by vineyards, it offers a tranquil escape amidst picturesque scenery. Offering 2 bedroom, one Bathroom, full kitchen and located on a large premium corner lot with plenty of green space. This unit sleeps 8-10 people comfortably. The large deck is undoubtedly a bonus, perfect for enjoying warm summer evenings or sipping coffee in the morning while taking in the beauty of the surroundings. The fact that it's fully furnished adds to its appeal, making it convenient for those who are looking for a turnkey vacation home. The family-friendly amenities such as, 2 pools, tennis court, basketball court, Kids club, organized events, including, BBQ's/food trucks, long weekend fireworks, Dj'd pool parties and on-site pay laundry, would undoubtedly attract families looking for a fun and relaxing getaway. And let's not forget about the rental potential! With its prime location in Niagara-on-the-Lake, a popular tourist destination known for its wineries, theatres, and historic charm, this modular home could indeed be a lucrative investment for those interested in renting it out when not in personal use. A fantastic opportunity for anyone seeking a slice of serenity in one of Ontario's most beloved regions. Seasonal fees paid and included for 2024. (id:51992)
Property Details
| MLS® Number | 40592855 |
| Property Type | Single Family |
| Communication Type | Internet Access |
| Equipment Type | None |
| Features | Crushed Stone Driveway, Country Residential |
| Parking Space Total | 2 |
| Pool Type | Pool |
| Rental Equipment Type | None |
Building
| Bathroom Total | 1 |
| Bedrooms Above Ground | 2 |
| Bedrooms Total | 2 |
| Appliances | Refrigerator, Stove, Microwave Built-in |
| Architectural Style | Bungalow |
| Basement Type | None |
| Construction Style Attachment | Detached |
| Cooling Type | Central Air Conditioning |
| Exterior Finish | Vinyl Siding |
| Heating Fuel | Propane |
| Heating Type | Forced Air |
| Stories Total | 1 |
| Size Interior | 540 Sqft |
| Type | Modular |
| Utility Water | Unknown |
Land
| Acreage | No |
| Sewer | Septic System |
| Size Total Text | Under 1/2 Acre |
| Zoning Description | R1 |
Rooms
| Level | Type | Length | Width | Dimensions |
|---|---|---|---|---|
| Main Level | Bedroom | 11'7'' x 6'6'' | ||
| Main Level | 4pc Bathroom | Measurements not available | ||
| Main Level | Primary Bedroom | 10'4'' x 7'3'' | ||
| Main Level | Kitchen | 22'5'' x 11'11'' |
Utilities
| Electricity | Available |

