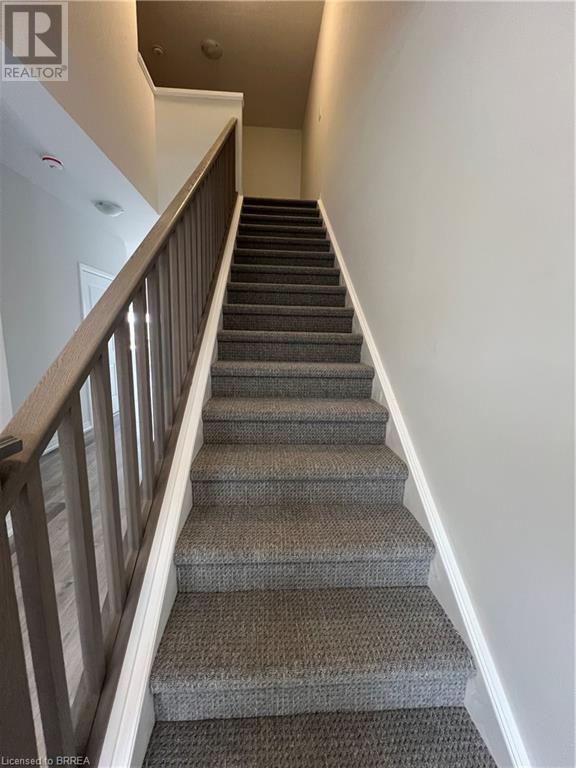3 Bedroom
3 Bathroom
1558 sqft
2 Level
Central Air Conditioning
Forced Air
$2,900 Monthly
Insurance
Welcome to The Ridge River Mill Community. This 1500+ sq/ft Telluride model features: 3-bedrooms & 2.5-bathroom along with a open concept main level featuring neutral light coloured decor and Quartz kitchen countertops, new appliances, and 9 ft Ceiling heights on main level. The 2nd level features a primary bedroom with an ensuite and walk-in closet, 2 other bedrooms and a loft' which would be perfect for an office area or small family room area. The unfinished basement boasts tons of room for storage, and has a laundry area and has a walk out with large backyard area. Great location, close to amenities and 401. Treat yourself to living in a new home. Tenants responsible for all utilities except hot water heater rental. 5 Appliances will be installed for Tenants use. (id:51992)
Property Details
|
MLS® Number
|
40685843 |
|
Property Type
|
Single Family |
|
Amenities Near By
|
Public Transit, Schools, Shopping |
|
Community Features
|
School Bus |
|
Equipment Type
|
Furnace |
|
Features
|
No Pet Home |
|
Parking Space Total
|
2 |
|
Rental Equipment Type
|
Furnace |
Building
|
Bathroom Total
|
3 |
|
Bedrooms Above Ground
|
3 |
|
Bedrooms Total
|
3 |
|
Appliances
|
Dishwasher, Dryer, Refrigerator, Stove, Washer |
|
Architectural Style
|
2 Level |
|
Basement Development
|
Unfinished |
|
Basement Type
|
Full (unfinished) |
|
Constructed Date
|
2024 |
|
Construction Style Attachment
|
Attached |
|
Cooling Type
|
Central Air Conditioning |
|
Exterior Finish
|
Brick Veneer, Stone, Stucco, Shingles |
|
Fire Protection
|
Smoke Detectors |
|
Half Bath Total
|
1 |
|
Heating Fuel
|
Natural Gas |
|
Heating Type
|
Forced Air |
|
Stories Total
|
2 |
|
Size Interior
|
1558 Sqft |
|
Type
|
Row / Townhouse |
|
Utility Water
|
Municipal Water |
Parking
Land
|
Access Type
|
Highway Nearby |
|
Acreage
|
No |
|
Land Amenities
|
Public Transit, Schools, Shopping |
|
Sewer
|
Municipal Sewage System |
|
Size Total Text
|
Unknown |
|
Zoning Description
|
Rm3css |
Rooms
| Level |
Type |
Length |
Width |
Dimensions |
|
Second Level |
Loft |
|
|
10'1'' x 9'2'' |
|
Second Level |
4pc Bathroom |
|
|
Measurements not available |
|
Second Level |
Bedroom |
|
|
9'11'' x 11'2'' |
|
Second Level |
Bedroom |
|
|
10'3'' x 10'0'' |
|
Second Level |
3pc Bathroom |
|
|
Measurements not available |
|
Second Level |
Primary Bedroom |
|
|
13'2'' x 14'8'' |
|
Basement |
Laundry Room |
|
|
Measurements not available |
|
Main Level |
2pc Bathroom |
|
|
Measurements not available |
|
Main Level |
Great Room |
|
|
11'6'' x 19'0'' |
|
Main Level |
Breakfast |
|
|
8'6'' x 8'0'' |
|
Main Level |
Kitchen |
|
|
8'6'' x 11'0'' |
Utilities
|
Cable
|
Available |
|
Natural Gas
|
Available |
|
Telephone
|
Available |





























