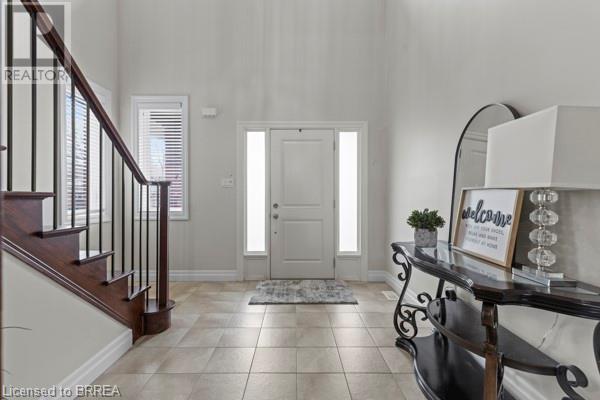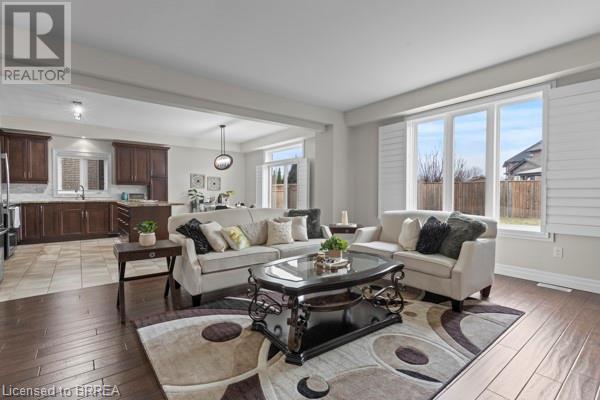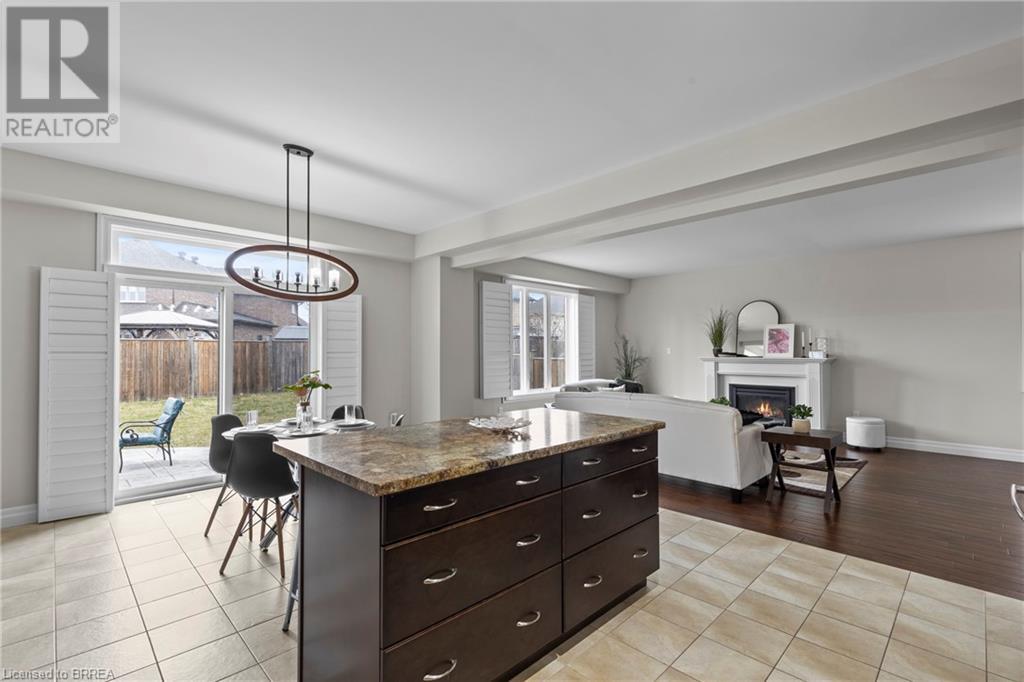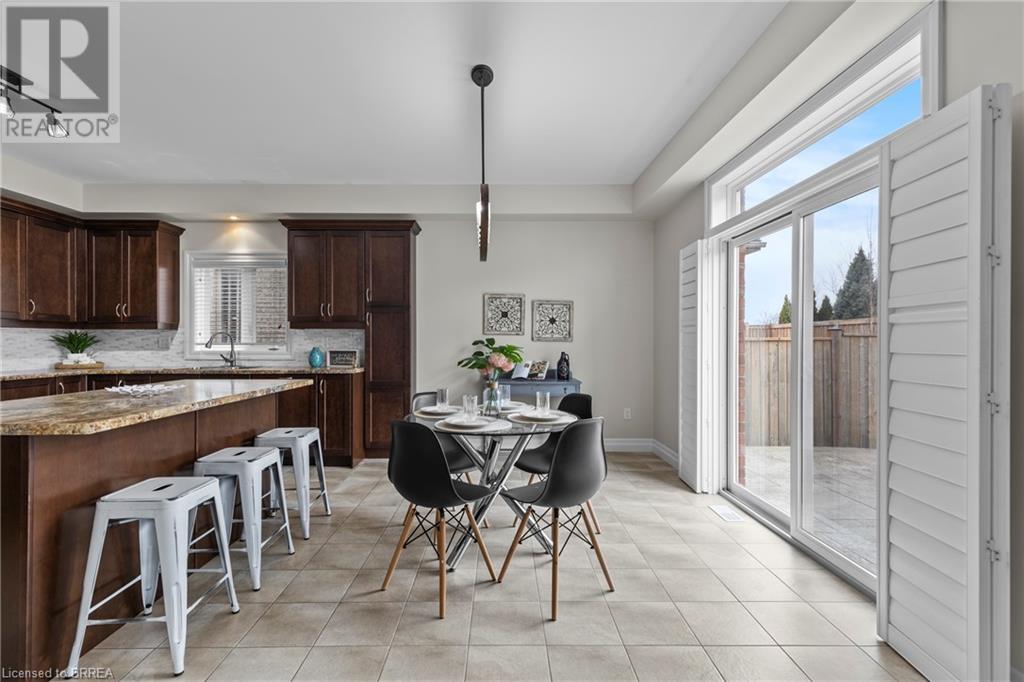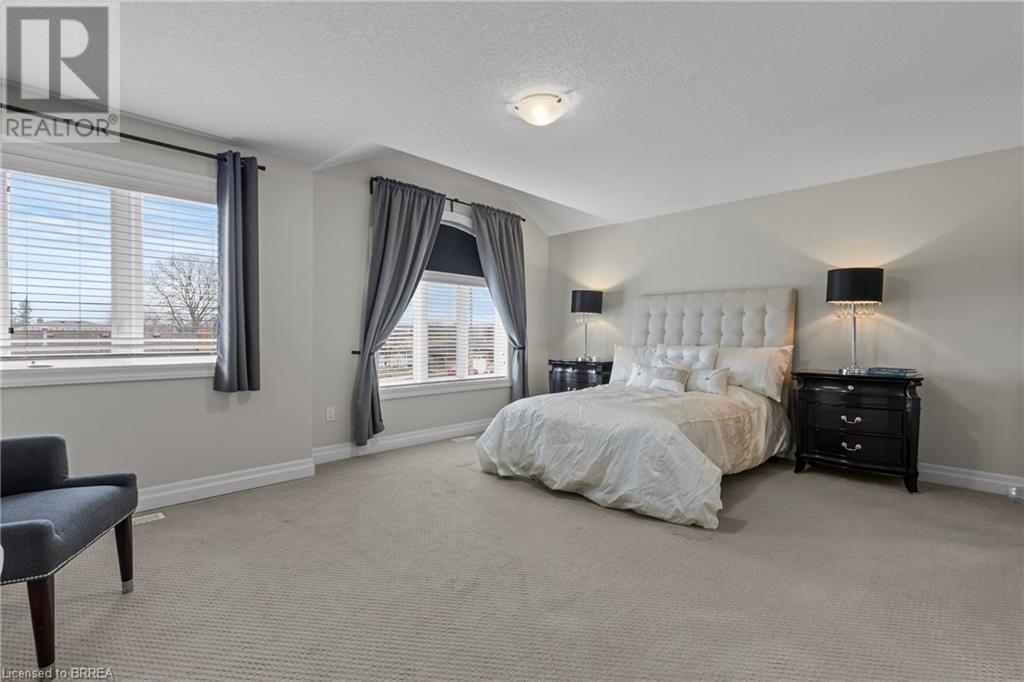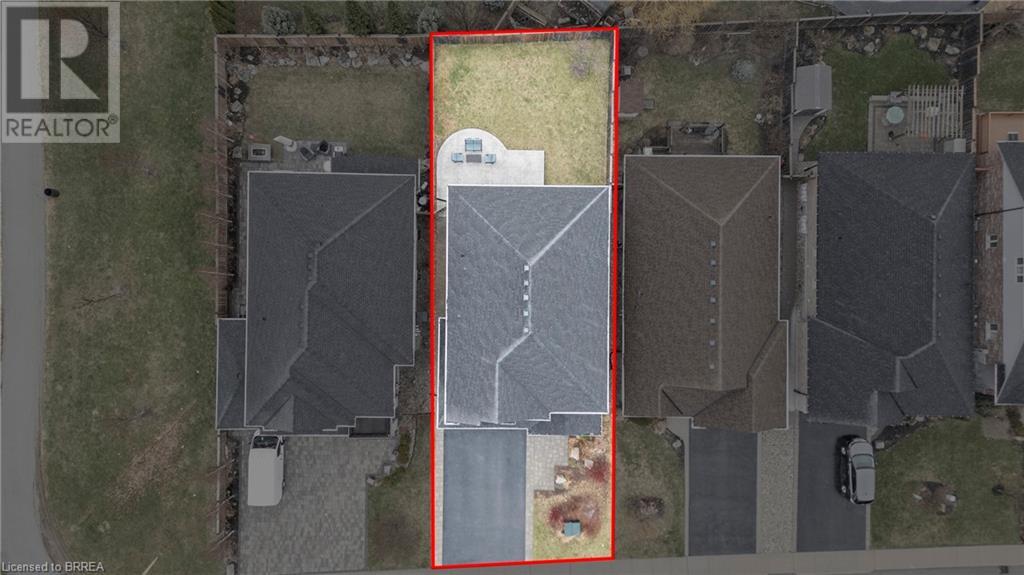4 Bedroom
4 Bathroom
2525 sqft
2 Level
Central Air Conditioning
Forced Air
Landscaped
$1,200,000
Welcome to 16 Abbington Drive, come experience luxurious living in this stunning 2 storey home. Second floor features 4 spacious bedrooms, 3.5 bathrooms, and 3 walk-in closets. The primary bedroom includes a beautiful ensuite that boasts a whirlpool tub and a large walk-in shower. The airy open-concept main floor seamlessly intergrates a stylish eat-in kitchen, living room with a cosy gas fireplace, generous dining area with gorgeous hardwood floors. Convenience is key with a dedicated main floor laundry room. Revel in the elegance of 9ft ceilings and California shutters on the main floor. The basement hosts a large rec room perfect for entertaining with plenty of space to create an extended family suite. Step outside to a charming large front porch, professionally landscaped garden and a stunningly crafted stamped concrete patio that enhances outdoor living. This home truly has it all!! (id:51992)
Open House
This property has open houses!
Starts at:
2:00 pm
Ends at:
4:00 pm
Property Details
|
MLS® Number
|
40715131 |
|
Property Type
|
Single Family |
|
Amenities Near By
|
Airport, Hospital, Park, Place Of Worship, Playground, Public Transit, Schools, Shopping |
|
Community Features
|
Quiet Area |
|
Features
|
Paved Driveway, Automatic Garage Door Opener |
|
Parking Space Total
|
6 |
Building
|
Bathroom Total
|
4 |
|
Bedrooms Above Ground
|
4 |
|
Bedrooms Total
|
4 |
|
Appliances
|
Central Vacuum - Roughed In, Dishwasher, Dryer, Microwave, Refrigerator, Stove, Washer, Garage Door Opener |
|
Architectural Style
|
2 Level |
|
Basement Development
|
Finished |
|
Basement Type
|
Full (finished) |
|
Constructed Date
|
2013 |
|
Construction Style Attachment
|
Detached |
|
Cooling Type
|
Central Air Conditioning |
|
Exterior Finish
|
Brick, Stone, Stucco, Vinyl Siding |
|
Foundation Type
|
Poured Concrete |
|
Half Bath Total
|
1 |
|
Heating Type
|
Forced Air |
|
Stories Total
|
2 |
|
Size Interior
|
2525 Sqft |
|
Type
|
House |
|
Utility Water
|
Municipal Water |
Parking
Land
|
Access Type
|
Highway Access |
|
Acreage
|
No |
|
Land Amenities
|
Airport, Hospital, Park, Place Of Worship, Playground, Public Transit, Schools, Shopping |
|
Landscape Features
|
Landscaped |
|
Sewer
|
Municipal Sewage System |
|
Size Depth
|
112 Ft |
|
Size Frontage
|
42 Ft |
|
Size Total Text
|
Under 1/2 Acre |
|
Zoning Description
|
C |
Rooms
| Level |
Type |
Length |
Width |
Dimensions |
|
Second Level |
4pc Bathroom |
|
|
10'7'' x 7'5'' |
|
Second Level |
Bedroom |
|
|
12'6'' x 11'7'' |
|
Second Level |
Bedroom |
|
|
15'2'' x 14'6'' |
|
Second Level |
Bedroom |
|
|
14'8'' x 11'11'' |
|
Second Level |
4pc Bathroom |
|
|
13'2'' x 12'6'' |
|
Second Level |
Primary Bedroom |
|
|
17'9'' x 14'0'' |
|
Basement |
3pc Bathroom |
|
|
11'9'' x 5'11'' |
|
Basement |
Breakfast |
|
|
15'4'' x 28'8'' |
|
Basement |
Recreation Room |
|
|
38'0'' x 14'5'' |
|
Basement |
Cold Room |
|
|
12'1'' x 6'4'' |
|
Main Level |
2pc Bathroom |
|
|
5'8'' x 4'9'' |
|
Main Level |
Laundry Room |
|
|
8'2'' x 8'5'' |
|
Main Level |
Eat In Kitchen |
|
|
14'6'' x 19'11'' |
|
Main Level |
Living Room |
|
|
14'10'' x 18'4'' |
|
Main Level |
Dining Room |
|
|
21'7'' x 10'6'' |
|
Main Level |
Foyer |
|
|
12'1'' x 15'6'' |




