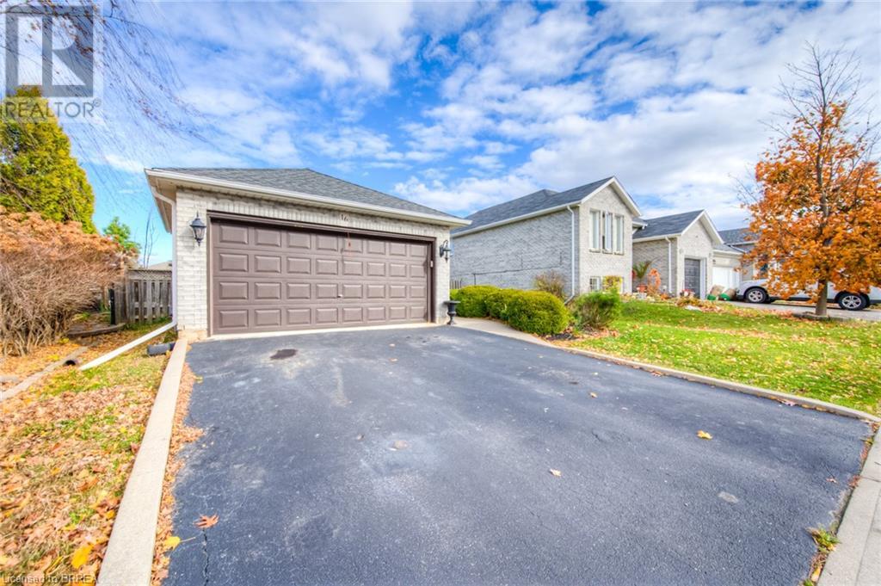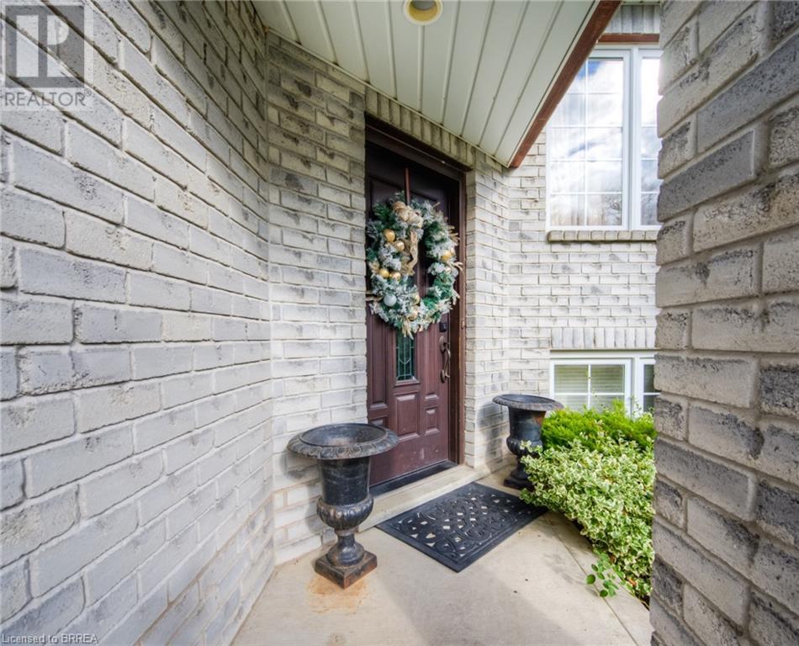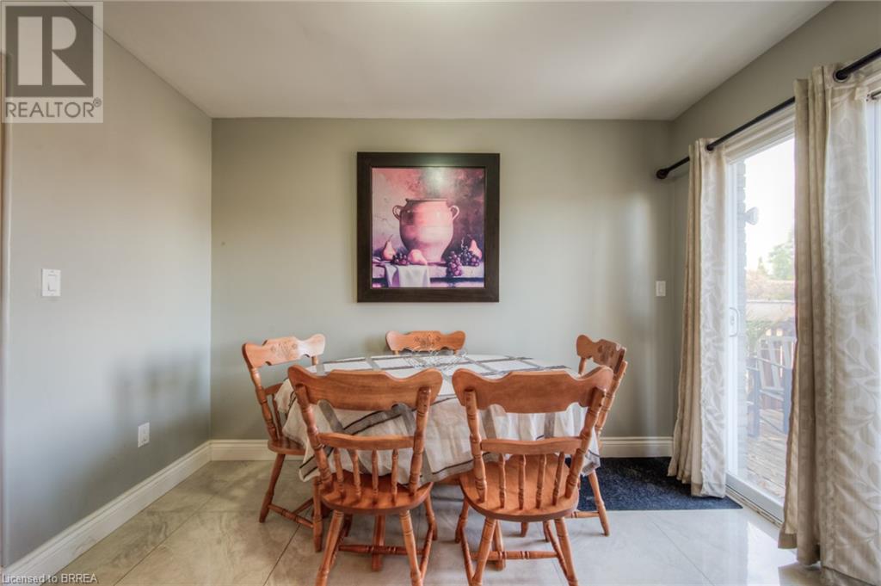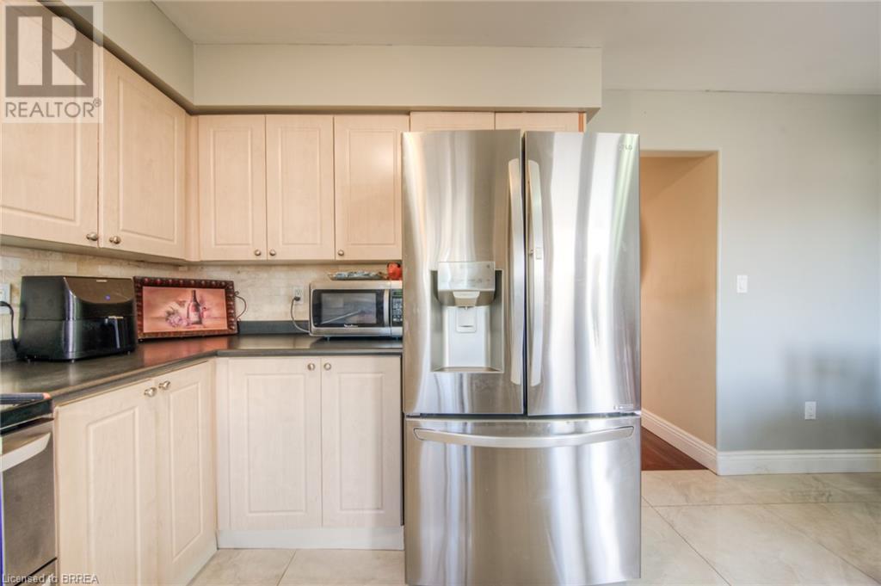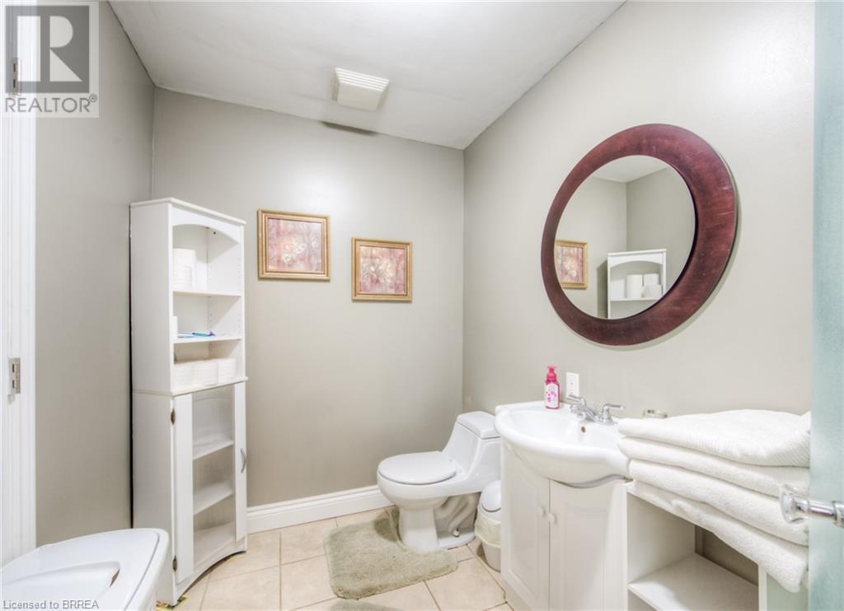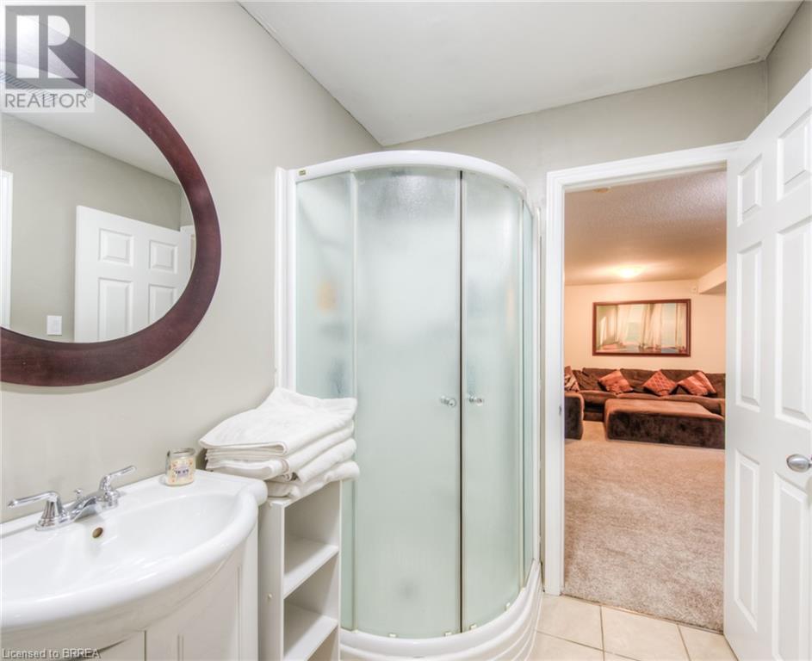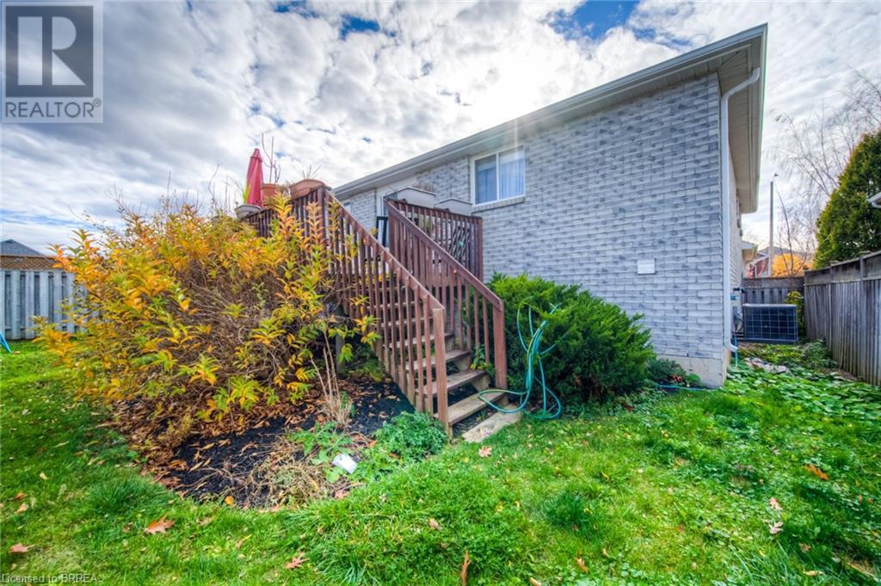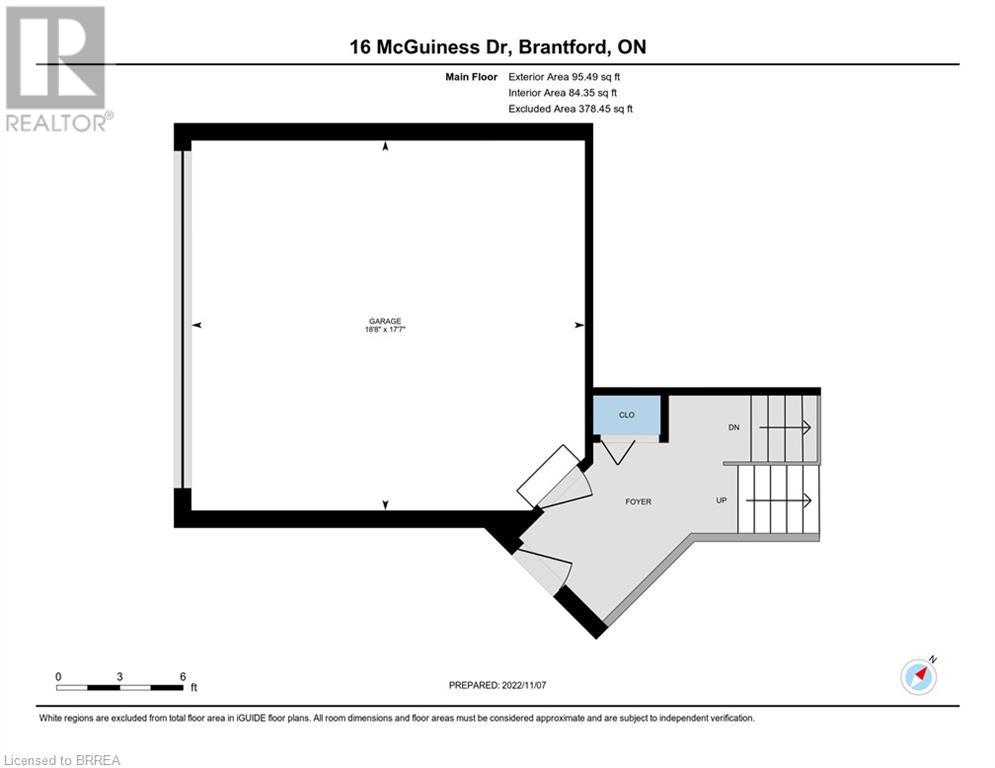4 Bedroom
2 Bathroom
1070 sqft
Raised Bungalow
Central Air Conditioning
Forced Air
$749,999
Welcome to 16 McGuiness Dr, a beautifully upgraded all-brick home in West Brant, close to schools, bus routes, and amenities. Featuring dark hardwood floors, elegant iron rod banisters, and a bright, updated kitchen with modern finishes, this home is move-in ready with neutral tones throughout. Boasting 4 spacious bedrooms, a versatile basement office or 5th bedroom, and a large family room with new carpet, there’s ample space for family living. Enjoy 2 full bathrooms and a generous backyard perfect for gatherings or relaxation. This home is ready to create new memories—schedule your visit today. (id:51992)
Property Details
|
MLS® Number
|
40684127 |
|
Property Type
|
Single Family |
|
Amenities Near By
|
Public Transit, Schools |
|
Equipment Type
|
Water Heater |
|
Parking Space Total
|
4 |
|
Rental Equipment Type
|
Water Heater |
Building
|
Bathroom Total
|
2 |
|
Bedrooms Above Ground
|
3 |
|
Bedrooms Below Ground
|
1 |
|
Bedrooms Total
|
4 |
|
Architectural Style
|
Raised Bungalow |
|
Basement Development
|
Finished |
|
Basement Type
|
Full (finished) |
|
Construction Style Attachment
|
Detached |
|
Cooling Type
|
Central Air Conditioning |
|
Exterior Finish
|
Brick |
|
Foundation Type
|
Poured Concrete |
|
Heating Fuel
|
Natural Gas |
|
Heating Type
|
Forced Air |
|
Stories Total
|
1 |
|
Size Interior
|
1070 Sqft |
|
Type
|
House |
|
Utility Water
|
Municipal Water |
Parking
Land
|
Access Type
|
Road Access |
|
Acreage
|
No |
|
Land Amenities
|
Public Transit, Schools |
|
Sewer
|
Municipal Sewage System |
|
Size Frontage
|
40 Ft |
|
Size Total Text
|
Under 1/2 Acre |
|
Zoning Description
|
R1c |
Rooms
| Level |
Type |
Length |
Width |
Dimensions |
|
Second Level |
Primary Bedroom |
|
|
14'9'' x 10'10'' |
|
Second Level |
Living Room |
|
|
11'2'' x 14'2'' |
|
Second Level |
Kitchen |
|
|
14'9'' x 10'10'' |
|
Second Level |
Dining Room |
|
|
11'0'' x 8'1'' |
|
Second Level |
Bedroom |
|
|
8'0'' x 10'9'' |
|
Second Level |
Bedroom |
|
|
11'5'' x 10'9'' |
|
Second Level |
4pc Bathroom |
|
|
6'6'' x 7'8'' |
|
Basement |
Recreation Room |
|
|
19'7'' x 20'8'' |
|
Basement |
Laundry Room |
|
|
11'9'' x 11'5'' |
|
Basement |
Den |
|
|
19'6'' x 11'0'' |
|
Basement |
Bedroom |
|
|
11'2'' x 12'5'' |
|
Basement |
3pc Bathroom |
|
|
9'4'' x 5'11'' |



