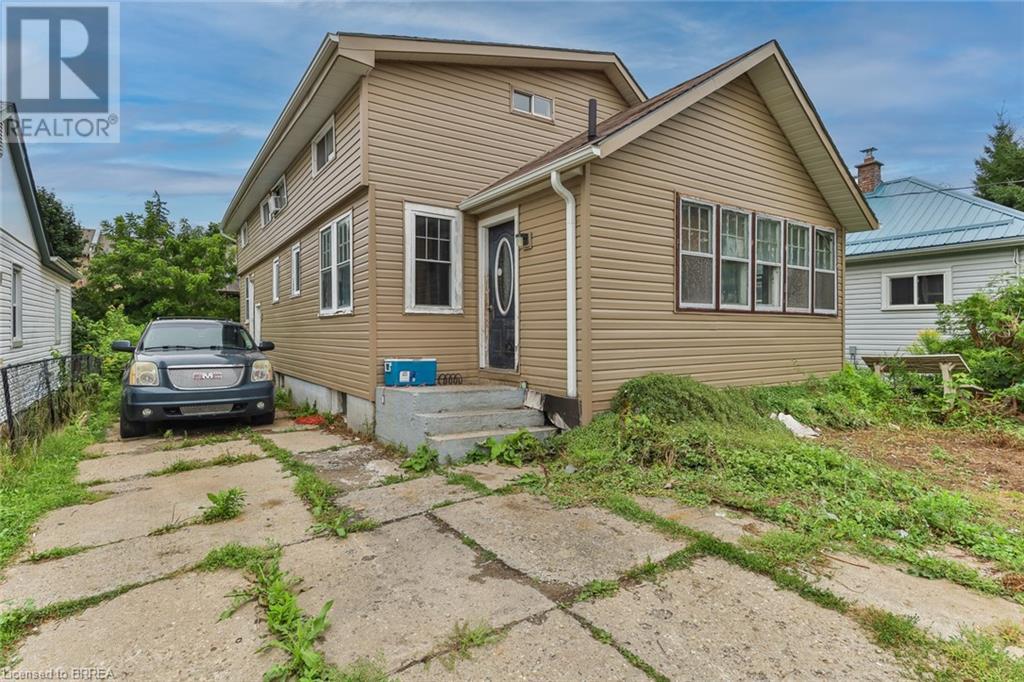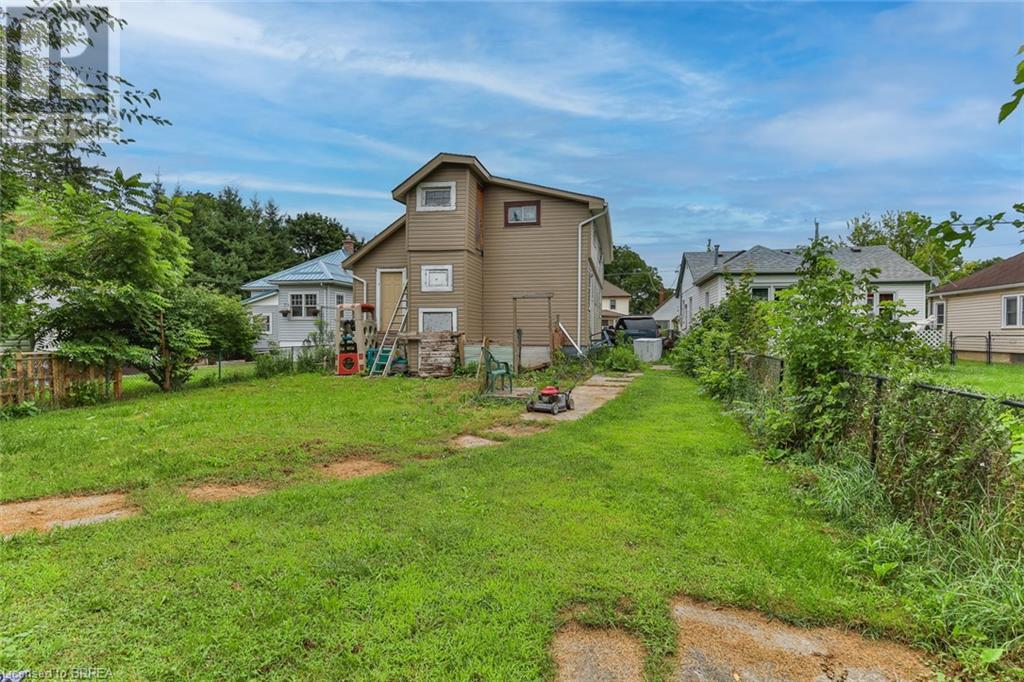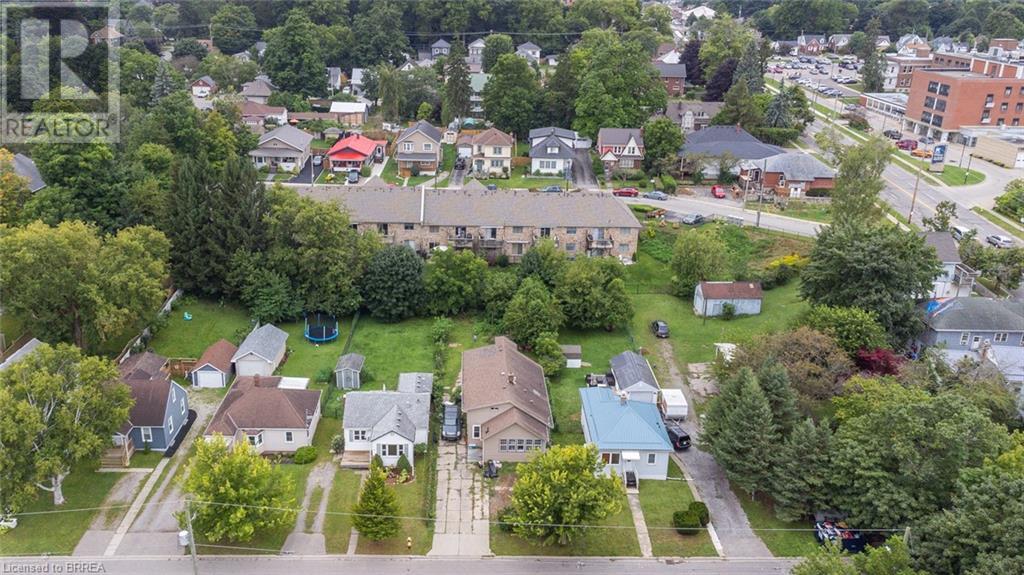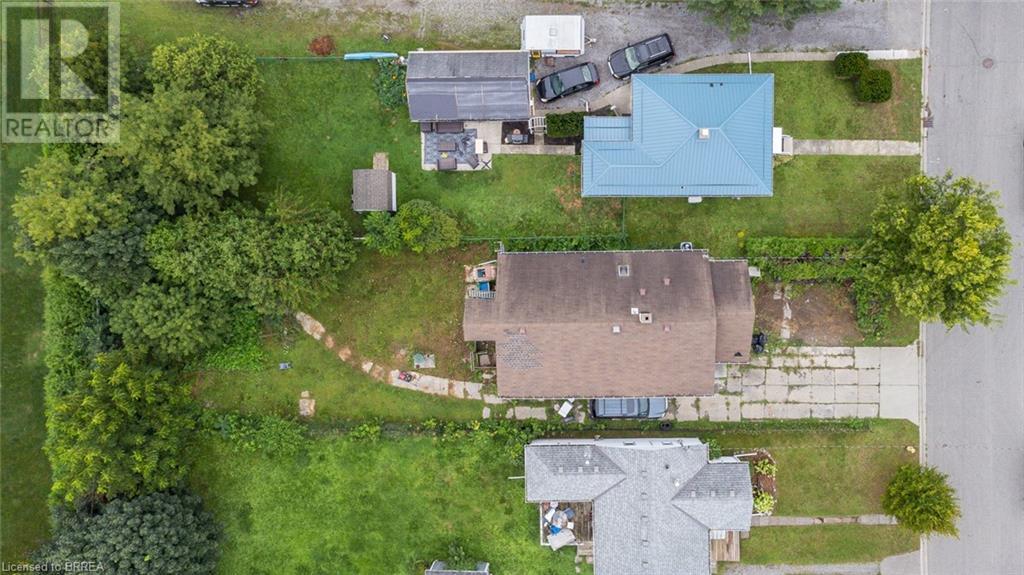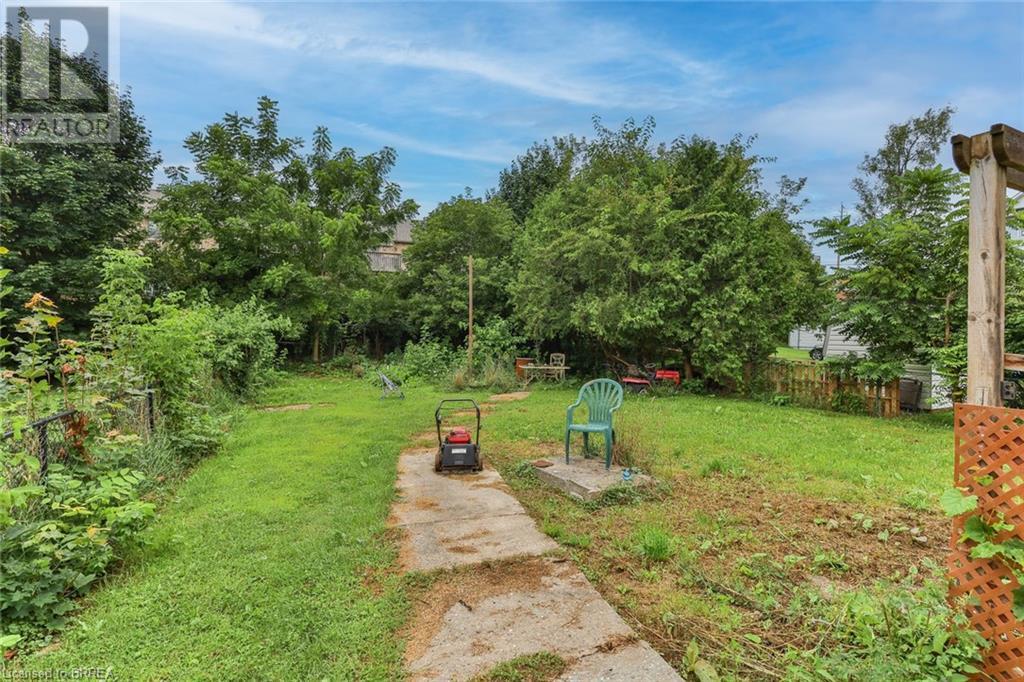3 Bedroom
3 Bathroom
1800 sqft
Central Air Conditioning
Forced Air
$400,000
First Time Home Buyers, Investors, and a Renovator's Dream! Welcome to 16 Nelson Street where opportunity awaits. This home features 3 generously sized bedrooms, 2.5 bathrooms and plenty of square footage to make this home exactly what you want it to be! This property is zoned for a Duplex & previously was one. With this home boasting some updates throughout, being centrally located to all necessary amenities, and having parks & trails nearby, this is one you need to see while it is still available! (id:51992)
Property Details
|
MLS® Number
|
40634983 |
|
Property Type
|
Single Family |
|
Amenities Near By
|
Hospital, Park, Playground, Schools |
|
Communication Type
|
Internet Access |
|
Equipment Type
|
Furnace, Water Heater |
|
Features
|
Skylight |
|
Parking Space Total
|
2 |
|
Rental Equipment Type
|
Furnace, Water Heater |
Building
|
Bathroom Total
|
3 |
|
Bedrooms Above Ground
|
3 |
|
Bedrooms Total
|
3 |
|
Appliances
|
Dishwasher, Refrigerator, Stove |
|
Basement Development
|
Unfinished |
|
Basement Type
|
Full (unfinished) |
|
Construction Material
|
Wood Frame |
|
Construction Style Attachment
|
Detached |
|
Cooling Type
|
Central Air Conditioning |
|
Exterior Finish
|
Vinyl Siding, Wood |
|
Foundation Type
|
Poured Concrete |
|
Half Bath Total
|
1 |
|
Heating Fuel
|
Natural Gas |
|
Heating Type
|
Forced Air |
|
Stories Total
|
2 |
|
Size Interior
|
1800 Sqft |
|
Type
|
House |
|
Utility Water
|
Municipal Water |
Land
|
Acreage
|
No |
|
Land Amenities
|
Hospital, Park, Playground, Schools |
|
Sewer
|
Municipal Sewage System |
|
Size Depth
|
163 Ft |
|
Size Frontage
|
40 Ft |
|
Size Total Text
|
Under 1/2 Acre |
|
Zoning Description
|
R2 |
Rooms
| Level |
Type |
Length |
Width |
Dimensions |
|
Second Level |
4pc Bathroom |
|
|
Measurements not available |
|
Second Level |
Bedroom |
|
|
7'3'' x 17'6'' |
|
Second Level |
Bonus Room |
|
|
7'9'' x 17'6'' |
|
Second Level |
Bonus Room |
|
|
15'8'' x 17'6'' |
|
Main Level |
2pc Bathroom |
|
|
Measurements not available |
|
Main Level |
4pc Bathroom |
|
|
Measurements not available |
|
Main Level |
Bedroom |
|
|
11'10'' x 9'4'' |
|
Main Level |
Bedroom |
|
|
12'0'' x 11'3'' |
|
Main Level |
Office |
|
|
7'1'' x 11'5'' |
|
Main Level |
Kitchen |
|
|
12'5'' x 14'2'' |
|
Main Level |
Living Room |
|
|
10'9'' x 18'8'' |
Utilities
|
Cable
|
Available |
|
Electricity
|
Available |

