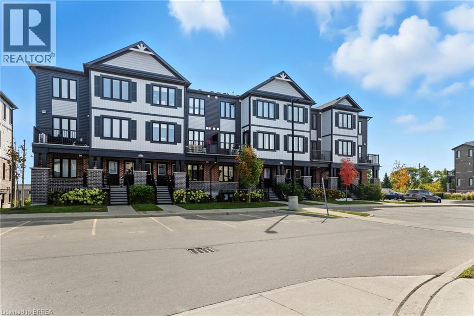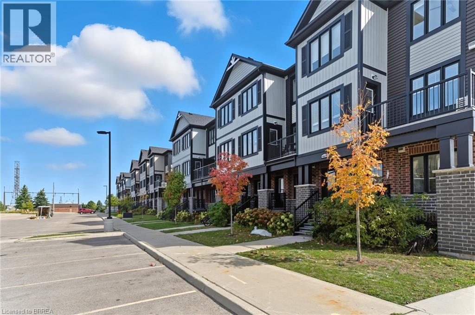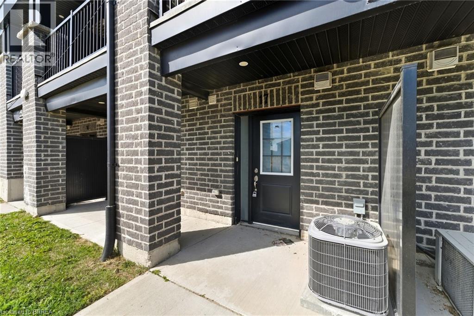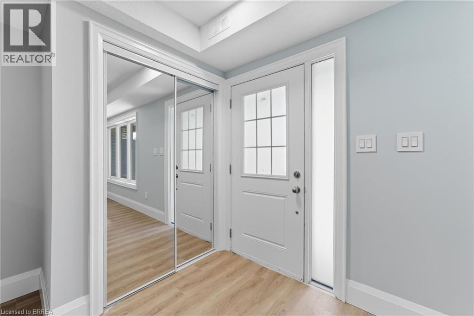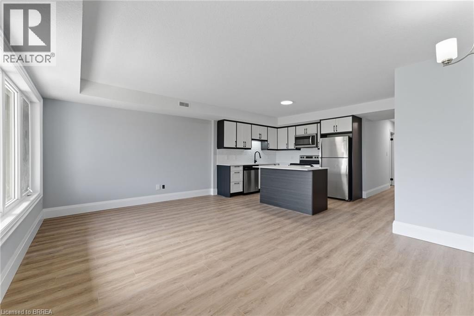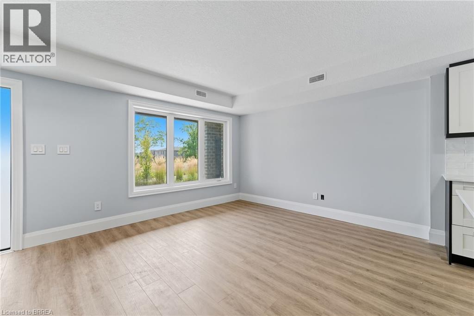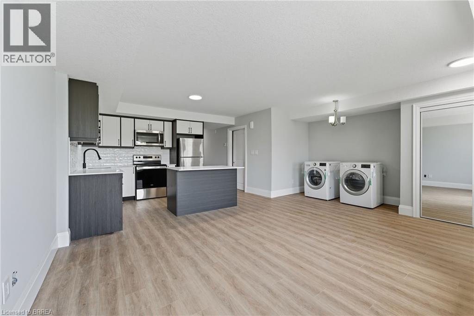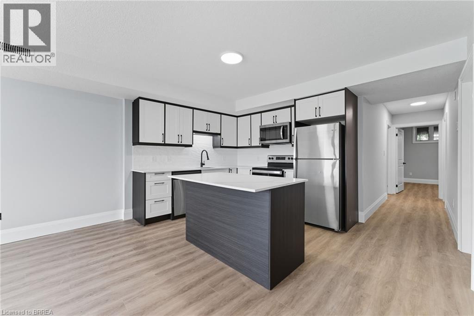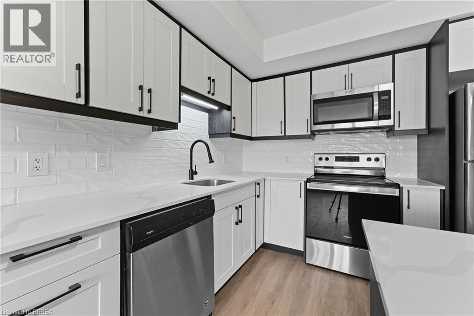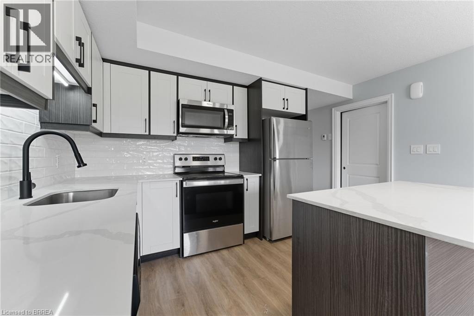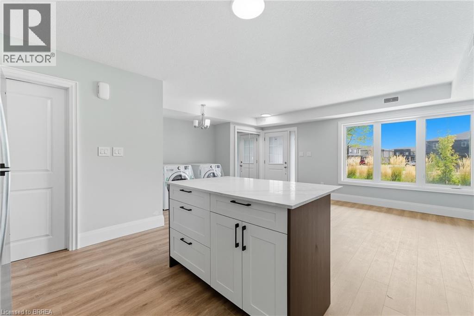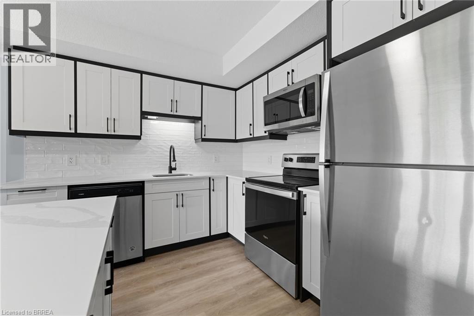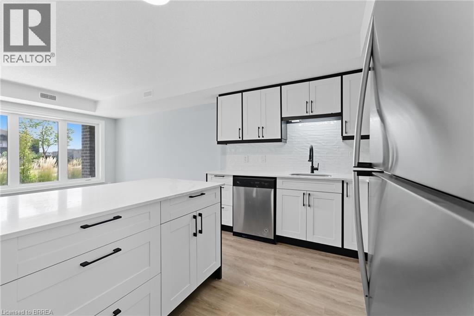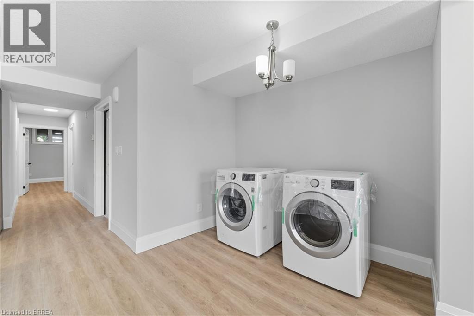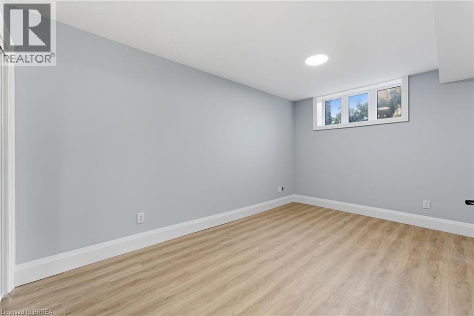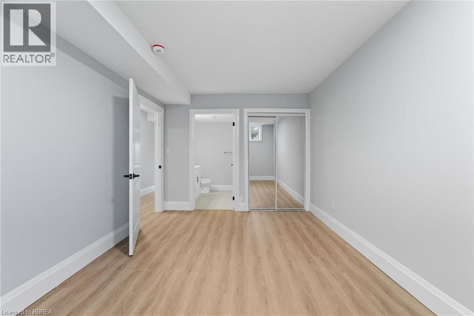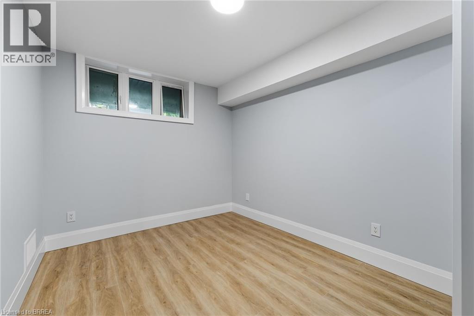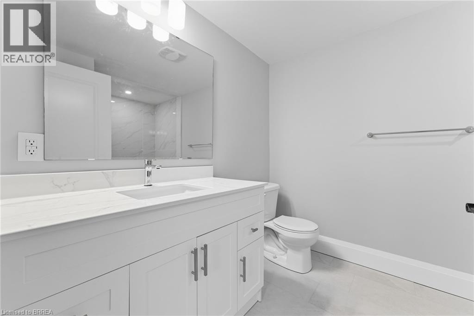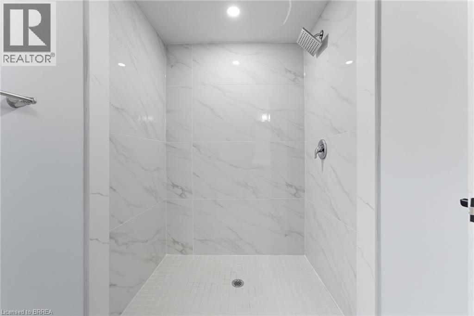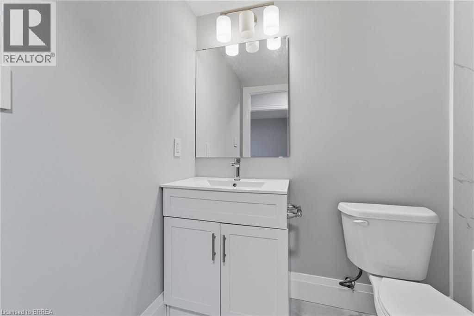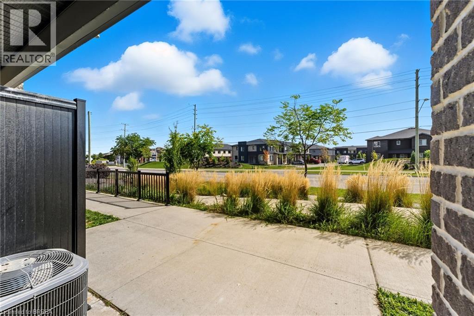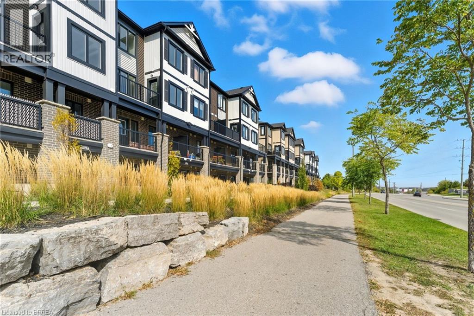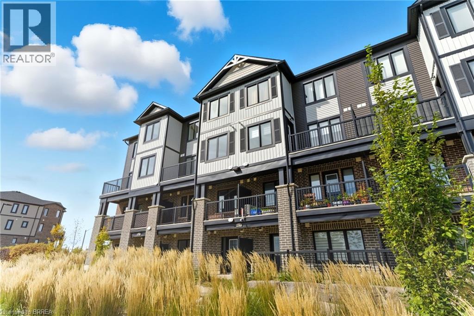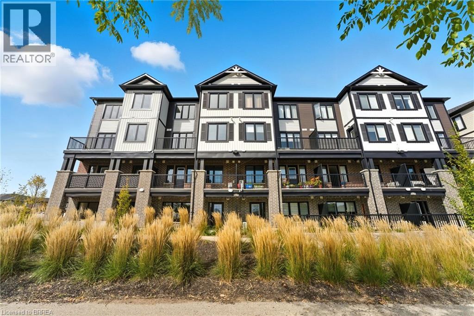2 Bedroom
2 Bathroom
1014 sqft
Central Air Conditioning
Forced Air
$474,999Maintenance,
$229 Monthly
Welcome to this fully renovated stacked townhome, upgraded from top to bottom in 2025! Designed for modern living, the home features a beautiful modern kitchen with granite countertops, stainless steel appliances, and a stylish tile backsplash. Bathrooms have been tastefully updated with new fixtures, tiles, and vanities, while the brand-new no-carpet flooring and fresh ceilings, drywall, and lighting bring a bright, open feel throughout. The spacious open-concept layout is perfect for both everyday living and entertaining. Enjoy peace of mind with big-ticket items already taken care of—the hot water tank, AC, and furnace are all fully owned, with no monthly rental charges. Ideally located in the highly desirable Huron Park area, you’ll have quick access to Conestoga College, Cambridge, Waterloo, schools, shopping, transit, parks, and major highways. With low-maintenance condo fees, this property offers the perfect balance of comfort, convenience, and value. Whether you’re a first-time buyer, young family, or investor, this turnkey townhome is a rare find you won’t want to miss! (id:51992)
Property Details
|
MLS® Number
|
40776319 |
|
Property Type
|
Single Family |
|
Amenities Near By
|
Hospital, Playground, Schools, Shopping |
|
Parking Space Total
|
1 |
Building
|
Bathroom Total
|
2 |
|
Bedrooms Above Ground
|
2 |
|
Bedrooms Total
|
2 |
|
Appliances
|
Dishwasher, Dryer, Refrigerator, Stove, Washer |
|
Basement Type
|
None |
|
Constructed Date
|
2020 |
|
Construction Style Attachment
|
Attached |
|
Cooling Type
|
Central Air Conditioning |
|
Exterior Finish
|
Brick, Vinyl Siding |
|
Heating Type
|
Forced Air |
|
Stories Total
|
1 |
|
Size Interior
|
1014 Sqft |
|
Type
|
Apartment |
|
Utility Water
|
Municipal Water |
Parking
Land
|
Acreage
|
No |
|
Land Amenities
|
Hospital, Playground, Schools, Shopping |
|
Sewer
|
Municipal Sewage System |
|
Size Total Text
|
Unknown |
|
Zoning Description
|
R-6 |
Rooms
| Level |
Type |
Length |
Width |
Dimensions |
|
Main Level |
Bedroom |
|
|
10'1'' x 9'2'' |
|
Main Level |
Full Bathroom |
|
|
10'5'' x 7'5'' |
|
Main Level |
Primary Bedroom |
|
|
15'1'' x 10'5'' |
|
Main Level |
3pc Bathroom |
|
|
8'5'' x 5'0'' |
|
Main Level |
Kitchen |
|
|
11'0'' x 10'1'' |
|
Main Level |
Dinette |
|
|
9'2'' x 8'9'' |
|
Main Level |
Living Room |
|
|
11'5'' x 11'0'' |

