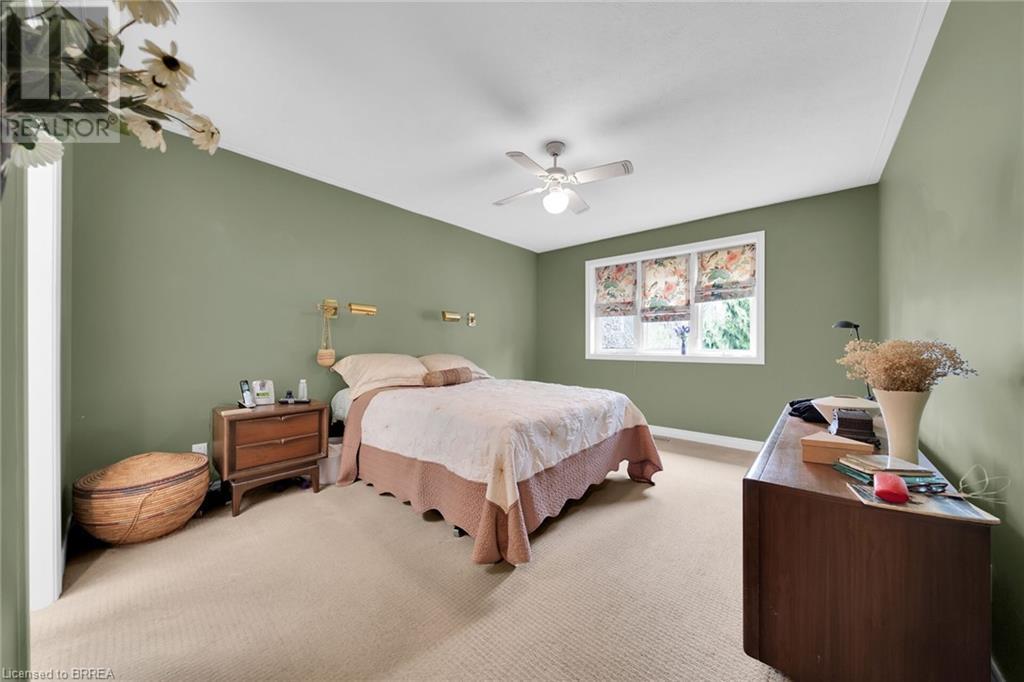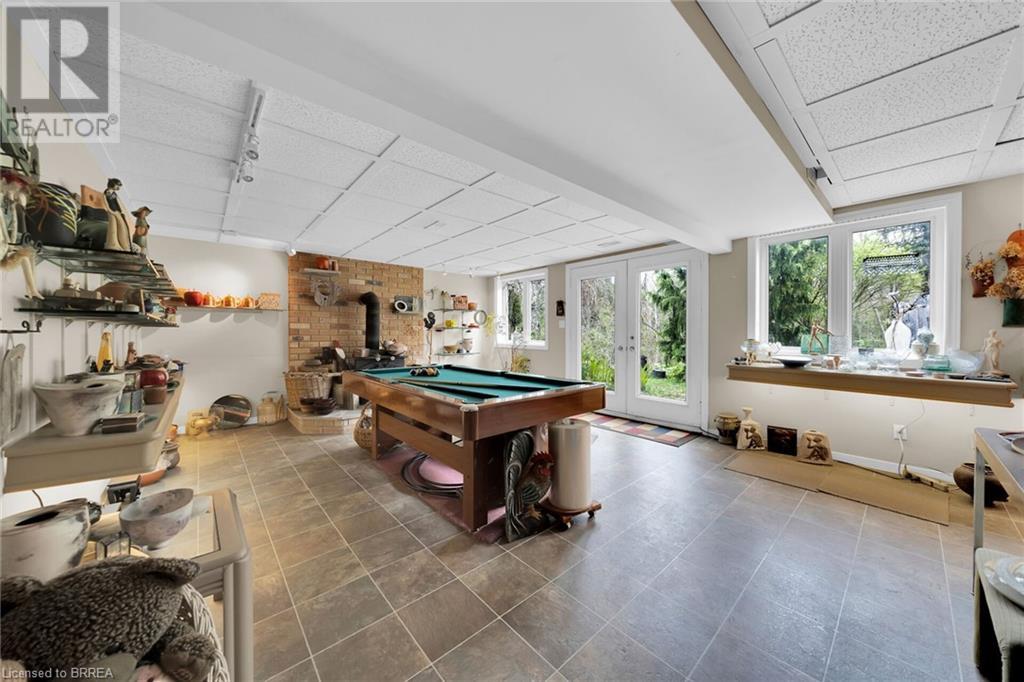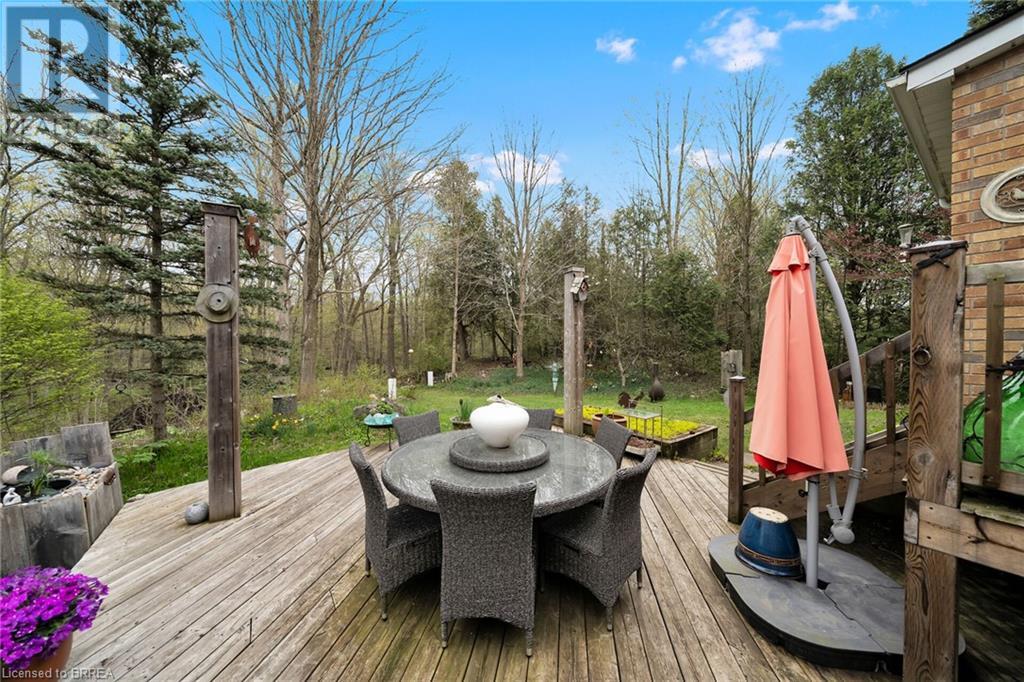3 Bedroom
3 Bathroom
1788 sqft
Bungalow
Fireplace
Central Air Conditioning
Forced Air, Hot Water Radiator Heat
$799,900
Welcome to your serene escape! Discover the perfect blend of rural tranquility and small-town charm in this spacious 3-bedroom, 3-bathroom bungalow nestled on nearly 2 acres. Backing onto a peaceful creek, this property offers a private, natural retreat just minutes from the conveniences of Delhi and Simcoe. Step into the expansive open-concept living, kitchen, and dining area, where soaring vaulted ceilings and wall-to-wall windows flood the space with natural light and showcase stunning backyard views. Enjoy breathtaking sunsets from the front veranda and start your day with the sunrise from your back sunroom. The walkout basement provides endless possibilities for entertaining, hobbies, or additional living space. A rare bonus: the basement is currently being used as a fully equipped pottery studio complete with kiln and showroom—perfect for artists, hobbyists, or those dreaming of a creative business from home. This home won’t last long, book your showing today and experience 1630 Windham Road 19! (id:51992)
Property Details
|
MLS® Number
|
40722156 |
|
Property Type
|
Single Family |
|
Community Features
|
Quiet Area |
|
Features
|
Conservation/green Belt, Skylight, Country Residential, Automatic Garage Door Opener |
|
Parking Space Total
|
6 |
|
View Type
|
View Of Water |
Building
|
Bathroom Total
|
3 |
|
Bedrooms Above Ground
|
3 |
|
Bedrooms Total
|
3 |
|
Appliances
|
Oven - Built-in, Refrigerator, Stove, Microwave Built-in, Window Coverings |
|
Architectural Style
|
Bungalow |
|
Basement Development
|
Partially Finished |
|
Basement Type
|
Full (partially Finished) |
|
Construction Style Attachment
|
Detached |
|
Cooling Type
|
Central Air Conditioning |
|
Exterior Finish
|
Brick |
|
Fireplace Fuel
|
Wood |
|
Fireplace Present
|
Yes |
|
Fireplace Total
|
1 |
|
Fireplace Type
|
Other - See Remarks,other - See Remarks |
|
Fixture
|
Ceiling Fans |
|
Foundation Type
|
Poured Concrete |
|
Half Bath Total
|
1 |
|
Heating Fuel
|
Oil |
|
Heating Type
|
Forced Air, Hot Water Radiator Heat |
|
Stories Total
|
1 |
|
Size Interior
|
1788 Sqft |
|
Type
|
House |
|
Utility Water
|
Drilled Well |
Parking
Land
|
Acreage
|
No |
|
Sewer
|
Septic System |
|
Size Frontage
|
89 Ft |
|
Size Total Text
|
1/2 - 1.99 Acres |
|
Zoning Description
|
A Hl |
Rooms
| Level |
Type |
Length |
Width |
Dimensions |
|
Basement |
2pc Bathroom |
|
|
Measurements not available |
|
Basement |
Cold Room |
|
|
7'1'' x 4'1'' |
|
Main Level |
Full Bathroom |
|
|
Measurements not available |
|
Main Level |
4pc Bathroom |
|
|
Measurements not available |
|
Main Level |
Bedroom |
|
|
11'1'' x 11'1'' |
|
Main Level |
Bedroom |
|
|
13'11'' x 9'6'' |
|
Main Level |
Primary Bedroom |
|
|
14'4'' x 11'9'' |
|
Main Level |
Kitchen |
|
|
24'6'' x 14'6'' |
|
Main Level |
Living Room |
|
|
17'9'' x 14'6'' |
|
Main Level |
Foyer |
|
|
8'5'' x 5'10'' |


















































