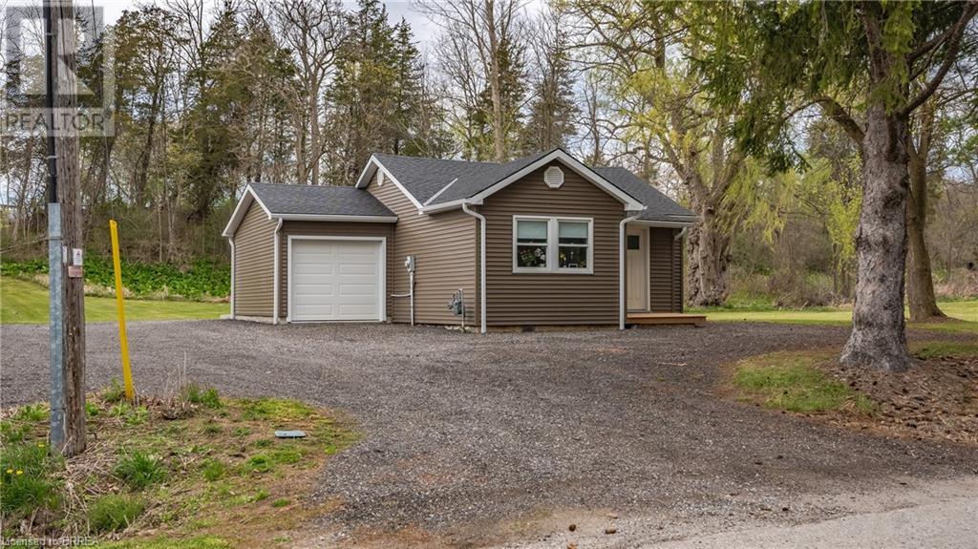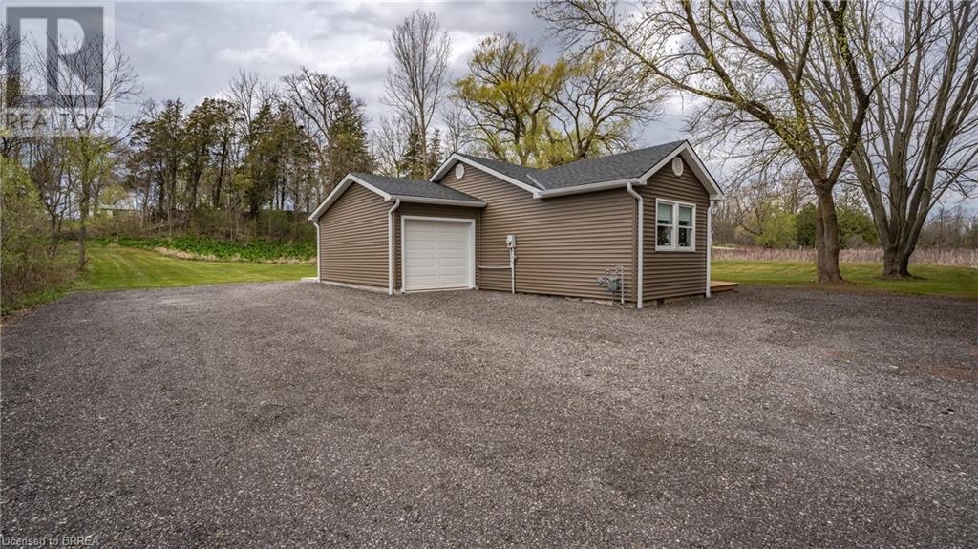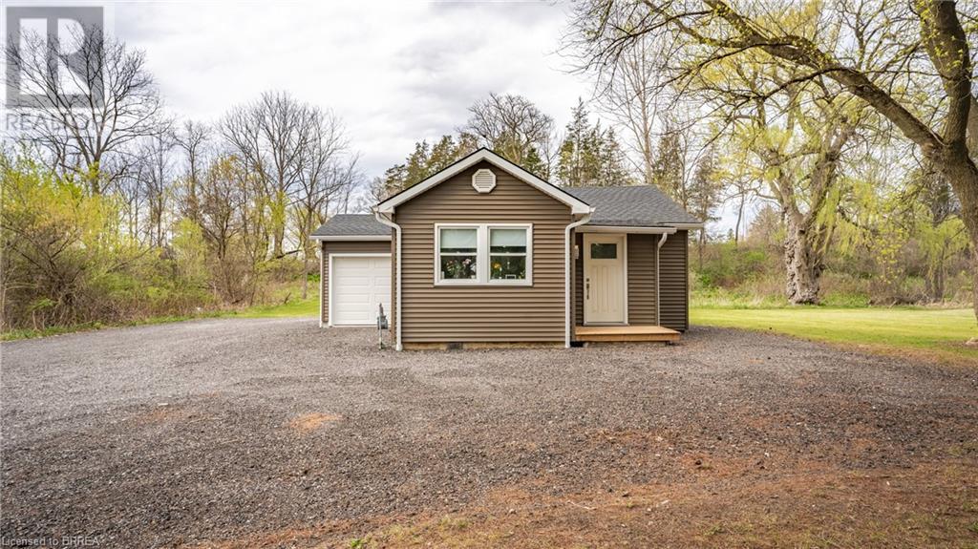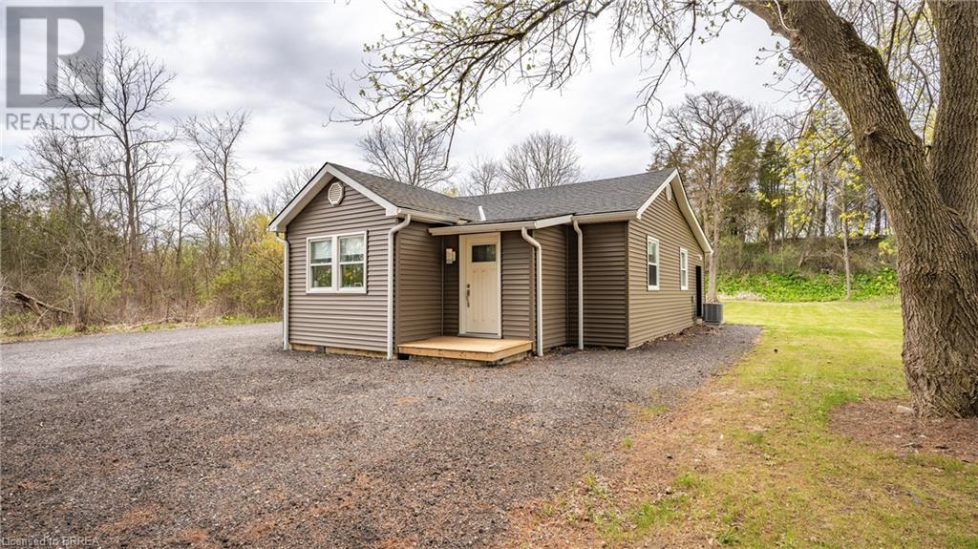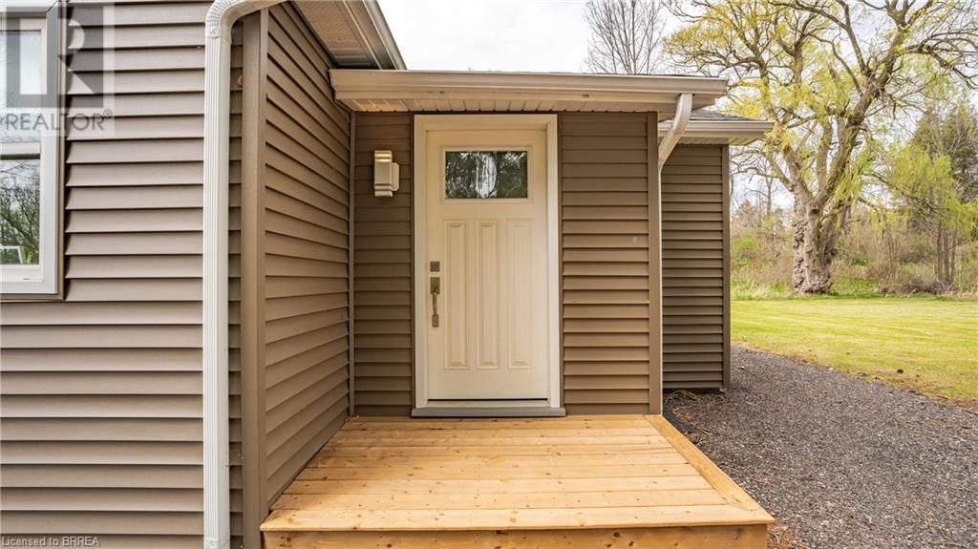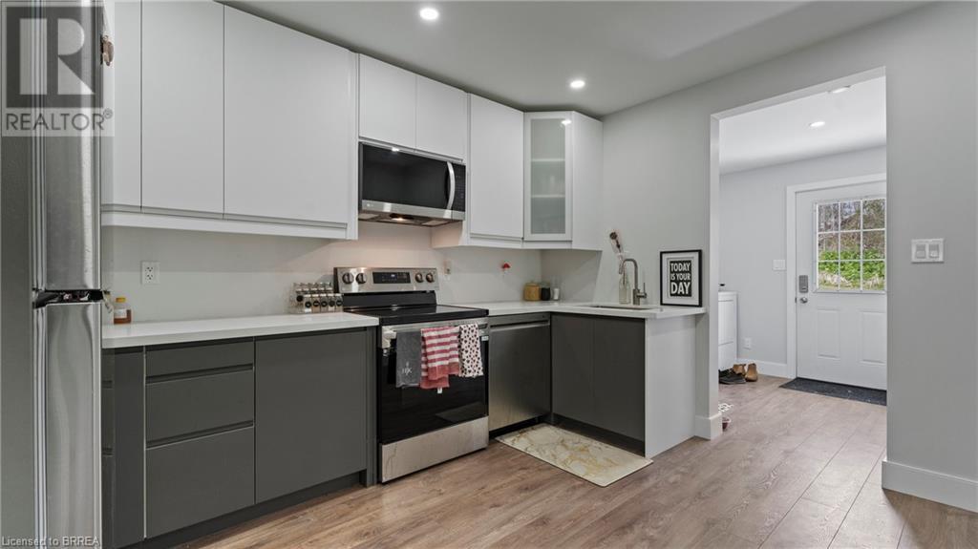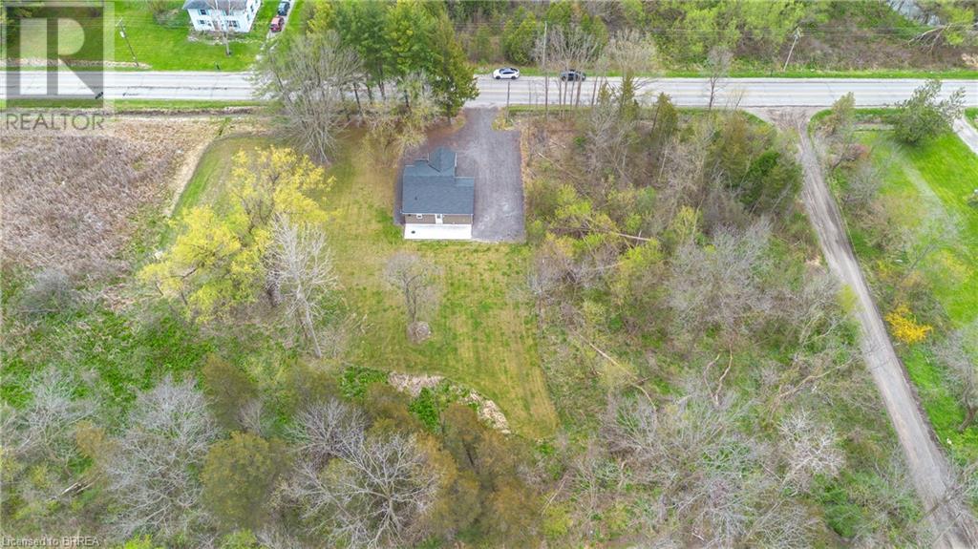2 Bedroom
1 Bathroom
956 sqft
Bungalow
Central Air Conditioning
Forced Air
Acreage
$549,900
Close your eyes and imagine sitting out back, listening to the tree leaves blow in the wind and watching the sun set in the sky and thinking to yourself.. This is all mine well, Welcome to 1639 Vittoria Road, a 2 acre piece of country paradise. This property is truly the definition of tranquility, taking your breath away everytime you come home. Open the door to a airy floor plan, with natural light pouring through the windows and bringing life to the space. A brand new modern style kitchen with stone counters and a lots of space to add an island. The main level is complemented with 2 generously sized bedrooms and a full bathroom, a laundry room, reading nook and large living room with space for a dining table. Modern finishes throughout create a harmonious blend of contemporary and rustic design. With an attached over sized single car garage for all those weekend projects you've been meaning to start, this home has it all. Now, saving the best for last is the property itself... as you step out the back door onto the patio, you can feel the warmth of paradise pour over you, 2 acres of open space, with gorgeous mature trees and nature all around you, it's hard to believe your only minutes outside the city. Take a walk and see for yourself... Welcome HOME. (id:51992)
Property Details
|
MLS® Number
|
40725282 |
|
Property Type
|
Single Family |
|
Amenities Near By
|
Schools |
|
Community Features
|
Quiet Area, School Bus |
|
Equipment Type
|
None |
|
Features
|
Visual Exposure, Crushed Stone Driveway, Country Residential, Automatic Garage Door Opener |
|
Parking Space Total
|
11 |
|
Rental Equipment Type
|
None |
Building
|
Bathroom Total
|
1 |
|
Bedrooms Above Ground
|
2 |
|
Bedrooms Total
|
2 |
|
Appliances
|
Dishwasher, Dryer, Refrigerator, Stove, Washer, Microwave Built-in, Window Coverings, Garage Door Opener |
|
Architectural Style
|
Bungalow |
|
Basement Development
|
Unfinished |
|
Basement Type
|
Crawl Space (unfinished) |
|
Construction Style Attachment
|
Detached |
|
Cooling Type
|
Central Air Conditioning |
|
Exterior Finish
|
Vinyl Siding |
|
Fixture
|
Ceiling Fans |
|
Foundation Type
|
Block |
|
Heating Fuel
|
Natural Gas |
|
Heating Type
|
Forced Air |
|
Stories Total
|
1 |
|
Size Interior
|
956 Sqft |
|
Type
|
House |
|
Utility Water
|
Well |
Parking
Land
|
Acreage
|
Yes |
|
Land Amenities
|
Schools |
|
Sewer
|
Septic System |
|
Size Depth
|
254 Ft |
|
Size Frontage
|
330 Ft |
|
Size Irregular
|
1.96 |
|
Size Total
|
1.96 Ac|1/2 - 1.99 Acres |
|
Size Total Text
|
1.96 Ac|1/2 - 1.99 Acres |
|
Zoning Description
|
Ag |
Rooms
| Level |
Type |
Length |
Width |
Dimensions |
|
Main Level |
Laundry Room |
|
|
8' x 7'9'' |
|
Main Level |
4pc Bathroom |
|
|
8'8'' x 7'9'' |
|
Main Level |
Bedroom |
|
|
11'3'' x 9'7'' |
|
Main Level |
Bedroom |
|
|
11'3'' x 10'6'' |
|
Main Level |
Foyer |
|
|
6'10'' x 5'2'' |
|
Main Level |
Kitchen |
|
|
13'10'' x 10'10'' |
|
Main Level |
Living Room |
|
|
19'6'' x 11'0'' |

