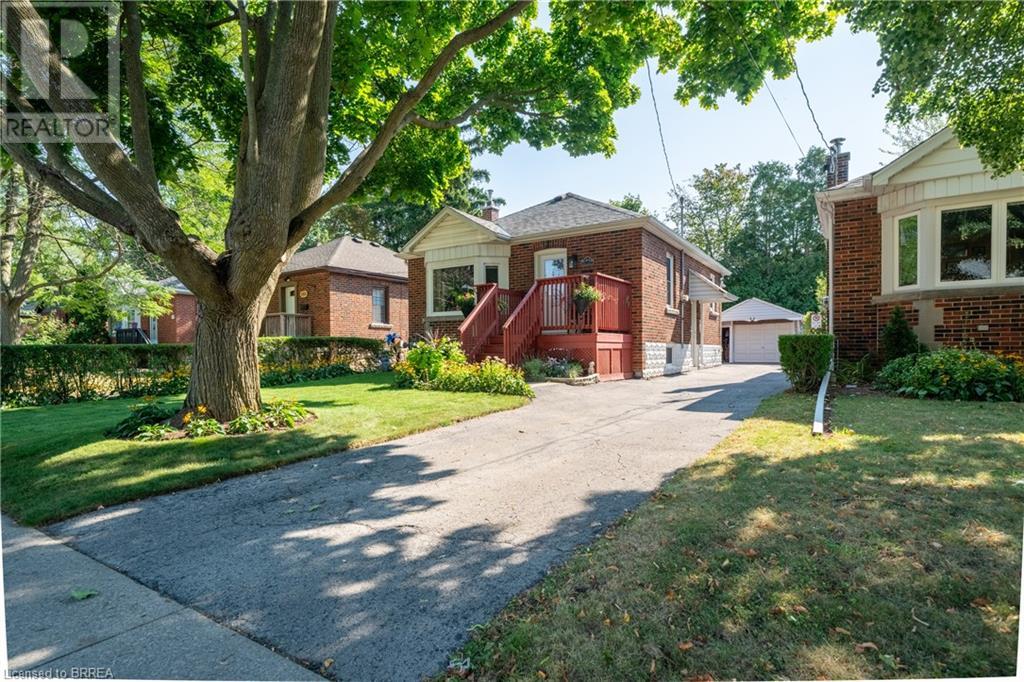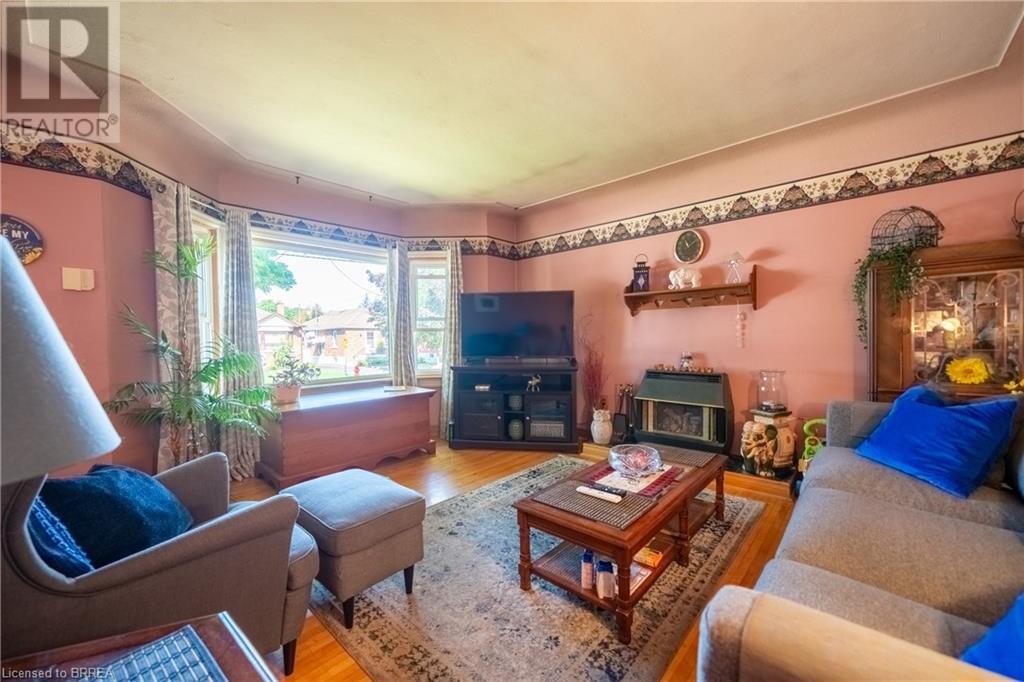4 Bedroom
2 Bathroom
837 sqft
Bungalow
Central Air Conditioning
Forced Air
$575,000
This Westdale North home offers breathtaking views of Churchill Park, the RBG forests, and meandering nature trails. The location combines scenic beauty with unmatched convenience. If walkability is a priority, this is the perfect spot. A short stroll through the park brings you to the vibrant shopping district, Westdale Village - where you can explore charming boutiques, restaurants, and cozy coffee shops. Just minutes away are schools (ranging from elementary - post secondary), public transit, highway access, and the expansive Royal Botanical Gardens - with miles of conservation trails that connect to the serene Princess Point Waterfront Trail. Churchill Park itself is a hub of activity, featuring the Children’s Teaching Garden, an aviary, sports fields, cricket pitches, and playgrounds. This brick bungalow offers four bedrooms, two full bathrooms, a three-season sunroom, and a single car detached garage, providing the perfect canvas for you to add your personal touch and make it your home. (id:51992)
Property Details
|
MLS® Number
|
40642373 |
|
Property Type
|
Single Family |
|
Amenities Near By
|
Hospital, Park, Place Of Worship, Playground, Public Transit, Schools, Shopping |
|
Community Features
|
Quiet Area, School Bus |
|
Equipment Type
|
Water Heater |
|
Parking Space Total
|
3 |
|
Rental Equipment Type
|
Water Heater |
Building
|
Bathroom Total
|
2 |
|
Bedrooms Above Ground
|
2 |
|
Bedrooms Below Ground
|
2 |
|
Bedrooms Total
|
4 |
|
Architectural Style
|
Bungalow |
|
Basement Development
|
Partially Finished |
|
Basement Type
|
Full (partially Finished) |
|
Construction Style Attachment
|
Detached |
|
Cooling Type
|
Central Air Conditioning |
|
Exterior Finish
|
Brick |
|
Fixture
|
Ceiling Fans |
|
Heating Type
|
Forced Air |
|
Stories Total
|
1 |
|
Size Interior
|
837 Sqft |
|
Type
|
House |
|
Utility Water
|
Municipal Water |
Parking
Land
|
Access Type
|
Highway Access, Highway Nearby |
|
Acreage
|
No |
|
Land Amenities
|
Hospital, Park, Place Of Worship, Playground, Public Transit, Schools, Shopping |
|
Sewer
|
Municipal Sewage System |
|
Size Depth
|
100 Ft |
|
Size Frontage
|
36 Ft |
|
Size Total Text
|
Under 1/2 Acre |
|
Zoning Description
|
C/s-1364 |
Rooms
| Level |
Type |
Length |
Width |
Dimensions |
|
Lower Level |
Bedroom |
|
|
10'0'' x 11'11'' |
|
Lower Level |
Utility Room |
|
|
11'3'' x 17'2'' |
|
Lower Level |
Bedroom |
|
|
11'3'' x 10'1'' |
|
Lower Level |
3pc Bathroom |
|
|
8'3'' x 3'9'' |
|
Main Level |
Bedroom |
|
|
8'7'' x 8'4'' |
|
Main Level |
Living Room |
|
|
16'7'' x 13'11'' |
|
Main Level |
Kitchen |
|
|
8'7'' x 10'6'' |
|
Main Level |
3pc Bathroom |
|
|
4'9'' x 10'2'' |
|
Main Level |
Bedroom |
|
|
7'6'' x 13'3'' |
|
Main Level |
Sunroom |
|
|
11'4'' x 10'4'' |



























