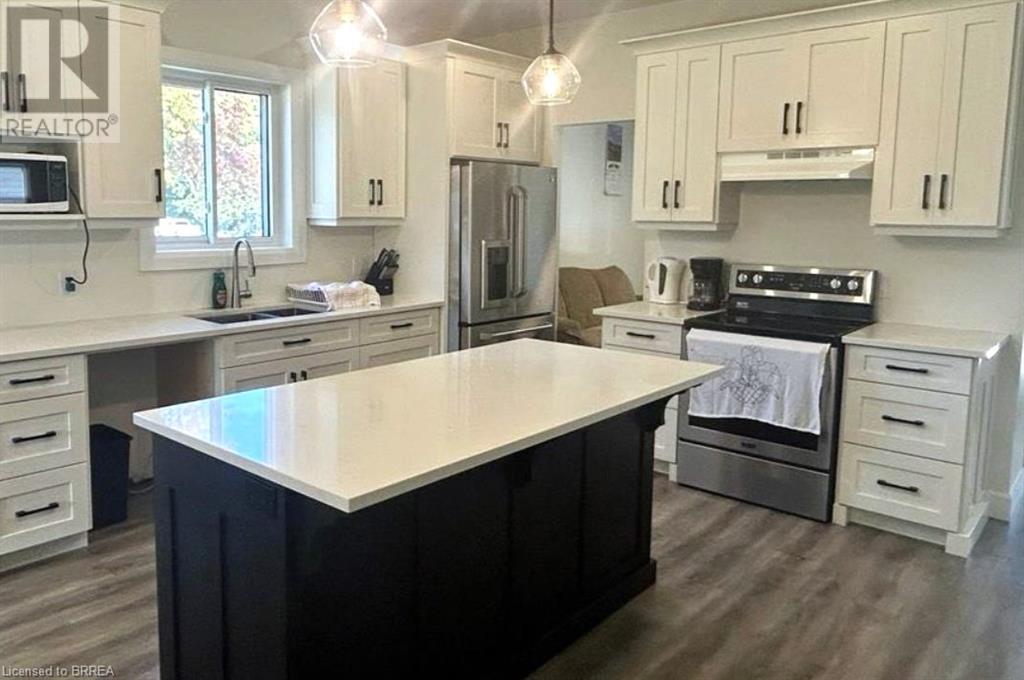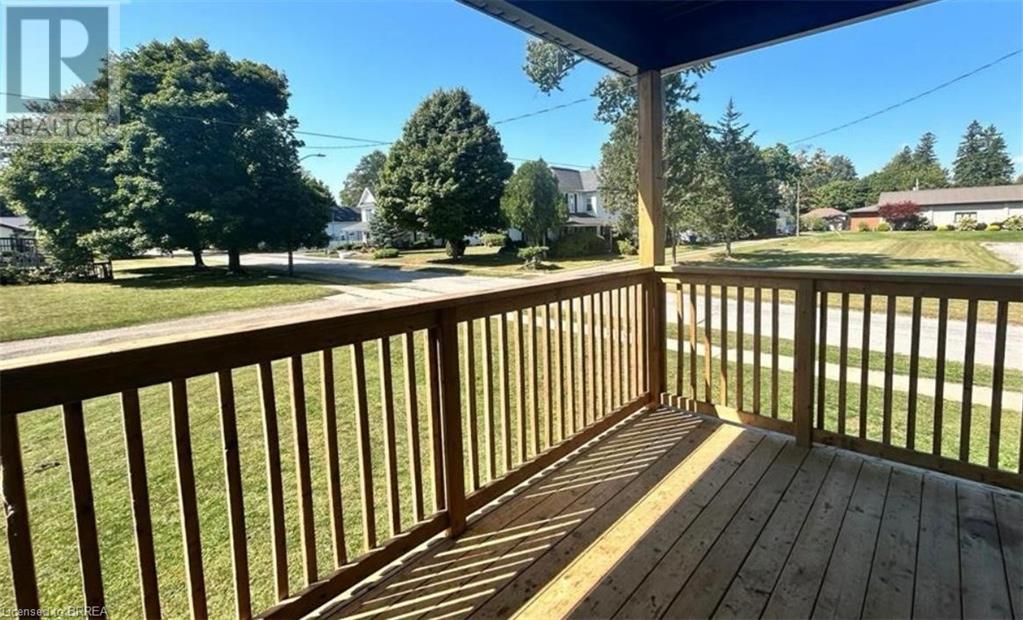3 Bedroom
2 Bathroom
1488 sqft
Bungalow
Central Air Conditioning
Forced Air
$539,900
Why settle for resale when you can own a brand-new home for less? Discover exceptional design and craftsmanship in the charming commuter town of Bothwell, ideally situated between Chatham and London. This stunning home features 3 spacious bedrooms, including a luxurious primary retreat with a 4pc ensuite, and beautifully open-concept living areas perfect for entertaining and family life. The expansive, unfinished basement comes with rough-ins, offering the opportunity to customize with two additional bedrooms, a full bath, and a generous rec room. Imagine building the home of your dreams, tailored to your vision and lifestyle. Don't miss your chance to experience the best of new construction in a prime location! (id:51992)
Property Details
|
MLS® Number
|
40675509 |
|
Property Type
|
Single Family |
|
Community Features
|
Quiet Area |
|
Equipment Type
|
Water Heater |
|
Features
|
Country Residential, Sump Pump |
|
Parking Space Total
|
3 |
|
Rental Equipment Type
|
Water Heater |
Building
|
Bathroom Total
|
2 |
|
Bedrooms Above Ground
|
3 |
|
Bedrooms Total
|
3 |
|
Architectural Style
|
Bungalow |
|
Basement Development
|
Unfinished |
|
Basement Type
|
Full (unfinished) |
|
Constructed Date
|
2023 |
|
Construction Style Attachment
|
Detached |
|
Cooling Type
|
Central Air Conditioning |
|
Exterior Finish
|
Brick Veneer, Vinyl Siding |
|
Foundation Type
|
Poured Concrete |
|
Heating Fuel
|
Natural Gas |
|
Heating Type
|
Forced Air |
|
Stories Total
|
1 |
|
Size Interior
|
1488 Sqft |
|
Type
|
House |
|
Utility Water
|
Municipal Water |
Parking
Land
|
Acreage
|
No |
|
Sewer
|
Septic System |
|
Size Depth
|
130 Ft |
|
Size Frontage
|
47 Ft |
|
Size Total Text
|
Under 1/2 Acre |
|
Zoning Description
|
Rl2 |
Rooms
| Level |
Type |
Length |
Width |
Dimensions |
|
Main Level |
Laundry Room |
|
|
6'6'' x 6'0'' |
|
Main Level |
4pc Bathroom |
|
|
Measurements not available |
|
Main Level |
Bedroom |
|
|
10'0'' x 9'10'' |
|
Main Level |
Bedroom |
|
|
9'10'' x 9'10'' |
|
Main Level |
Full Bathroom |
|
|
5'6'' x 12'0'' |
|
Main Level |
Primary Bedroom |
|
|
12'0'' x 15'0'' |
|
Main Level |
Living Room |
|
|
17'0'' x 12'10'' |
|
Main Level |
Kitchen |
|
|
11'6'' x 14'6'' |
|
Main Level |
Dining Room |
|
|
11'0'' x 12'0'' |
|
Main Level |
Foyer |
|
|
11'6'' x 5'8'' |










