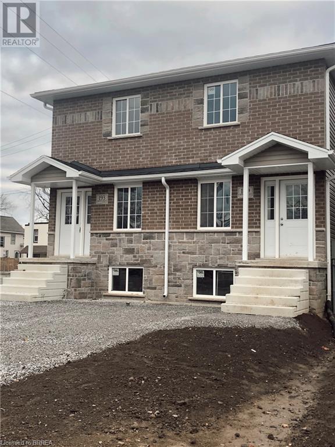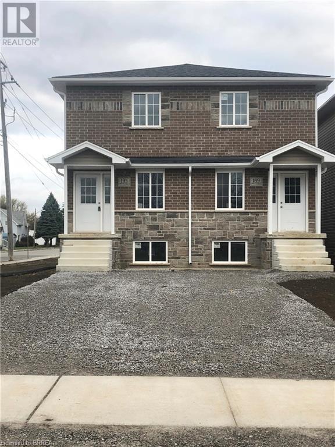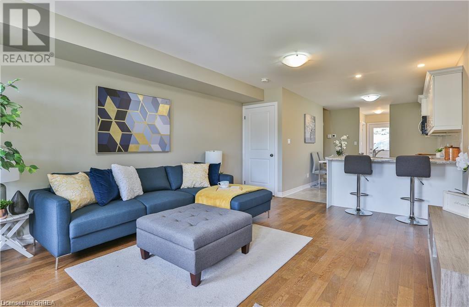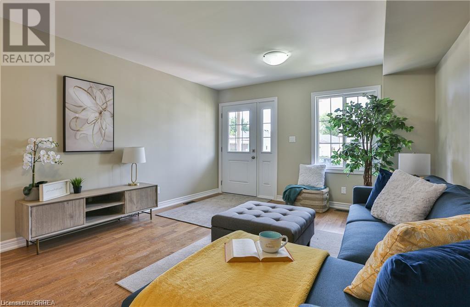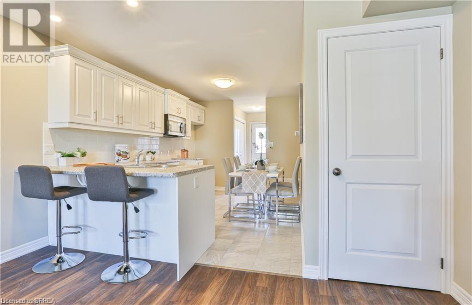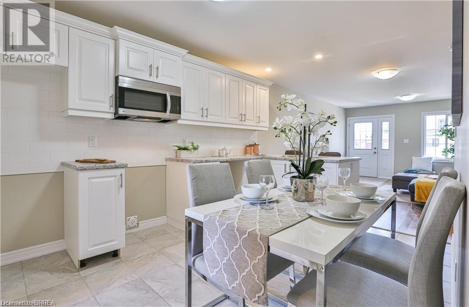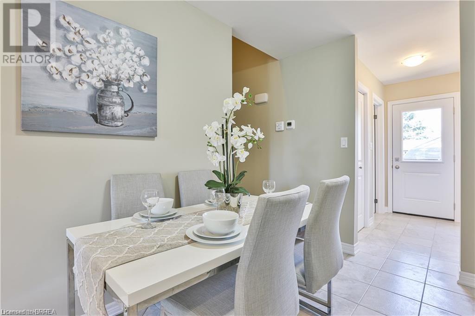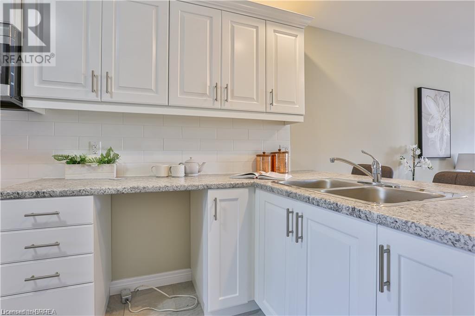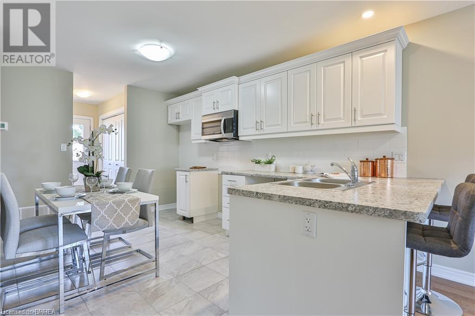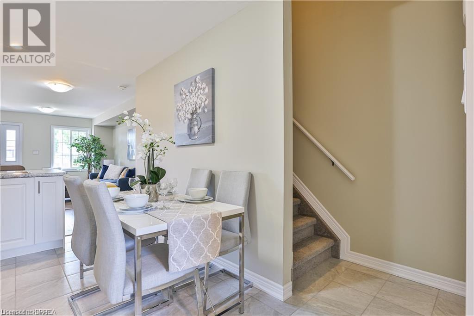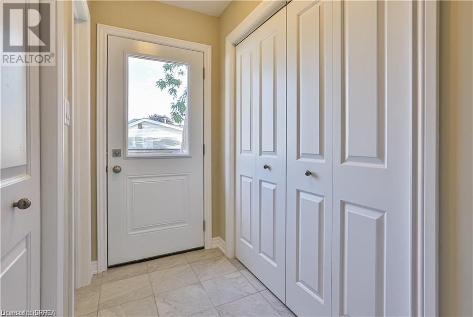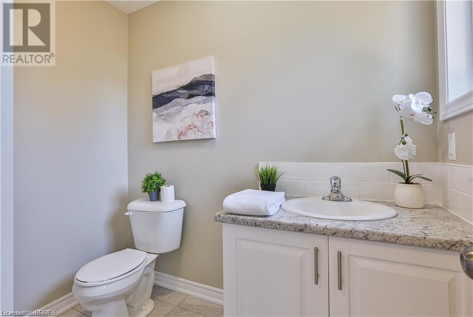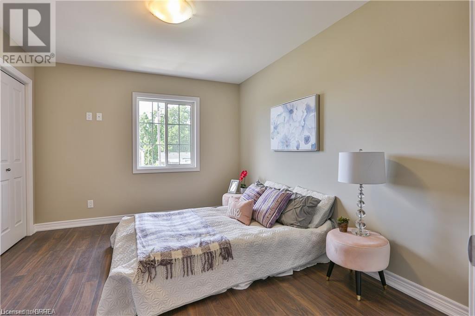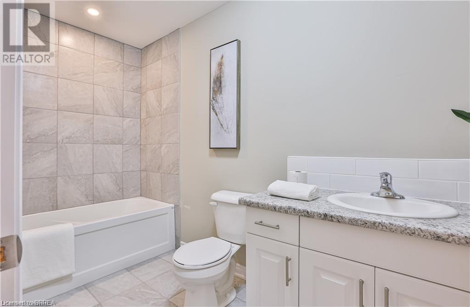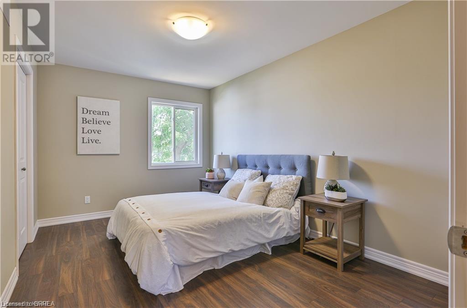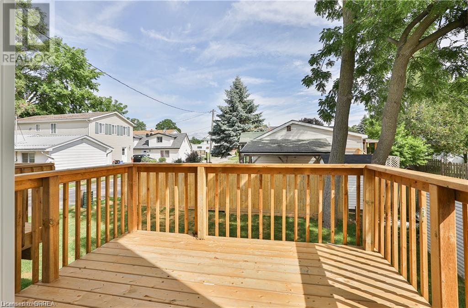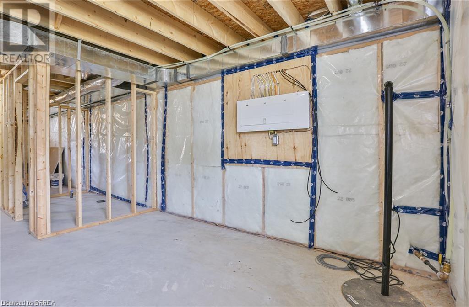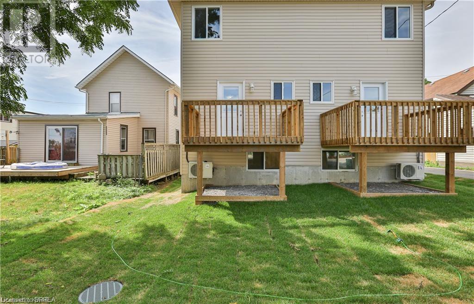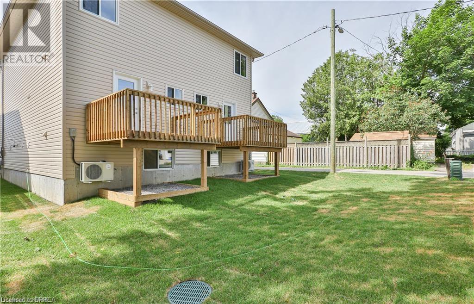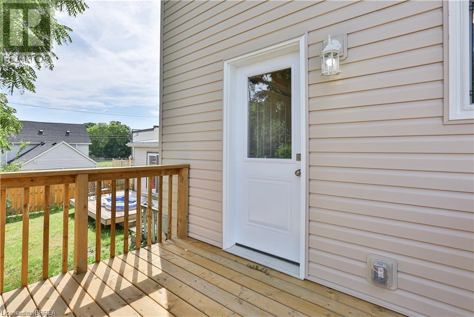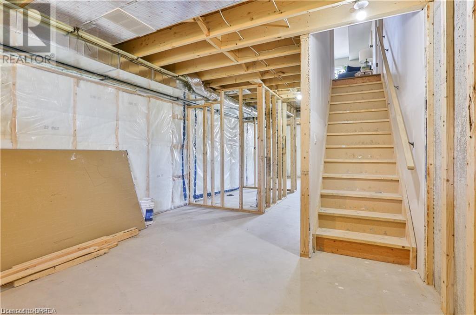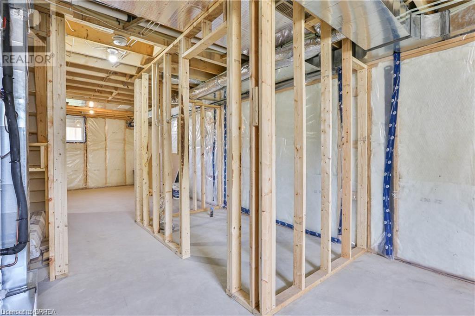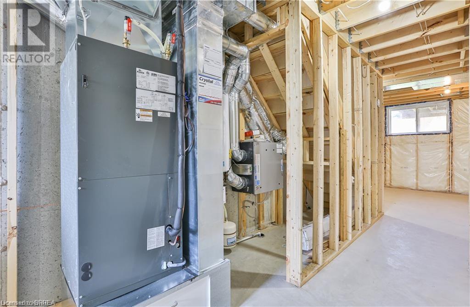2 Bedroom
2 Bathroom
1650 sqft
2 Level
Central Air Conditioning
Forced Air
$469,900
Welcome to 165 Grove Street. TO BE CONSTRUCTED. Upon entering this residence, you'll step into an open-concept living space that seamlessly transitions into a well-lit kitchen, leading you to a spacious, brand-new back deck. The entire home features engineered flooring. You'll find abundant natural light thanks to pot lighting and large windows. The main floor is also equipped with a 2-piece bathroom and a laundry area for your convenience. Moving to the second level, you'll discover two generously sized bedrooms and a generously proportioned 4-Piece bathroom. The listing price reflects an unfinished basement. For additional price, you have the option to have the basement finished, which will offer a recreational room, a third bedroom, and another 3-piece bathroom for your comfort. This freehold semi-detached property presents a unique opportunity to be the first occupant! Tarion warranted, it's conveniently situated near parks, trails, and just a short drive away from both Port Dover and Turkey Point. Please note that the images shown are representative of a previous project and do not depict the current unit, which is nearing end of construction anticipated completion in September of 2024. (id:51992)
Property Details
|
MLS® Number
|
40567385 |
|
Property Type
|
Single Family |
|
Amenities Near By
|
Park, Playground, Schools, Shopping |
|
Equipment Type
|
Water Heater |
|
Parking Space Total
|
1 |
|
Rental Equipment Type
|
Water Heater |
Building
|
Bathroom Total
|
2 |
|
Bedrooms Above Ground
|
2 |
|
Bedrooms Total
|
2 |
|
Architectural Style
|
2 Level |
|
Basement Development
|
Unfinished |
|
Basement Type
|
Full (unfinished) |
|
Constructed Date
|
2022 |
|
Construction Style Attachment
|
Semi-detached |
|
Cooling Type
|
Central Air Conditioning |
|
Exterior Finish
|
Brick, Brick Veneer, Stone, Vinyl Siding |
|
Foundation Type
|
Poured Concrete |
|
Half Bath Total
|
1 |
|
Heating Fuel
|
Natural Gas |
|
Heating Type
|
Forced Air |
|
Stories Total
|
2 |
|
Size Interior
|
1650 Sqft |
|
Type
|
House |
|
Utility Water
|
Municipal Water |
Land
|
Acreage
|
No |
|
Land Amenities
|
Park, Playground, Schools, Shopping |
|
Sewer
|
Municipal Sewage System |
|
Size Frontage
|
25 Ft |
|
Size Total Text
|
Under 1/2 Acre |
|
Zoning Description
|
R5 |
Rooms
| Level |
Type |
Length |
Width |
Dimensions |
|
Second Level |
4pc Bathroom |
|
|
10'11'' x 4'11'' |
|
Second Level |
Bedroom |
|
|
13'11'' x 9'5'' |
|
Second Level |
Primary Bedroom |
|
|
10'8'' x 12'10'' |
|
Main Level |
2pc Bathroom |
|
|
7'5'' x 5'5'' |
|
Main Level |
Kitchen |
|
|
20'8'' x 9'4'' |
|
Main Level |
Living Room |
|
|
12'11'' x 17'7'' |

