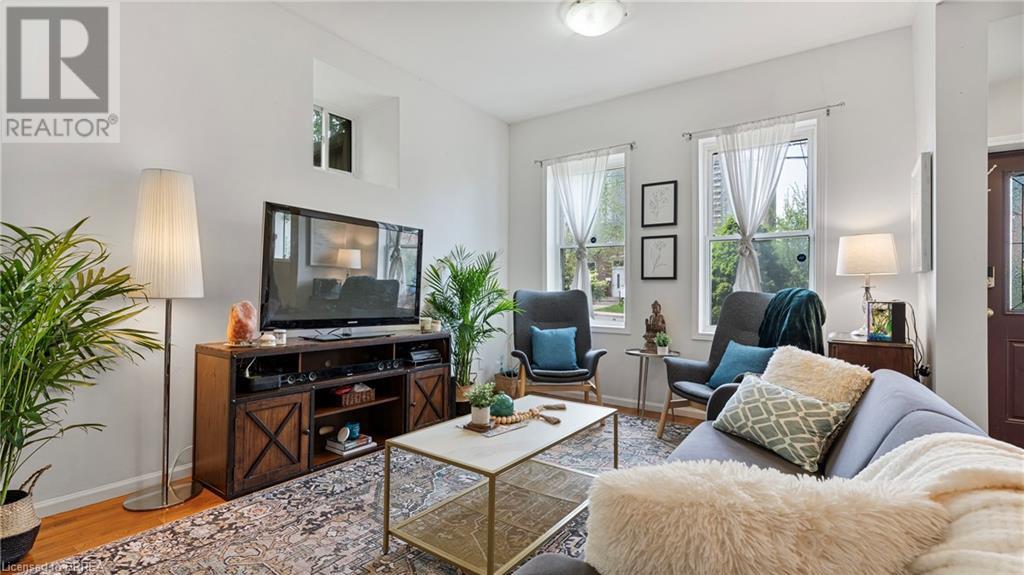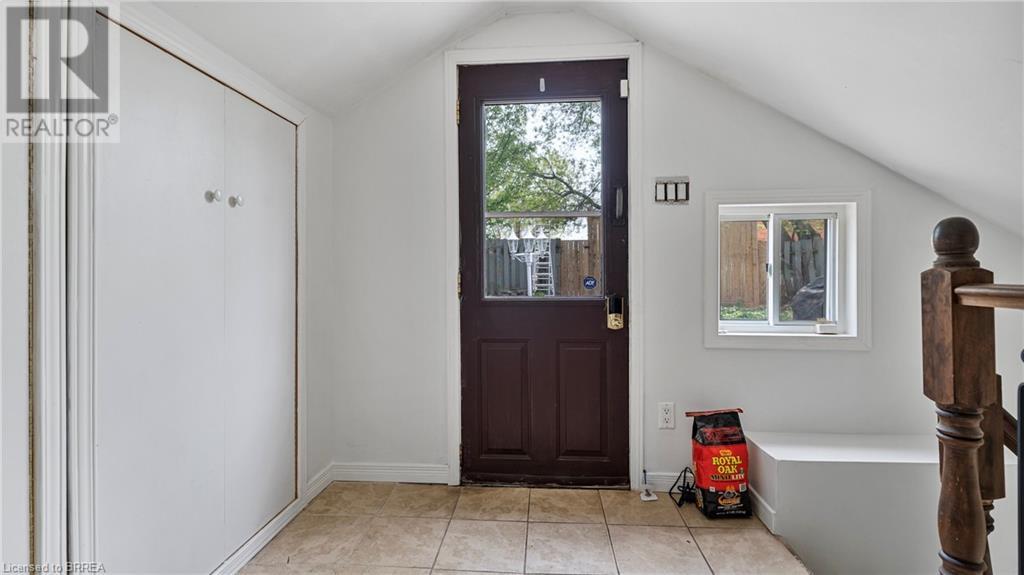3 Bedroom
2 Bathroom
1132 sqft
Bungalow
Central Air Conditioning
Forced Air
$599,900
This historic 1870s coach house, featuring 3 bedrooms and 2 bathrooms, presents a unique chance to own a slice of Hamilton’s heritage while embracing the vibrancy of downtown living. The main level highlights a generously sized, sunlit living room ideal for relaxation and entertaining. The versatile loft space above offers endless possibilities, whether as a home office, art studio, or additional living area. Nestled among mature trees and lush greenery, the 38ft x 96ft lot provides a peaceful oasis in the city. With its charming character, adaptable spaces, and prime location, this home is perfect for those seeking a distinctive and dynamic lifestyle. It’s conveniently close to Highway 403, local hospitals, schools, parks, Hess Village, and Bayfront Park. (id:51992)
Property Details
|
MLS® Number
|
40630514 |
|
Property Type
|
Single Family |
|
Amenities Near By
|
Park, Place Of Worship, Playground, Public Transit, Schools |
|
Equipment Type
|
Furnace, Water Heater |
|
Features
|
Crushed Stone Driveway, Skylight |
|
Parking Space Total
|
1 |
|
Rental Equipment Type
|
Furnace, Water Heater |
|
Structure
|
Shed |
Building
|
Bathroom Total
|
2 |
|
Bedrooms Above Ground
|
3 |
|
Bedrooms Total
|
3 |
|
Appliances
|
Dishwasher, Dryer, Refrigerator, Washer, Microwave Built-in, Gas Stove(s) |
|
Architectural Style
|
Bungalow |
|
Basement Type
|
None |
|
Constructed Date
|
1870 |
|
Construction Material
|
Wood Frame |
|
Construction Style Attachment
|
Detached |
|
Cooling Type
|
Central Air Conditioning |
|
Exterior Finish
|
Stucco, Wood |
|
Heating Fuel
|
Natural Gas |
|
Heating Type
|
Forced Air |
|
Stories Total
|
1 |
|
Size Interior
|
1132 Sqft |
|
Type
|
House |
|
Utility Water
|
Municipal Water |
Land
|
Access Type
|
Highway Access |
|
Acreage
|
No |
|
Land Amenities
|
Park, Place Of Worship, Playground, Public Transit, Schools |
|
Sewer
|
Municipal Sewage System |
|
Size Depth
|
96 Ft |
|
Size Frontage
|
38 Ft |
|
Size Total Text
|
Under 1/2 Acre |
|
Zoning Description
|
D |
Rooms
| Level |
Type |
Length |
Width |
Dimensions |
|
Second Level |
Foyer |
|
|
6'2'' x 7'11'' |
|
Second Level |
3pc Bathroom |
|
|
11'1'' x 16'10'' |
|
Second Level |
Bedroom |
|
|
14'8'' x 17'8'' |
|
Main Level |
Laundry Room |
|
|
6'1'' x 7'4'' |
|
Main Level |
Living Room |
|
|
11'6'' x 12'5'' |
|
Main Level |
Bedroom |
|
|
9'6'' x 7'9'' |
|
Main Level |
Primary Bedroom |
|
|
8'0'' x 12'11'' |
|
Main Level |
Kitchen |
|
|
9'9'' x 12'8'' |
|
Main Level |
Dining Room |
|
|
11'6'' x 7'1'' |
|
Main Level |
3pc Bathroom |
|
|
Measurements not available |

































