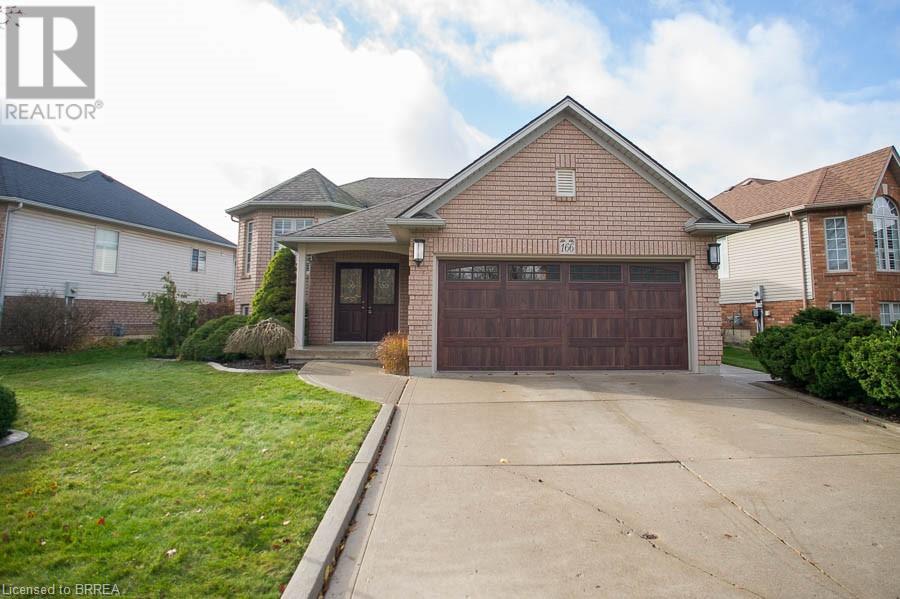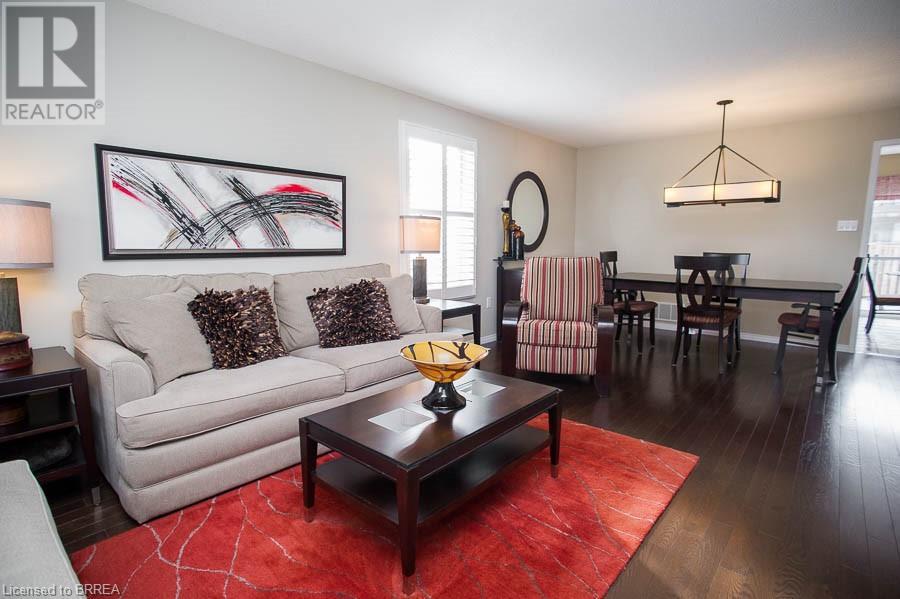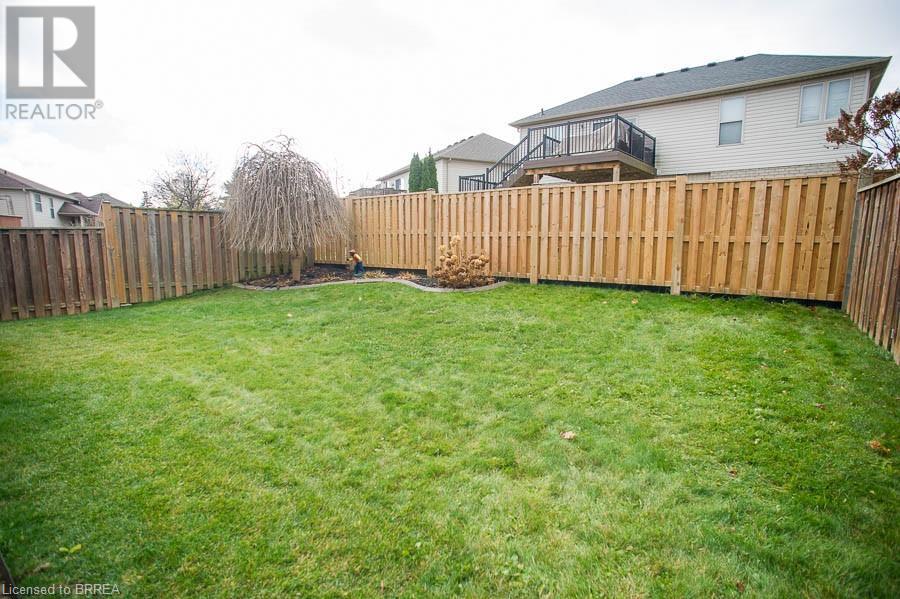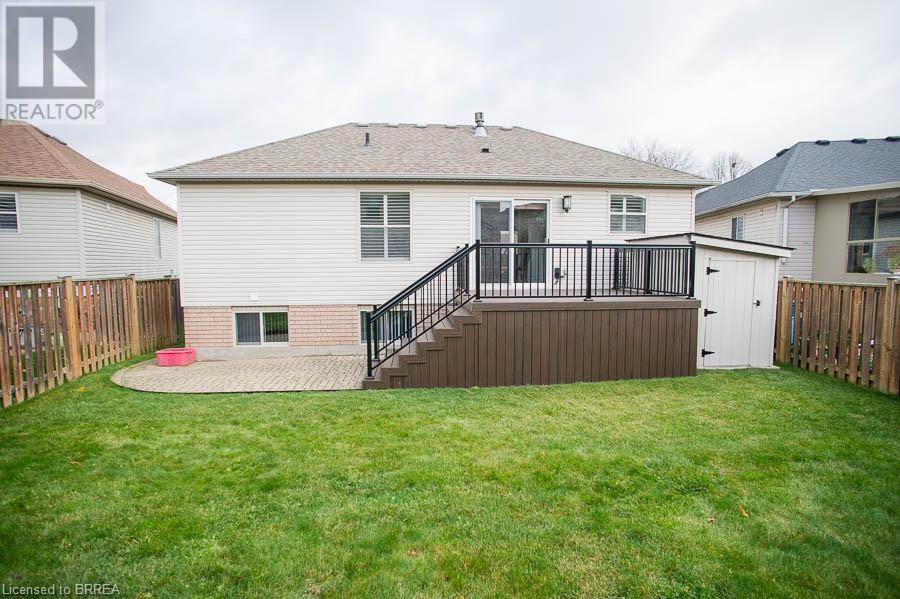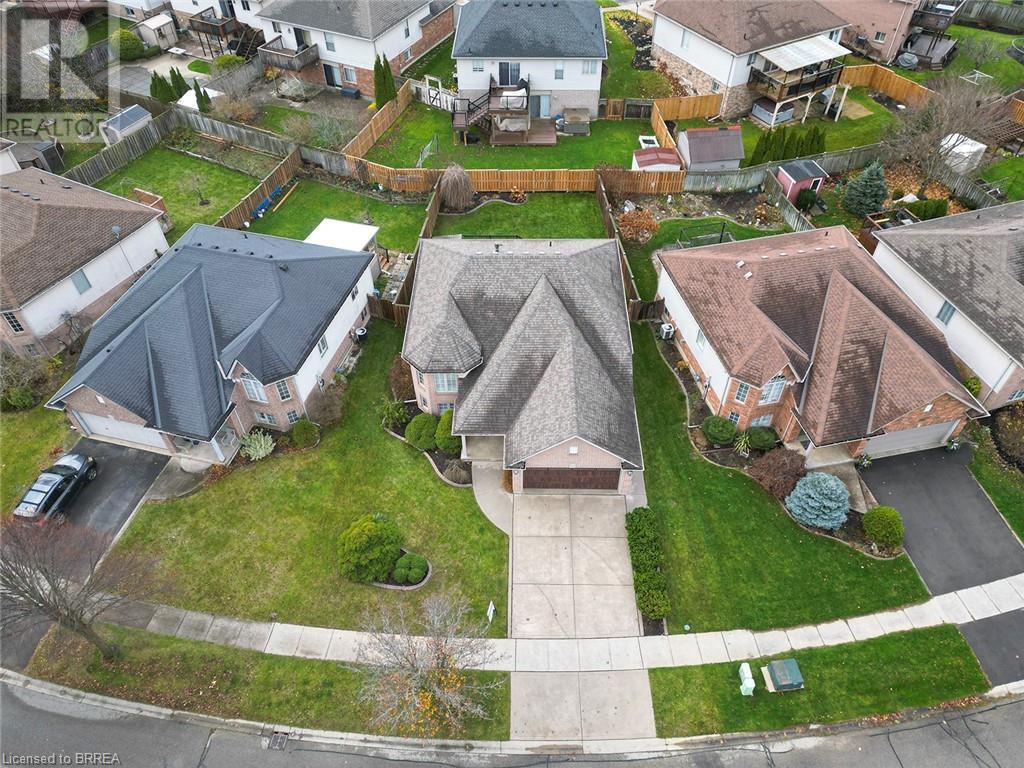3 Bedroom
2 Bathroom
2264 sqft
Raised Bungalow
Fireplace
Central Air Conditioning
Forced Air
$769,900
Location, location, location! Welcome to 166 Olivetree Road, a charming raised bungalow nestled in the highly desirable Northridge neighbourhood. Immaculately maintained, this home features 2+1 bedrooms, 2 full bathrooms, and a double-car garage, offering comfort and convenience. Step into the spacious foyer, where you'll find direct access to the garage and a well-organized laundry room with extra storage. The open-concept living and dining room boasts elegant oak hardwood flooring and a cozy natural gas fireplace, perfect for relaxing evenings. The kitchen provides ample counter and cupboard space, with a large breakfast area and sliding doors that lead to a large composite deck—ideal for enjoying warm summer days. The primary bedroom is generously sized, filled with natural light, and includes two closets. A 4-piece bathroom and a second bedroom complete the main level. If more space is what you need this home has it! Enter downstairs to the spacious basement that could be converted to an in-law suite. An office area with plumbing in the walls could be converted into a kitchen or wet bar. The large recreation room offers a natural gas fireplace and large windows. The basement is complete with a bedroom and a second full bathroom. Check out the feature sheet for more information! (id:51992)
Property Details
|
MLS® Number
|
40680814 |
|
Property Type
|
Single Family |
|
Amenities Near By
|
Park, Playground, Schools, Shopping |
|
Community Features
|
Quiet Area |
|
Equipment Type
|
Water Heater |
|
Features
|
Automatic Garage Door Opener |
|
Parking Space Total
|
4 |
|
Rental Equipment Type
|
Water Heater |
|
Structure
|
Shed |
Building
|
Bathroom Total
|
2 |
|
Bedrooms Above Ground
|
2 |
|
Bedrooms Below Ground
|
1 |
|
Bedrooms Total
|
3 |
|
Appliances
|
Dishwasher, Dryer, Microwave, Refrigerator, Stove, Washer, Window Coverings, Garage Door Opener |
|
Architectural Style
|
Raised Bungalow |
|
Basement Development
|
Finished |
|
Basement Type
|
Full (finished) |
|
Constructed Date
|
1999 |
|
Construction Style Attachment
|
Detached |
|
Cooling Type
|
Central Air Conditioning |
|
Exterior Finish
|
Brick, Vinyl Siding |
|
Fire Protection
|
Smoke Detectors |
|
Fireplace Present
|
Yes |
|
Fireplace Total
|
2 |
|
Foundation Type
|
Poured Concrete |
|
Heating Fuel
|
Natural Gas |
|
Heating Type
|
Forced Air |
|
Stories Total
|
1 |
|
Size Interior
|
2264 Sqft |
|
Type
|
House |
|
Utility Water
|
Municipal Water |
Parking
Land
|
Access Type
|
Highway Access |
|
Acreage
|
No |
|
Fence Type
|
Fence |
|
Land Amenities
|
Park, Playground, Schools, Shopping |
|
Sewer
|
Municipal Sewage System |
|
Size Depth
|
126 Ft |
|
Size Frontage
|
69 Ft |
|
Size Total Text
|
Under 1/2 Acre |
|
Zoning Description
|
R1b-14 |
Rooms
| Level |
Type |
Length |
Width |
Dimensions |
|
Basement |
Utility Room |
|
|
14'6'' x 14'4'' |
|
Basement |
Recreation Room |
|
|
21'5'' x 14'0'' |
|
Basement |
Bedroom |
|
|
18'0'' x 11'6'' |
|
Basement |
4pc Bathroom |
|
|
Measurements not available |
|
Basement |
Office |
|
|
11'6'' x 11'5'' |
|
Main Level |
Laundry Room |
|
|
9'5'' x 6'3'' |
|
Main Level |
Bedroom |
|
|
10'6'' x 10'9'' |
|
Main Level |
Primary Bedroom |
|
|
10'8'' x 18'2'' |
|
Main Level |
4pc Bathroom |
|
|
Measurements not available |
|
Main Level |
Kitchen |
|
|
17'9'' x 10'0'' |
|
Main Level |
Dining Room |
|
|
8'0'' x 17'9'' |
|
Main Level |
Living Room |
|
|
15'1'' x 16'7'' |
|
Main Level |
Foyer |
|
|
12'9'' x 8'5'' |

