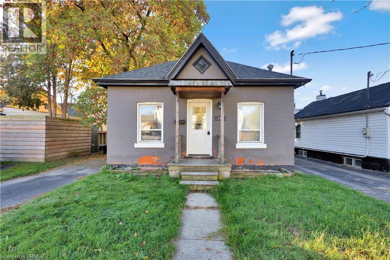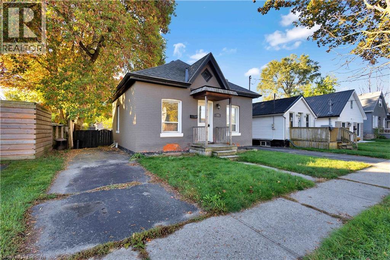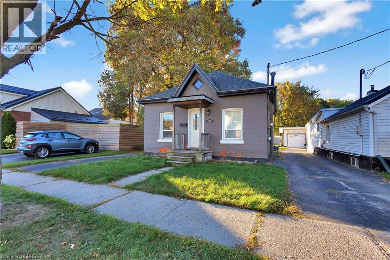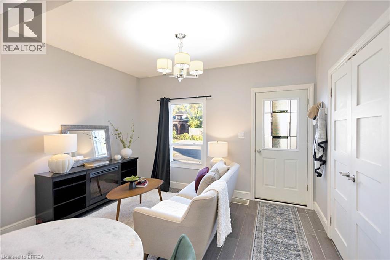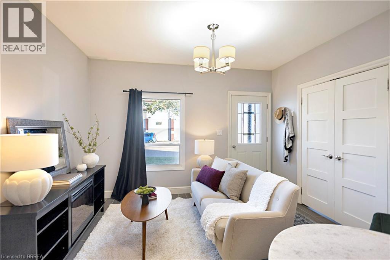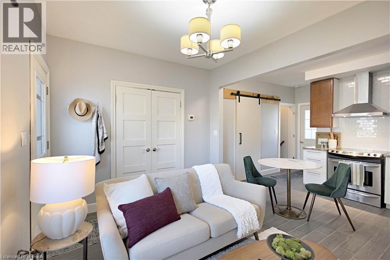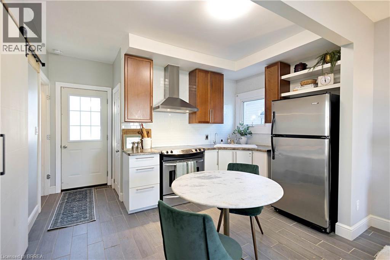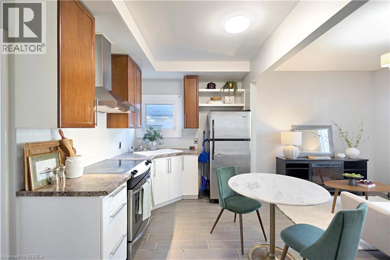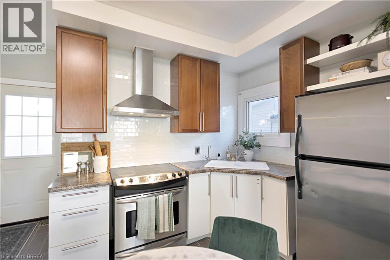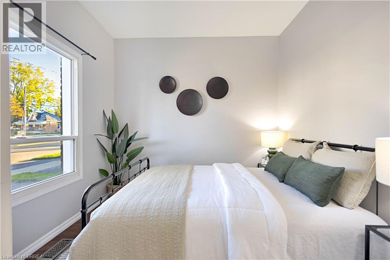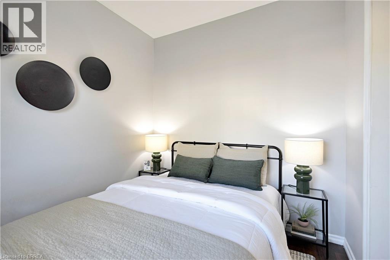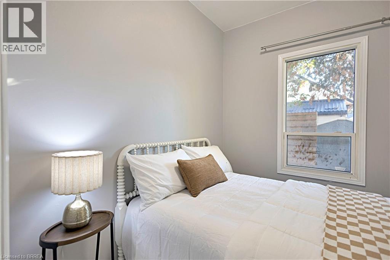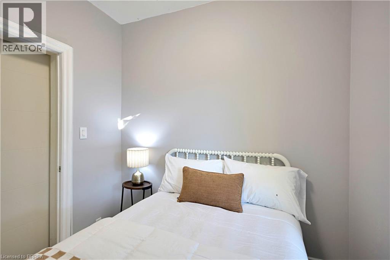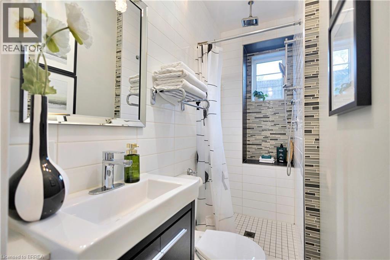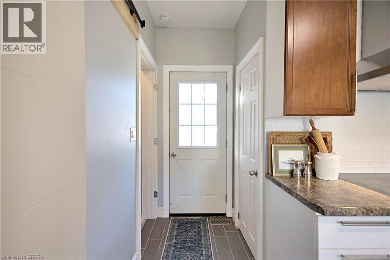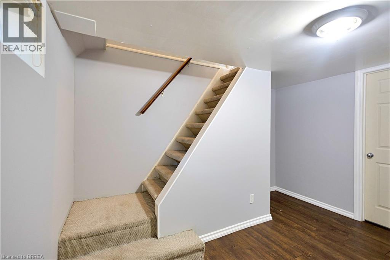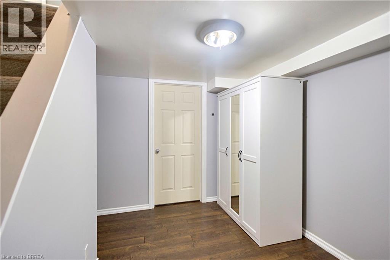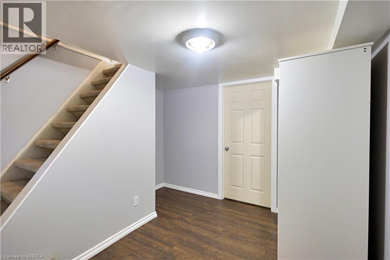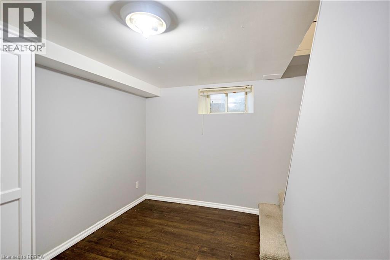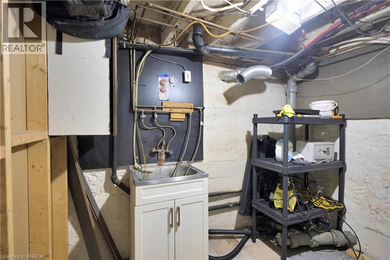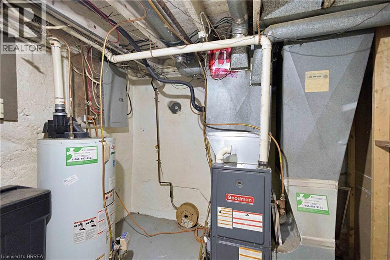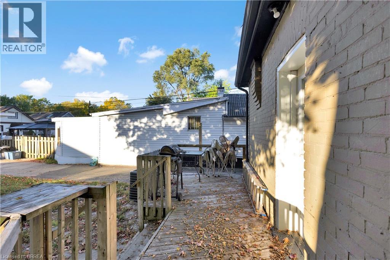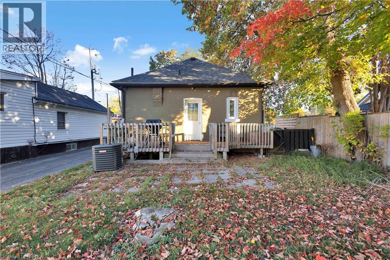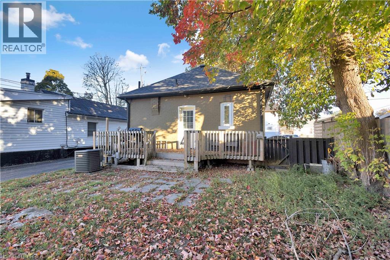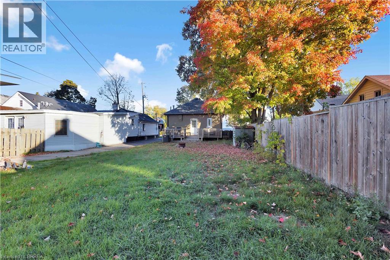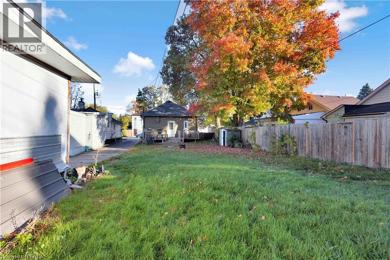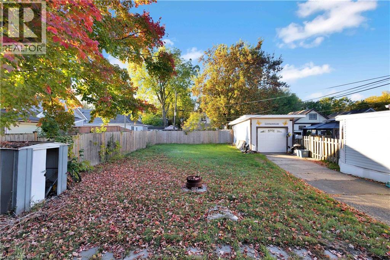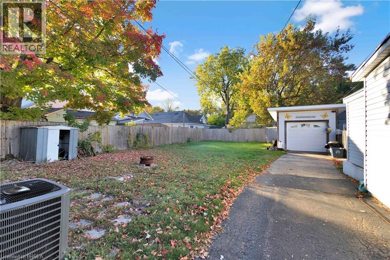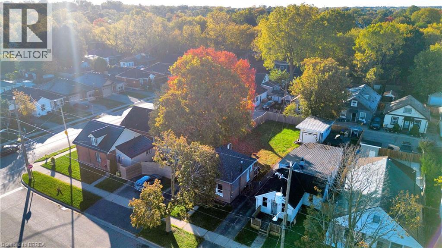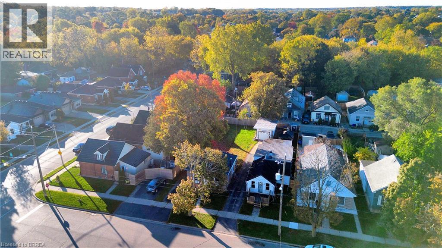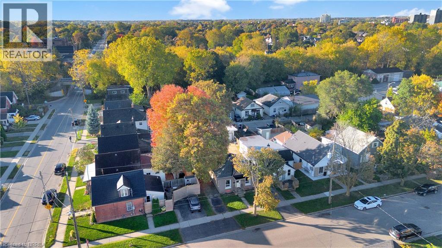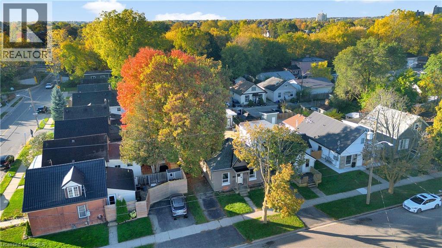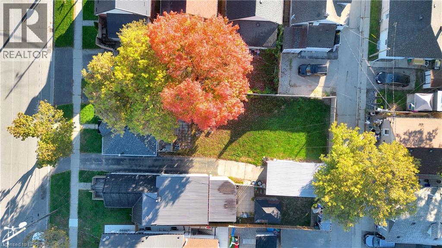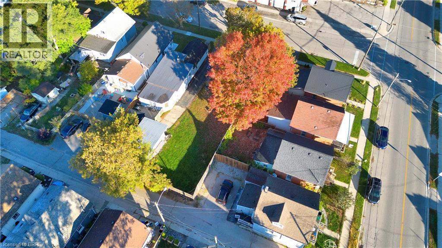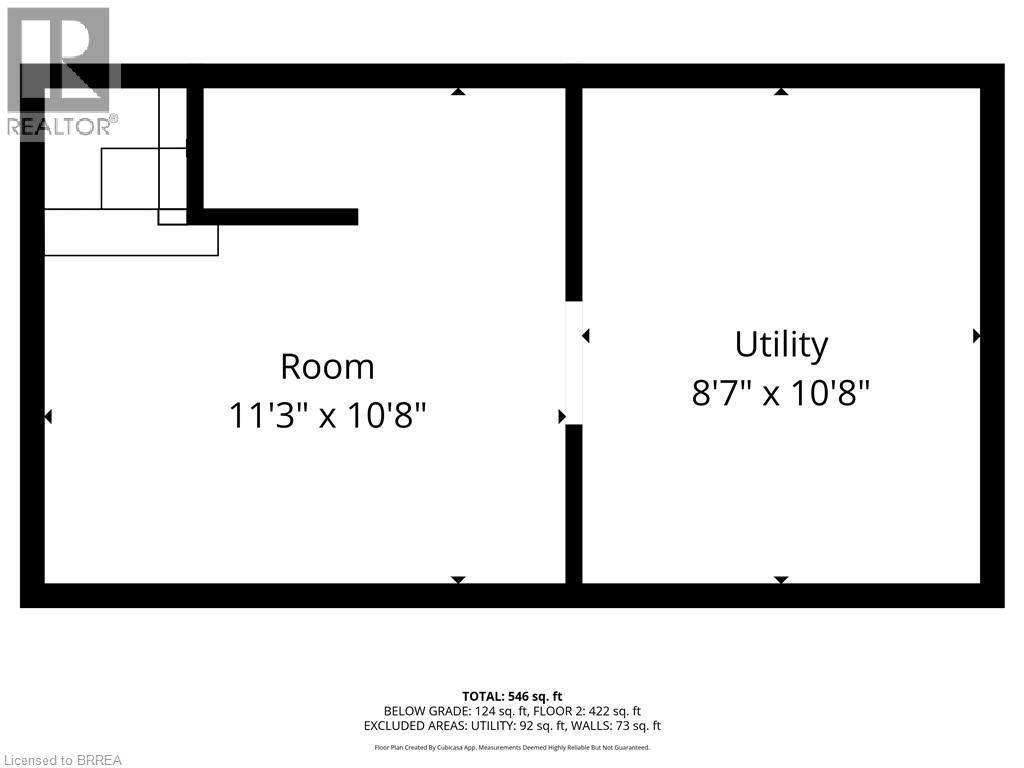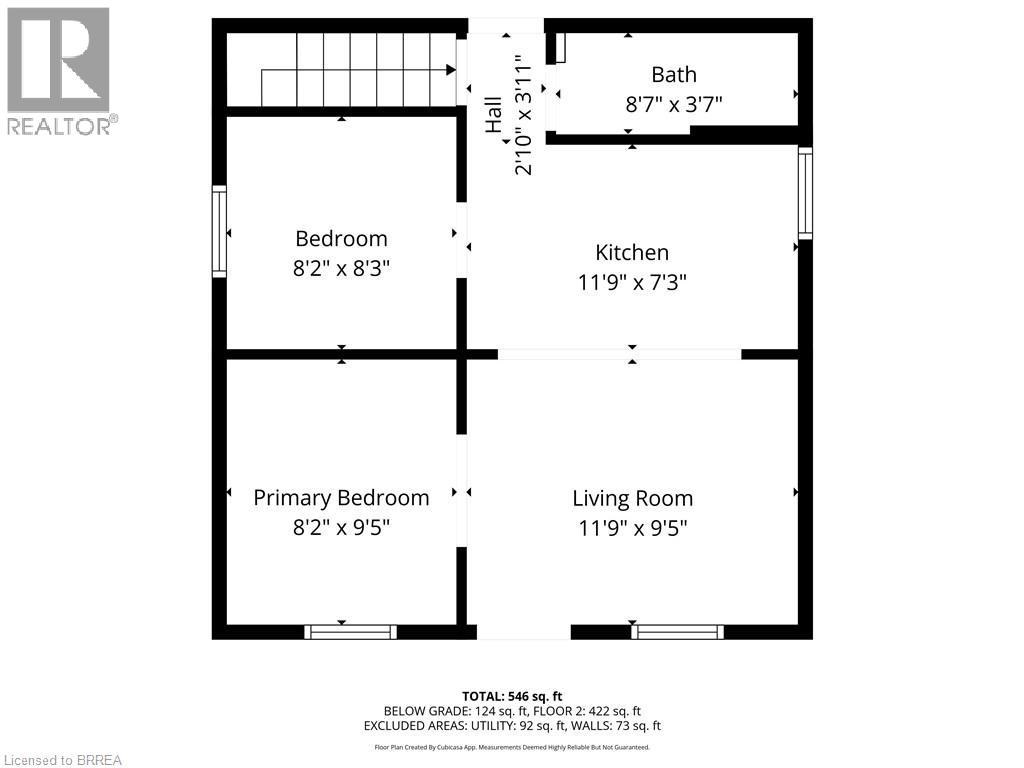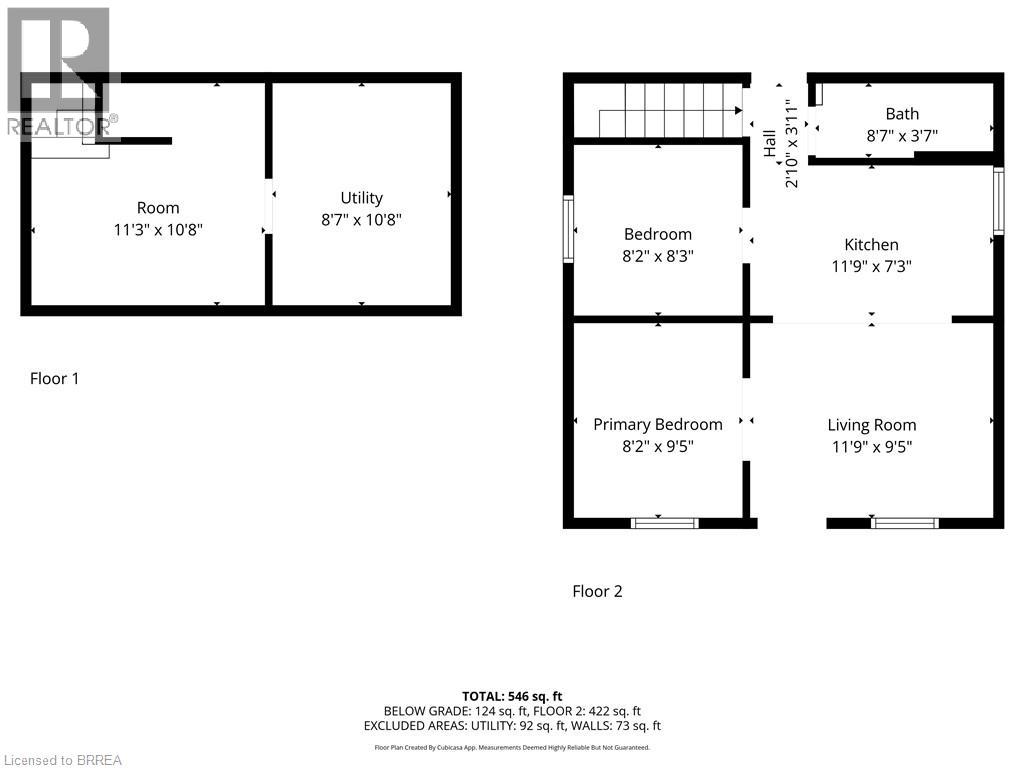2 Bedroom
1 Bathroom
546 sqft
Bungalow
Central Air Conditioning
Forced Air
$349,900
Charming & Updated Home in Prime Brantford Location. Welcome to 167 Bruce Street – a beautifully updated 2-bedroom, 1-bathroom home nestled in a convenient Brantford neighbourhood, perfect for first-time buyers, downsizers, or investors alike. Step inside to discover a bright, freshly painted interior with newer flooring throughout. The heart of the home is the modern kitchen, featuring stylish backsplash, sleek stainless steel appliances, a range hood, and plenty of cabinet space – ideal for home chefs and entertainers. The renovated bathroom offers a spa-like experience with its elegant rain shower, contemporary finishes, and a clean, modern design. Enjoy peace of mind with major updates already completed; Roof replaced in 2017 with warranty, Windows updated 5 years ago, Fencing replaced 5 years ago. The private backyard offers a great space for kids, pets, or summer gatherings. A single driveway provides off-street parking, and the home is just minutes from schools, parks, shopping, and other essential amenities. This move-in-ready gem won’t last long (id:51992)
Property Details
|
MLS® Number
|
40762183 |
|
Property Type
|
Single Family |
|
Amenities Near By
|
Public Transit, Schools |
|
Community Features
|
Quiet Area |
|
Equipment Type
|
None |
|
Features
|
Paved Driveway |
|
Parking Space Total
|
2 |
|
Rental Equipment Type
|
None |
Building
|
Bathroom Total
|
1 |
|
Bedrooms Above Ground
|
2 |
|
Bedrooms Total
|
2 |
|
Appliances
|
Refrigerator, Stove, Water Meter |
|
Architectural Style
|
Bungalow |
|
Basement Development
|
Partially Finished |
|
Basement Type
|
Partial (partially Finished) |
|
Construction Style Attachment
|
Detached |
|
Cooling Type
|
Central Air Conditioning |
|
Exterior Finish
|
Brick |
|
Heating Fuel
|
Natural Gas |
|
Heating Type
|
Forced Air |
|
Stories Total
|
1 |
|
Size Interior
|
546 Sqft |
|
Type
|
House |
|
Utility Water
|
Municipal Water, Unknown |
Parking
Land
|
Acreage
|
No |
|
Land Amenities
|
Public Transit, Schools |
|
Sewer
|
Municipal Sewage System |
|
Size Depth
|
125 Ft |
|
Size Frontage
|
33 Ft |
|
Size Total Text
|
Under 1/2 Acre |
|
Zoning Description
|
Nlr (f12a360c40) |
Rooms
| Level |
Type |
Length |
Width |
Dimensions |
|
Basement |
Utility Room |
|
|
8'7'' x 10'8'' |
|
Basement |
Other |
|
|
11'3'' x 10'8'' |
|
Main Level |
Living Room |
|
|
11'9'' x 9'5'' |
|
Main Level |
Primary Bedroom |
|
|
8'2'' x 9'5'' |
|
Main Level |
Bedroom |
|
|
8'2'' x 8'3'' |
|
Main Level |
3pc Bathroom |
|
|
Measurements not available |
|
Main Level |
Kitchen |
|
|
11'9'' x 7'3'' |

