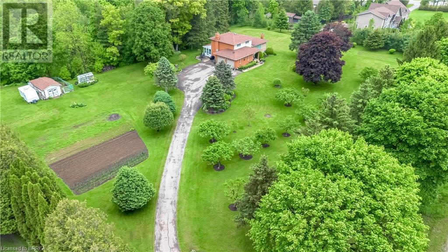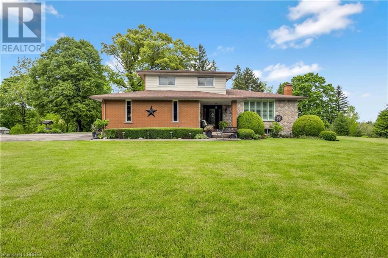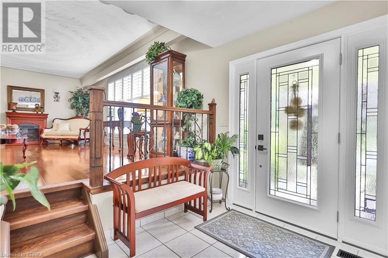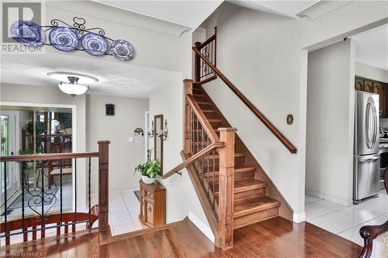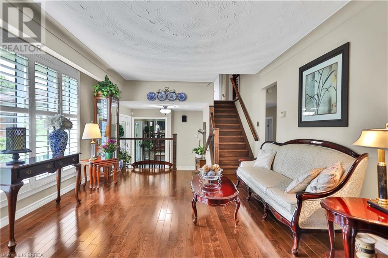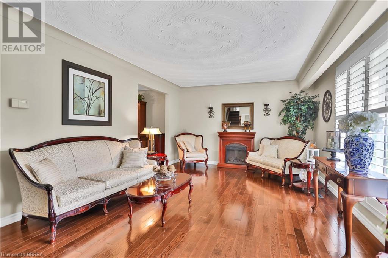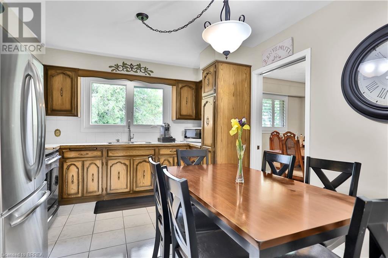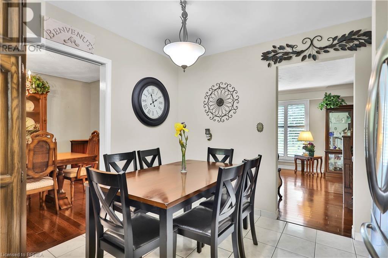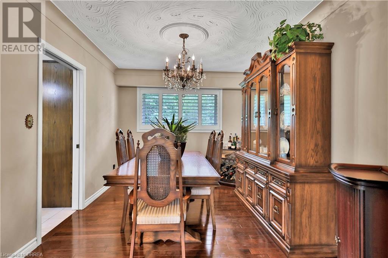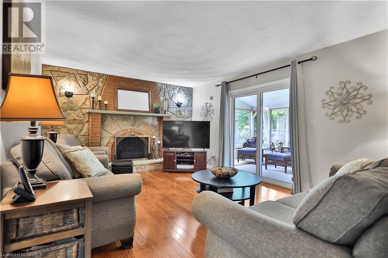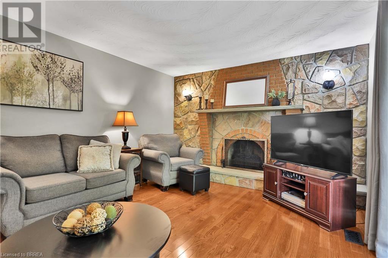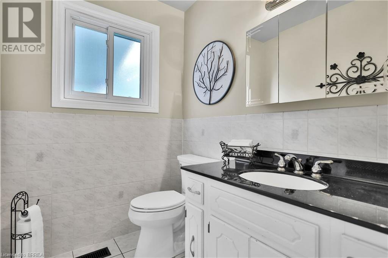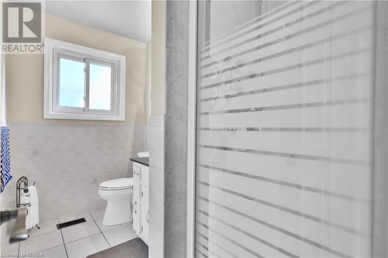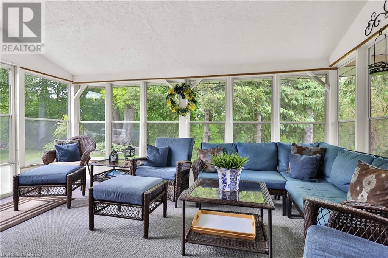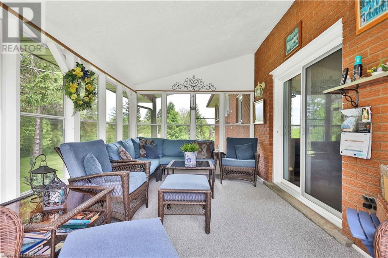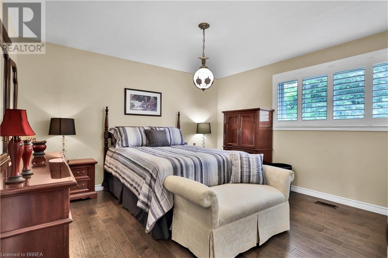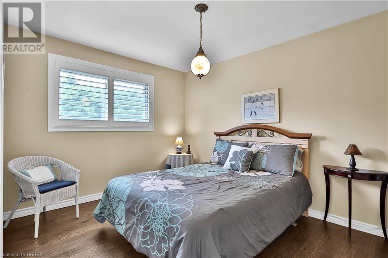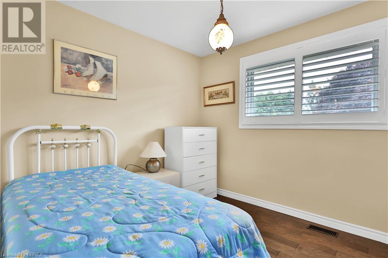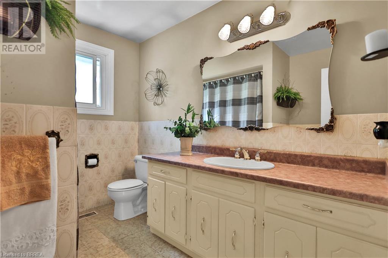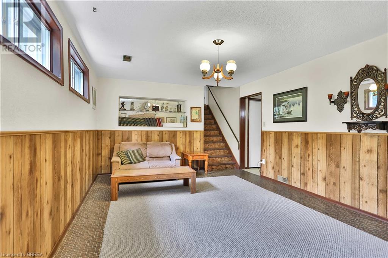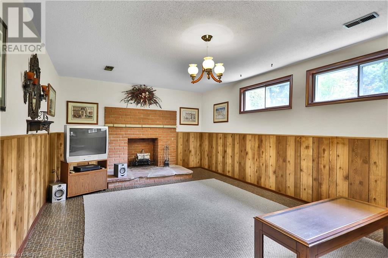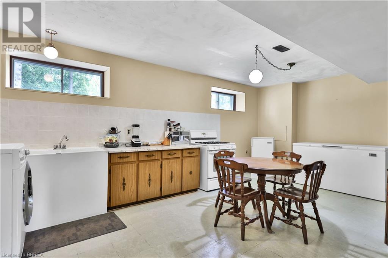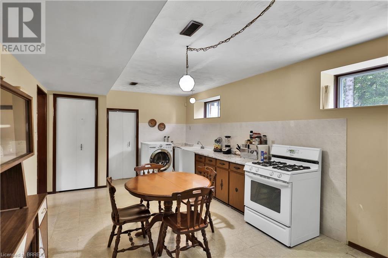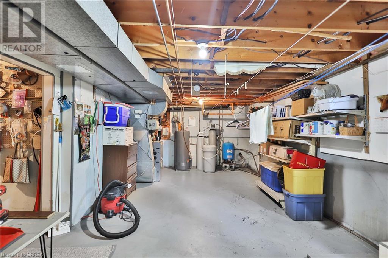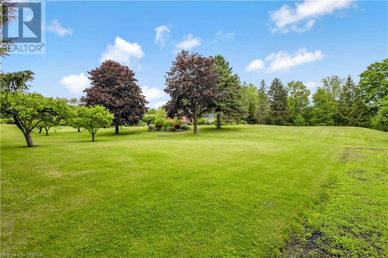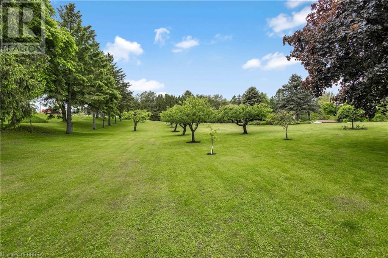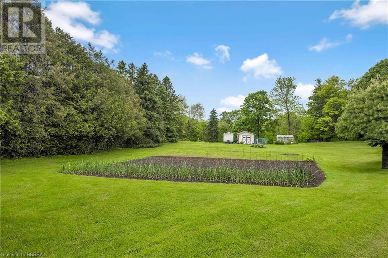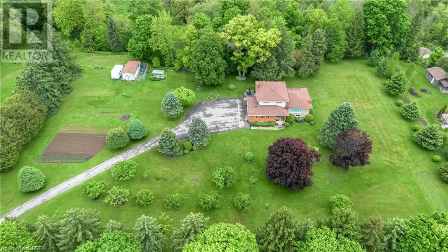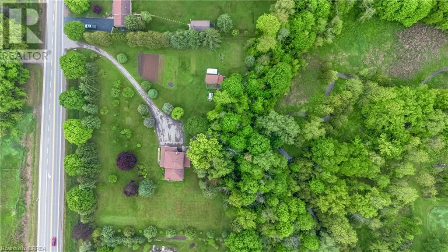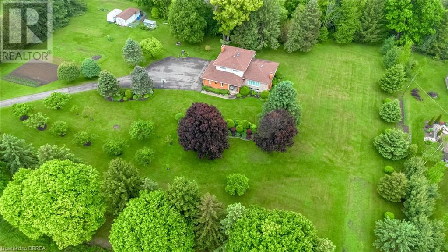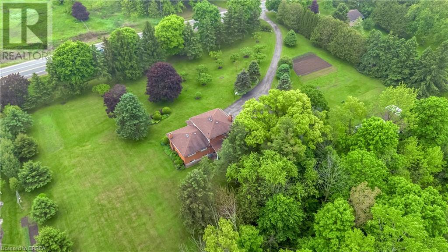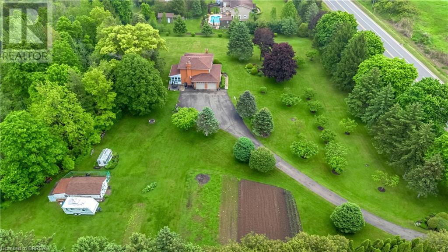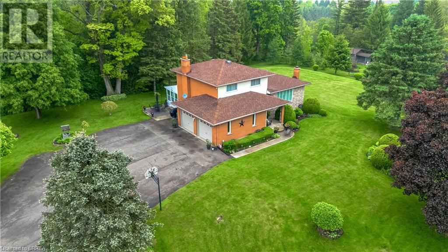3 Bedroom
2 Bathroom
1742 sqft
Central Air Conditioning
Forced Air
Acreage
$1,249,900
A rare opportunity awaits just outside St. George. Tucked away along a winding driveway, this beautifully maintained three-bedroom home sits on 2.5 acres of peaceful, secluded countryside—offering the perfect blend of rural charm and proximity to the city. Meticulously cared for by the original owners, the home features a spacious and inviting layout. The bright living and dining rooms showcase elegant hardwood floors, while the generous family room, complete with a cozy fireplace, provides a warm and welcoming space for gatherings. Upstairs, you'll find three well-proportioned bedrooms, offering comfort and privacy for the whole family. One of the home's standout features is the sunroom located just off the family room. Framed by large windows, it offers serene views of the ravine below, with its lush greenery and gentle stream—a perfect spot to unwind and enjoy the natural beauty that surrounds you. Combining the tranquility of country living with the convenience of being just minutes from town, this exceptional property is a true sanctuary. Your country home awaits (id:51992)
Property Details
|
MLS® Number
|
40736122 |
|
Property Type
|
Single Family |
|
Community Features
|
Quiet Area |
|
Features
|
Ravine, Conservation/green Belt, Country Residential |
|
Parking Space Total
|
6 |
Building
|
Bathroom Total
|
2 |
|
Bedrooms Above Ground
|
3 |
|
Bedrooms Total
|
3 |
|
Appliances
|
Dryer, Freezer, Refrigerator, Stove, Water Softener, Washer |
|
Basement Development
|
Partially Finished |
|
Basement Type
|
Full (partially Finished) |
|
Construction Style Attachment
|
Detached |
|
Cooling Type
|
Central Air Conditioning |
|
Exterior Finish
|
Brick |
|
Heating Fuel
|
Natural Gas |
|
Heating Type
|
Forced Air |
|
Size Interior
|
1742 Sqft |
|
Type
|
House |
|
Utility Water
|
Drilled Well |
Parking
Land
|
Acreage
|
Yes |
|
Sewer
|
Septic System |
|
Size Depth
|
316 Ft |
|
Size Frontage
|
350 Ft |
|
Size Total Text
|
2 - 4.99 Acres |
|
Zoning Description
|
A,hl |
Rooms
| Level |
Type |
Length |
Width |
Dimensions |
|
Second Level |
Living Room |
|
|
21'5'' x 12'7'' |
|
Second Level |
Dining Room |
|
|
13'0'' x 9'6'' |
|
Second Level |
Kitchen |
|
|
13'0'' x 11'0'' |
|
Third Level |
4pc Bathroom |
|
|
Measurements not available |
|
Third Level |
Bedroom |
|
|
12'7'' x 10'9'' |
|
Third Level |
Primary Bedroom |
|
|
13'0'' x 12'4'' |
|
Third Level |
Bedroom |
|
|
9'10'' x 9'0'' |
|
Basement |
Kitchen |
|
|
21'0'' x 11'8'' |
|
Basement |
Recreation Room |
|
|
20'0'' x 12'7'' |
|
Main Level |
Sunroom |
|
|
Measurements not available |
|
Main Level |
3pc Bathroom |
|
|
Measurements not available |
|
Main Level |
Foyer |
|
|
10'0'' x 9'0'' |
|
Main Level |
Family Room |
|
|
17'2'' x 12'7'' |


