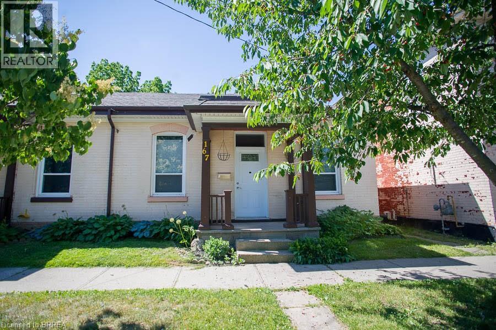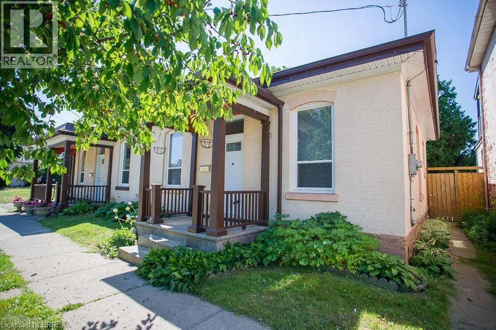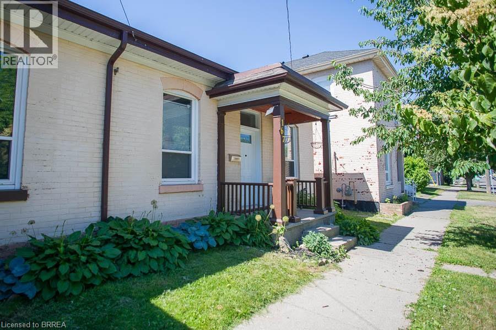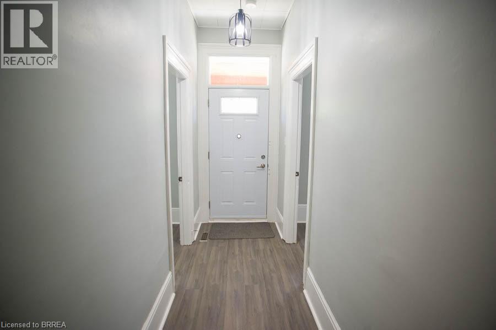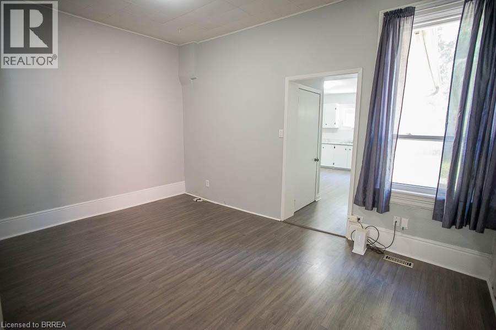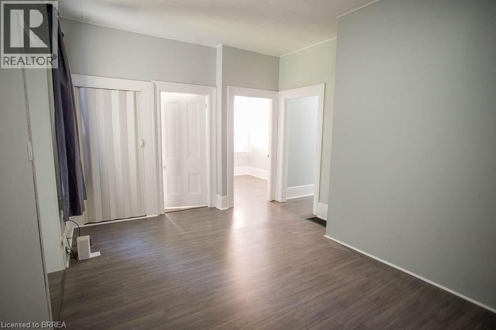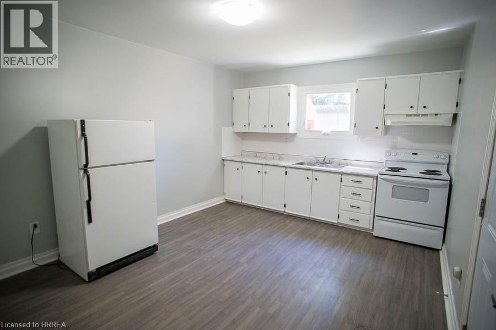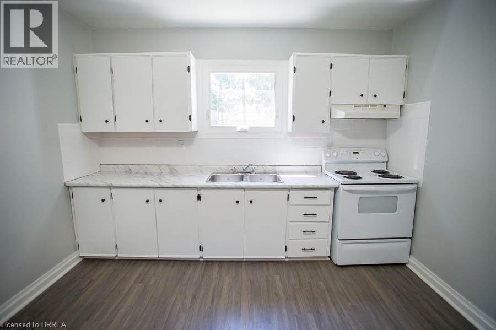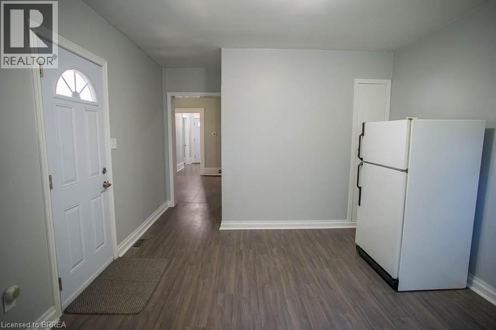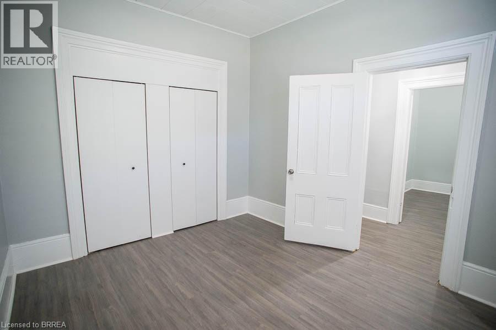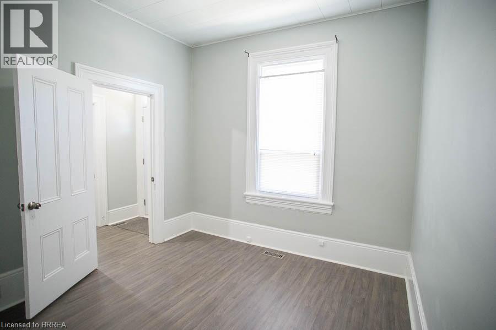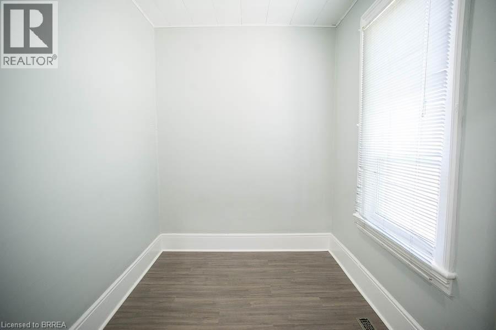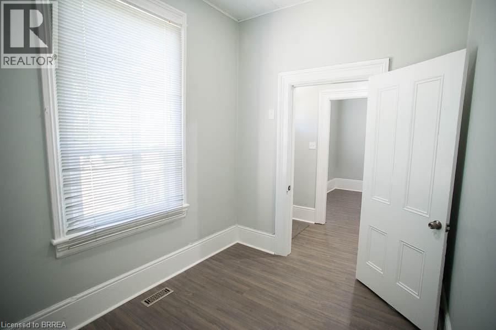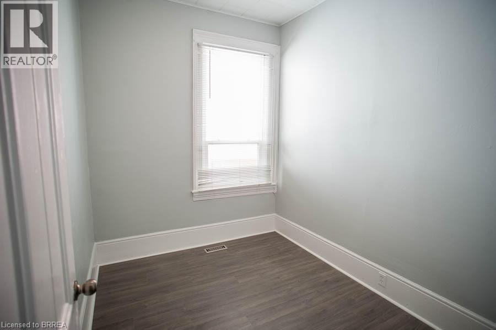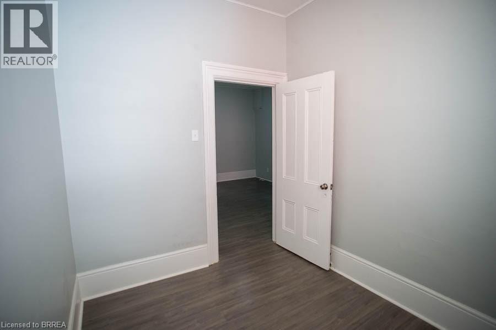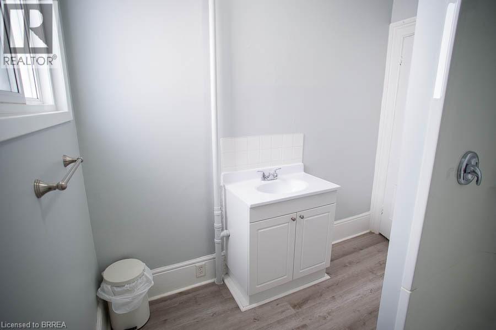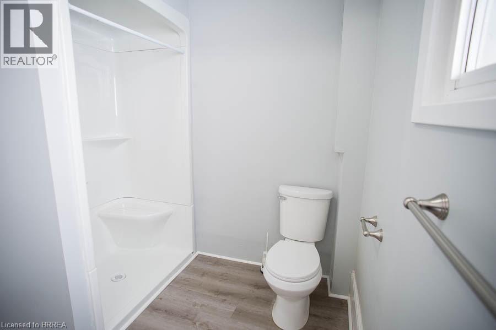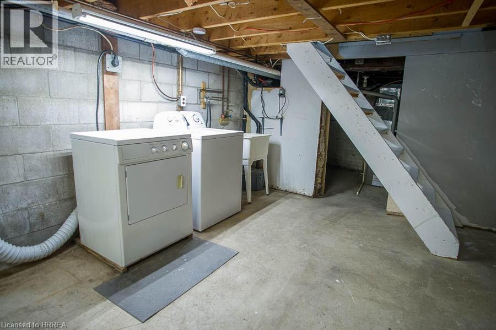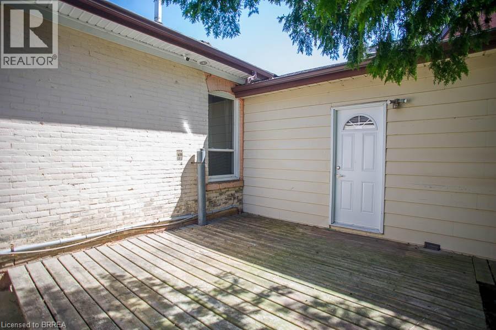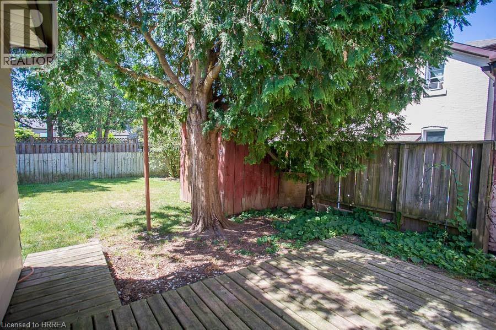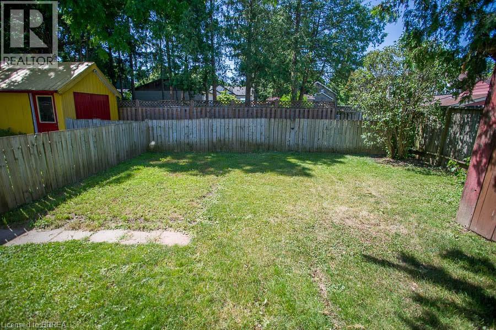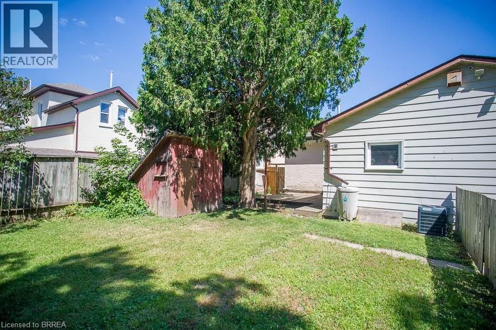3 Bedroom
1 Bathroom
900 sqft
Bungalow
Central Air Conditioning
Forced Air
$2,100 Monthly
Insurance
Welcome to 167 Nelson Street, Brantford, ON. This semi-detached bungalow offers 3 bedrooms, 1 bathroom, a living room, and a large eat-in kitchen. Make your way downstairs, and you will find laundry and ample storage space. Outside, you will find a large, fenced-in yard, a deck great for entertaining, and a shed for outdoor storage. (id:51992)
Property Details
|
MLS® Number
|
40790151 |
|
Property Type
|
Single Family |
|
Amenities Near By
|
Park, Schools, Shopping |
|
Community Features
|
Quiet Area |
|
Structure
|
Shed |
Building
|
Bathroom Total
|
1 |
|
Bedrooms Above Ground
|
3 |
|
Bedrooms Total
|
3 |
|
Appliances
|
Dryer, Refrigerator, Stove, Washer |
|
Architectural Style
|
Bungalow |
|
Basement Development
|
Unfinished |
|
Basement Type
|
Partial (unfinished) |
|
Constructed Date
|
1880 |
|
Construction Style Attachment
|
Semi-detached |
|
Cooling Type
|
Central Air Conditioning |
|
Exterior Finish
|
Brick |
|
Foundation Type
|
Block |
|
Heating Fuel
|
Natural Gas |
|
Heating Type
|
Forced Air |
|
Stories Total
|
1 |
|
Size Interior
|
900 Sqft |
|
Type
|
House |
|
Utility Water
|
Municipal Water |
Land
|
Acreage
|
No |
|
Fence Type
|
Fence |
|
Land Amenities
|
Park, Schools, Shopping |
|
Sewer
|
Municipal Sewage System |
|
Size Depth
|
93 Ft |
|
Size Frontage
|
33 Ft |
|
Size Total Text
|
Under 1/2 Acre |
|
Zoning Description
|
Nlr |
Rooms
| Level |
Type |
Length |
Width |
Dimensions |
|
Main Level |
Primary Bedroom |
|
|
11'1'' x 10'1'' |
|
Main Level |
Bedroom |
|
|
9'8'' x 7'9'' |
|
Main Level |
Bedroom |
|
|
9'7'' x 7'10'' |
|
Main Level |
3pc Bathroom |
|
|
Measurements not available |
|
Main Level |
Living Room |
|
|
15'3'' x 10'6'' |
|
Main Level |
Kitchen |
|
|
13'11'' x 11'4'' |

