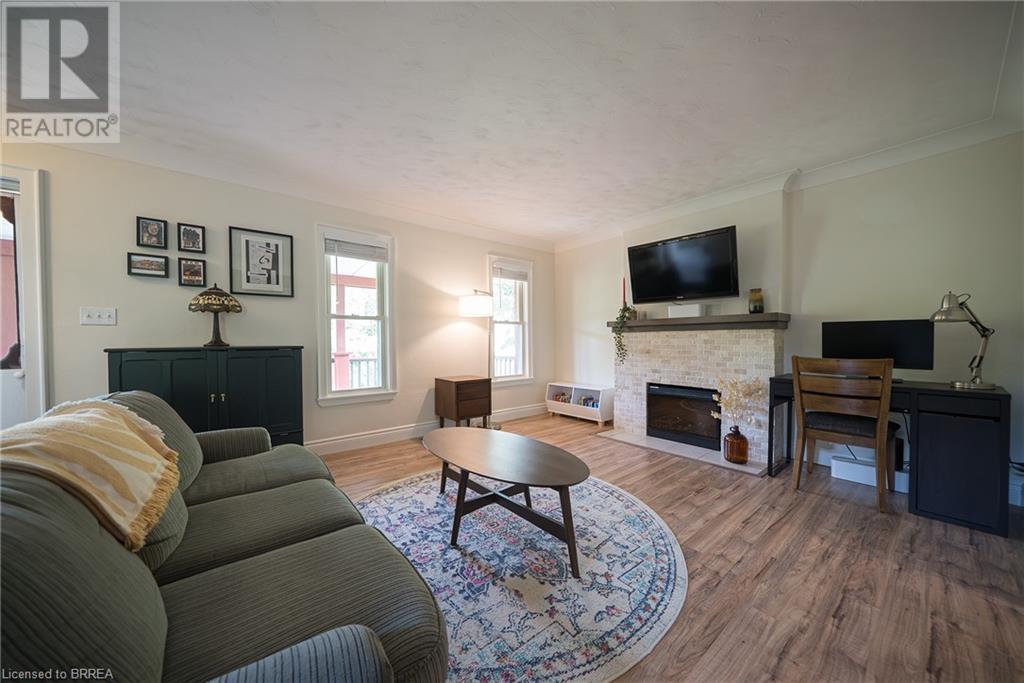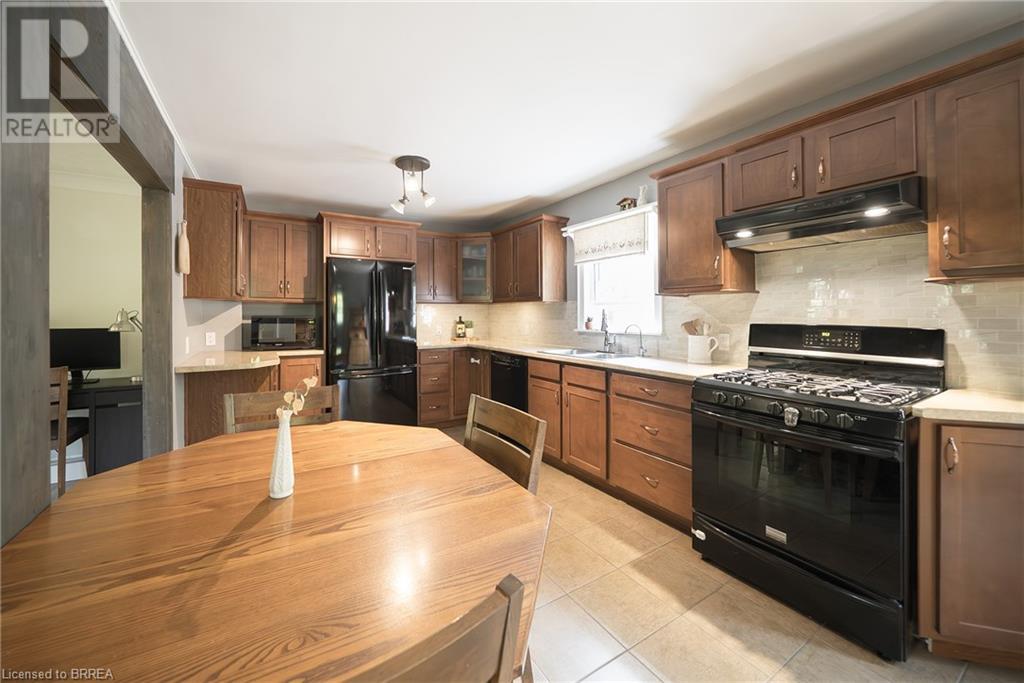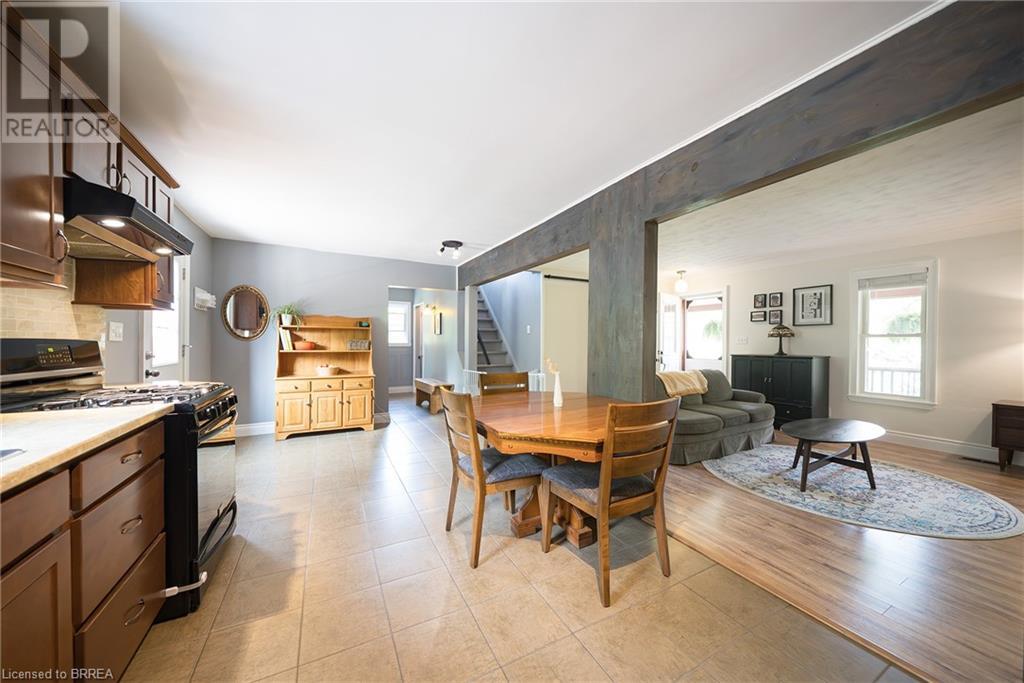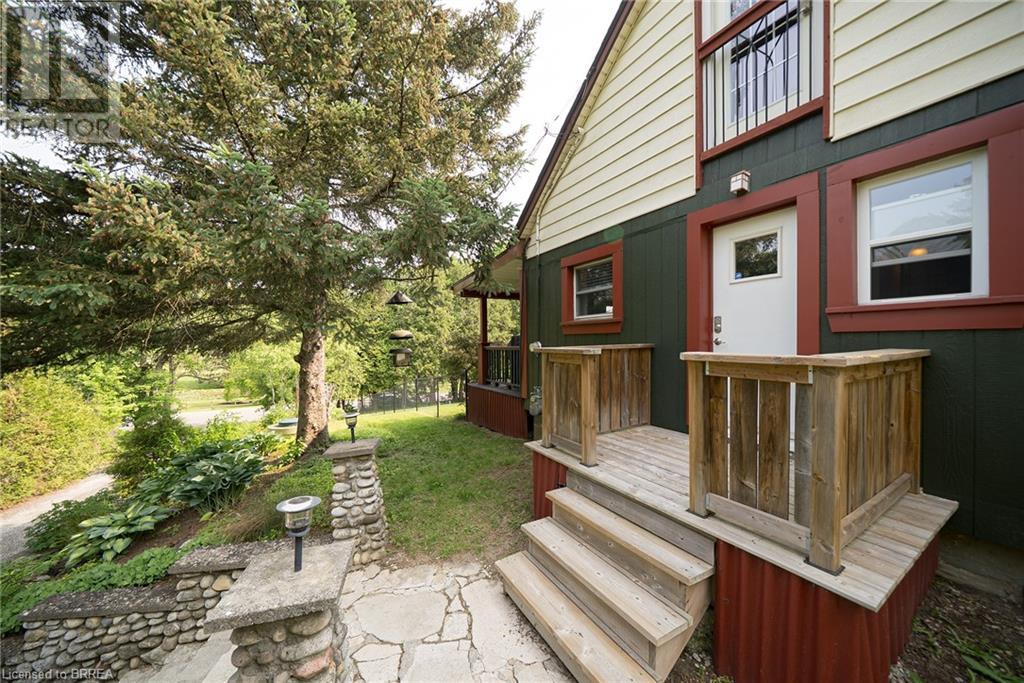2 Bedroom
2 Bathroom
1299 sqft
Fireplace
Central Air Conditioning
Forced Air
Landscaped
$649,900
Welcome Home to 168 Oakhill Drive in Brantford! Step into timeless charm with this beautifully maintained and thoughtfully updated 1948 Storybook cottage. A tranquil property tucked into a scenic, mature tree-lined 105 x 235 ft lot with vibrant landscaping and rustic stonework. This charming 1.5 storey character home features 2 bedrooms, 2 bathrooms and 1,299 sq ft of above ground living space and a detached single garage offers space for parking or a workshop, and a separate storage shed adds practical convenience. A spacious covered front porch offers a warm welcome and is perfect for enjoying the peaceful natural surroundings. Inside, the inviting living room with a cozy electric fireplace opens to a spacious kitchen appointed with warm wood cabinetry, sleek black appliances including a built-in dishwasher, and a rear door that opens to a raised back deck with beautiful, private backyard views. A main floor bedroom and a full 3-piece bathroom add comfort & convenience. Upstairs, the loft-style primary bedroom is generously sized and features a private 4-piece ensuite with a jacuzzi tub and separate shower. The unfinished lower level is function and clean, with defined zones for a workshop, laundry, storage and play or hobby space. Great potential for additional finished living space. The property itself is a rare find—lush, private, and beautifully landscaped with perennial gardens, mature trees, and rolling terrain. UV filter and Rainfresh drinking water system included. New roof installed 2023. Located steps from Brant Conservation Area and the Grand River with instant access to endless walking and bike trails, yet just a short walk to the Sobeys plaza. This location combines peaceful living with city convenience. Natural gas bbq line on covered front porch. Do not wait to book your private showing! (id:51992)
Property Details
|
MLS® Number
|
40736352 |
|
Property Type
|
Single Family |
|
Amenities Near By
|
Airport, Playground, Public Transit, Schools, Shopping |
|
Community Features
|
Quiet Area |
|
Equipment Type
|
Water Heater |
|
Parking Space Total
|
7 |
|
Rental Equipment Type
|
Water Heater |
|
Structure
|
Porch |
Building
|
Bathroom Total
|
2 |
|
Bedrooms Above Ground
|
2 |
|
Bedrooms Total
|
2 |
|
Appliances
|
Dishwasher, Dryer, Refrigerator, Water Softener, Water Purifier, Washer, Range - Gas |
|
Basement Development
|
Unfinished |
|
Basement Type
|
Full (unfinished) |
|
Constructed Date
|
1948 |
|
Construction Material
|
Wood Frame |
|
Construction Style Attachment
|
Detached |
|
Cooling Type
|
Central Air Conditioning |
|
Exterior Finish
|
Wood |
|
Fireplace Fuel
|
Electric |
|
Fireplace Present
|
Yes |
|
Fireplace Total
|
1 |
|
Fireplace Type
|
Other - See Remarks |
|
Foundation Type
|
Poured Concrete |
|
Heating Fuel
|
Natural Gas |
|
Heating Type
|
Forced Air |
|
Stories Total
|
2 |
|
Size Interior
|
1299 Sqft |
|
Type
|
House |
|
Utility Water
|
Dug Well |
Parking
Land
|
Acreage
|
No |
|
Fence Type
|
Fence |
|
Land Amenities
|
Airport, Playground, Public Transit, Schools, Shopping |
|
Landscape Features
|
Landscaped |
|
Sewer
|
Septic System |
|
Size Depth
|
235 Ft |
|
Size Frontage
|
105 Ft |
|
Size Irregular
|
0.597 |
|
Size Total
|
0.597 Ac|1/2 - 1.99 Acres |
|
Size Total Text
|
0.597 Ac|1/2 - 1.99 Acres |
|
Zoning Description
|
Vr1 |
Rooms
| Level |
Type |
Length |
Width |
Dimensions |
|
Second Level |
4pc Bathroom |
|
|
Measurements not available |
|
Second Level |
Primary Bedroom |
|
|
19'5'' x 21'0'' |
|
Main Level |
3pc Bathroom |
|
|
Measurements not available |
|
Main Level |
Bedroom |
|
|
12'0'' x 9'3'' |
|
Main Level |
Kitchen |
|
|
15'9'' x 10'2'' |
|
Main Level |
Living Room |
|
|
18'7'' x 13'0'' |
Utilities






































