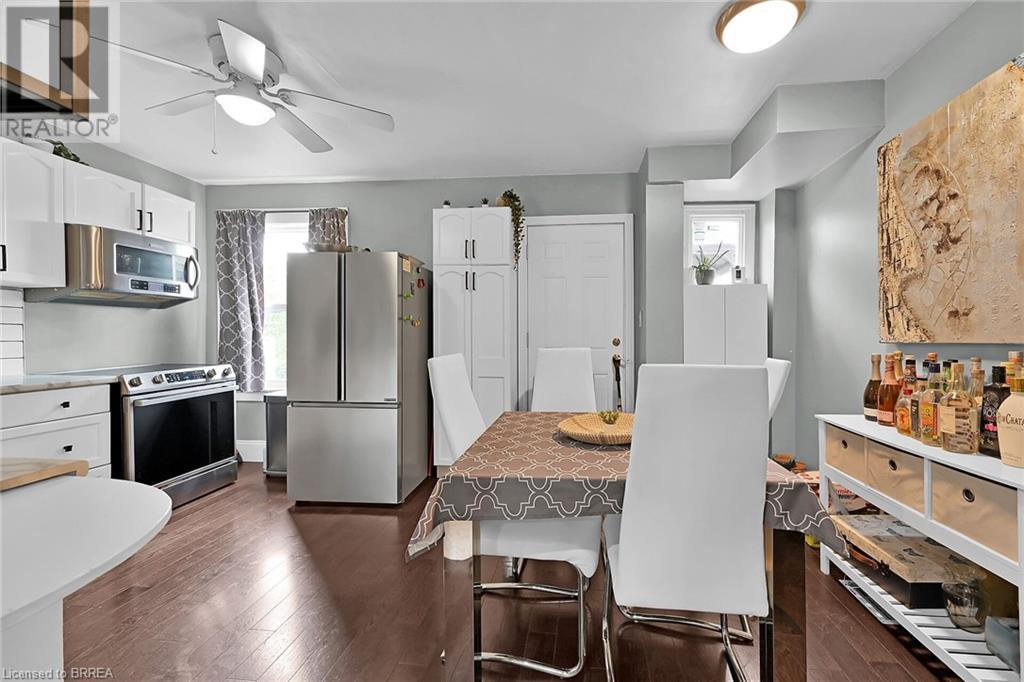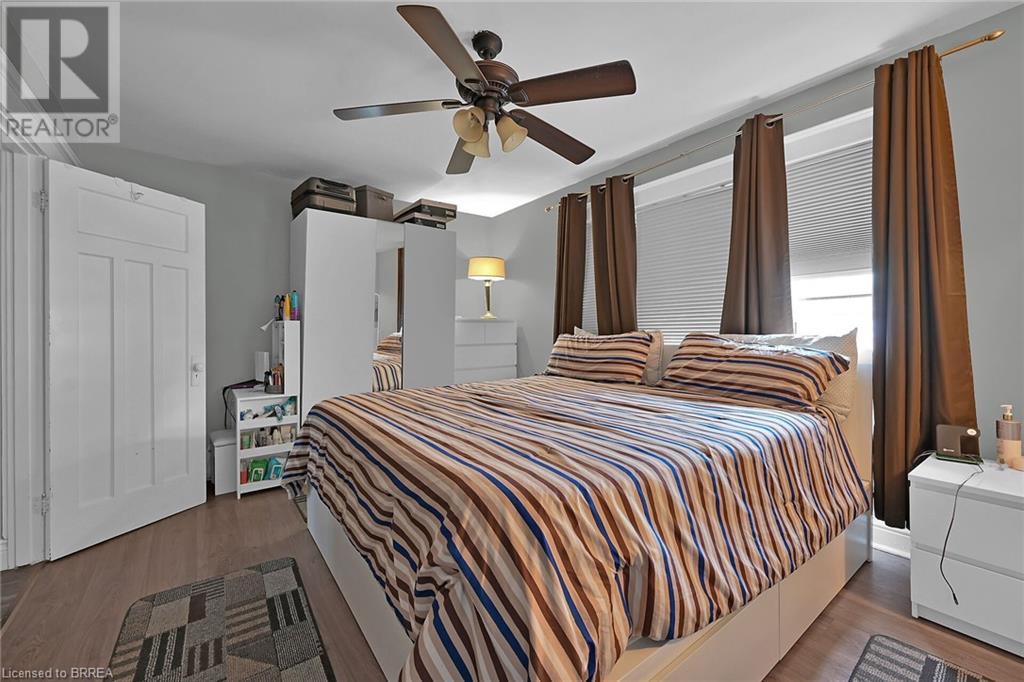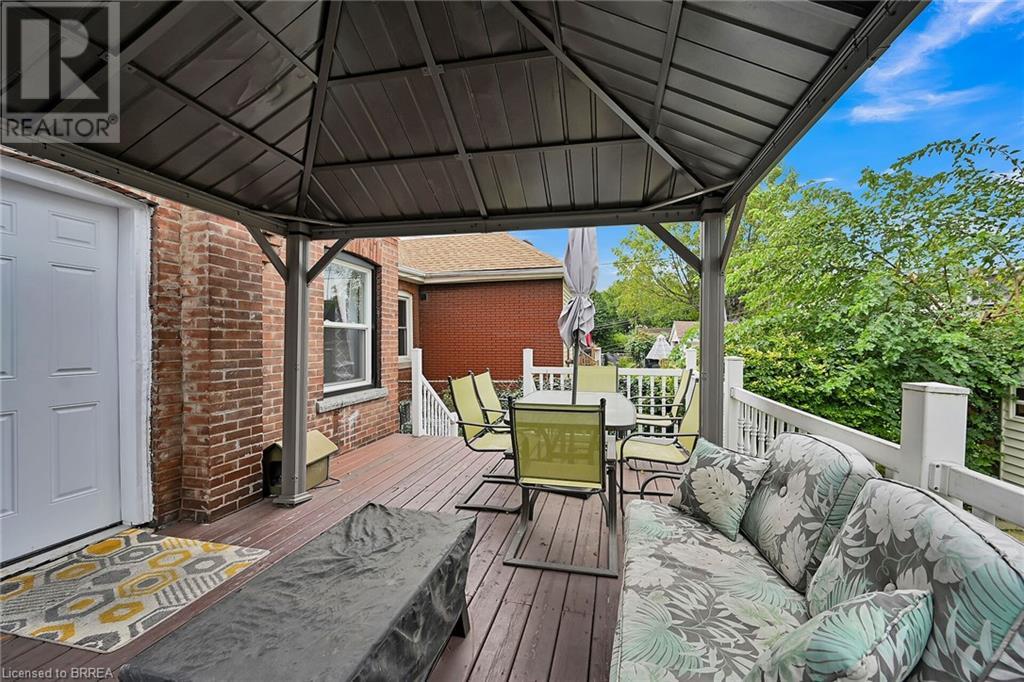3 Bedroom
2 Bathroom
1292 sqft
2 Level
Central Air Conditioning
Forced Air
$564,900
Step inside this beautifully renovated home, where modern design meets cozy comfort. The open concept main floor is perfect for entertaining and everyday living. The kitchen and living room have been tastefully updated, making the heart of the home both functional and stylish. Upstairs, you will find 2 spacious bedrooms, and a beautiful 5 piece bathroom completely redone in 2018. The basement provides a versatile space with a cozy recreation room, third bedroom, and 3 piece bathroom-perfect for guests, a home office, or a growing family. Located close to schools, parks, and amenities. Don't miss out-schedule your showing today. Key updates include: freshly painted (2024), windows (2023), renovated main floor, upper bathroom (2018), backflow valve in basement, furnace/Ac (2013), (id:51992)
Property Details
|
MLS® Number
|
40654819 |
|
Property Type
|
Single Family |
|
Equipment Type
|
Water Heater |
|
Parking Space Total
|
2 |
|
Rental Equipment Type
|
Water Heater |
|
Structure
|
Porch |
Building
|
Bathroom Total
|
2 |
|
Bedrooms Above Ground
|
2 |
|
Bedrooms Below Ground
|
1 |
|
Bedrooms Total
|
3 |
|
Appliances
|
Dryer, Freezer, Refrigerator, Stove, Washer, Microwave Built-in |
|
Architectural Style
|
2 Level |
|
Basement Development
|
Partially Finished |
|
Basement Type
|
Full (partially Finished) |
|
Construction Style Attachment
|
Detached |
|
Cooling Type
|
Central Air Conditioning |
|
Exterior Finish
|
Brick Veneer |
|
Foundation Type
|
Poured Concrete |
|
Heating Fuel
|
Natural Gas |
|
Heating Type
|
Forced Air |
|
Stories Total
|
2 |
|
Size Interior
|
1292 Sqft |
|
Type
|
House |
|
Utility Water
|
Municipal Water |
Land
|
Acreage
|
No |
|
Sewer
|
Municipal Sewage System |
|
Size Depth
|
83 Ft |
|
Size Frontage
|
26 Ft |
|
Size Total Text
|
Under 1/2 Acre |
|
Zoning Description
|
R1a |
Rooms
| Level |
Type |
Length |
Width |
Dimensions |
|
Second Level |
Bedroom |
|
|
10'11'' x 16'2'' |
|
Second Level |
Bedroom |
|
|
17'0'' x 9'11'' |
|
Second Level |
5pc Bathroom |
|
|
Measurements not available |
|
Basement |
3pc Bathroom |
|
|
Measurements not available |
|
Basement |
Bedroom |
|
|
9'5'' x 12'5'' |
|
Basement |
Recreation Room |
|
|
11'9'' x 15'0'' |
|
Main Level |
Eat In Kitchen |
|
|
11'0'' x 16'0'' |
|
Main Level |
Living Room |
|
|
22'8'' x 15'0'' |
































