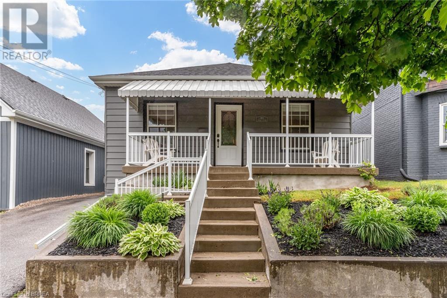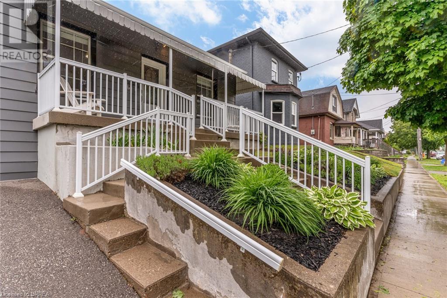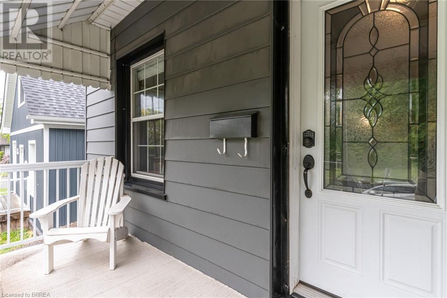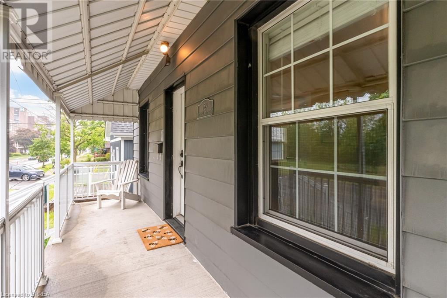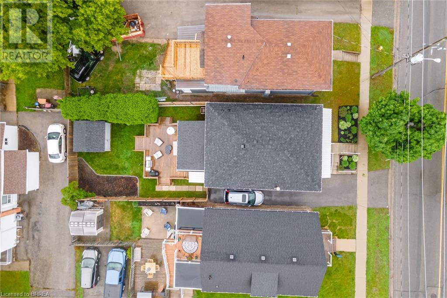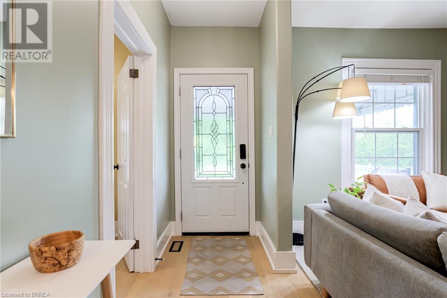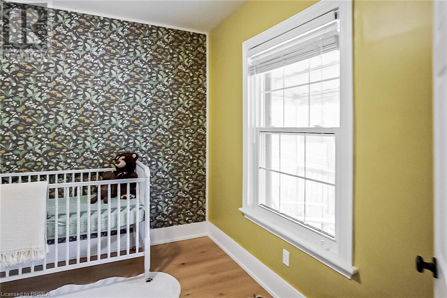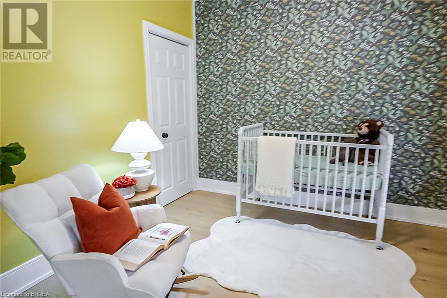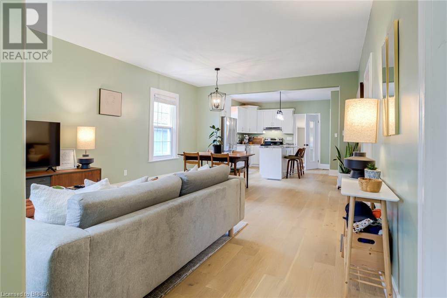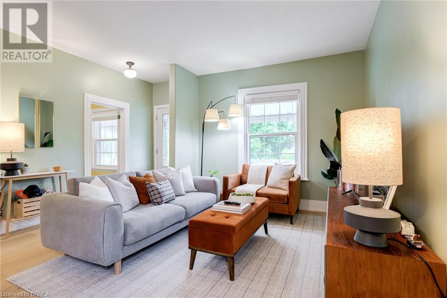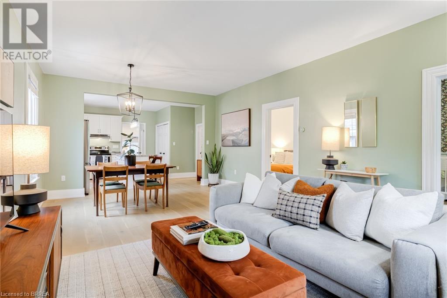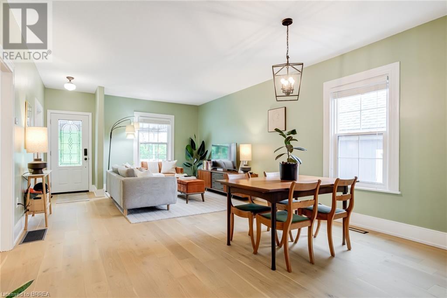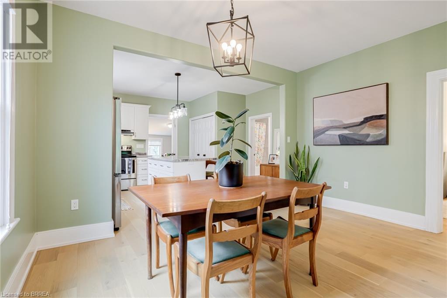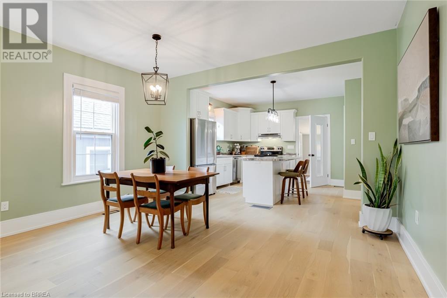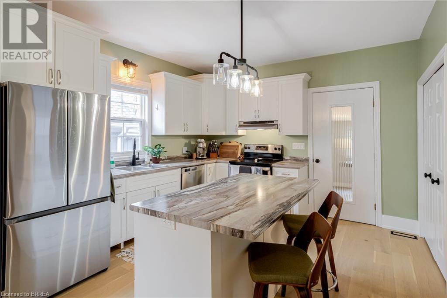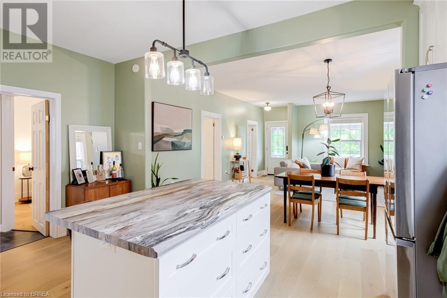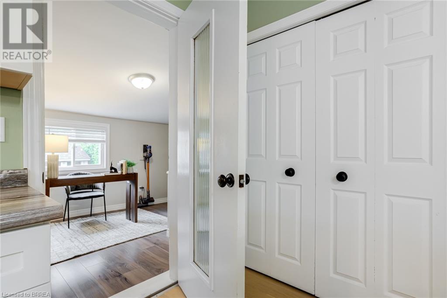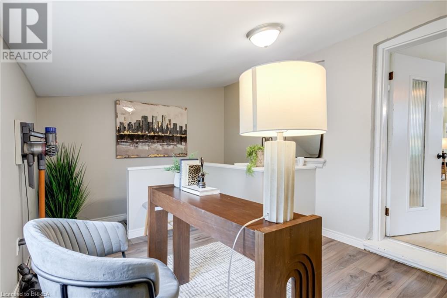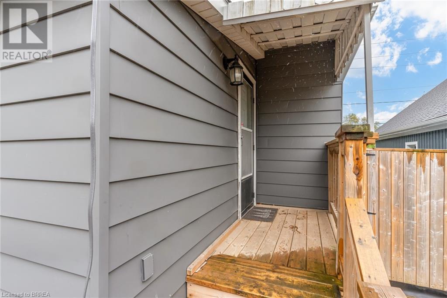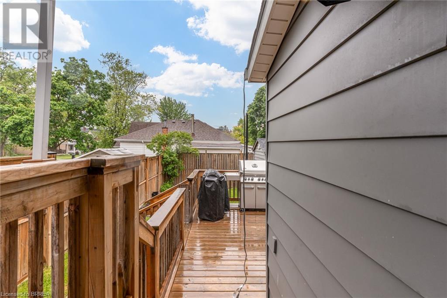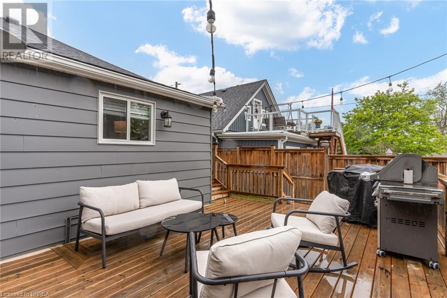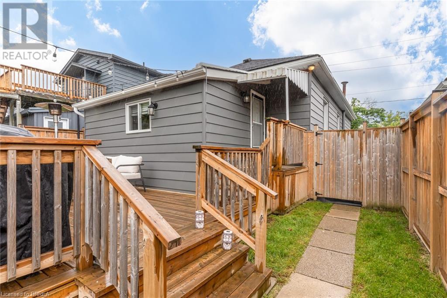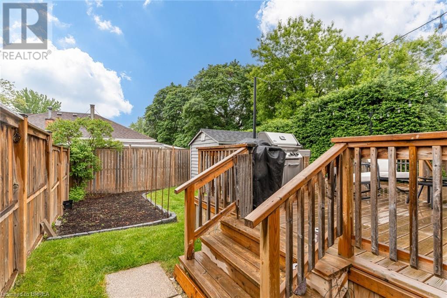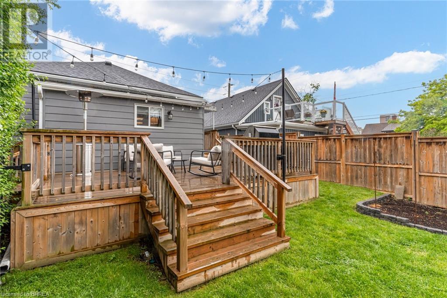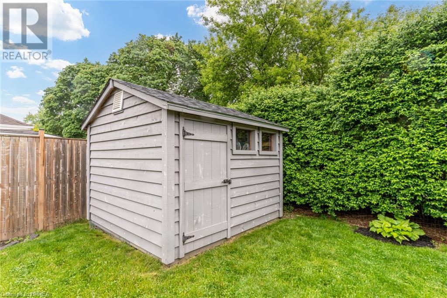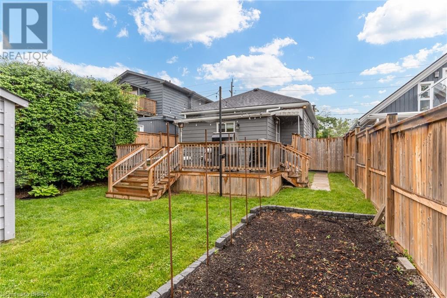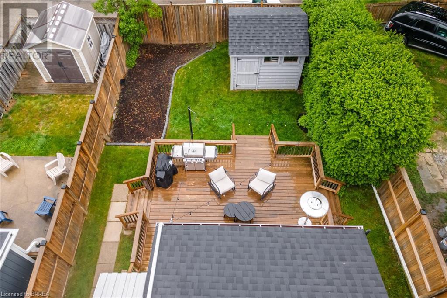2 Bedroom
1 Bathroom
953 sqft
Bungalow
Central Air Conditioning
Forced Air
$549,900
Welcome to 169 Terrace Hill Street, a charming bungalow nestled in the heart of Brantford's sought-after Terrace Hill neighborhood. This well-maintained home offers a perfect blend of comfort and convenience, making it an ideal choice for first-time homebuyers, downsizers, or investors seeking a prime location. The main floor features a spacious living room, two comfortable bedrooms, and a well-appointed bathroom, providing a cozy and functional layout. The eat-in kitchen offers ample cabinetry and counter space, perfect for preparing meals and enjoying casual dining. Step outside to a private backyard, ideal for gardening, relaxation, or entertaining guests. Enjoy year-round comfort with central air conditioning and efficient forced air natural gas heating. Situated on a 38' x 104' lot, this home is conveniently located near schools, parks, shopping centers, and public transit, ensuring all amenities are within easy reach. Whether you're looking to start your homeownership journey or seeking a solid investment opportunity, 169 Terrace Hill Street offers exceptional value in a desirable location. Don't miss the chance to make this delightful bungalow your own. (id:51992)
Property Details
|
MLS® Number
|
40734143 |
|
Property Type
|
Single Family |
|
Amenities Near By
|
Hospital, Park, Public Transit |
|
Equipment Type
|
Water Heater |
|
Features
|
Country Residential |
|
Parking Space Total
|
3 |
|
Rental Equipment Type
|
Water Heater |
Building
|
Bathroom Total
|
1 |
|
Bedrooms Above Ground
|
2 |
|
Bedrooms Total
|
2 |
|
Appliances
|
Dishwasher, Dryer, Refrigerator, Stove, Washer |
|
Architectural Style
|
Bungalow |
|
Basement Development
|
Unfinished |
|
Basement Type
|
Partial (unfinished) |
|
Construction Style Attachment
|
Detached |
|
Cooling Type
|
Central Air Conditioning |
|
Exterior Finish
|
Aluminum Siding |
|
Heating Fuel
|
Natural Gas |
|
Heating Type
|
Forced Air |
|
Stories Total
|
1 |
|
Size Interior
|
953 Sqft |
|
Type
|
House |
|
Utility Water
|
Municipal Water |
Land
|
Acreage
|
No |
|
Land Amenities
|
Hospital, Park, Public Transit |
|
Sewer
|
Municipal Sewage System |
|
Size Frontage
|
38 Ft |
|
Size Total Text
|
Under 1/2 Acre |
|
Zoning Description
|
Nlr |
Rooms
| Level |
Type |
Length |
Width |
Dimensions |
|
Main Level |
4pc Bathroom |
|
|
Measurements not available |
|
Main Level |
Office |
|
|
15'4'' x 9'9'' |
|
Main Level |
Bedroom |
|
|
10'10'' x 9'11'' |
|
Main Level |
Primary Bedroom |
|
|
14'4'' x 9'11'' |
|
Main Level |
Kitchen |
|
|
15'0'' x 12'3'' |
|
Main Level |
Living Room/dining Room |
|
|
21'9'' x 14'0'' |


