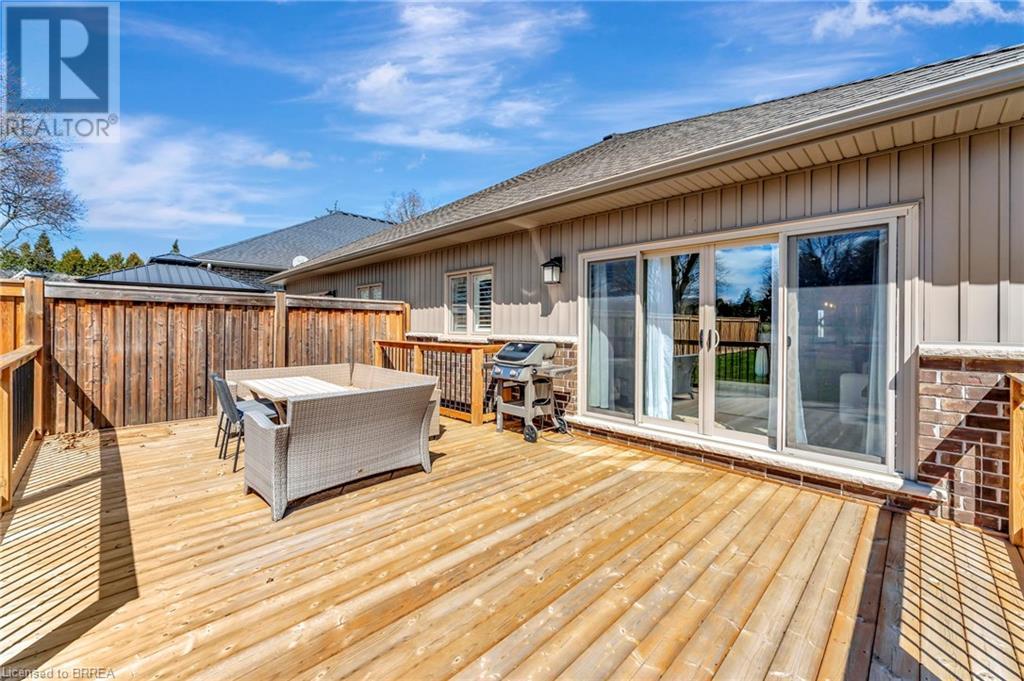4 Bedroom
3 Bathroom
2452 sqft
Bungalow
Central Air Conditioning
Forced Air
$869,900
Welcome to 17B Cedar Street, nestled in the heart of the prettiest town of Paris. This stunning semi-detached home is located in the highly sought-after Victoria Park neighborhood, a peaceful and family-friendly community designed with both comfort and convenience in mind. From the moment you arrive, pride of ownership is evident. Every detail has been thoughtfully curated, showcasing high-end finishes, modern enhancements, and sophisticated style throughout the interior and exterior spaces. Step inside to discover engineered hardwood flooring throughout the main living areas and bedrooms. The open-concept design creates a seamless flow between the living room, dining area, and kitchen—ideal for both everyday living and entertaining. The living room boasts soaring vaulted ceilings, adding a sense of grandeur and natural light. The gourmet kitchen is a chef’s dream, equipped with a large center island, quartz countertops, stainless steel appliances, and a stylish subway tile backsplash. The main floor primary suite is a true sanctuary. Unwind in the spa-inspired ensuite bathroom complete with dual vanities, a standalone soaking tub, and a large glass-enclosed shower—a perfect retreat at the end of the day. The lower level offers even more living space, featuring a generous recreation room ideal for movie nights, playtime, or hosting guests. Two additional well-appointed bedrooms and a 4-piece bathroom complete this level, offering both flexibility and comfort. Outside, the home continues to shine. Step into a fully fenced backyard with a spacious deck, perfect for summer barbecues and outdoor gatherings. Located just a short walk or drive to Lion’s Park, scenic trails, and downtown Paris, you’ll have easy access to charming boutiques, cozy cafés, restaurants, and all local amenities. This exceptional home is truly a blend of luxury and prime location—the perfect place to call home. (id:51992)
Open House
This property has open houses!
Starts at:
2:00 pm
Ends at:
4:00 pm
Property Details
|
MLS® Number
|
40714512 |
|
Property Type
|
Single Family |
|
Amenities Near By
|
Place Of Worship, Playground, Schools, Shopping |
|
Community Features
|
Quiet Area |
|
Equipment Type
|
Water Heater |
|
Parking Space Total
|
4 |
|
Rental Equipment Type
|
Water Heater |
Building
|
Bathroom Total
|
3 |
|
Bedrooms Above Ground
|
2 |
|
Bedrooms Below Ground
|
2 |
|
Bedrooms Total
|
4 |
|
Appliances
|
Dishwasher, Dryer, Microwave, Refrigerator, Stove, Water Softener, Washer, Hood Fan |
|
Architectural Style
|
Bungalow |
|
Basement Development
|
Finished |
|
Basement Type
|
Full (finished) |
|
Constructed Date
|
2017 |
|
Construction Style Attachment
|
Semi-detached |
|
Cooling Type
|
Central Air Conditioning |
|
Exterior Finish
|
Brick, Stone, Vinyl Siding |
|
Foundation Type
|
Poured Concrete |
|
Half Bath Total
|
1 |
|
Heating Fuel
|
Natural Gas |
|
Heating Type
|
Forced Air |
|
Stories Total
|
1 |
|
Size Interior
|
2452 Sqft |
|
Type
|
House |
|
Utility Water
|
Municipal Water |
Parking
Land
|
Access Type
|
Highway Access |
|
Acreage
|
No |
|
Fence Type
|
Fence |
|
Land Amenities
|
Place Of Worship, Playground, Schools, Shopping |
|
Sewer
|
Municipal Sewage System |
|
Size Frontage
|
25 Ft |
|
Size Total Text
|
Under 1/2 Acre |
|
Zoning Description
|
Er |
Rooms
| Level |
Type |
Length |
Width |
Dimensions |
|
Lower Level |
4pc Bathroom |
|
|
Measurements not available |
|
Lower Level |
Bedroom |
|
|
13'8'' x 11'4'' |
|
Lower Level |
Bedroom |
|
|
10'4'' x 13'5'' |
|
Lower Level |
Recreation Room |
|
|
14'5'' x 24'0'' |
|
Main Level |
2pc Bathroom |
|
|
Measurements not available |
|
Main Level |
Bedroom |
|
|
13'5'' x 8'4'' |
|
Main Level |
Full Bathroom |
|
|
Measurements not available |
|
Main Level |
Primary Bedroom |
|
|
14'7'' x 11'0'' |
|
Main Level |
Laundry Room |
|
|
9'9'' x 8'11'' |
|
Main Level |
Living Room |
|
|
14'5'' x 12'12'' |
|
Main Level |
Dining Room |
|
|
9'10'' x 11'0'' |
|
Main Level |
Kitchen |
|
|
13'0'' x 8'7'' |


























