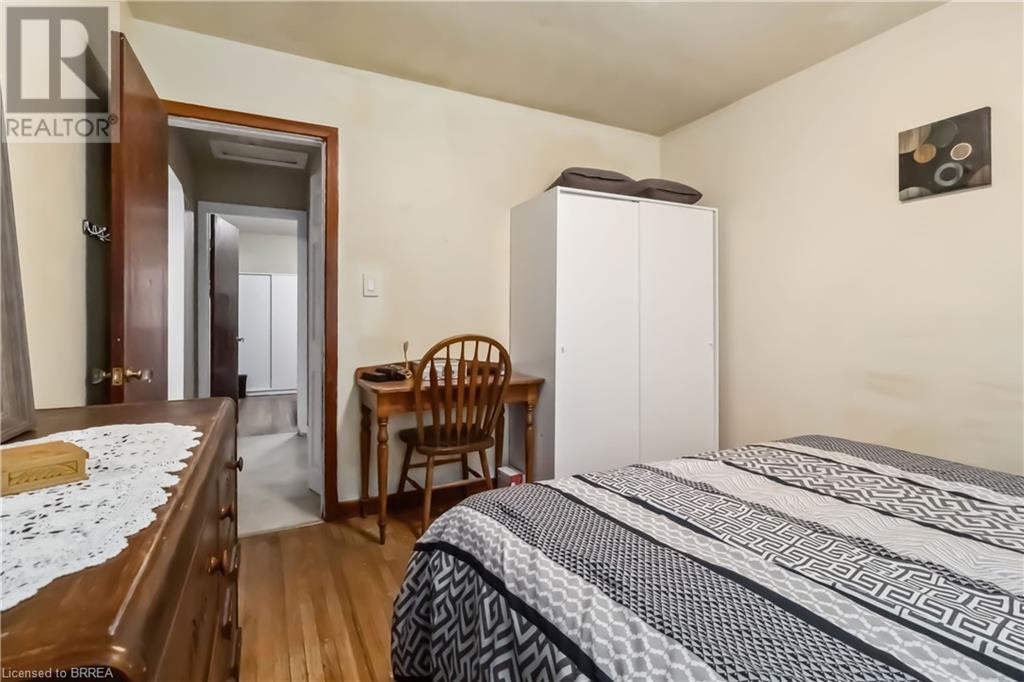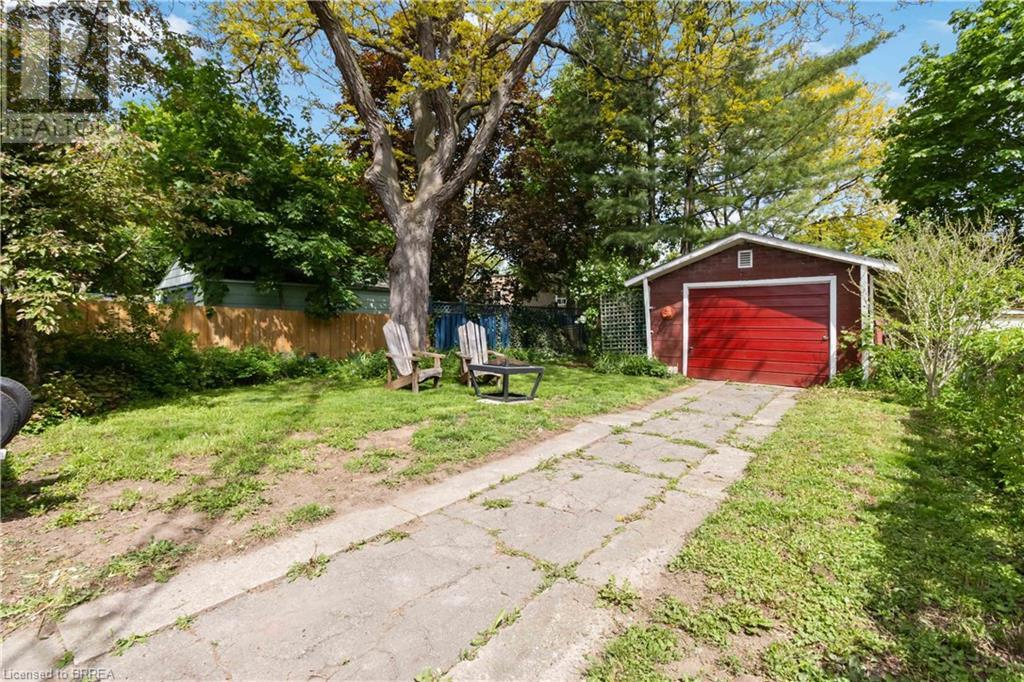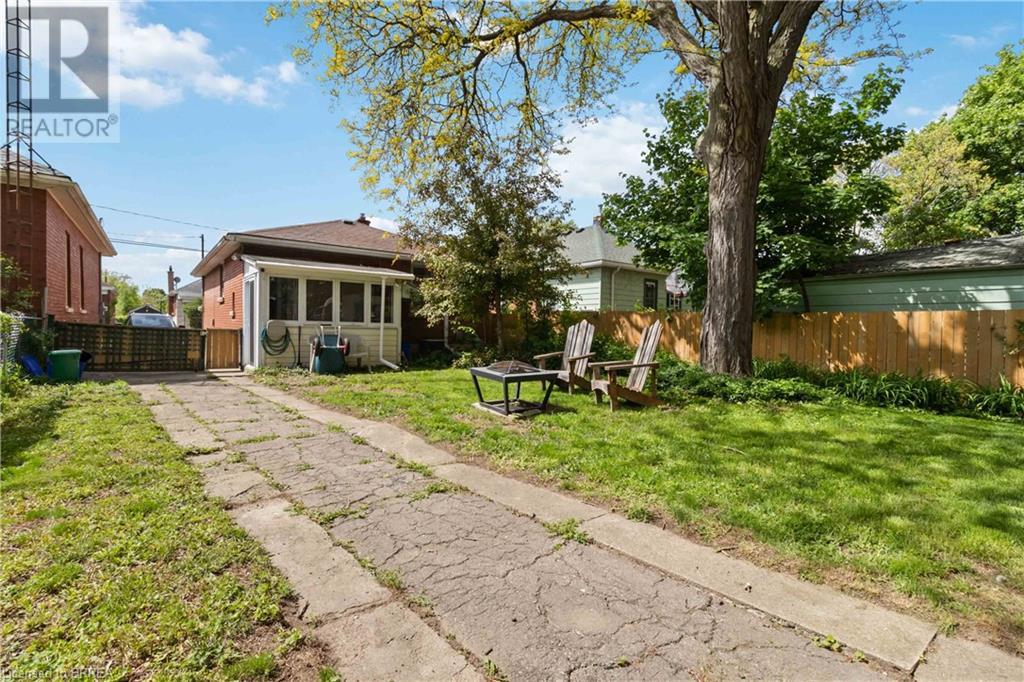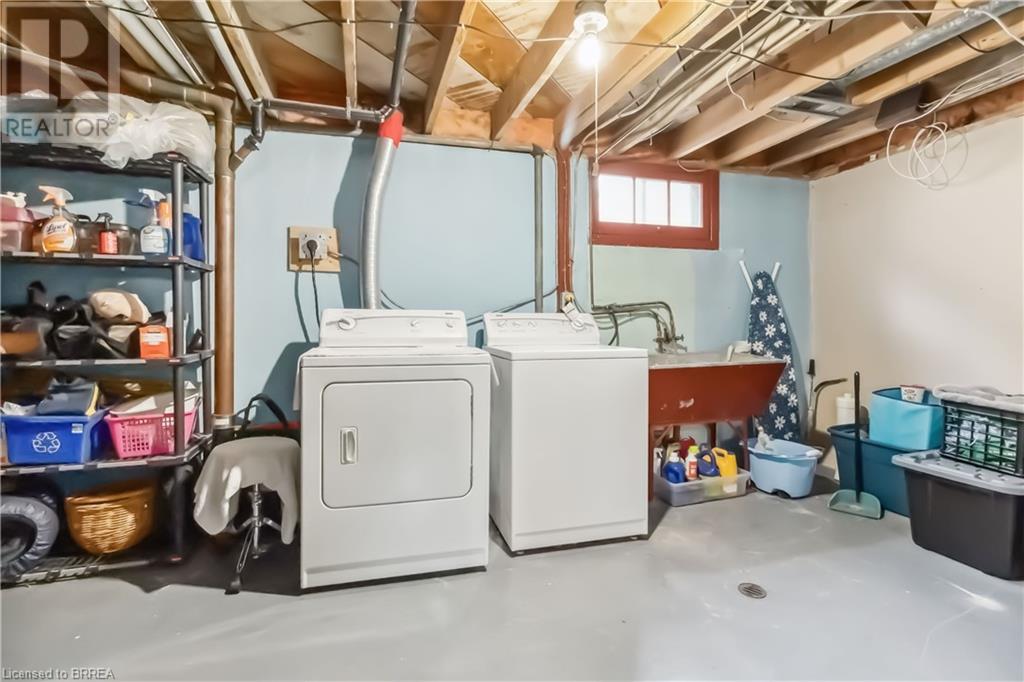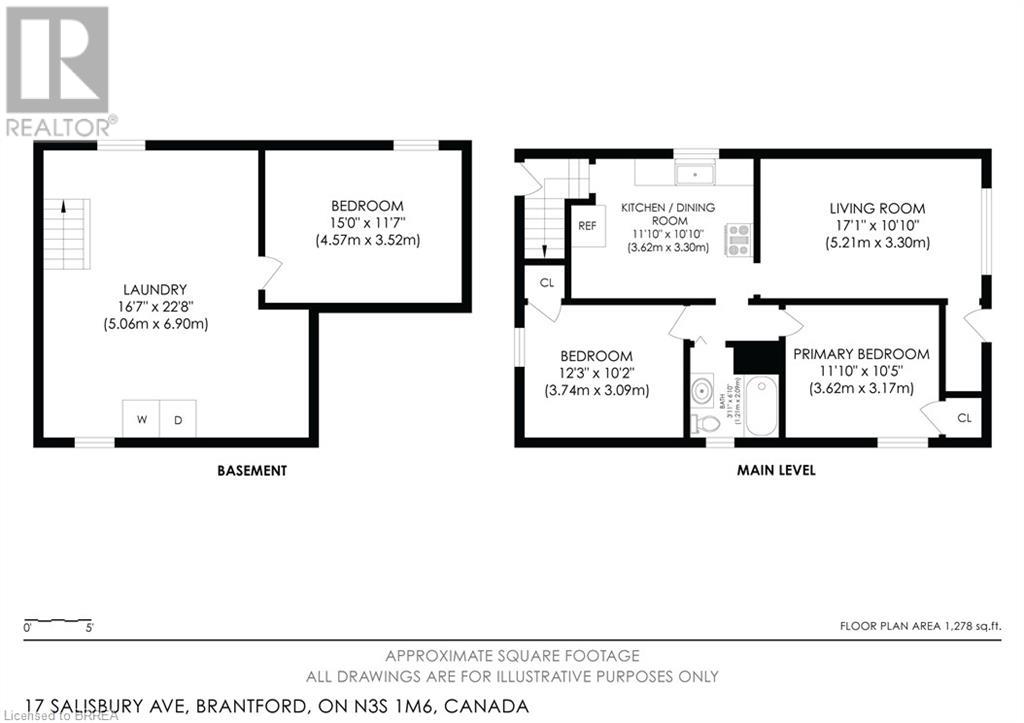2 Bedroom
1 Bathroom
893 sqft
Bungalow
Central Air Conditioning
Forced Air
$499,500
Welcome to 17 Salisbury Ave, a beautiful 2 bedroom, 1 bathroom home bungalow in the heart of Brantford's Eagle place. This cozy, move in ready home offers the charm of detached living without the hassle of condo fees, making it a perfect fit for first time home Buyers, downsizes or investors. Conveniently located near public transit, parks and shops, this property blends simplicity, style and affordability. This home is ideal for those seeking a low maintenance lifestyle or smart investment. With separate door to the basement and a large finished family room as well as laundry opens up to multiple possibilities. Updates includes plumbing, Furnace-2019, Roof - 2018, electrical panel 2025). Don't miss this rare opportunity to own a freehold home at an affordable price in a growing community. (id:51992)
Open House
This property has open houses!
Starts at:
2:00 pm
Ends at:
4:00 pm
Property Details
|
MLS® Number
|
40737818 |
|
Property Type
|
Single Family |
|
Amenities Near By
|
Place Of Worship, Public Transit, Schools, Shopping |
|
Community Features
|
School Bus |
|
Equipment Type
|
Water Heater |
|
Parking Space Total
|
5 |
|
Rental Equipment Type
|
Water Heater |
Building
|
Bathroom Total
|
1 |
|
Bedrooms Above Ground
|
2 |
|
Bedrooms Total
|
2 |
|
Appliances
|
Dryer, Freezer, Refrigerator, Stove, Washer |
|
Architectural Style
|
Bungalow |
|
Basement Development
|
Partially Finished |
|
Basement Type
|
Full (partially Finished) |
|
Constructed Date
|
1960 |
|
Construction Style Attachment
|
Detached |
|
Cooling Type
|
Central Air Conditioning |
|
Exterior Finish
|
Brick, Concrete, Vinyl Siding, Shingles |
|
Heating Type
|
Forced Air |
|
Stories Total
|
1 |
|
Size Interior
|
893 Sqft |
|
Type
|
House |
|
Utility Water
|
Municipal Water |
Parking
Land
|
Acreage
|
No |
|
Land Amenities
|
Place Of Worship, Public Transit, Schools, Shopping |
|
Sewer
|
Municipal Sewage System |
|
Size Depth
|
115 Ft |
|
Size Frontage
|
34 Ft |
|
Size Total Text
|
Under 1/2 Acre |
|
Zoning Description
|
F-r1d |
Rooms
| Level |
Type |
Length |
Width |
Dimensions |
|
Lower Level |
Laundry Room |
|
|
16'7'' x 22'8'' |
|
Lower Level |
Family Room |
|
|
15'0'' x 11'7'' |
|
Main Level |
3pc Bathroom |
|
|
Measurements not available |
|
Main Level |
Bedroom |
|
|
12'3'' x 10'2'' |
|
Main Level |
Primary Bedroom |
|
|
11'10'' x 10'5'' |
|
Main Level |
Kitchen/dining Room |
|
|
11'10'' x 10'10'' |
|
Main Level |
Living Room |
|
|
17'1'' x 10'10'' |





