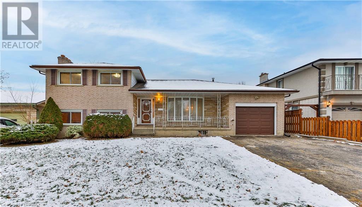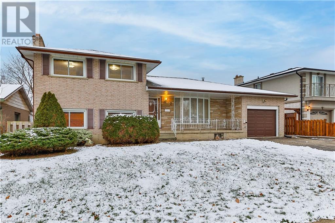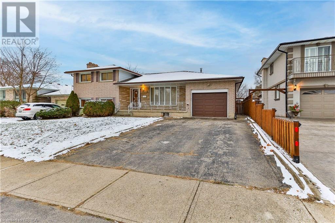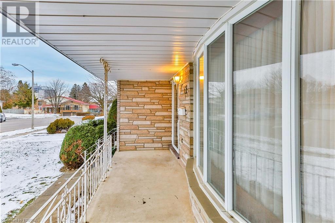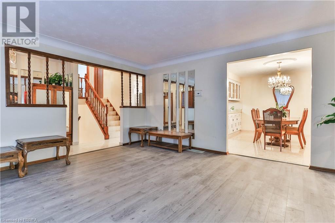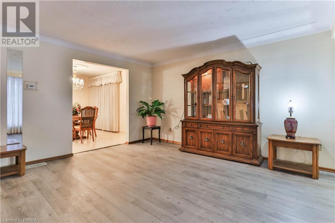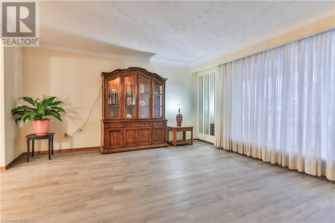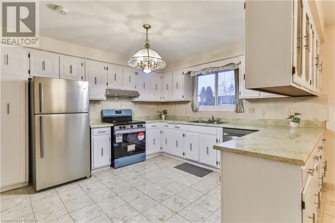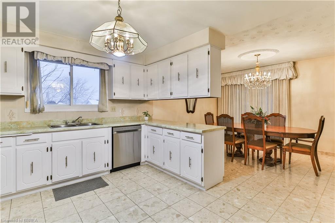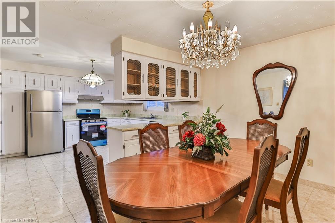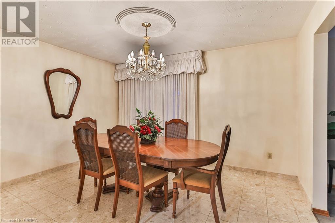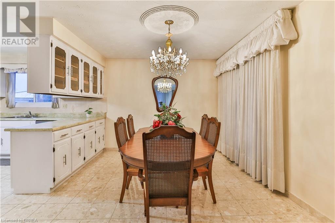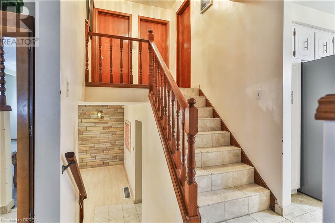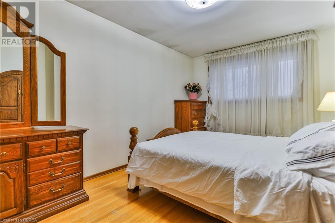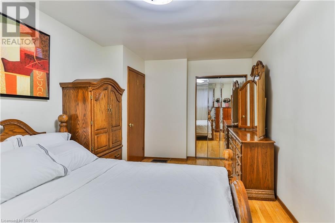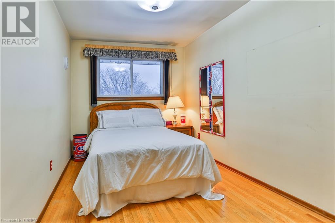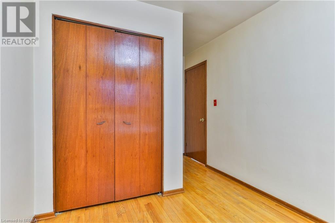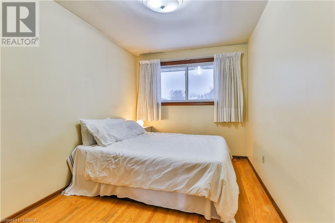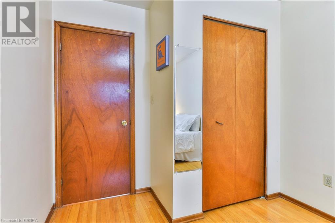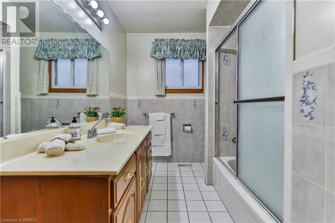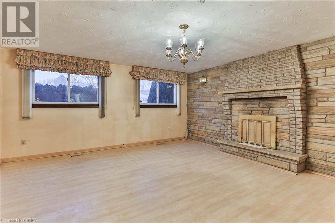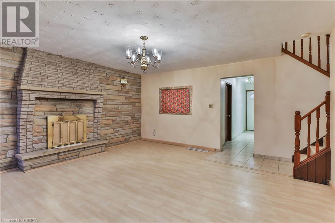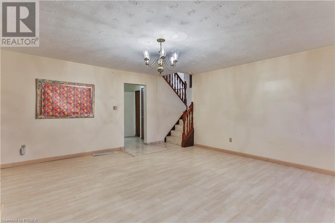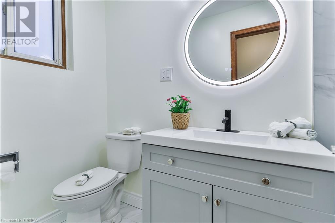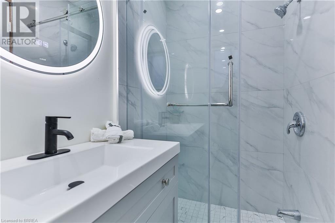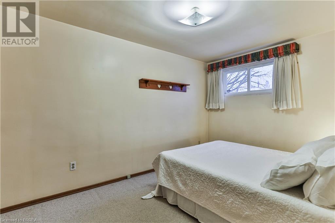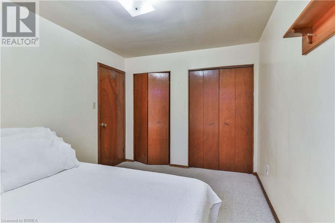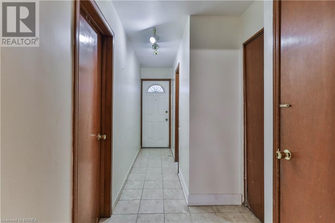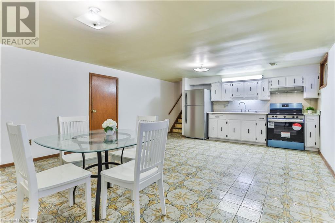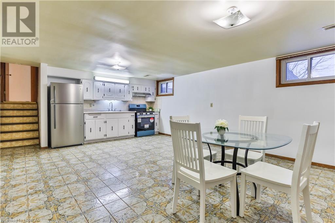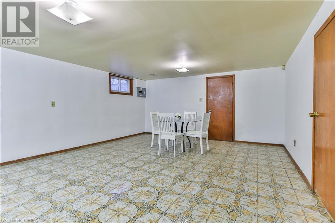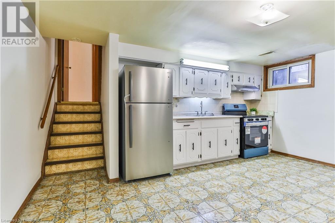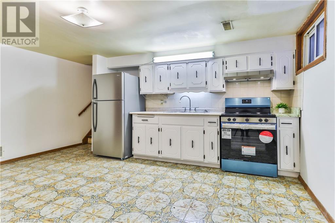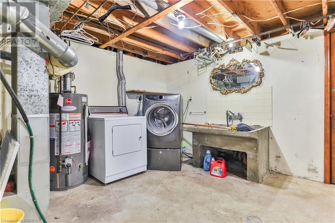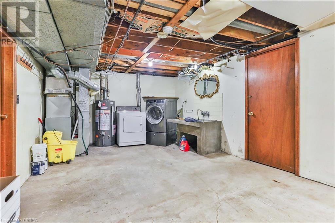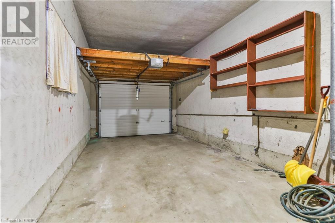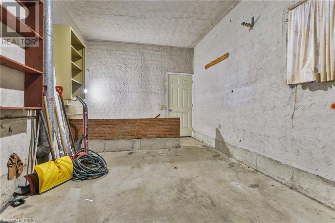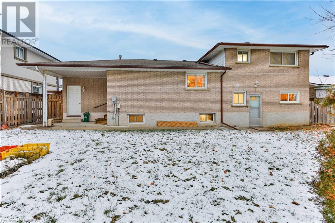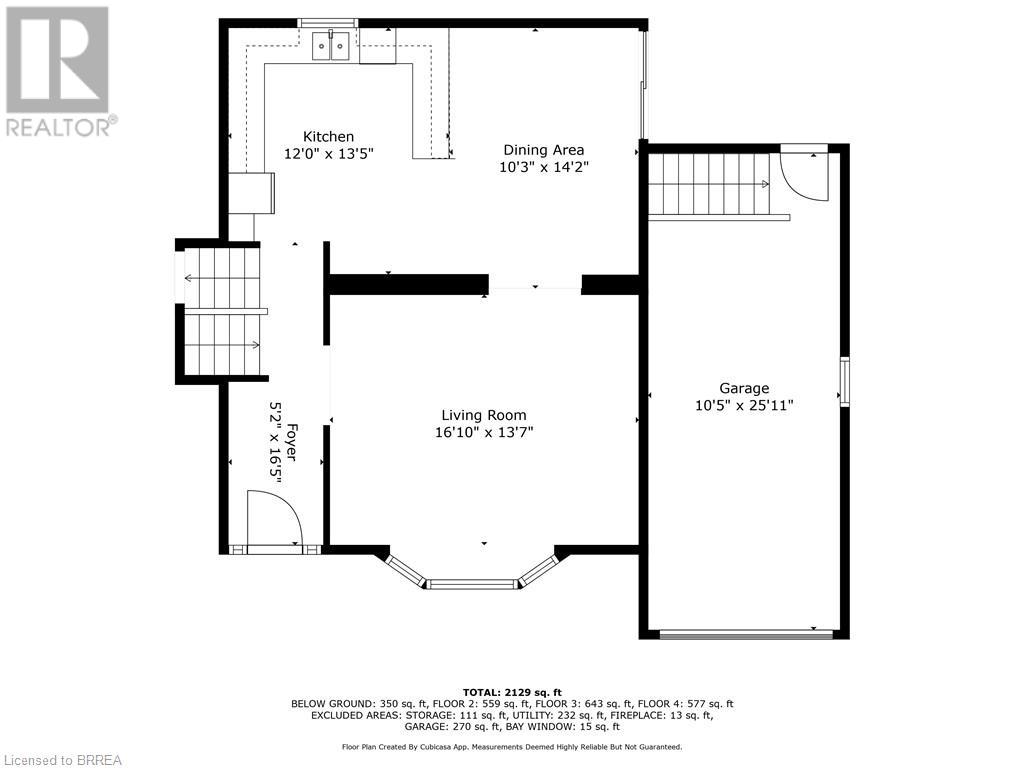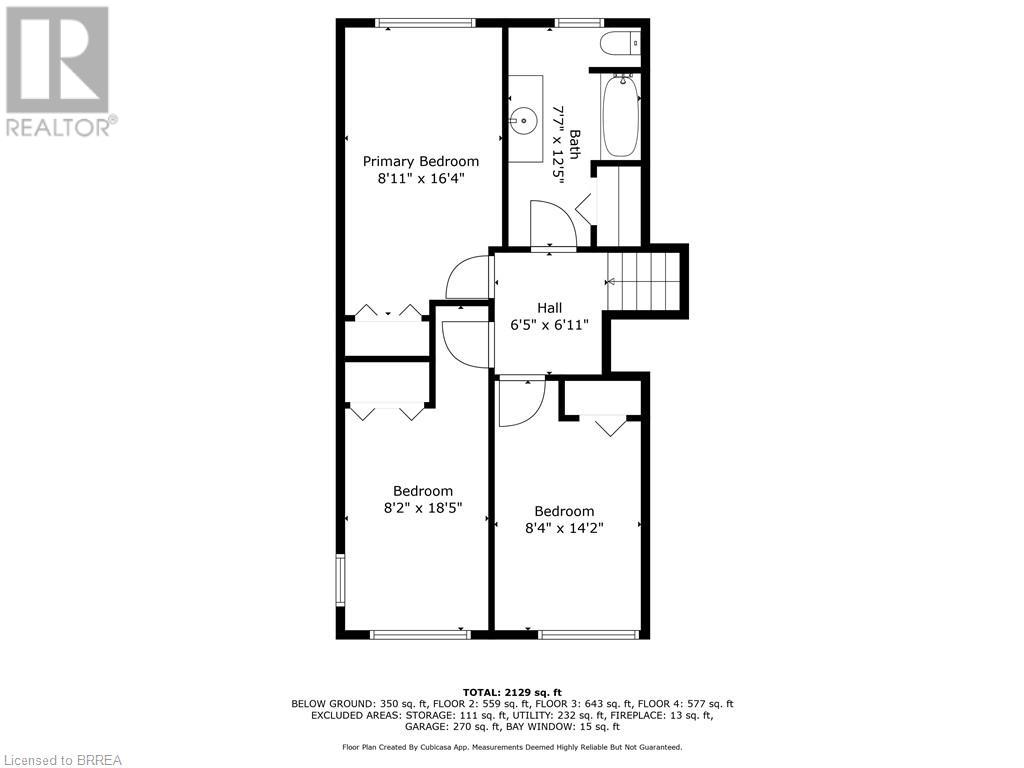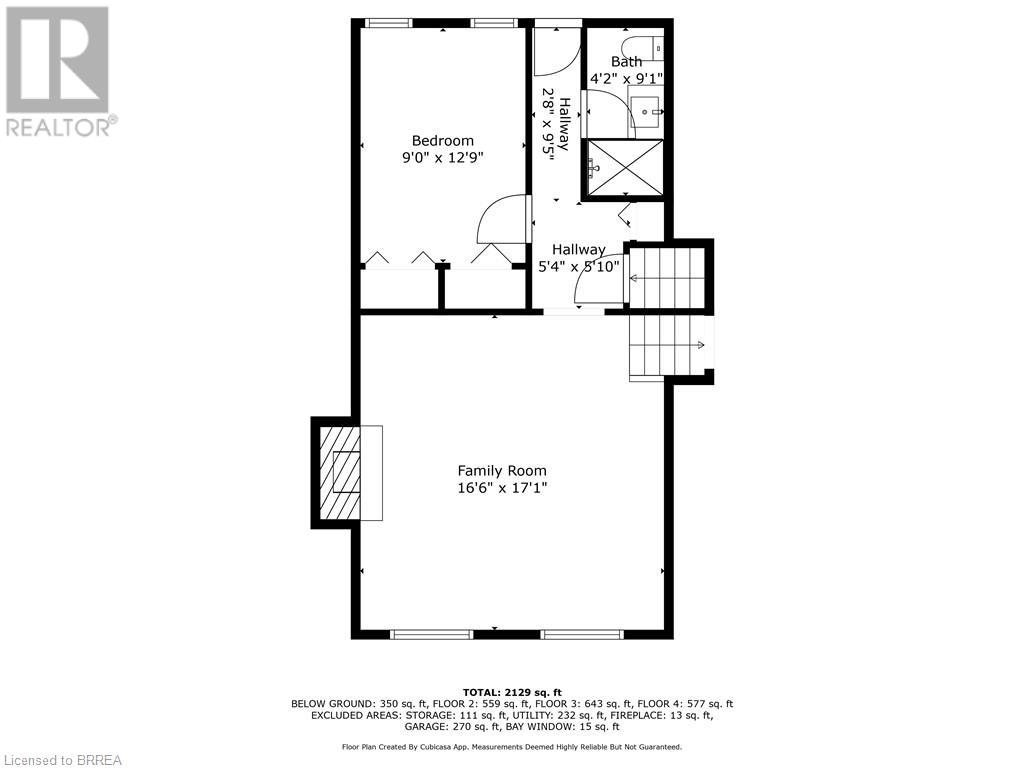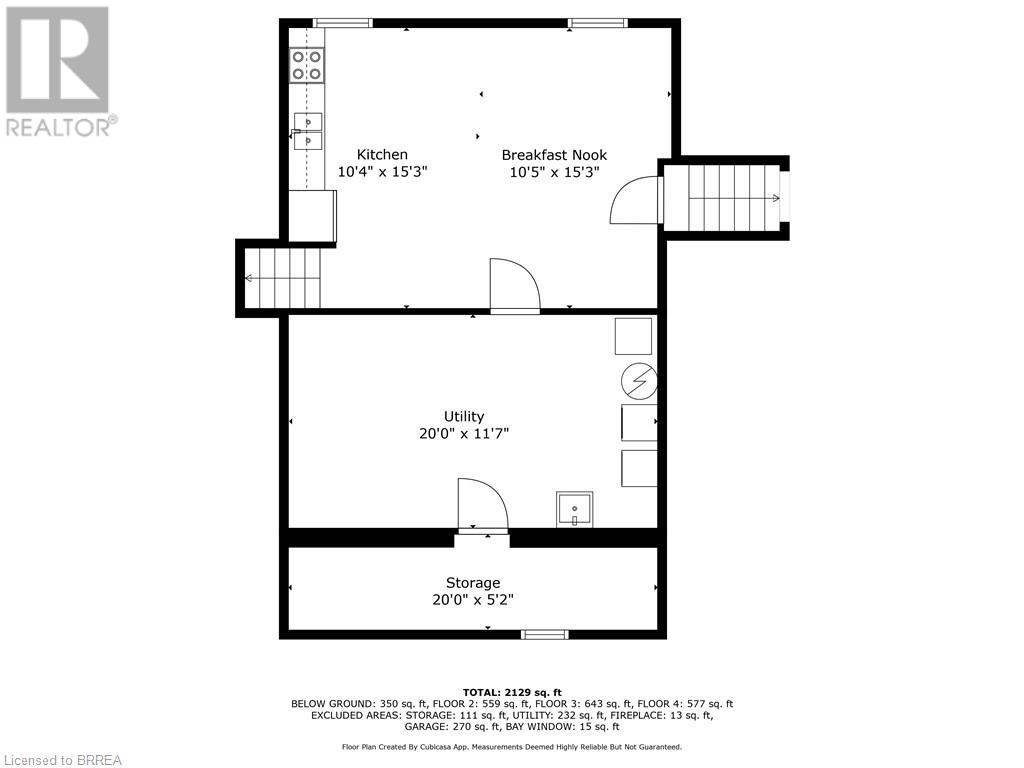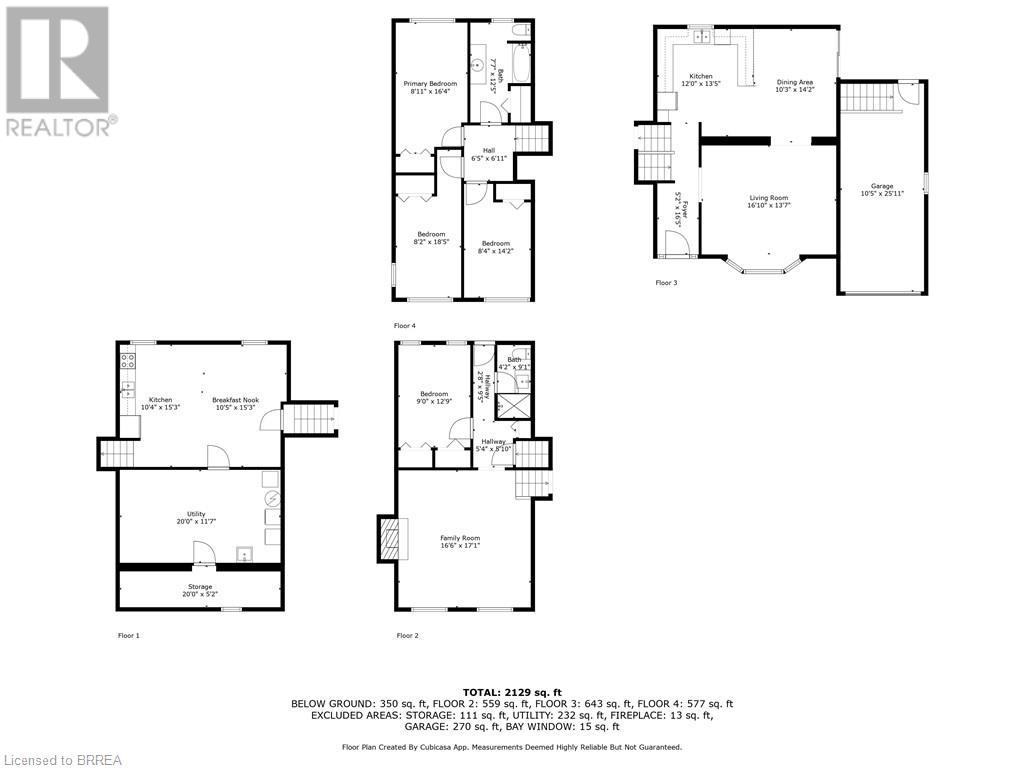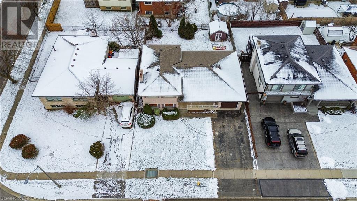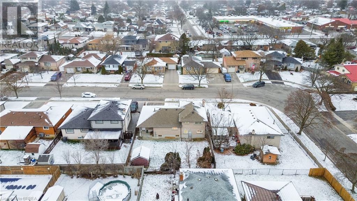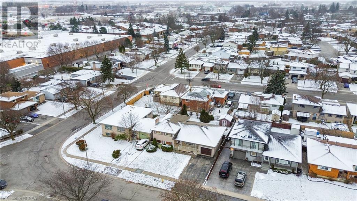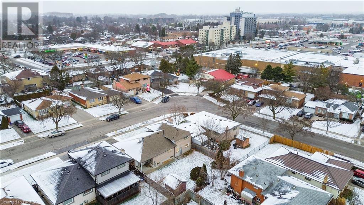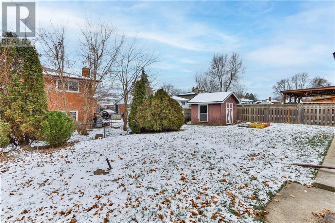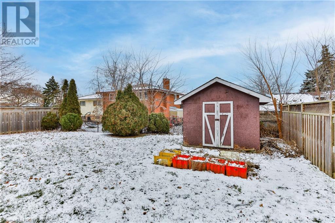4 Bedroom
2 Bathroom
2129 sqft
Central Air Conditioning
Forced Air
$3,350 Monthly
Insurance
Brantford prime North End - Grand Woodlands location, 4 level side split offering the perfect blend of comfort and convenience. This home features 4 spacious bedrooms, 2 big kitchens, living room, recreation room, and 2 full bathrooms, fully finished all 4 levels making it ideal for multi-generation families. separated entrances for in-law potential. Enjoy the benefits of a single garage with inside entrance, double wide driveway. Outside, a private patio awaits for relaxing or entertaining , enjoy morning coffee at the large front porch. Located close to a bustling shopping plaza, you’ll have easy access to everyday essentials. The home is also minutes from the highway, Lyndon Park Mall, Zehrs, Starbucks, Williams Fresh Cafe, MOVATI Athletic and numerous fine restaurants, Costco, excellent walking distance private catholic/public elementary & High schools, and beautiful parks. This large 4 level side split is the perfect choice for those seeking a convenient and best neighborhood home. all brand new appliances in the 2 kitchens! (id:51992)
Property Details
|
MLS® Number
|
40686402 |
|
Property Type
|
Single Family |
|
Amenities Near By
|
Golf Nearby, Hospital, Park, Place Of Worship, Playground, Public Transit, Schools, Shopping |
|
Communication Type
|
High Speed Internet |
|
Community Features
|
Quiet Area, Community Centre, School Bus |
|
Equipment Type
|
Water Heater |
|
Features
|
Automatic Garage Door Opener, In-law Suite |
|
Parking Space Total
|
3 |
|
Rental Equipment Type
|
Water Heater |
|
Structure
|
Shed, Porch |
Building
|
Bathroom Total
|
2 |
|
Bedrooms Above Ground
|
4 |
|
Bedrooms Total
|
4 |
|
Appliances
|
Dishwasher, Dryer, Washer |
|
Basement Development
|
Finished |
|
Basement Type
|
Full (finished) |
|
Constructed Date
|
1976 |
|
Construction Style Attachment
|
Detached |
|
Cooling Type
|
Central Air Conditioning |
|
Exterior Finish
|
Aluminum Siding, Brick, Concrete, Stone |
|
Fire Protection
|
Smoke Detectors |
|
Foundation Type
|
Poured Concrete |
|
Heating Fuel
|
Natural Gas |
|
Heating Type
|
Forced Air |
|
Size Interior
|
2129 Sqft |
|
Type
|
House |
|
Utility Water
|
Municipal Water |
Parking
Land
|
Access Type
|
Road Access, Highway Nearby |
|
Acreage
|
No |
|
Fence Type
|
Fence |
|
Land Amenities
|
Golf Nearby, Hospital, Park, Place Of Worship, Playground, Public Transit, Schools, Shopping |
|
Sewer
|
Municipal Sewage System |
|
Size Depth
|
106 Ft |
|
Size Frontage
|
60 Ft |
|
Size Total Text
|
Under 1/2 Acre |
|
Zoning Description
|
R1b |
Rooms
| Level |
Type |
Length |
Width |
Dimensions |
|
Second Level |
Dining Room |
|
|
14'2'' x 10'3'' |
|
Second Level |
Kitchen |
|
|
13'5'' x 12'0'' |
|
Second Level |
Living Room |
|
|
16'10'' x 13'7'' |
|
Third Level |
4pc Bathroom |
|
|
12'5'' x 7'7'' |
|
Third Level |
Bedroom |
|
|
14'2'' x 8'4'' |
|
Third Level |
Bedroom |
|
|
18'5'' x 8'2'' |
|
Third Level |
Primary Bedroom |
|
|
16'4'' x 8'11'' |
|
Basement |
Laundry Room |
|
|
20'0'' x 11'7'' |
|
Basement |
Kitchen |
|
|
30'6'' x 20'9'' |
|
Main Level |
3pc Bathroom |
|
|
9'1'' x 4'2'' |
|
Main Level |
Bedroom |
|
|
12'9'' x 9'0'' |
|
Main Level |
Family Room |
|
|
17'1'' x 16'6'' |
Utilities
|
Cable
|
Available |
|
Electricity
|
Available |
|
Natural Gas
|
Available |
|
Telephone
|
Available |

