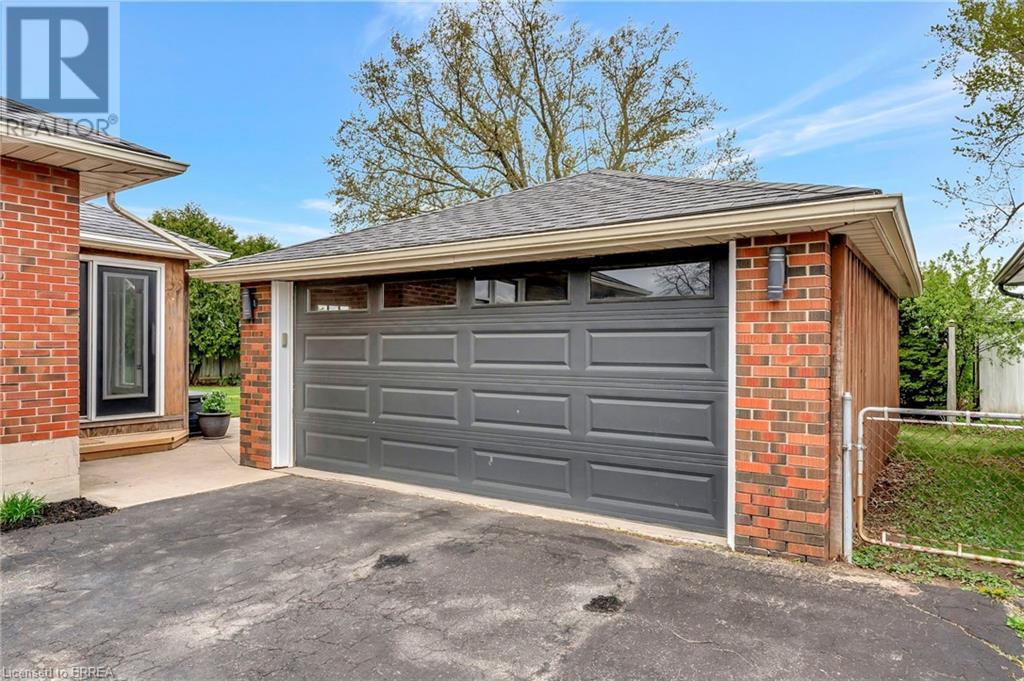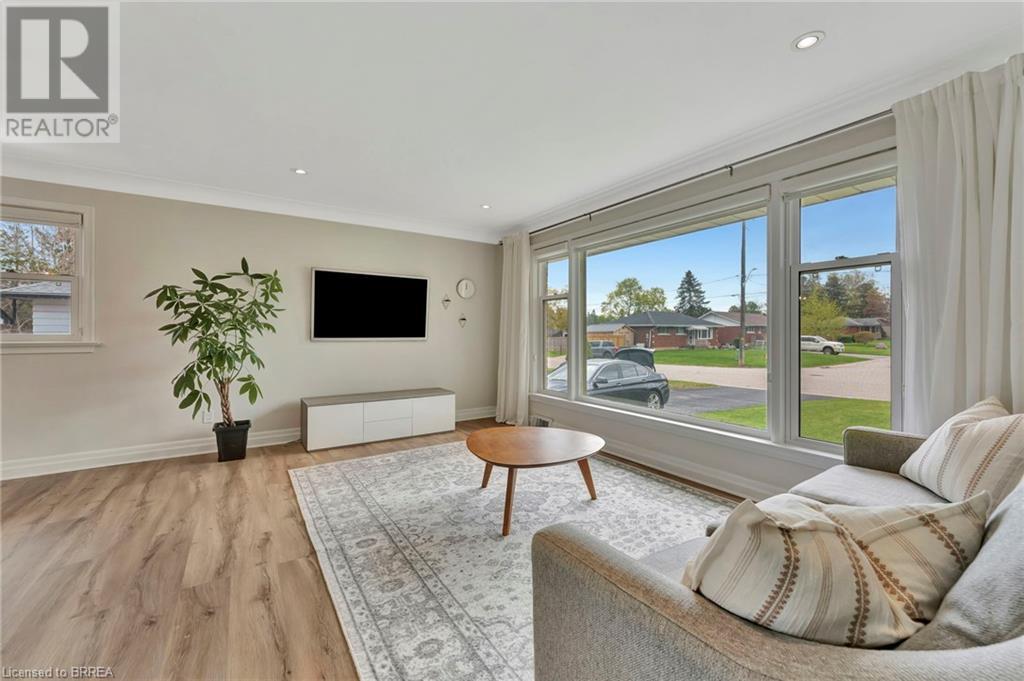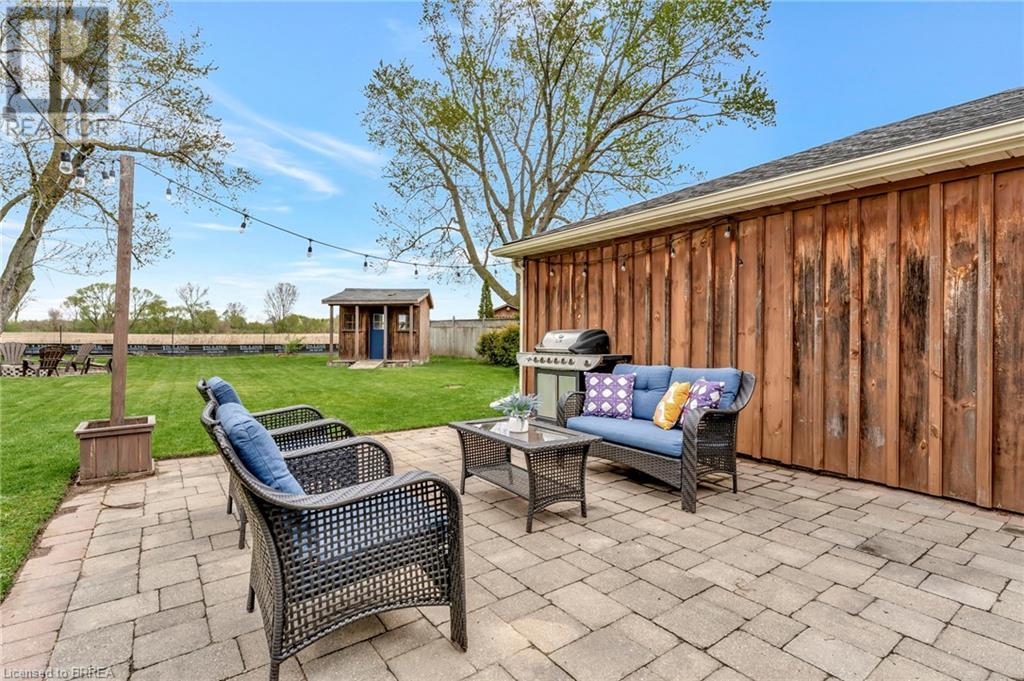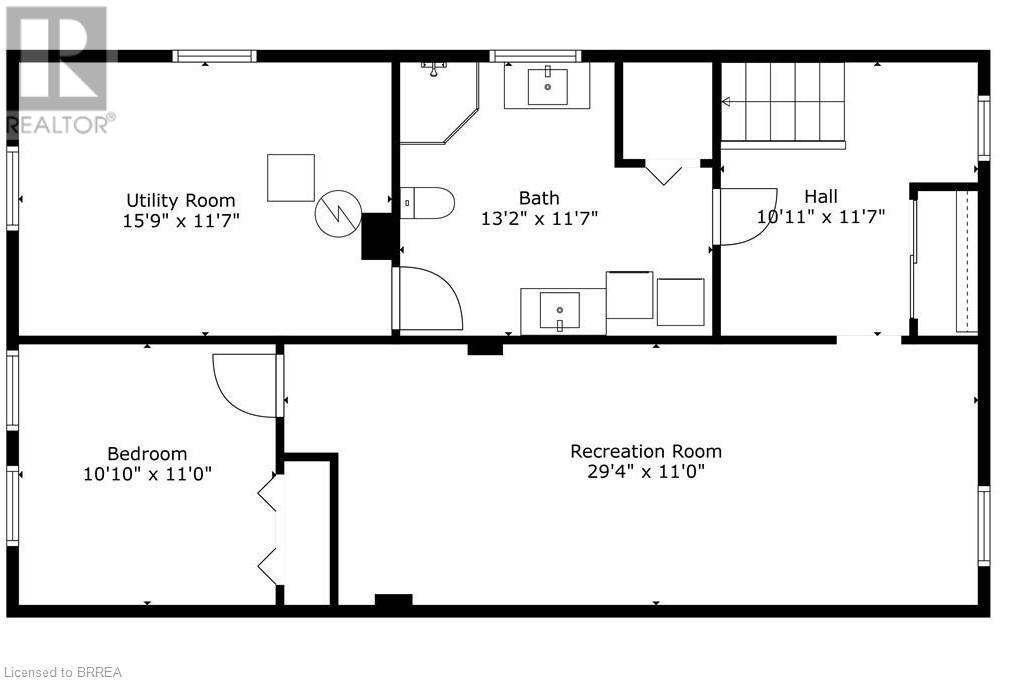4 Bedroom
2 Bathroom
1739 sqft
Bungalow
Central Air Conditioning
Forced Air
$719,900
Welcome to 17 Westview Avenue in beautiful Brantford – a charming, move-in-ready bungalow nestled on a generous 69 x 150 ft lot in the highly sought-after West Brant neighbourhood. This inviting home offers the perfect blend of character, thoughtful updates, and functional space for growing families, downsizers, or anyone seeking a peaceful suburban like lifestyle. Step inside to discover a bright and welcoming main level, where updated flooring (2019) enhances the open-concept living and dining areas. The heart of the home—the kitchen—has been tastefully refreshed with modern cabinets and countertops (2020), topped off with a brand-new backsplash (2024) that adds a fresh, contemporary touch. The main floor also features three well-proportioned bedrooms and a stylish 4-piece bathroom, offering both comfort and convenience. Downstairs, the fully finished lower level provides plenty of additional living space, including a spacious recreation room, a fourth bedroom, and a beautifully renovated 3-piece bathroom (2021). A laundry area and utility room complete the basement, making it ideal for multi-generational living, hosting guests, or creating a private home office. Outside, enjoy the privacy of your partially fenced backyard, complete with a custom firepit area built in 2022—perfect for relaxing evenings or entertaining friends. A detached double garage and a recently resealed driveway (2024) provide ample parking and storage, while the thoughtfully updated mudroom (2019) enhances everyday functionality. Situated in a quiet, family-friendly location close to schools, trails, and everyday amenities, this well-maintained home offers the perfect balance of lifestyle, location, and long-term value. (id:51992)
Property Details
|
MLS® Number
|
40726118 |
|
Property Type
|
Single Family |
|
Amenities Near By
|
Airport, Schools |
|
Community Features
|
Quiet Area, School Bus |
|
Equipment Type
|
Water Heater |
|
Features
|
Automatic Garage Door Opener |
|
Parking Space Total
|
6 |
|
Rental Equipment Type
|
Water Heater |
Building
|
Bathroom Total
|
2 |
|
Bedrooms Above Ground
|
3 |
|
Bedrooms Below Ground
|
1 |
|
Bedrooms Total
|
4 |
|
Appliances
|
Dishwasher, Dryer, Refrigerator, Stove, Window Coverings |
|
Architectural Style
|
Bungalow |
|
Basement Development
|
Finished |
|
Basement Type
|
Full (finished) |
|
Construction Style Attachment
|
Detached |
|
Cooling Type
|
Central Air Conditioning |
|
Exterior Finish
|
Brick |
|
Heating Type
|
Forced Air |
|
Stories Total
|
1 |
|
Size Interior
|
1739 Sqft |
|
Type
|
House |
|
Utility Water
|
Municipal Water |
Parking
Land
|
Acreage
|
No |
|
Fence Type
|
Partially Fenced |
|
Land Amenities
|
Airport, Schools |
|
Sewer
|
Septic System |
|
Size Depth
|
150 Ft |
|
Size Frontage
|
69 Ft |
|
Size Total Text
|
Under 1/2 Acre |
|
Zoning Description
|
Vri |
Rooms
| Level |
Type |
Length |
Width |
Dimensions |
|
Lower Level |
Other |
|
|
11'7'' x 10'11'' |
|
Lower Level |
Utility Room |
|
|
15'9'' x 11'7'' |
|
Lower Level |
3pc Bathroom |
|
|
13'2'' x 11'7'' |
|
Lower Level |
Bedroom |
|
|
11'0'' x 10'10'' |
|
Lower Level |
Recreation Room |
|
|
29'4'' x 11'0'' |
|
Main Level |
Bedroom |
|
|
10'11'' x 9'1'' |
|
Main Level |
Bedroom |
|
|
11'3'' x 8'8'' |
|
Main Level |
Primary Bedroom |
|
|
11'3'' x 10'11'' |
|
Main Level |
4pc Bathroom |
|
|
8'1'' x 5'3'' |
|
Main Level |
Mud Room |
|
|
8'6'' x 7'5'' |
|
Main Level |
Kitchen |
|
|
12'8'' x 11'5'' |
|
Main Level |
Dining Room |
|
|
11'8'' x 10'11'' |
|
Main Level |
Living Room |
|
|
16'5'' x 11'2'' |
|
Main Level |
Foyer |
|
|
11'3'' x 3'10'' |







































