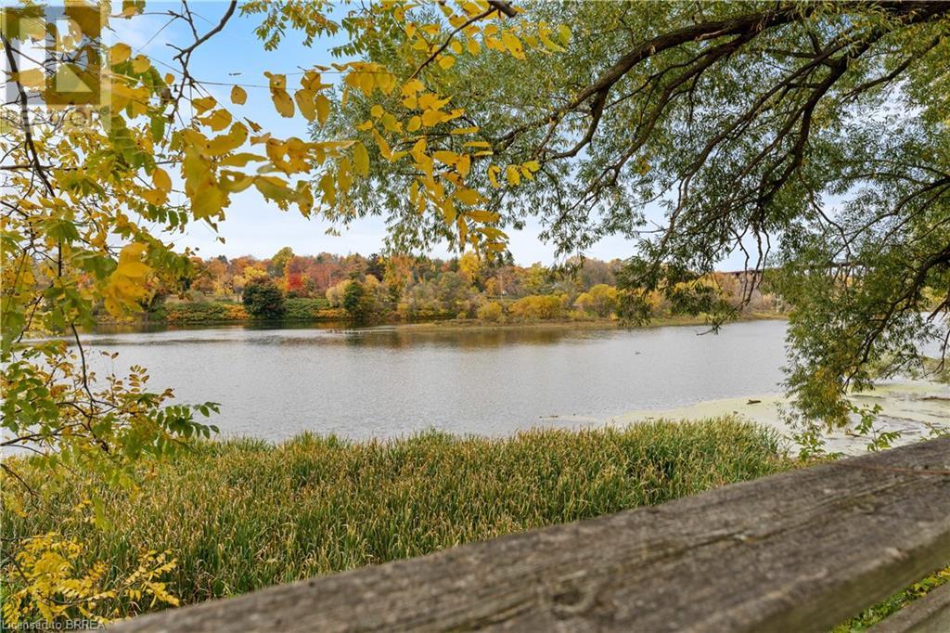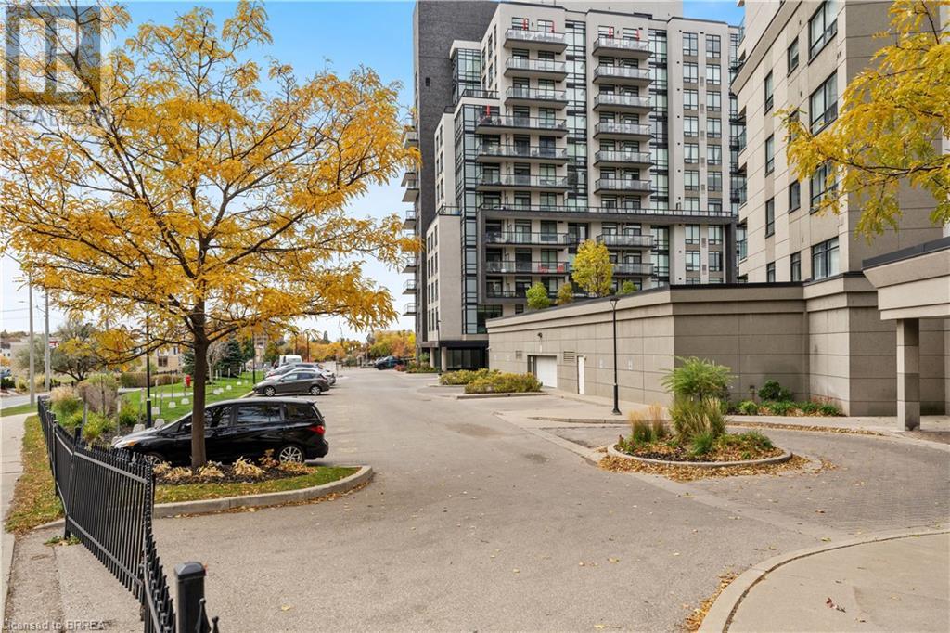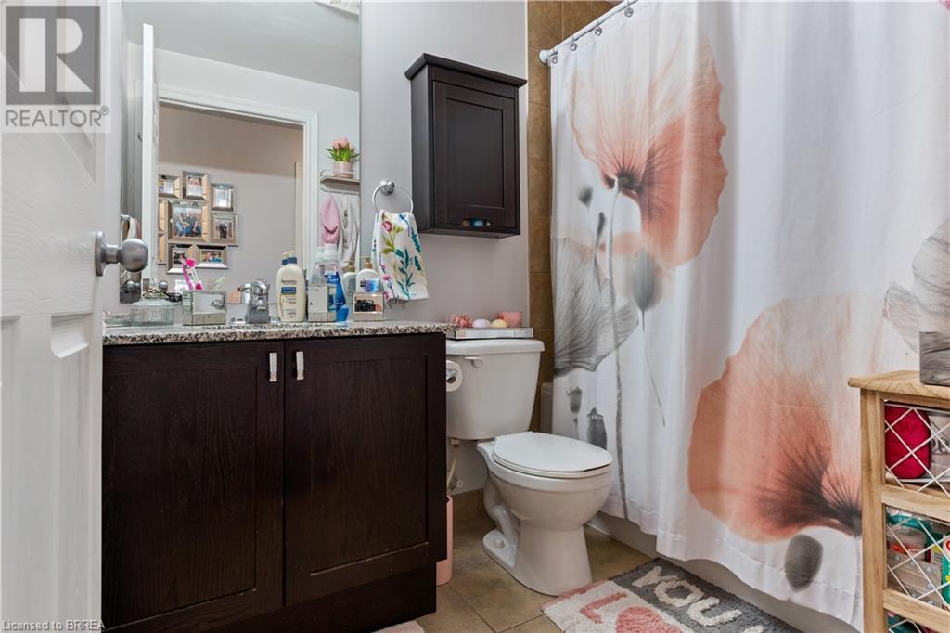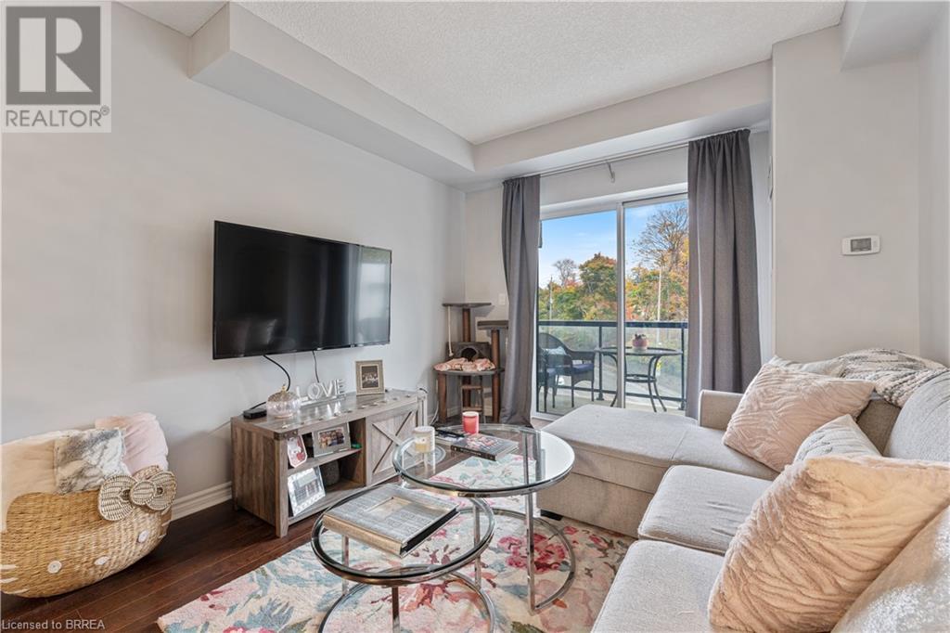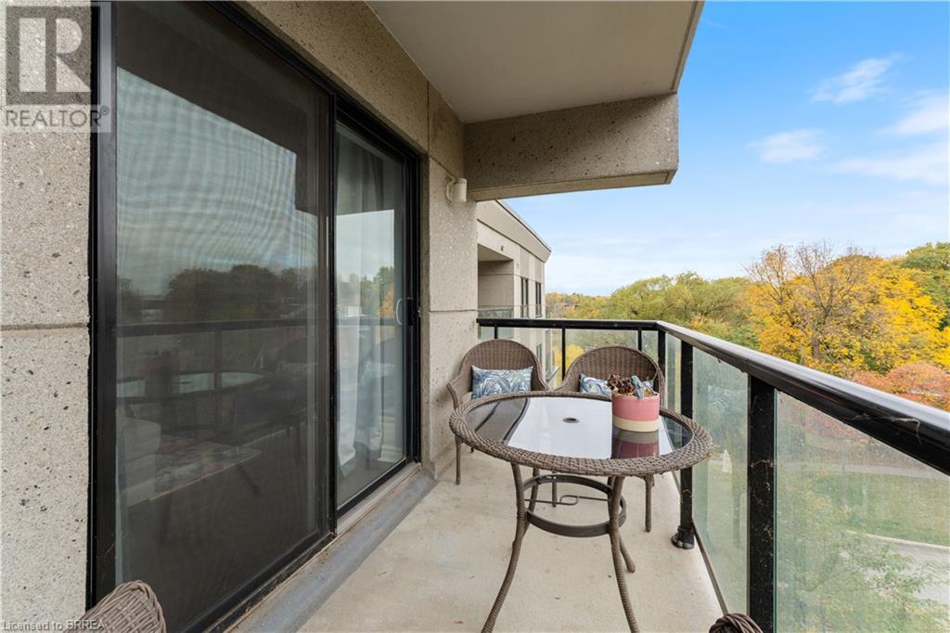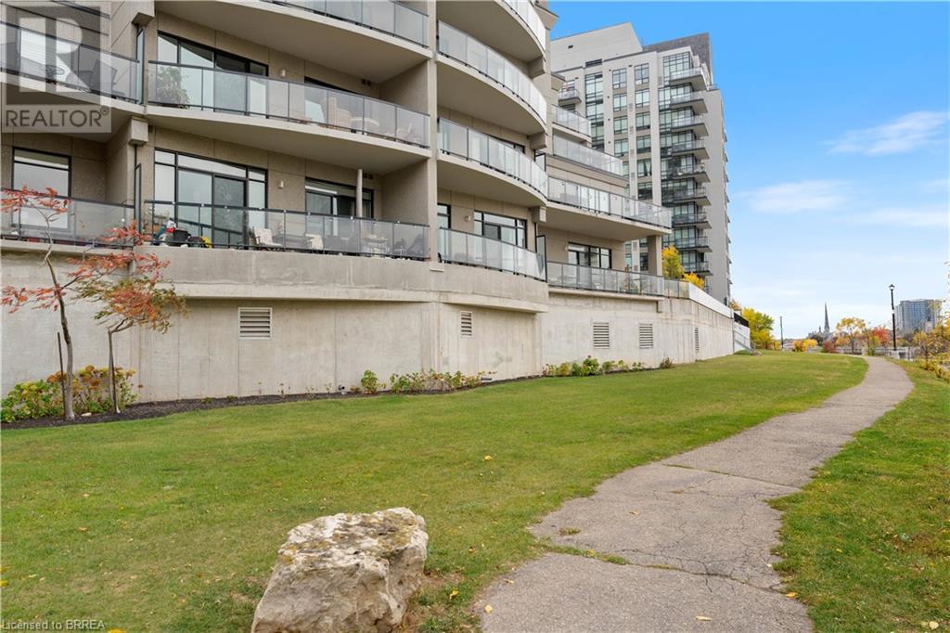$365,000Maintenance, Insurance, Heat, Landscaping, Water, Parking
$550 Monthly
Maintenance, Insurance, Heat, Landscaping, Water, Parking
$550 MonthlyCondo living at it's finest! This very well-maintained unit features 1 bedroom with good sized closet and large window to allow lots of natural light in, 1 bath, in-suite laundry with stacked washer/dryer. Open kitchen and living room with sliders to the balcony to enjoy your morning coffee. Granite counters in kitchen and appliances included. The rooftop area allows you to BBQ and sit in the sun during the summertime. There is also a gym and a separate party room with a bar and fireplace for your family and friends to gather. Need a place for a friend overnight? No problem! There is a separate guest suite for visitors to rent for the night for only $60. Good size storage locker (7.6 x 3 x 6.5). This building is very quiet and secure. Outside is a wonderful courtyard garden with access to the path along the river for a lovely walk. Condo fee of $550 includes water, heat, building maintenance & insurance, C/A, common elements, ground maintenance/landscaping, parking, and snow removal. (id:51992)
Property Details
| MLS® Number | 40643912 |
| Property Type | Single Family |
| Amenities Near By | Hospital, Park, Place Of Worship, Public Transit, Shopping |
| Community Features | Community Centre |
| Features | Balcony, Automatic Garage Door Opener |
| Parking Space Total | 1 |
| Storage Type | Locker |
Building
| Bathroom Total | 1 |
| Bedrooms Above Ground | 1 |
| Bedrooms Total | 1 |
| Amenities | Exercise Centre, Party Room |
| Appliances | Dishwasher, Dryer, Refrigerator, Washer, Microwave Built-in, Window Coverings |
| Basement Type | None |
| Construction Style Attachment | Attached |
| Cooling Type | Central Air Conditioning |
| Exterior Finish | Stucco |
| Fire Protection | Smoke Detectors, Alarm System |
| Heating Fuel | Natural Gas |
| Heating Type | Forced Air |
| Stories Total | 1 |
| Size Interior | 603 Sqft |
| Type | Apartment |
| Utility Water | Municipal Water |
Parking
| Underground | |
| Visitor Parking |
Land
| Access Type | Highway Access |
| Acreage | No |
| Land Amenities | Hospital, Park, Place Of Worship, Public Transit, Shopping |
| Sewer | Municipal Sewage System |
| Zoning Description | C1rm1 |
Rooms
| Level | Type | Length | Width | Dimensions |
|---|---|---|---|---|
| Main Level | Foyer | 14'6'' x 3'11'' | ||
| Main Level | 4pc Bathroom | Measurements not available | ||
| Main Level | Bedroom | 10'4'' x 9'8'' | ||
| Main Level | Kitchen | 21'3'' x 10'8'' |



