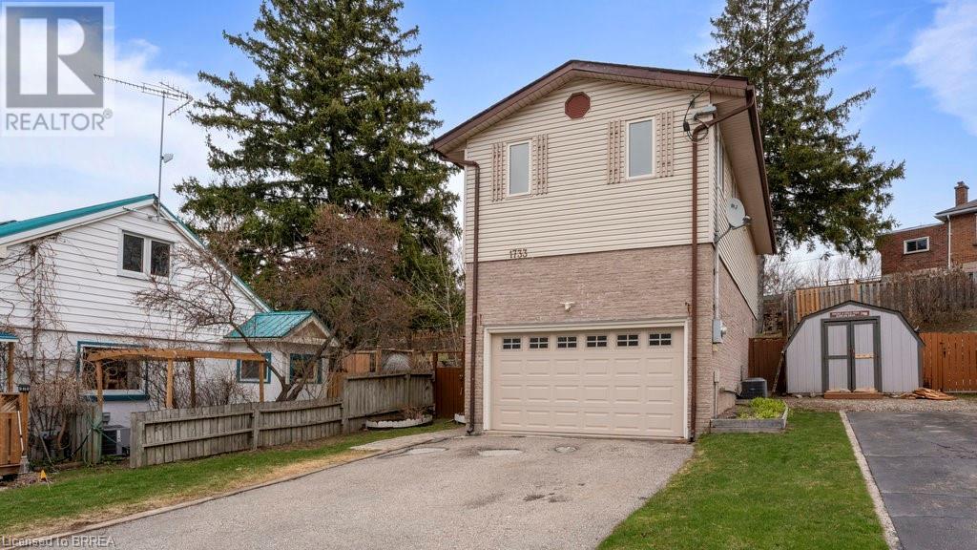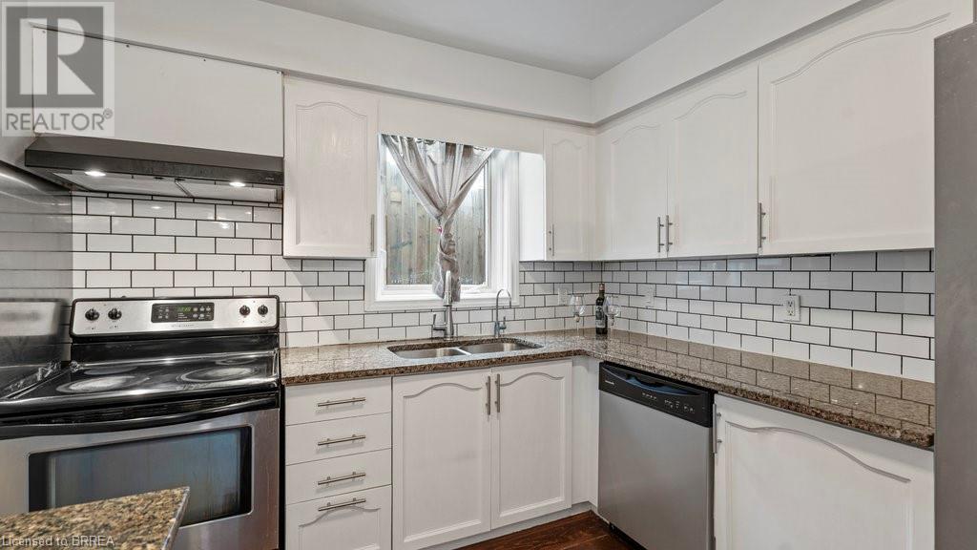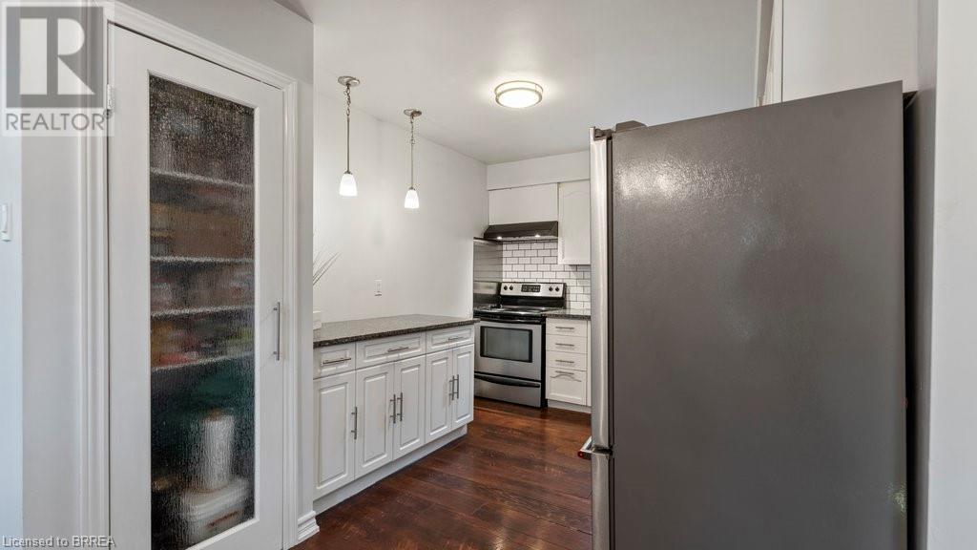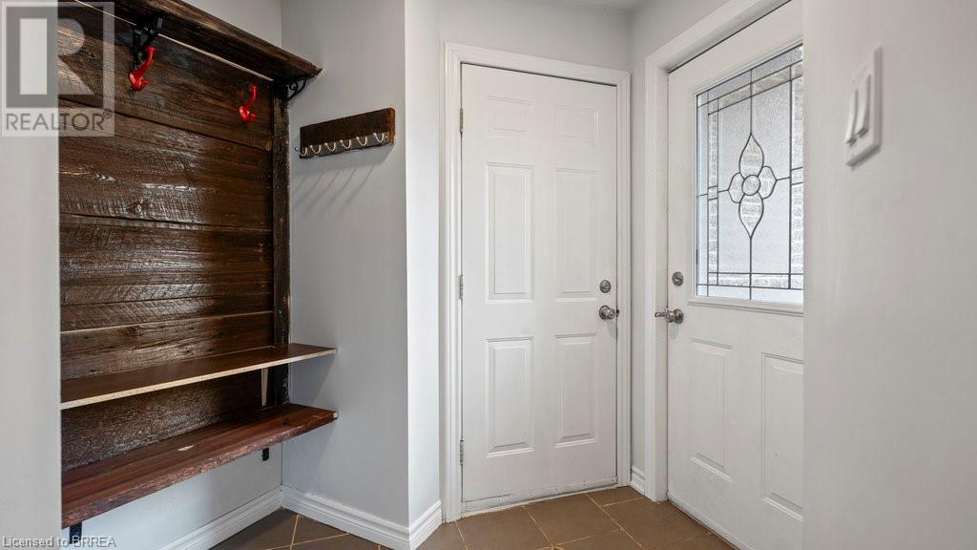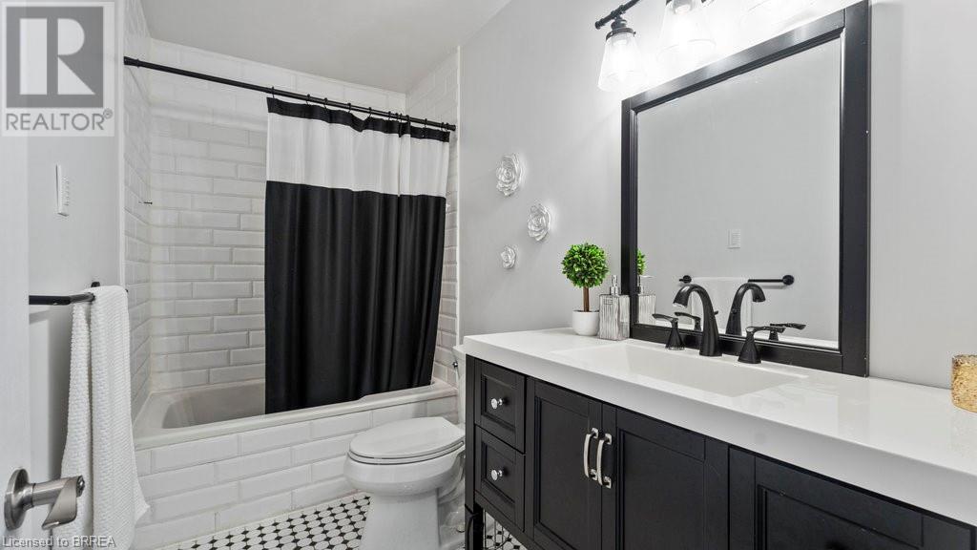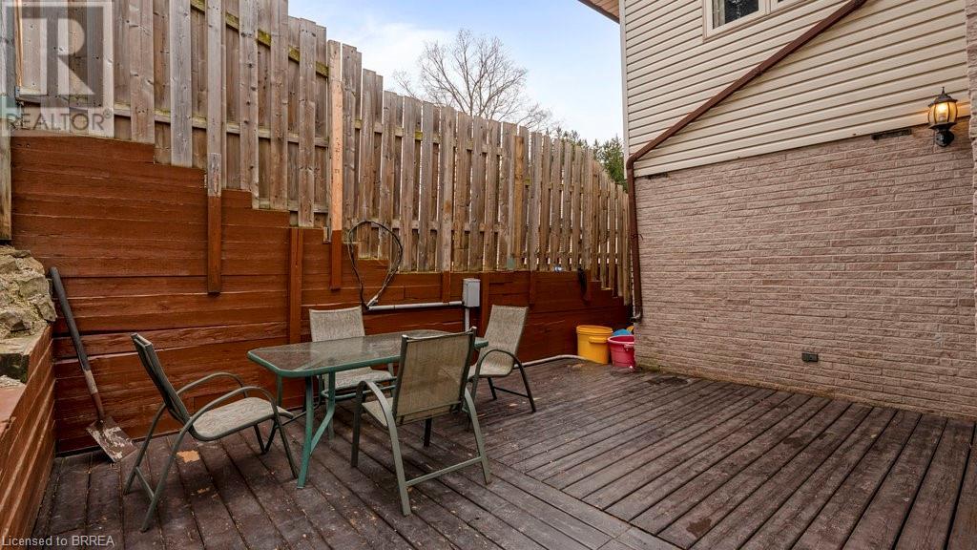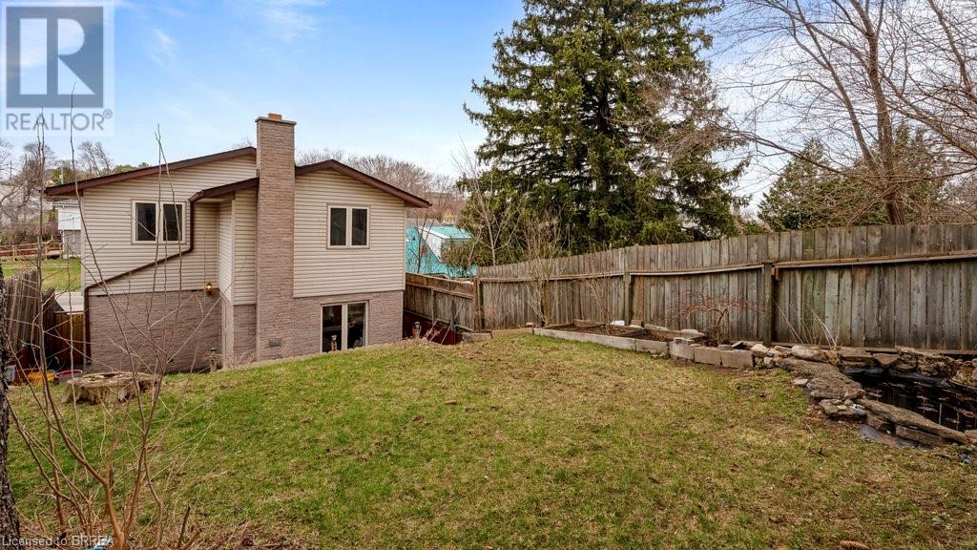4 Bedroom
3 Bathroom
2499 sqft
2 Level
Fireplace
Central Air Conditioning
Forced Air
$769,000
If you're looking to upsize, this home is what you’re looking for. It features 4 spacious bedrooms, 2.5 baths ,a cozy woodburning fireplace, and a beautifully tiered backyard with a wrap arpound deck— perfect for relaxing or entertaining. All of this is located in a fantastic neighbourhood in Hespler. Inside, you'll find a bright foyer with 2 car garage access, a sunlit bonus room ideal for an office, secondary living room or playroom. The open-concept main level features a stylish kitchen with granite counters and stainless steel appliances, a bright family room with large windows overlooking the backyard, a wood-burning fireplace, and sliding doors to a private backyard with a wraparound deck. Upstairs includes 4 Large bedrooms, an updated main bath, and a sun-filled oversised primary suite with its own 3-piece ensuite. The fully finished basement adds even more space for a gym, rec room, or media setup. All this in a highly desirable neighborhood, walking distance to Hespeler Village, parks, shops, restaurants, and just minutes to the 401!Key Updates: Furnace, A/C & Water Softener (2019), Roof & Some Windows (2020), Newer Garage Door, 200 amp panel. (id:51992)
Property Details
|
MLS® Number
|
40715507 |
|
Property Type
|
Single Family |
|
Amenities Near By
|
Park, Public Transit, Schools, Shopping |
|
Community Features
|
Community Centre |
|
Equipment Type
|
Rental Water Softener, Water Heater |
|
Features
|
Paved Driveway |
|
Parking Space Total
|
4 |
|
Rental Equipment Type
|
Rental Water Softener, Water Heater |
Building
|
Bathroom Total
|
3 |
|
Bedrooms Above Ground
|
4 |
|
Bedrooms Total
|
4 |
|
Appliances
|
Dishwasher, Dryer, Refrigerator, Stove, Washer, Window Coverings |
|
Architectural Style
|
2 Level |
|
Basement Development
|
Finished |
|
Basement Type
|
Full (finished) |
|
Constructed Date
|
1990 |
|
Construction Style Attachment
|
Detached |
|
Cooling Type
|
Central Air Conditioning |
|
Exterior Finish
|
Brick, Vinyl Siding |
|
Fireplace Fuel
|
Wood |
|
Fireplace Present
|
Yes |
|
Fireplace Total
|
1 |
|
Fireplace Type
|
Other - See Remarks |
|
Half Bath Total
|
1 |
|
Heating Fuel
|
Natural Gas |
|
Heating Type
|
Forced Air |
|
Stories Total
|
2 |
|
Size Interior
|
2499 Sqft |
|
Type
|
House |
|
Utility Water
|
Municipal Water |
Parking
Land
|
Access Type
|
Highway Access |
|
Acreage
|
No |
|
Fence Type
|
Fence |
|
Land Amenities
|
Park, Public Transit, Schools, Shopping |
|
Sewer
|
Municipal Sewage System |
|
Size Depth
|
131 Ft |
|
Size Frontage
|
33 Ft |
|
Size Total Text
|
Under 1/2 Acre |
|
Zoning Description
|
R4 |
Rooms
| Level |
Type |
Length |
Width |
Dimensions |
|
Second Level |
4pc Bathroom |
|
|
9'11'' x 5'0'' |
|
Second Level |
Bedroom |
|
|
10'2'' x 13'11'' |
|
Second Level |
Bedroom |
|
|
9'9'' x 9'7'' |
|
Second Level |
Bedroom |
|
|
18'1'' x 9'11'' |
|
Second Level |
Full Bathroom |
|
|
9' x 5'7'' |
|
Second Level |
Primary Bedroom |
|
|
25'4'' x 15'10'' |
|
Basement |
Utility Room |
|
|
7'1'' x 16'7'' |
|
Basement |
Recreation Room |
|
|
26'0'' x 21'10'' |
|
Main Level |
2pc Bathroom |
|
|
5'6'' x 3'5'' |
|
Main Level |
Family Room |
|
|
9'7'' x 13'0'' |
|
Main Level |
Living Room |
|
|
13'0'' x 9'6'' |
|
Main Level |
Dining Room |
|
|
10'1'' x 9'5'' |
|
Main Level |
Kitchen |
|
|
9'3'' x 12'10'' |

