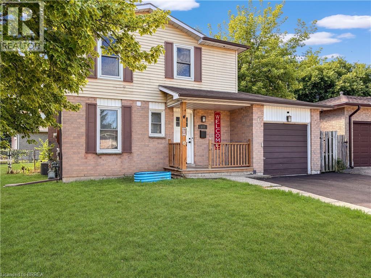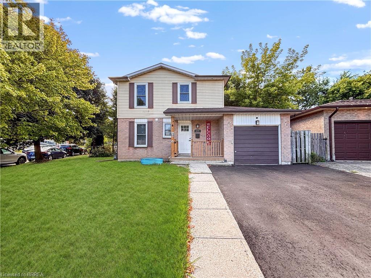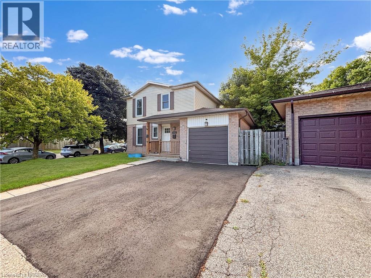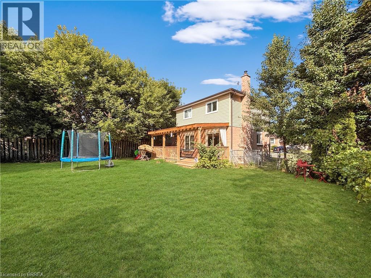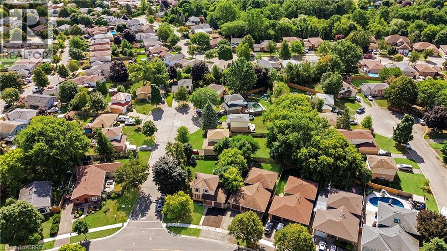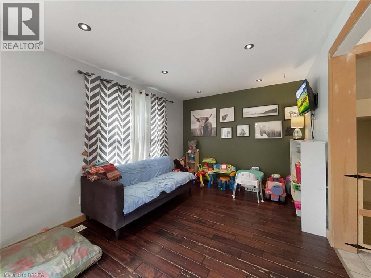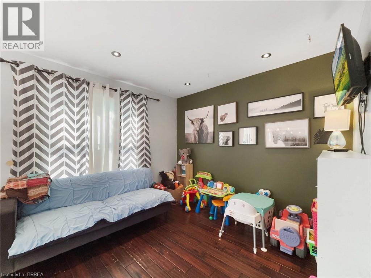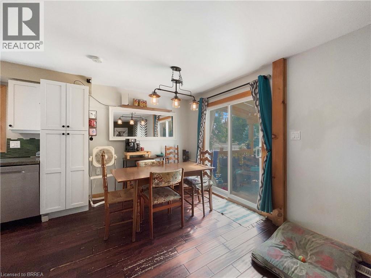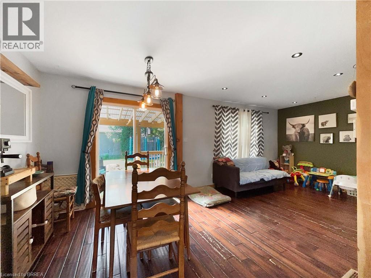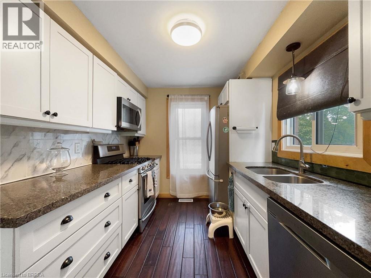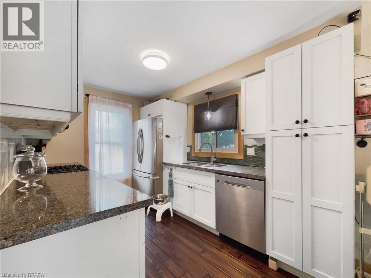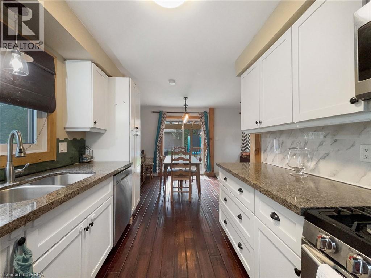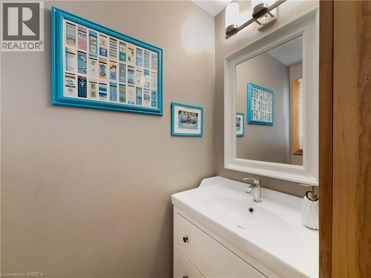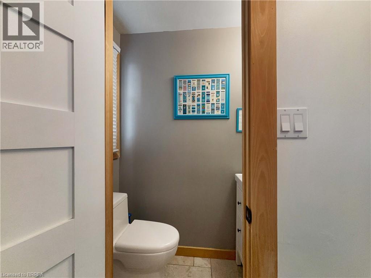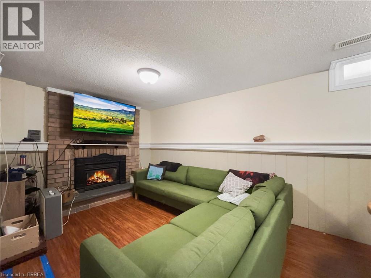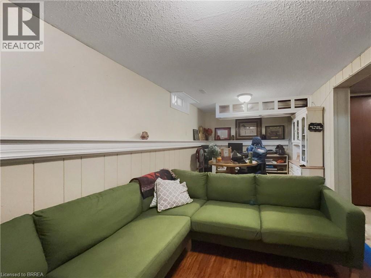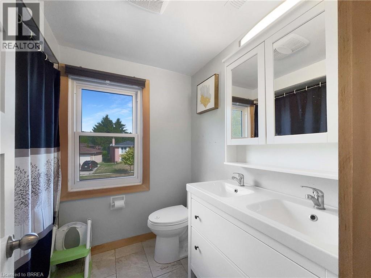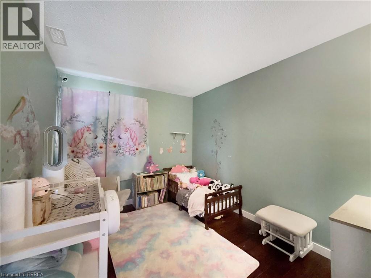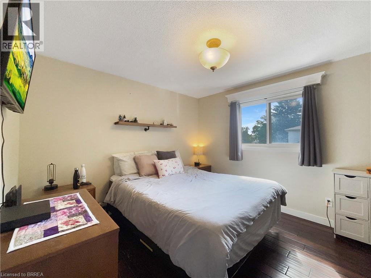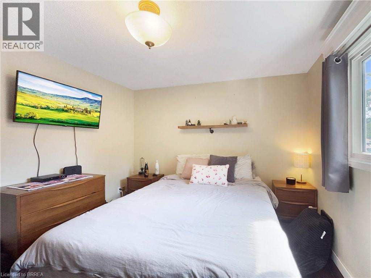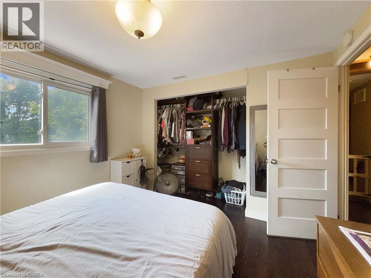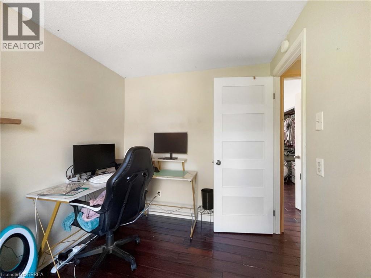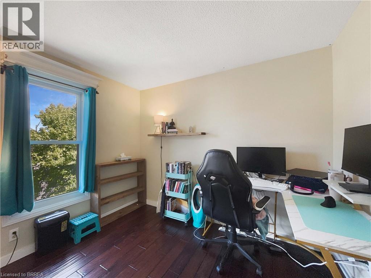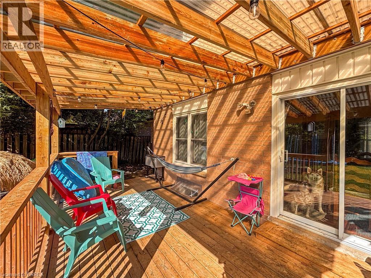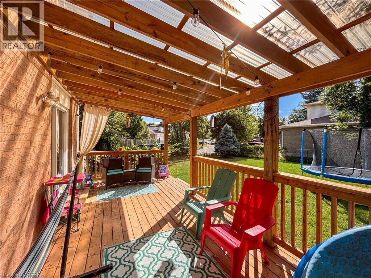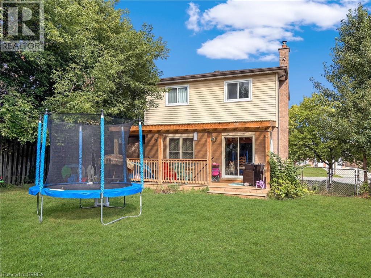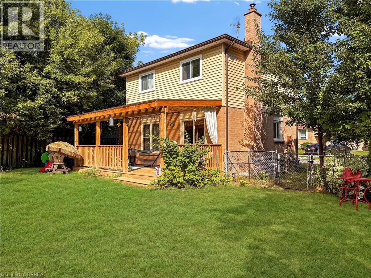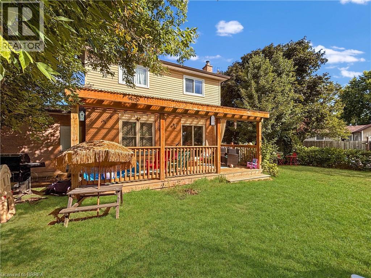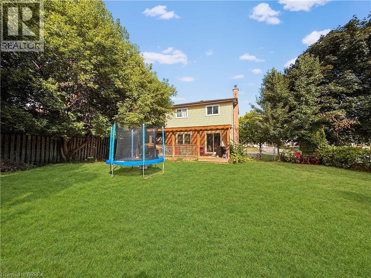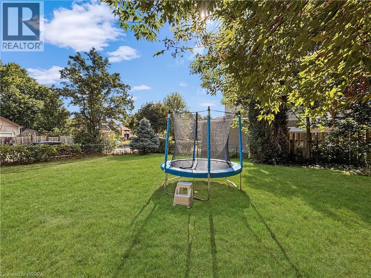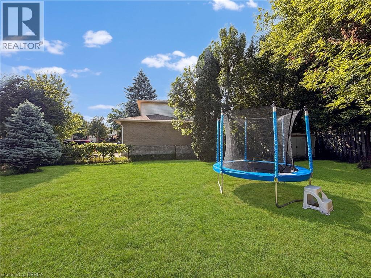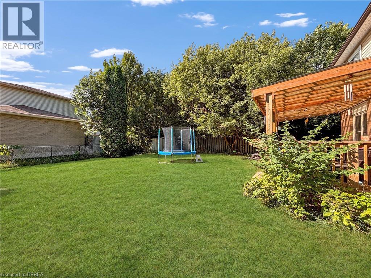3 Bedroom
3 Bathroom
950 sqft
2 Level
Central Air Conditioning
$648,900
Welcome Home to Brantford’s North End This outstanding corner home offers three bedrooms, two and half bathrooms, a private garage, and a double car driveway. You’ll love the enormous backyard and the convenience of being within walking distance to parks, schools, and shopping, plus just a short drive to Highway 403 for easy access everywhere you need to go. Step inside to a bright foyer with a convenient two-piece guest bath on your left. The main floor flows beautifully into a living room with a large backyard view, an adjacent dining area with walkout to the backyard, and a cozy kitchen. Downstairs you’ll find a rec room perfect for entertaining, a laundry/utility space, and another bathroom. Upstairs is your sanctuary with three bedrooms, including the primary, and a five-piece family bathroom that provides plenty of space for your whole family. This is the perfect place for a new family to write its next chapter. Don’t delay. Call your REALTOR® today! (id:51992)
Property Details
|
MLS® Number
|
40762626 |
|
Property Type
|
Single Family |
|
Amenities Near By
|
Park, Place Of Worship, Playground, Public Transit, Schools, Shopping |
|
Community Features
|
Quiet Area, School Bus |
|
Equipment Type
|
Water Heater |
|
Parking Space Total
|
2 |
|
Rental Equipment Type
|
Water Heater |
Building
|
Bathroom Total
|
3 |
|
Bedrooms Above Ground
|
3 |
|
Bedrooms Total
|
3 |
|
Architectural Style
|
2 Level |
|
Basement Development
|
Finished |
|
Basement Type
|
Full (finished) |
|
Construction Style Attachment
|
Detached |
|
Cooling Type
|
Central Air Conditioning |
|
Exterior Finish
|
Brick, Other |
|
Foundation Type
|
Poured Concrete |
|
Half Bath Total
|
2 |
|
Heating Fuel
|
Natural Gas |
|
Stories Total
|
2 |
|
Size Interior
|
950 Sqft |
|
Type
|
House |
|
Utility Water
|
Municipal Water |
Parking
Land
|
Acreage
|
No |
|
Land Amenities
|
Park, Place Of Worship, Playground, Public Transit, Schools, Shopping |
|
Sewer
|
Municipal Sewage System |
|
Size Frontage
|
29 Ft |
|
Size Total Text
|
Under 1/2 Acre |
|
Zoning Description
|
R1c |
Rooms
| Level |
Type |
Length |
Width |
Dimensions |
|
Second Level |
Bedroom |
|
|
7'6'' x 9'5'' |
|
Second Level |
Bedroom |
|
|
10'1'' x 8'4'' |
|
Second Level |
5pc Bathroom |
|
|
Measurements not available |
|
Second Level |
Primary Bedroom |
|
|
10'3'' x 10'10'' |
|
Lower Level |
Laundry Room |
|
|
5'9'' x 8'11'' |
|
Lower Level |
2pc Bathroom |
|
|
Measurements not available |
|
Lower Level |
Recreation Room |
|
|
9'5'' x 20'3'' |
|
Main Level |
2pc Bathroom |
|
|
Measurements not available |
|
Main Level |
Foyer |
|
|
9'4'' x 3'8'' |
|
Main Level |
Living Room |
|
|
12'8'' x 9'10'' |
|
Main Level |
Dining Room |
|
|
9'5'' x 8'0'' |
|
Main Level |
Kitchen |
|
|
8'2'' x 9'4'' |

