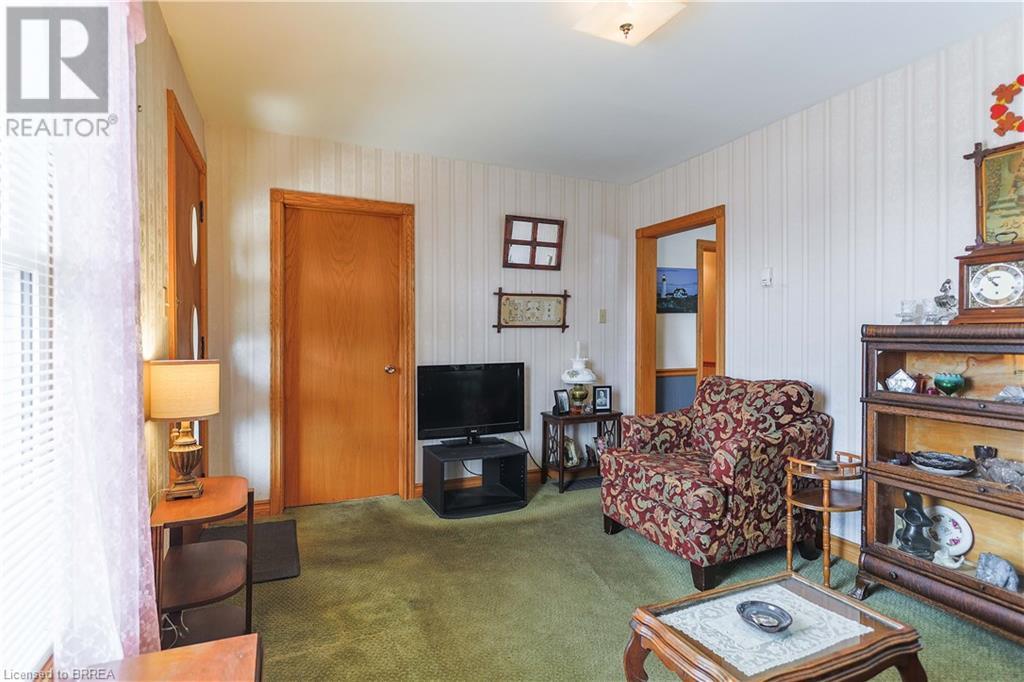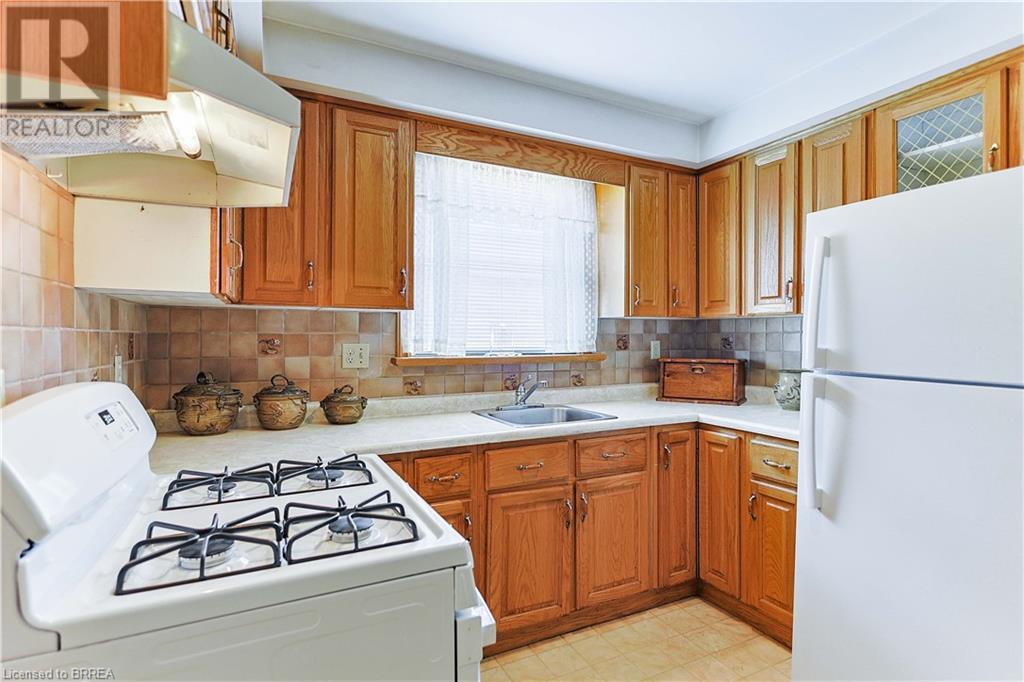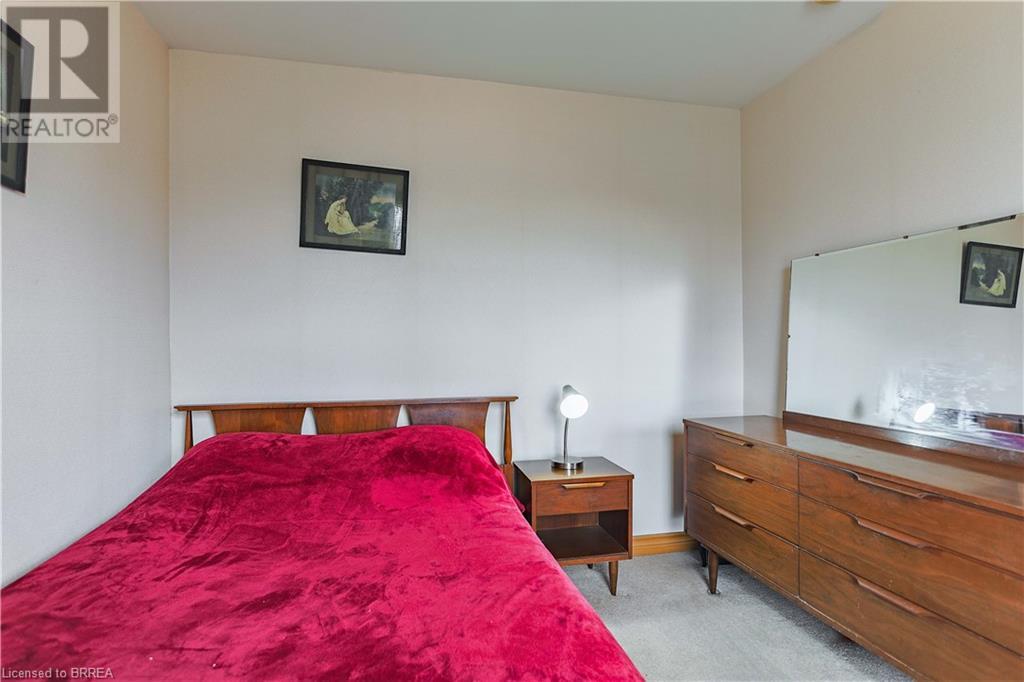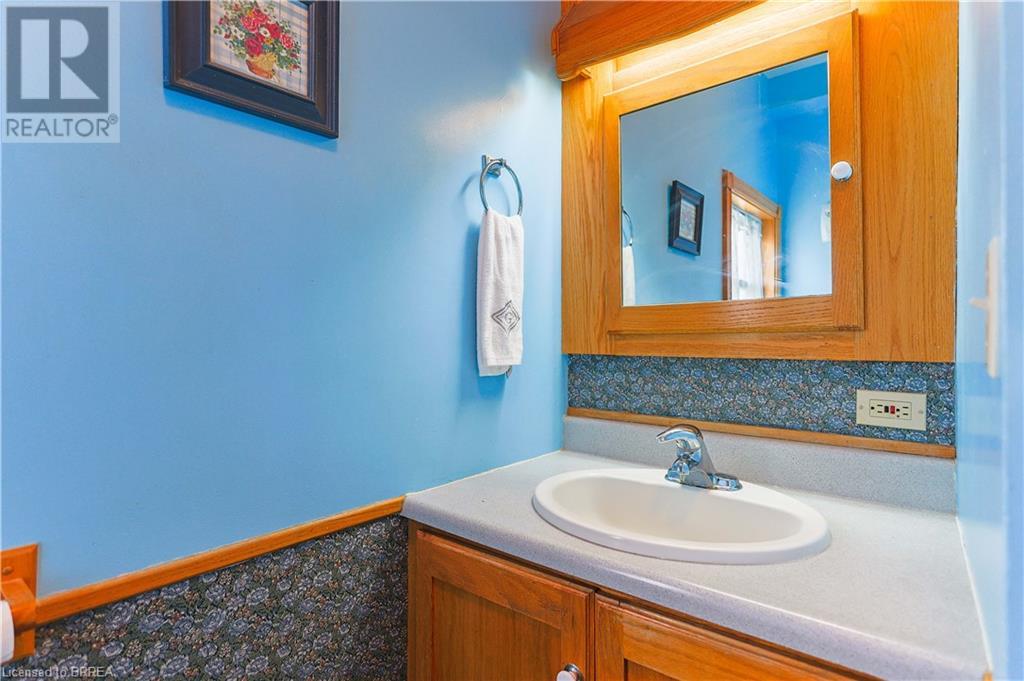2 Bedroom
1 Bathroom
700 sqft
Fireplace
Central Air Conditioning
Forced Air
$399,900
Welcome to 18 Bishop Street — a classic red brick home brimming with potential. This charming 2-bedroom, 1-bathroom property offers an excellent opportunity for first-time buyers, savvy investors, or anyone looking to get into the market without compromising space or character. Inside, you'll find a spacious layout filled with natural light and original charm. With just a few simple updates, you can create a space that reflects your style and vision — all while building valuable equity. Set in a mature, walkable neighbourhood close to schools, parks, and amenities, this home is a rare find at this price point. For those on a budget, this is an opportunity you don’t want to miss — affordable, full of character, and ready for your personal touch. (id:51992)
Property Details
|
MLS® Number
|
40714913 |
|
Property Type
|
Single Family |
|
Amenities Near By
|
Park, Schools, Shopping |
|
Community Features
|
Community Centre |
|
Equipment Type
|
None |
|
Parking Space Total
|
2 |
|
Rental Equipment Type
|
None |
Building
|
Bathroom Total
|
1 |
|
Bedrooms Above Ground
|
2 |
|
Bedrooms Total
|
2 |
|
Appliances
|
Dryer, Refrigerator, Stove, Water Meter, Washer |
|
Basement Development
|
Partially Finished |
|
Basement Type
|
Partial (partially Finished) |
|
Constructed Date
|
1905 |
|
Construction Style Attachment
|
Detached |
|
Cooling Type
|
Central Air Conditioning |
|
Exterior Finish
|
Brick |
|
Fireplace Fuel
|
Electric |
|
Fireplace Present
|
Yes |
|
Fireplace Total
|
1 |
|
Fireplace Type
|
Other - See Remarks |
|
Fixture
|
Ceiling Fans |
|
Heating Fuel
|
Natural Gas |
|
Heating Type
|
Forced Air |
|
Stories Total
|
1 |
|
Size Interior
|
700 Sqft |
|
Type
|
House |
|
Utility Water
|
Municipal Water |
Land
|
Acreage
|
No |
|
Land Amenities
|
Park, Schools, Shopping |
|
Sewer
|
Municipal Sewage System |
|
Size Depth
|
54 Ft |
|
Size Frontage
|
40 Ft |
|
Size Total Text
|
Under 1/2 Acre |
|
Zoning Description
|
Rc |
Rooms
| Level |
Type |
Length |
Width |
Dimensions |
|
Basement |
Recreation Room |
|
|
13'0'' x 22'4'' |
|
Basement |
Laundry Room |
|
|
18'0'' x 12'10'' |
|
Main Level |
Bedroom |
|
|
9'4'' x 9'11'' |
|
Main Level |
Living Room |
|
|
13'9'' x 10'5'' |
|
Main Level |
Office |
|
|
6'0'' x 5'10'' |
|
Main Level |
Bedroom |
|
|
9'11'' x 9'6'' |
|
Main Level |
4pc Bathroom |
|
|
6'1'' x 7'0'' |
|
Main Level |
Kitchen |
|
|
13'3'' x 9'6'' |



























