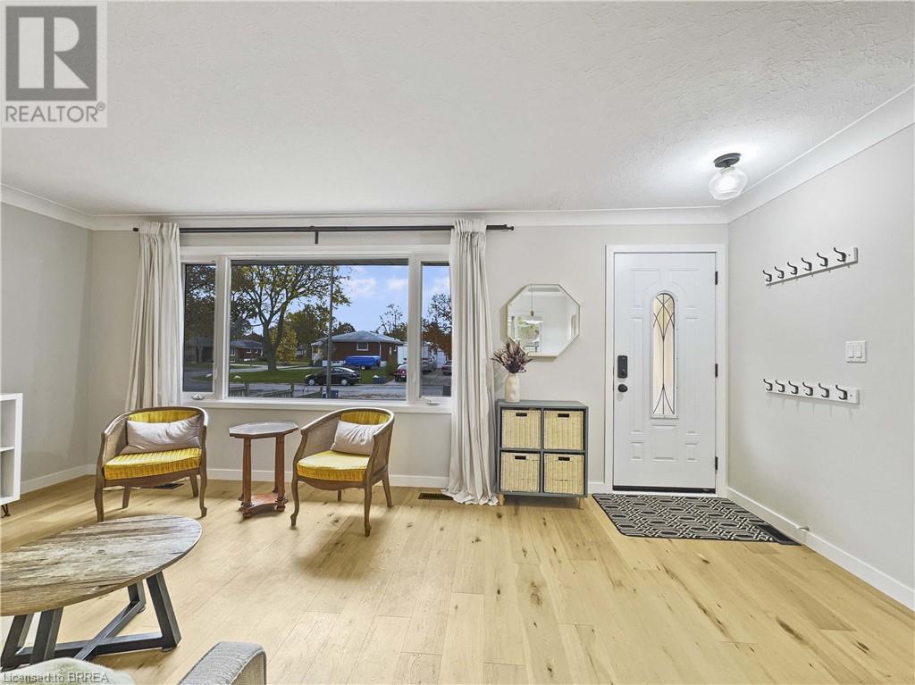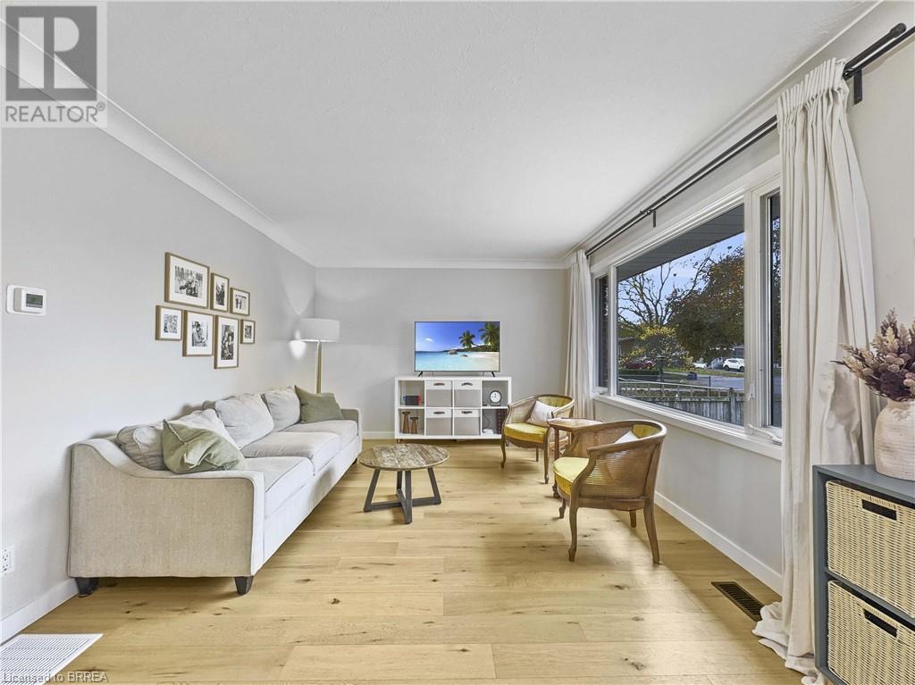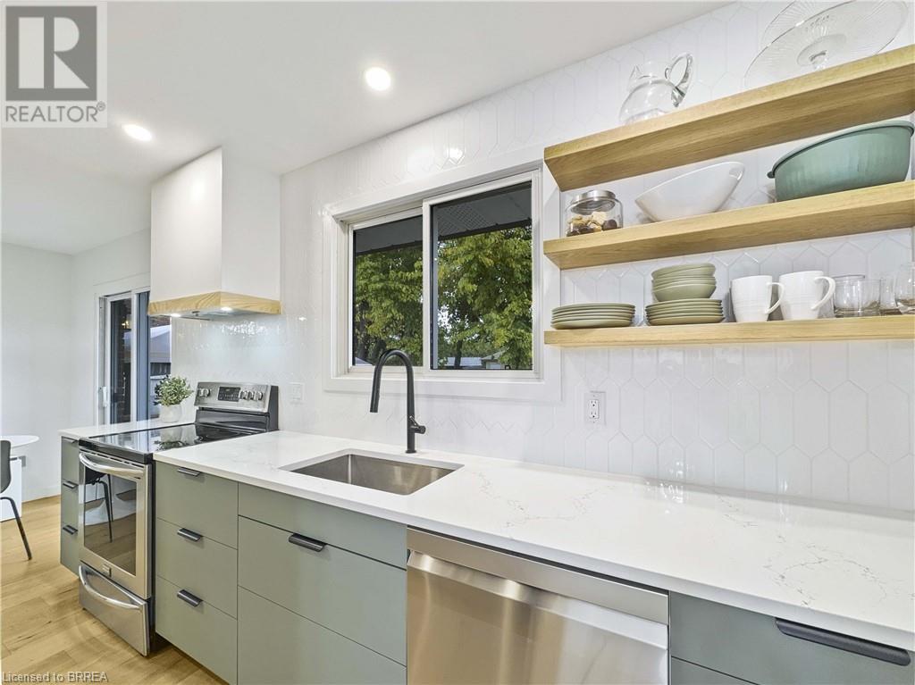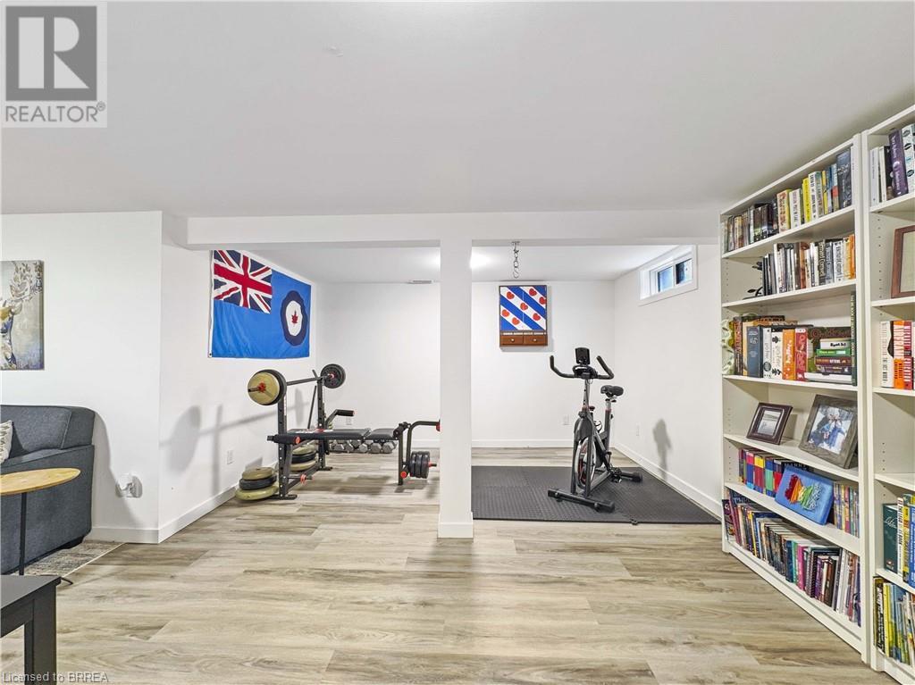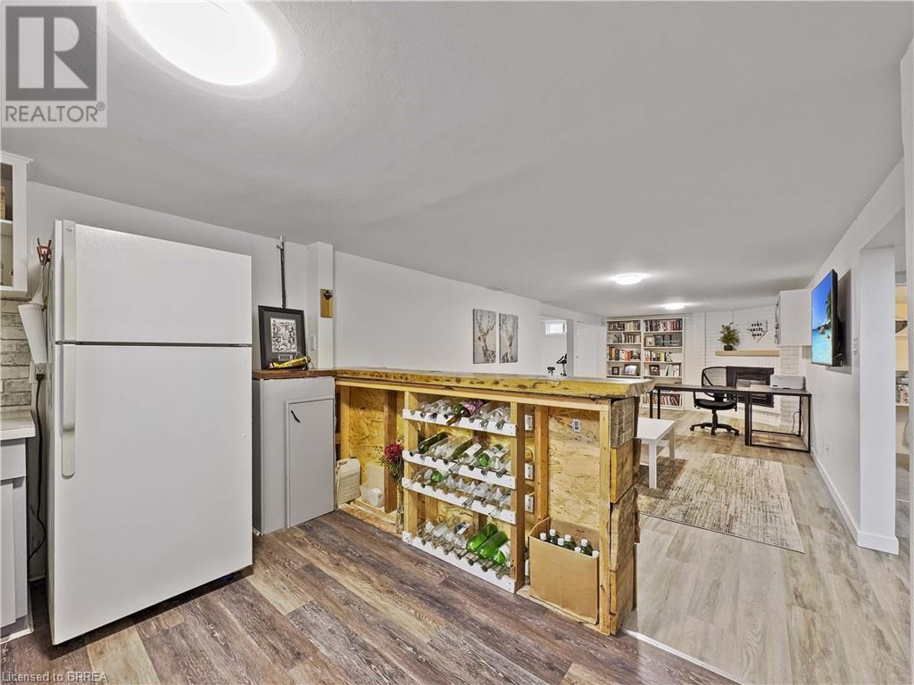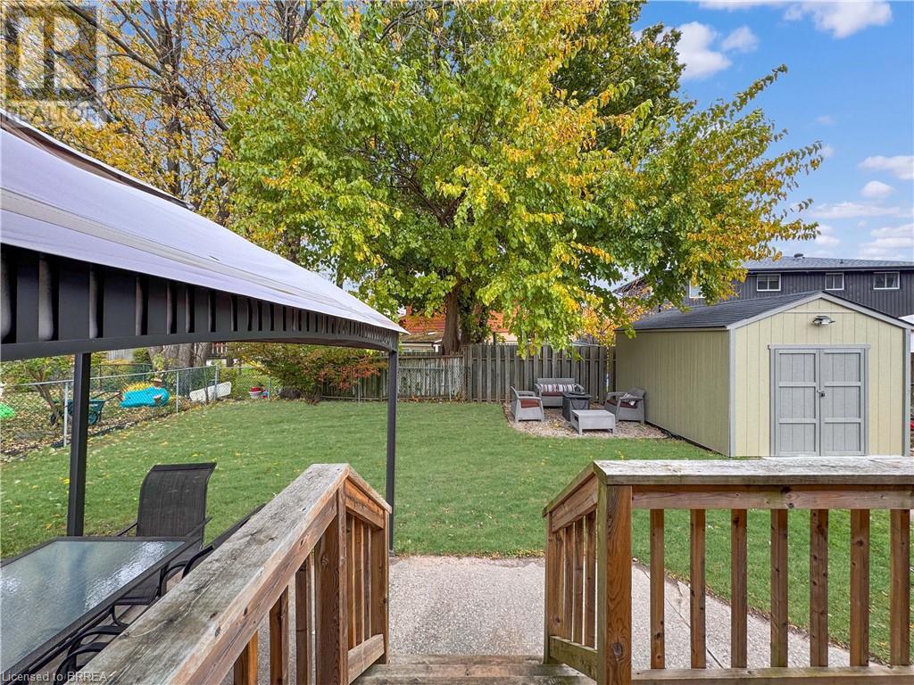3 Bedroom
2 Bathroom
2045 sqft
Bungalow
Fireplace
Central Air Conditioning
Forced Air
$699,000
Welcome to this beautifully updated home in Brantford’s desirable north end! This move-in-ready gem features a newly renovated kitchen (2024) with quartz countertops and tons of counter space, engineered hardwood floors (2024), and a bright upper-level bathroom with a double vanity. The spacious living room welcomes you with a stunning picture window that fills the space with natural light. The fully finished lower level, accessible by a convenient side entrance, offers excellent in-law suite potential. It boasts stylish accent doors and a fully equipped bar area, complete with a full-sized refrigerator and wine shelf—perfect for entertaining. Additional highlights include new baseboards, doors, and a sliding door for easy backyard access, a gas hookup for BBQs, a spacious newer shed, and a gas fireplace. Major updates like the Roof (2016) Furnace/Ac (2024) and Electrical Panel (2017) provide peace of mind. Don’t miss this fantastic opportunity! (id:51992)
Property Details
|
MLS® Number
|
40695892 |
|
Property Type
|
Single Family |
|
Amenities Near By
|
Park, Playground |
|
Community Features
|
Community Centre |
|
Equipment Type
|
Water Heater |
|
Features
|
Paved Driveway, Gazebo |
|
Parking Space Total
|
3 |
|
Rental Equipment Type
|
Water Heater |
|
Structure
|
Shed |
Building
|
Bathroom Total
|
2 |
|
Bedrooms Above Ground
|
3 |
|
Bedrooms Total
|
3 |
|
Appliances
|
Dishwasher, Dryer, Refrigerator, Stove, Washer |
|
Architectural Style
|
Bungalow |
|
Basement Development
|
Finished |
|
Basement Type
|
Full (finished) |
|
Constructed Date
|
1966 |
|
Construction Style Attachment
|
Detached |
|
Cooling Type
|
Central Air Conditioning |
|
Exterior Finish
|
Brick |
|
Fireplace Present
|
Yes |
|
Fireplace Total
|
1 |
|
Foundation Type
|
Poured Concrete |
|
Half Bath Total
|
1 |
|
Heating Fuel
|
Natural Gas |
|
Heating Type
|
Forced Air |
|
Stories Total
|
1 |
|
Size Interior
|
2045 Sqft |
|
Type
|
House |
|
Utility Water
|
Municipal Water |
Land
|
Access Type
|
Highway Access |
|
Acreage
|
No |
|
Land Amenities
|
Park, Playground |
|
Sewer
|
Municipal Sewage System |
|
Size Depth
|
100 Ft |
|
Size Frontage
|
54 Ft |
|
Size Total Text
|
Under 1/2 Acre |
|
Zoning Description
|
R1b |
Rooms
| Level |
Type |
Length |
Width |
Dimensions |
|
Basement |
Bonus Room |
|
|
12'4'' x 8'1'' |
|
Basement |
2pc Bathroom |
|
|
Measurements not available |
|
Basement |
Kitchen |
|
|
11'1'' x 8'8'' |
|
Basement |
Recreation Room |
|
|
26' x 10'11'' |
|
Main Level |
5pc Bathroom |
|
|
Measurements not available |
|
Main Level |
Bedroom |
|
|
11'5'' x 8'6'' |
|
Main Level |
Bedroom |
|
|
9'9'' x 8'10'' |
|
Main Level |
Bedroom |
|
|
13'3'' x 10'2'' |
|
Main Level |
Kitchen/dining Room |
|
|
11'5'' x 19'3'' |
|
Main Level |
Living Room |
|
|
19'3'' x 11'5'' |


