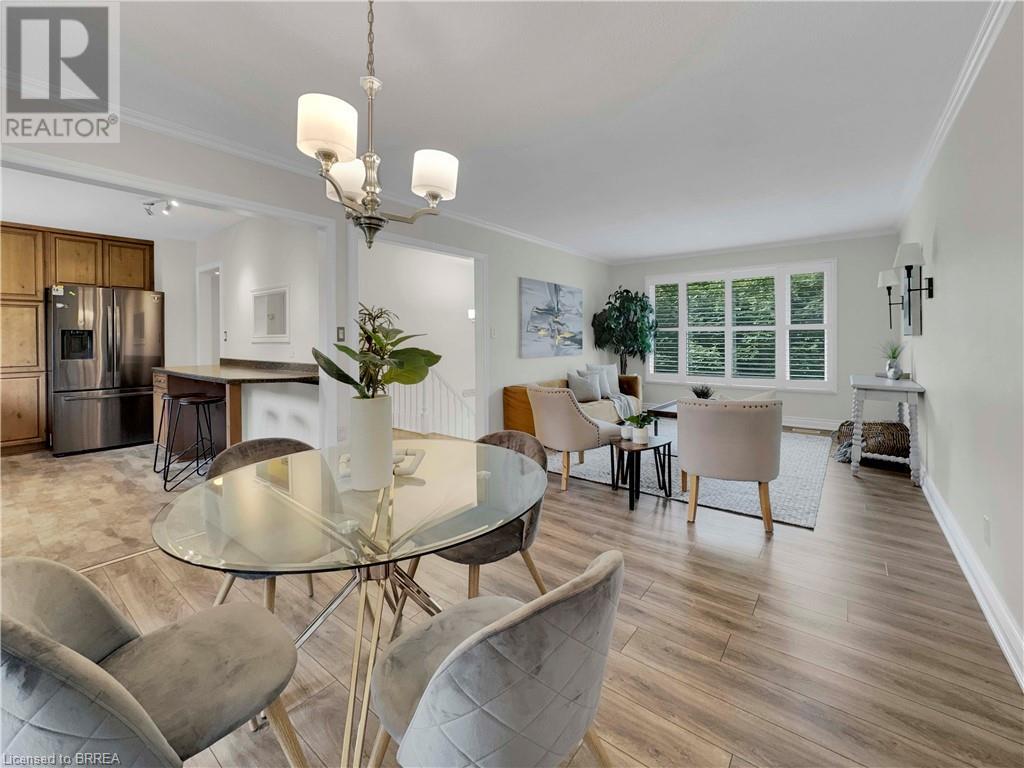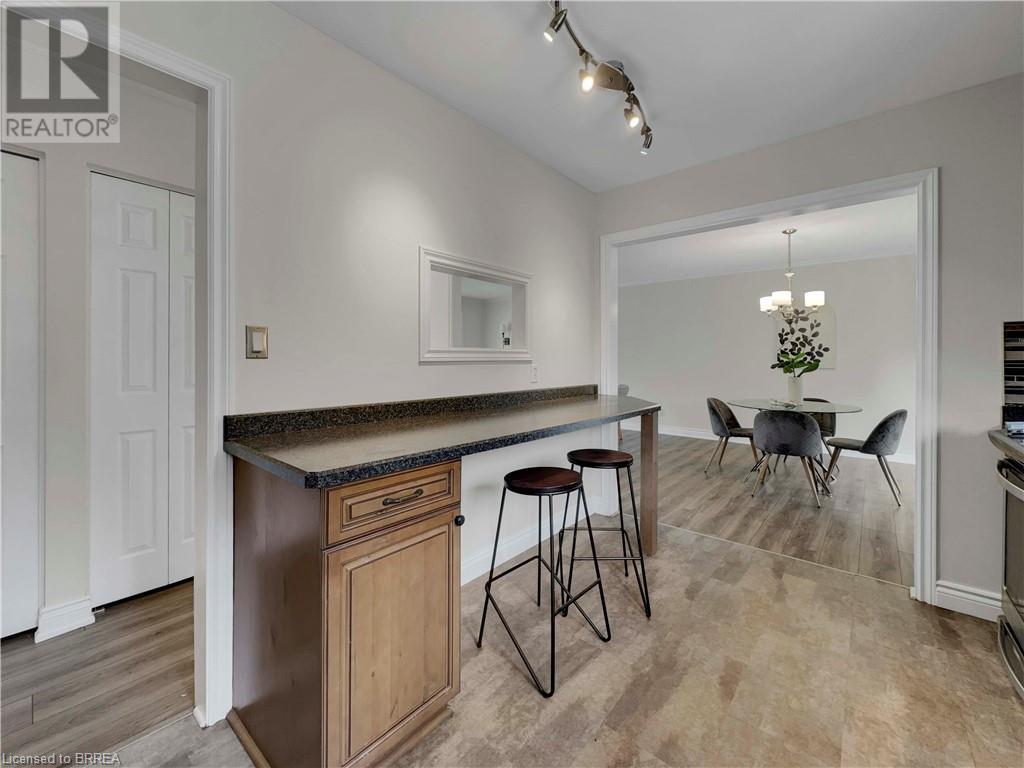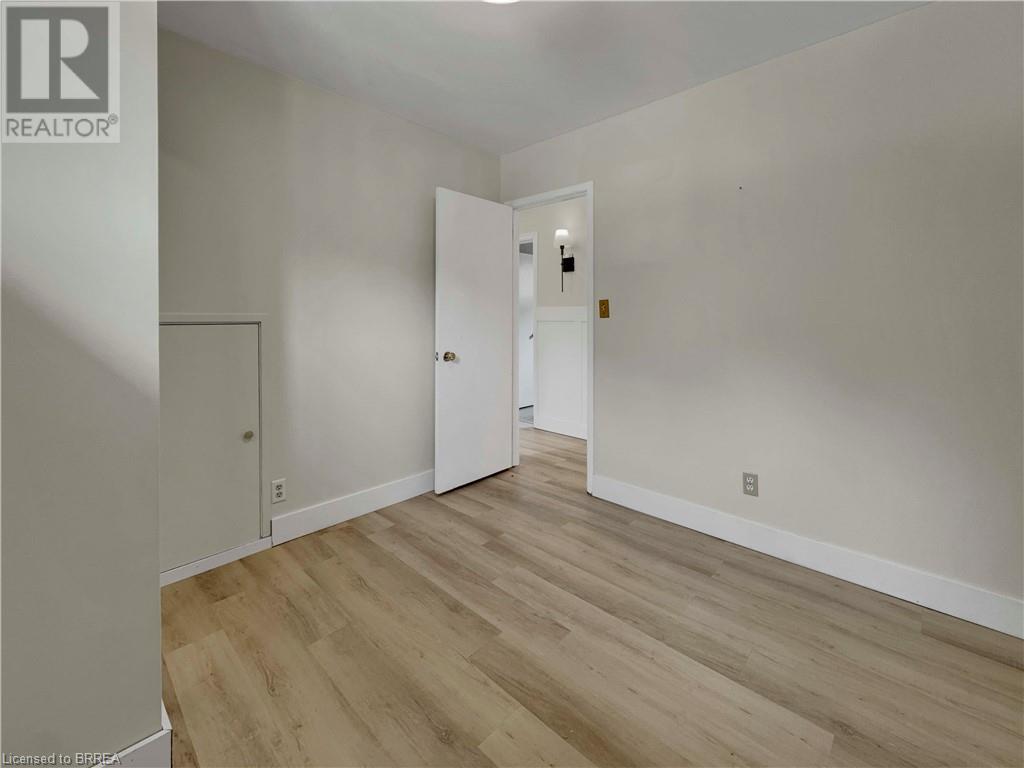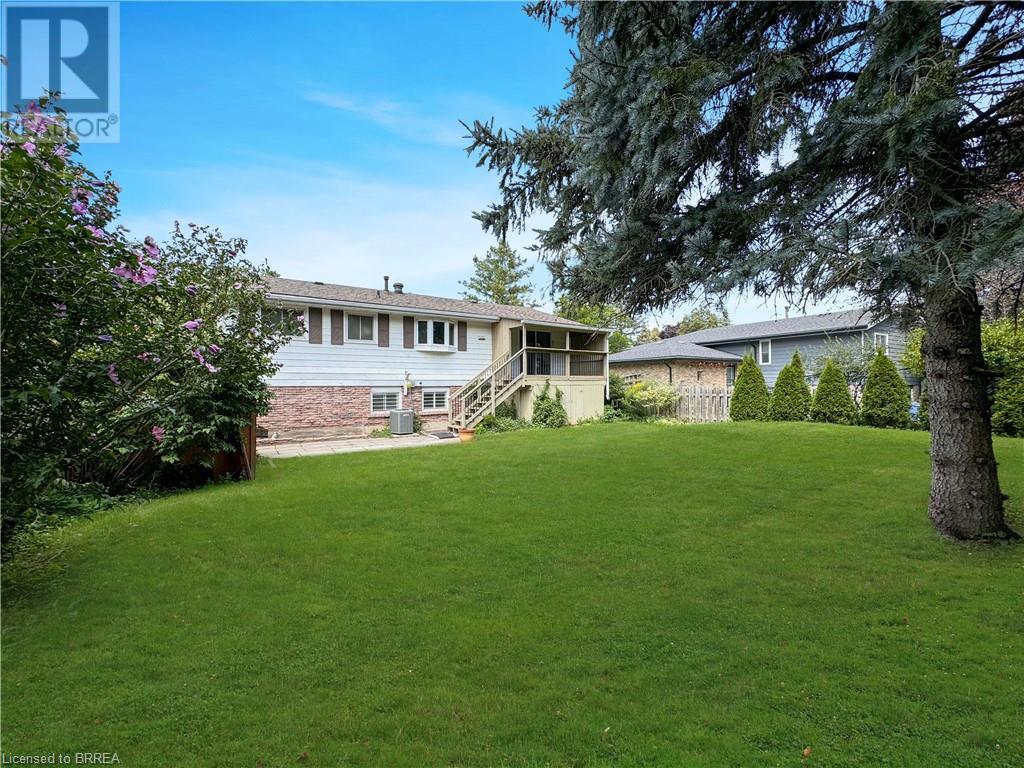4 Bedroom
2 Bathroom
1078 sqft
Raised Bungalow
Central Air Conditioning
Forced Air
$729,000
Discover this expansive raised ranch in South Paris, featuring 4 bedrooms, 2 bathrooms, and an attached garage, all meticulously finished from top to bottom. Ideal for family life, the main level includes an updated eat-in kitchen, a cozy living room, and a formal dining room with patio doors leading to a covered deck—perfect for enjoying your morning coffee. You'll also find 3 generously sized bedrooms and a main floor bath. The lower level offers a roomy rec room, an additional bedroom, and a 3-piece bath, along with ample storage and walk-up access to the backyard. The fully fenced yard provides plenty of green space for entertaining and room for a pool or garden. Conveniently located near parks, schools, and just minutes from downtown Paris with its charming shops and the 403 for easy commuting. (id:51992)
Open House
This property has open houses!
Starts at:
2:00 pm
Ends at:
4:00 pm
Property Details
|
MLS® Number
|
40632282 |
|
Property Type
|
Single Family |
|
Amenities Near By
|
Park, Schools |
|
Community Features
|
Quiet Area |
|
Equipment Type
|
Water Heater |
|
Parking Space Total
|
5 |
|
Rental Equipment Type
|
Water Heater |
Building
|
Bathroom Total
|
2 |
|
Bedrooms Above Ground
|
3 |
|
Bedrooms Below Ground
|
1 |
|
Bedrooms Total
|
4 |
|
Appliances
|
Dishwasher, Dryer, Refrigerator, Stove, Washer |
|
Architectural Style
|
Raised Bungalow |
|
Basement Development
|
Finished |
|
Basement Type
|
Full (finished) |
|
Construction Style Attachment
|
Detached |
|
Cooling Type
|
Central Air Conditioning |
|
Exterior Finish
|
Brick, Other |
|
Foundation Type
|
Poured Concrete |
|
Heating Fuel
|
Natural Gas |
|
Heating Type
|
Forced Air |
|
Stories Total
|
1 |
|
Size Interior
|
1078 Sqft |
|
Type
|
House |
|
Utility Water
|
Municipal Water |
Parking
Land
|
Acreage
|
No |
|
Land Amenities
|
Park, Schools |
|
Sewer
|
Municipal Sewage System |
|
Size Frontage
|
65 Ft |
|
Size Total Text
|
Under 1/2 Acre |
|
Zoning Description
|
R1 |
Rooms
| Level |
Type |
Length |
Width |
Dimensions |
|
Lower Level |
Bedroom |
|
|
9'8'' x 9'5'' |
|
Lower Level |
Recreation Room |
|
|
22'4'' x 11'2'' |
|
Lower Level |
3pc Bathroom |
|
|
Measurements not available |
|
Main Level |
4pc Bathroom |
|
|
Measurements not available |
|
Main Level |
Bedroom |
|
|
12'5'' x 8'10'' |
|
Main Level |
Bedroom |
|
|
9'10'' x 9'6'' |
|
Main Level |
Primary Bedroom |
|
|
9'11'' x 12'4'' |
|
Main Level |
Living Room/dining Room |
|
|
24'10'' x 11'9'' |
|
Main Level |
Eat In Kitchen |
|
|
14'1'' x 8'10'' |





























