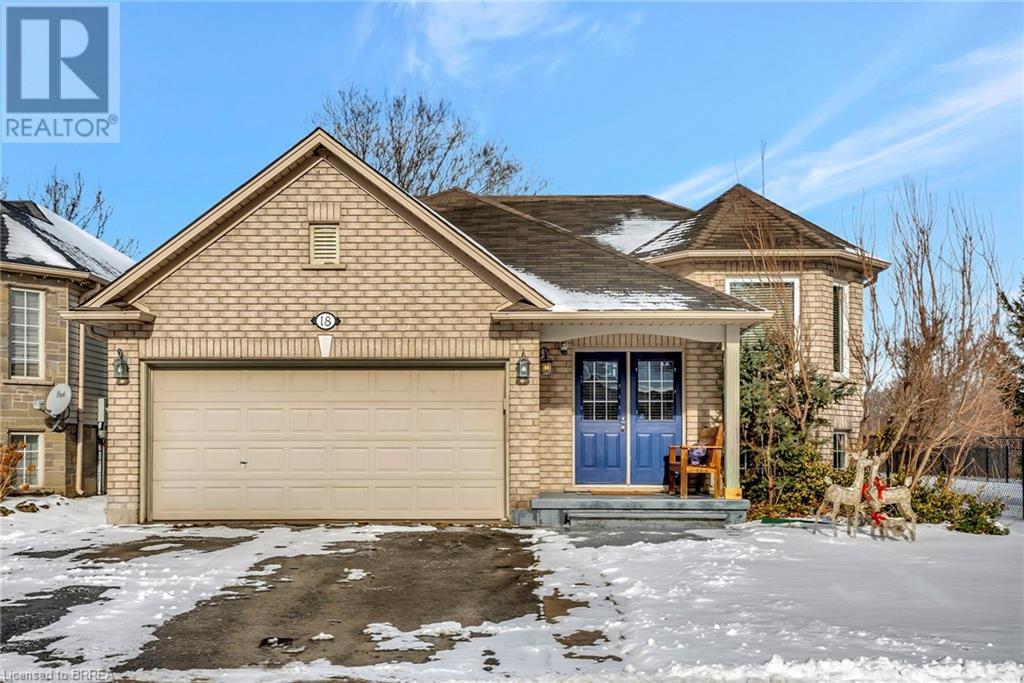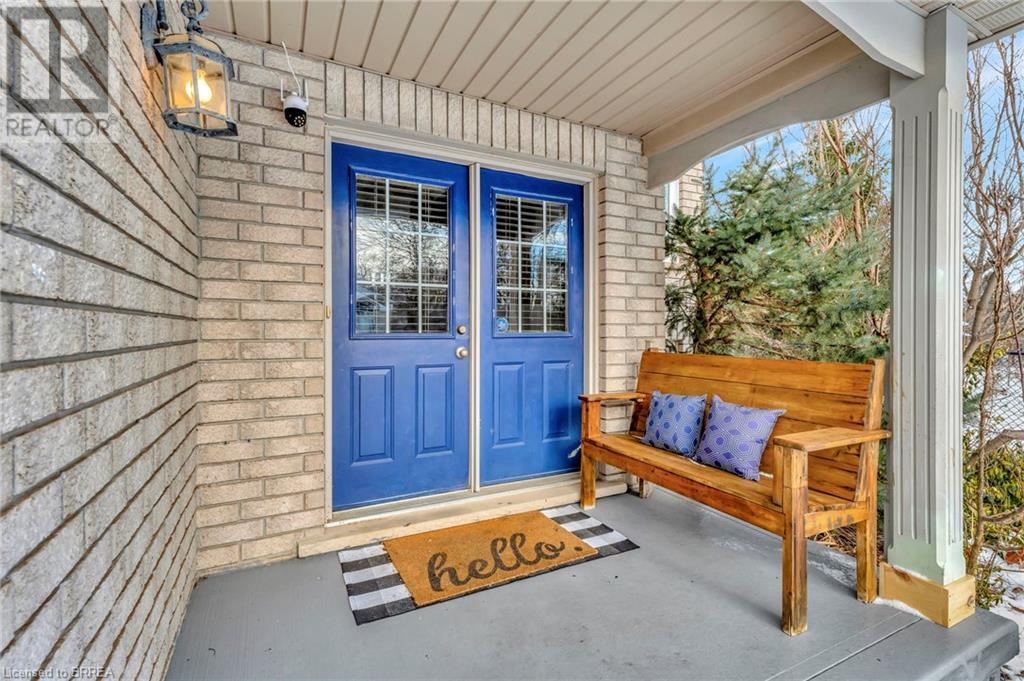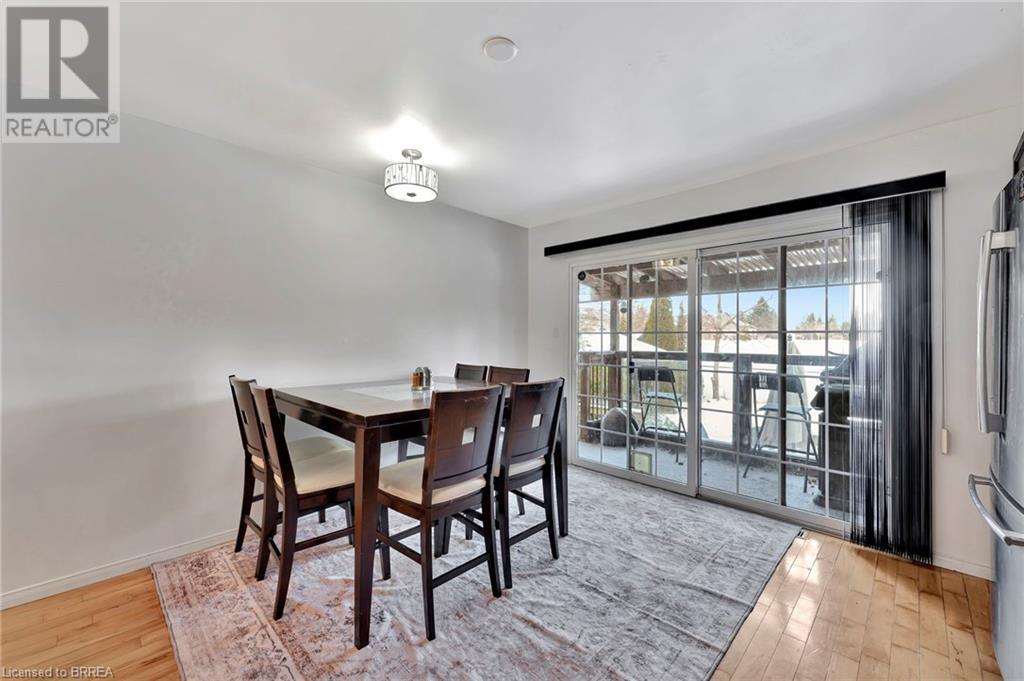5 Bedroom
2 Bathroom
1145 sqft
Raised Bungalow
Central Air Conditioning
Forced Air
$779,900
Location, location, location! Welcome to 18 Lawren S. Harris Drive, a spacious raised bungalow located in the highly desirable Northridge neighbourhood. This home features 3+2 bedrooms, 2 full bathrooms, and a double-car garage. The open-concept living and dining room boasts elegant oak hardwood flooring. The kitchen provides tons of counter and cupboard space, with a sliding doors that lead to a large backyard with access to Deer Park. The upstairs is complete with the Primary Bedroom, 2 additional bedrooms and a bathroom with ensuite privilege. Downstairs you will find a large Rec room, 2 more bedrooms, a 3pc bathroom and a workout area. Very rarely do you find a home within the City limits with views of a park out back and a forest out front. Come see what 18 Lawren S. Harris has to offer! (id:51992)
Property Details
|
MLS® Number
|
40692557 |
|
Property Type
|
Single Family |
|
Amenities Near By
|
Golf Nearby, Park, Playground |
|
Parking Space Total
|
6 |
Building
|
Bathroom Total
|
2 |
|
Bedrooms Above Ground
|
3 |
|
Bedrooms Below Ground
|
2 |
|
Bedrooms Total
|
5 |
|
Appliances
|
Dryer, Refrigerator, Stove, Washer |
|
Architectural Style
|
Raised Bungalow |
|
Basement Development
|
Finished |
|
Basement Type
|
Full (finished) |
|
Construction Style Attachment
|
Detached |
|
Cooling Type
|
Central Air Conditioning |
|
Exterior Finish
|
Brick |
|
Heating Fuel
|
Natural Gas |
|
Heating Type
|
Forced Air |
|
Stories Total
|
1 |
|
Size Interior
|
1145 Sqft |
|
Type
|
House |
|
Utility Water
|
Municipal Water |
Parking
Land
|
Acreage
|
No |
|
Land Amenities
|
Golf Nearby, Park, Playground |
|
Sewer
|
Municipal Sewage System |
|
Size Frontage
|
45 Ft |
|
Size Total Text
|
Under 1/2 Acre |
|
Zoning Description
|
R1b-23 |
Rooms
| Level |
Type |
Length |
Width |
Dimensions |
|
Basement |
Exercise Room |
|
|
11'11'' x 11'5'' |
|
Basement |
Bedroom |
|
|
11'9'' x 11'3'' |
|
Basement |
Bedroom |
|
|
13'0'' x 11'5'' |
|
Basement |
3pc Bathroom |
|
|
Measurements not available |
|
Basement |
Recreation Room |
|
|
21'6'' x 13'10'' |
|
Main Level |
Bedroom |
|
|
10'1'' x 9'7'' |
|
Main Level |
Bedroom |
|
|
11'11'' x 9'7'' |
|
Main Level |
4pc Bathroom |
|
|
Measurements not available |
|
Main Level |
Primary Bedroom |
|
|
14'1'' x 12'0'' |
|
Main Level |
Living Room/dining Room |
|
|
19'11'' x 13'5'' |
|
Main Level |
Kitchen |
|
|
14'1'' x 13'4'' |



































