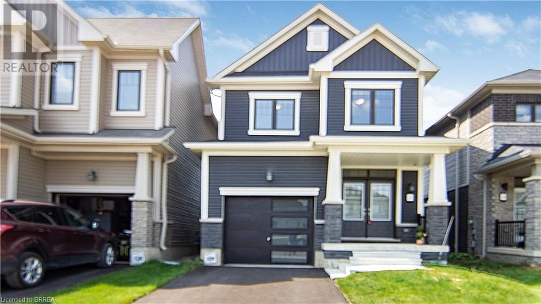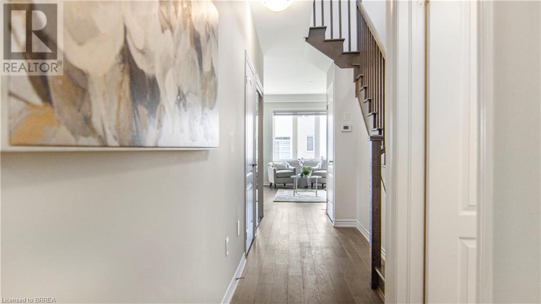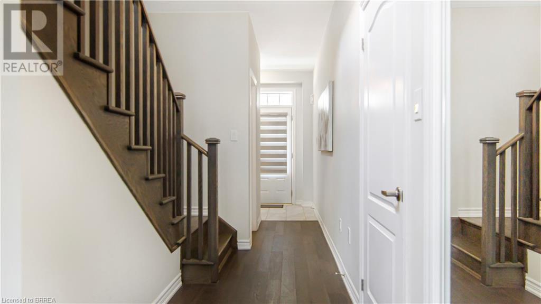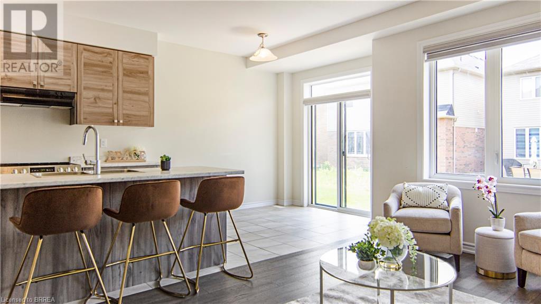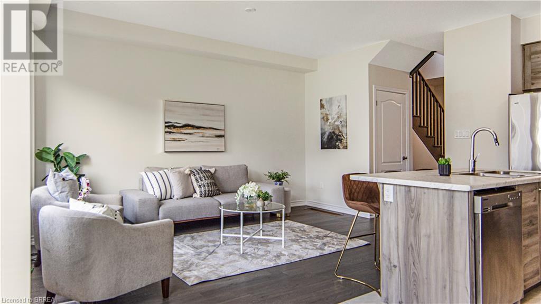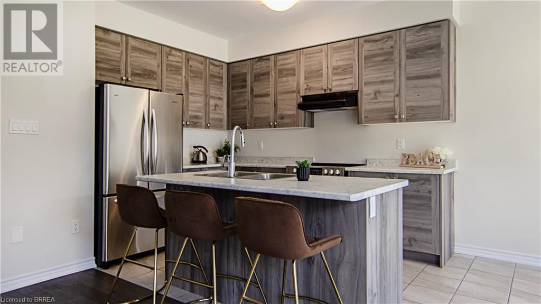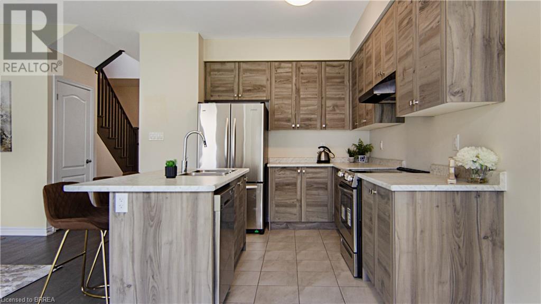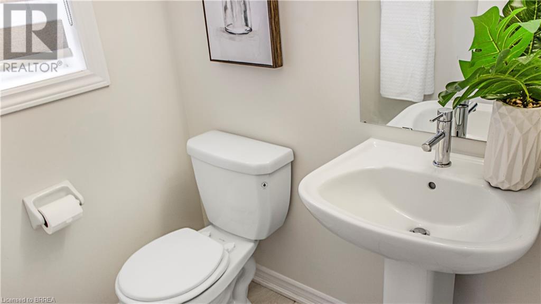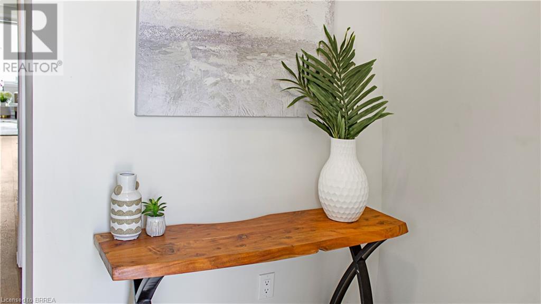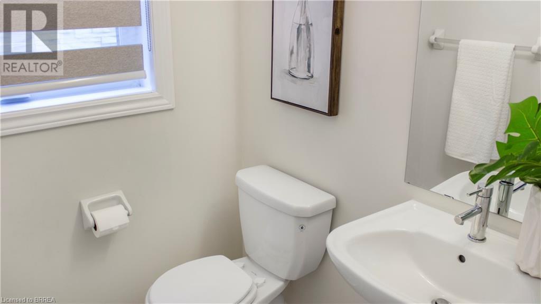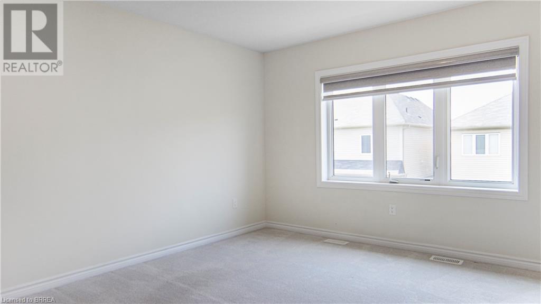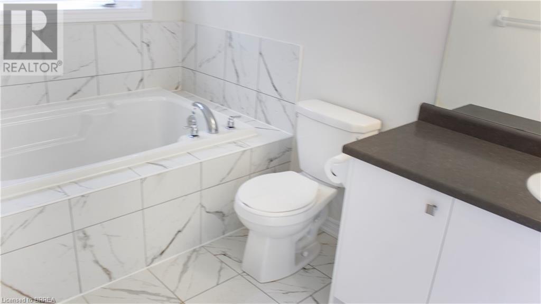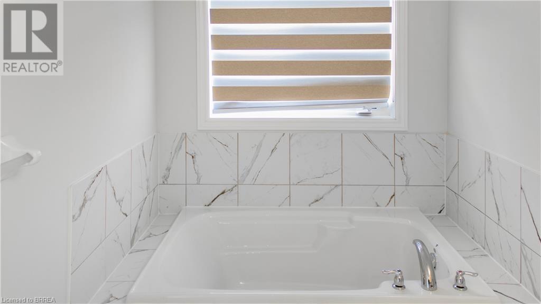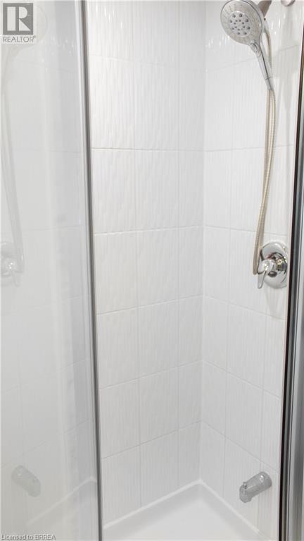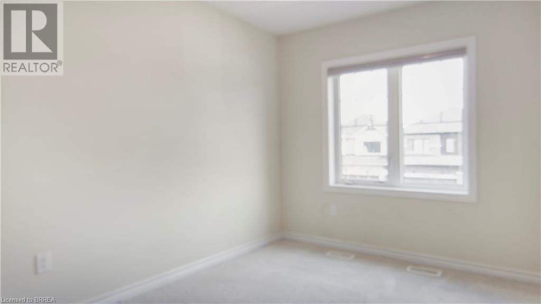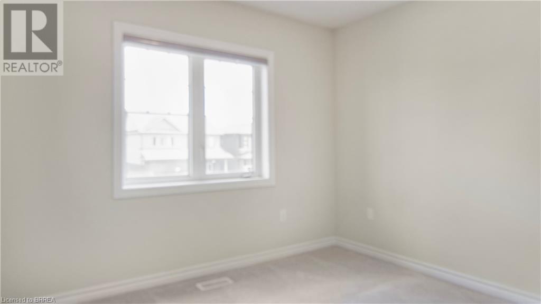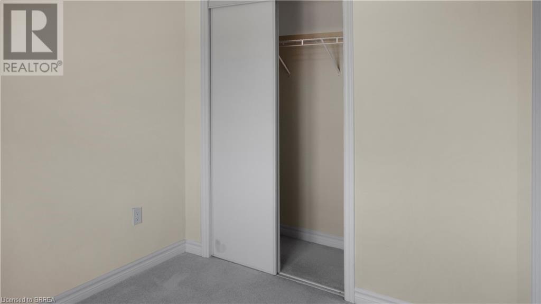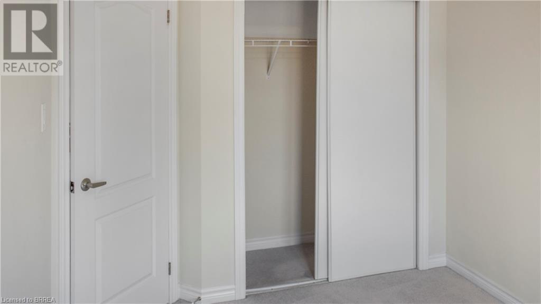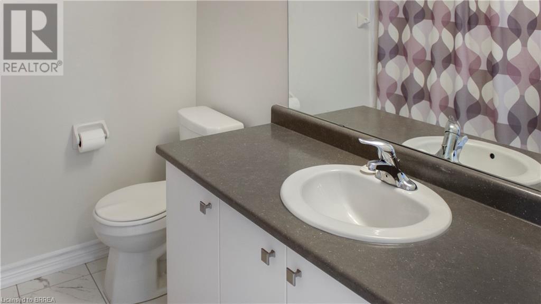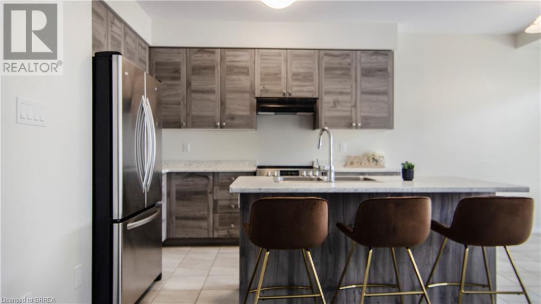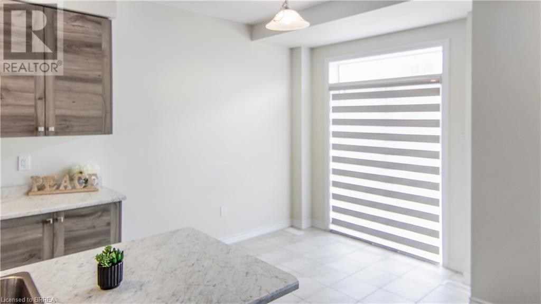3 Bedroom
3 Bathroom
1551
2 Level
Central Air Conditioning
Forced Air
$2,680 Monthly
Welcome to 18 Mclaren Avenue in the New Part Of West Brant. If You Are In The Market For A Shiny New Property Without All the New Property Dust, This One Checks The Box! Completed in 2022, With Modern Fixtures and Cabinetry, This Home Is The Perfect Size For Anyone Looking to Break into The Market, Young Families, or Anyone Looking to Downsize. Featuring 3 Bedrooms, 3 Bathrooms With a Large Basement (unfinished, but a clean slate to create a great additional living space). Boasting Hardwood on the Main Floor and Gorgeous Wood Cabinets and Stainless Steel Appliances, This House Is Just Waiting For You To Make It Your Next Home! Close to Both Elementary and High Schools, Lots Of Shopping, Close to Downtown, Transit, and Much More (id:51992)
Property Details
|
MLS® Number
|
40577941 |
|
Property Type
|
Single Family |
|
Amenities Near By
|
Park |
|
Parking Space Total
|
3 |
Building
|
Bathroom Total
|
3 |
|
Bedrooms Above Ground
|
3 |
|
Bedrooms Total
|
3 |
|
Architectural Style
|
2 Level |
|
Basement Development
|
Unfinished |
|
Basement Type
|
Full (unfinished) |
|
Constructed Date
|
2022 |
|
Construction Style Attachment
|
Detached |
|
Cooling Type
|
Central Air Conditioning |
|
Exterior Finish
|
Vinyl Siding |
|
Half Bath Total
|
1 |
|
Heating Type
|
Forced Air |
|
Stories Total
|
2 |
|
Size Interior
|
1551 |
|
Type
|
House |
|
Utility Water
|
Municipal Water |
Parking
Land
|
Acreage
|
No |
|
Land Amenities
|
Park |
|
Sewer
|
Municipal Sewage System |
|
Size Depth
|
92 Ft |
|
Size Frontage
|
27 Ft |
|
Zoning Description
|
R1 |
Rooms
| Level |
Type |
Length |
Width |
Dimensions |
|
Second Level |
3pc Bathroom |
|
|
Measurements not available |
|
Second Level |
Bedroom |
|
|
11'0'' x 9'0'' |
|
Second Level |
Bedroom |
|
|
10'1'' x 8'2'' |
|
Second Level |
Primary Bedroom |
|
|
13'6'' x 12'7'' |
|
Main Level |
Full Bathroom |
|
|
12'0'' x 6'2'' |
|
Main Level |
Laundry Room |
|
|
10'8'' x 6'0'' |
|
Main Level |
Great Room |
|
|
15'7'' x 10'8'' |
|
Main Level |
Kitchen/dining Room |
|
|
17'4'' x 10'6'' |
|
Main Level |
2pc Bathroom |
|
|
5'0'' x 5'0'' |
|
Main Level |
Foyer |
|
|
21'0'' x 3'2'' |

