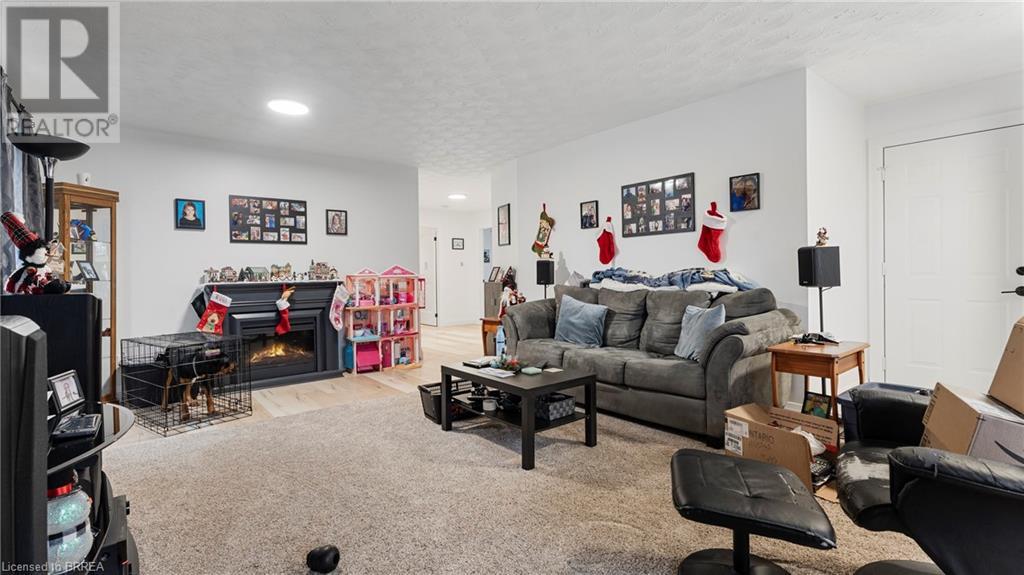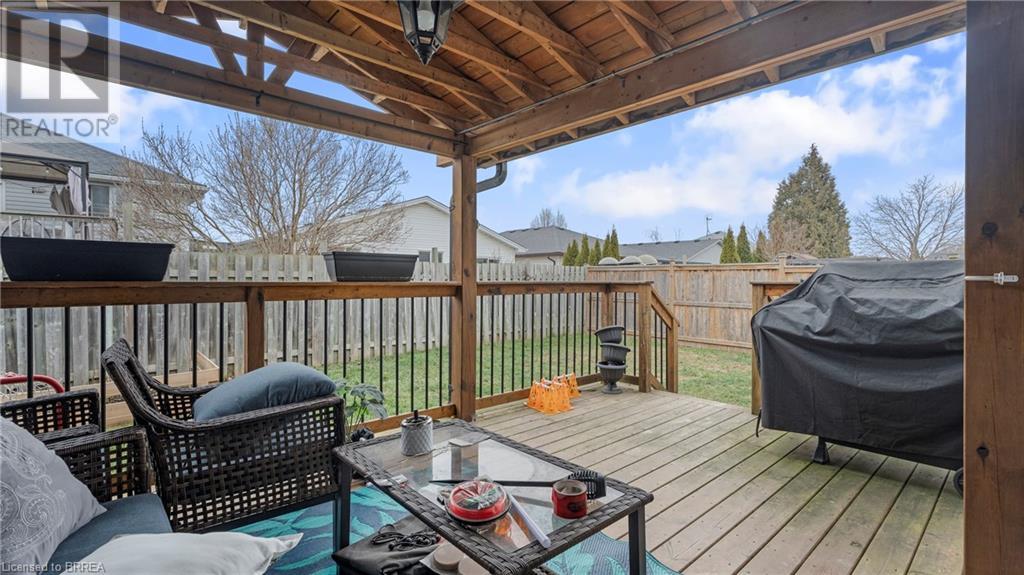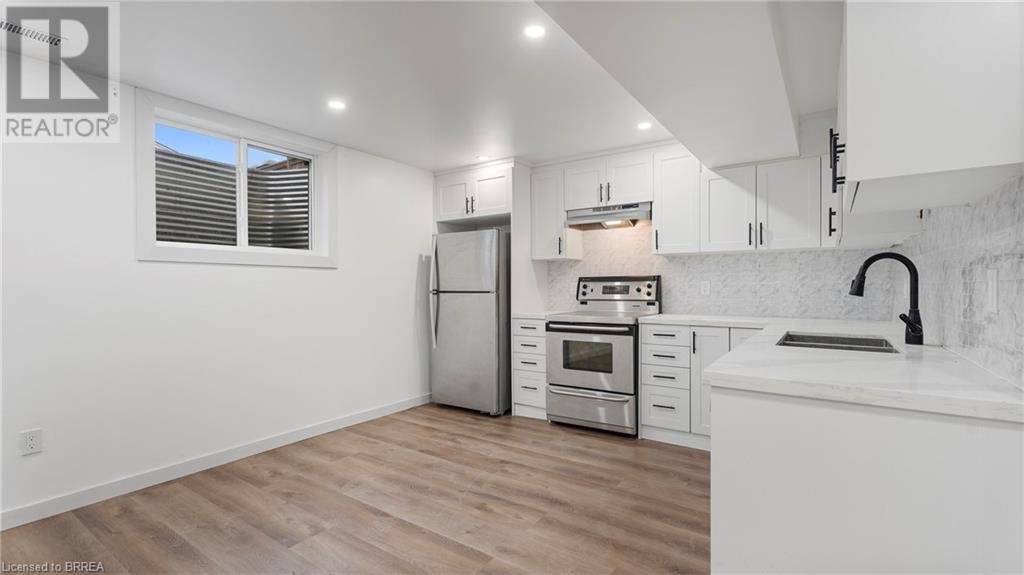5 Bedroom
2 Bathroom
2169 sqft
Bungalow
Central Air Conditioning
Forced Air
$799,999
Exceptionally Updated West Brant Bungalow With Stunning Separate Accessory Basement Apartment! Discover this beautifully updated 5-bedroom, 2-bathroom brick bungalow, ideally located in a sought-after family-friendly neighbourhood. Surrounded by schools, parks, walking trails, and even walking distance to all your convenient amenities. The main level features a bright and modern living space, currently rented for $2,400/month + utilities. The fully finished lower level, currently vacant, is equipped with a private entrance and a complete in-law suite, perfect for multi-generational living or generating additional rental income. R1C Zoning. Double-wide driveway with ample parking, a generously sized backyard ideal for outdoor enjoyment, and stylish updates throughout the home. Whether you’re looking to accommodate extended family, generate income, or simply enjoy the charm of this remarkable home, this is a rare opportunity not to be missed! Contact to arrange your private showing! (id:51992)
Property Details
|
MLS® Number
|
40685922 |
|
Property Type
|
Single Family |
|
Amenities Near By
|
Airport, Golf Nearby, Hospital, Park, Place Of Worship, Playground, Public Transit, Schools, Shopping |
|
Community Features
|
School Bus |
|
Features
|
Sump Pump |
|
Parking Space Total
|
3 |
Building
|
Bathroom Total
|
2 |
|
Bedrooms Above Ground
|
3 |
|
Bedrooms Below Ground
|
2 |
|
Bedrooms Total
|
5 |
|
Appliances
|
Dishwasher, Dryer, Refrigerator, Stove |
|
Architectural Style
|
Bungalow |
|
Basement Development
|
Finished |
|
Basement Type
|
Full (finished) |
|
Constructed Date
|
1997 |
|
Construction Style Attachment
|
Detached |
|
Cooling Type
|
Central Air Conditioning |
|
Exterior Finish
|
Brick |
|
Foundation Type
|
Poured Concrete |
|
Heating Type
|
Forced Air |
|
Stories Total
|
1 |
|
Size Interior
|
2169 Sqft |
|
Type
|
House |
|
Utility Water
|
Municipal Water |
Parking
Land
|
Acreage
|
No |
|
Land Amenities
|
Airport, Golf Nearby, Hospital, Park, Place Of Worship, Playground, Public Transit, Schools, Shopping |
|
Sewer
|
Municipal Sewage System |
|
Size Depth
|
98 Ft |
|
Size Frontage
|
40 Ft |
|
Size Total Text
|
Under 1/2 Acre |
|
Zoning Description
|
R1c |
Rooms
| Level |
Type |
Length |
Width |
Dimensions |
|
Lower Level |
Bedroom |
|
|
9'0'' x 14'0'' |
|
Lower Level |
4pc Bathroom |
|
|
8' x 8' |
|
Lower Level |
Bedroom |
|
|
9'0'' x 11'0'' |
|
Lower Level |
Dining Room |
|
|
10'0'' x 9'0'' |
|
Lower Level |
Living Room |
|
|
19'0'' x 13'0'' |
|
Lower Level |
Kitchen |
|
|
9'0'' x 12'0'' |
|
Main Level |
Living Room |
|
|
23'0'' x 13'0'' |
|
Main Level |
Dining Room |
|
|
9'0'' x 10'0'' |
|
Main Level |
Kitchen |
|
|
9'0'' x 12'0'' |
|
Main Level |
4pc Bathroom |
|
|
9' x 5' |
|
Main Level |
Bedroom |
|
|
10'0'' x 9'0'' |
|
Main Level |
Bedroom |
|
|
10'0'' x 8'0'' |
|
Main Level |
Bedroom |
|
|
9'0'' x 14'0'' |




























