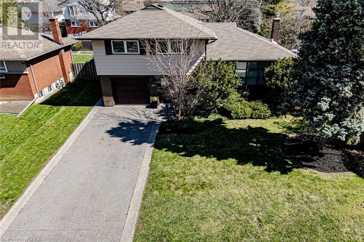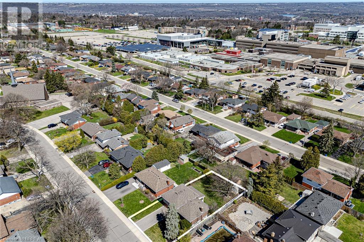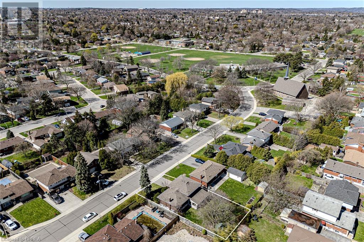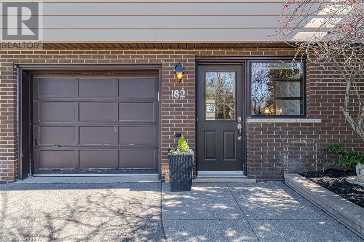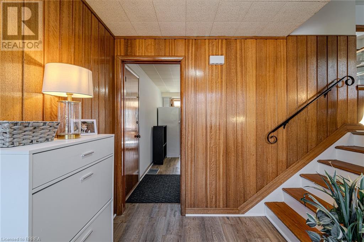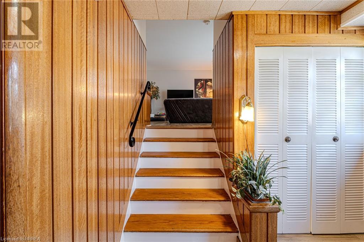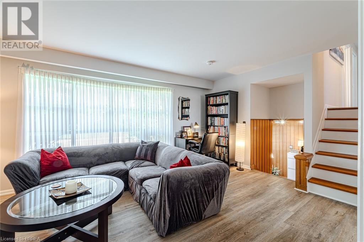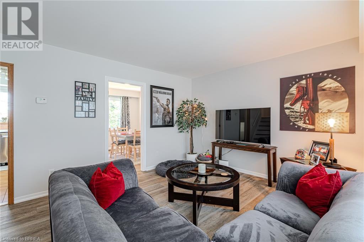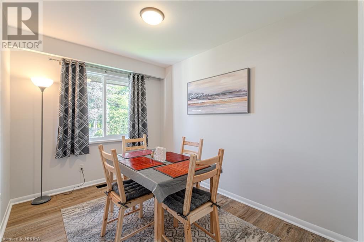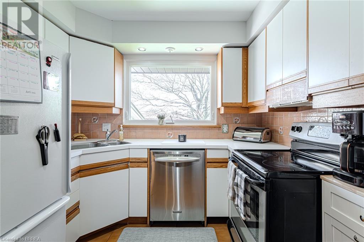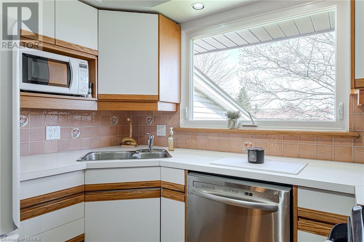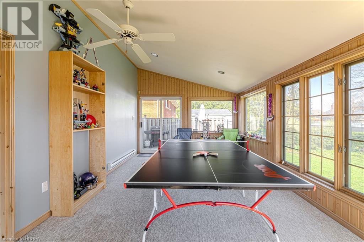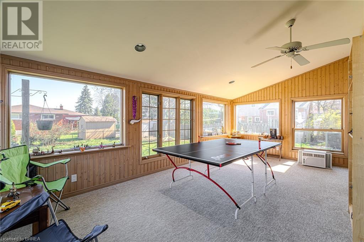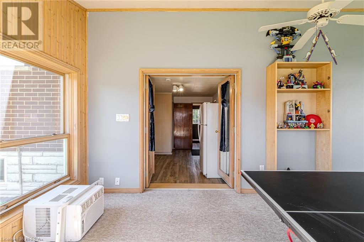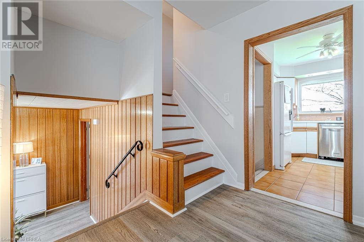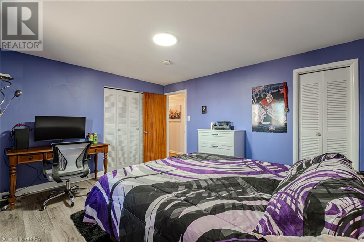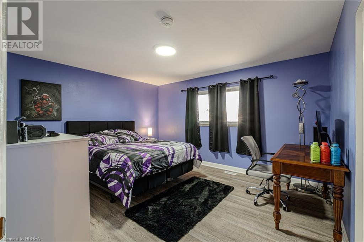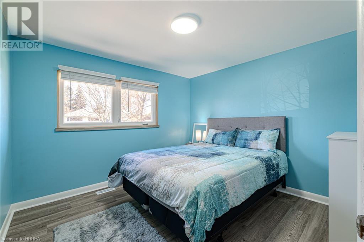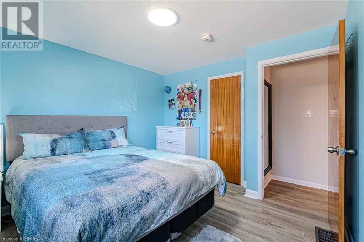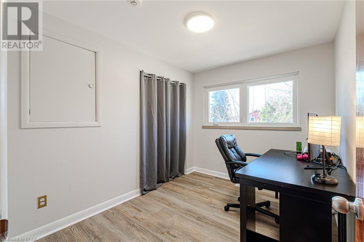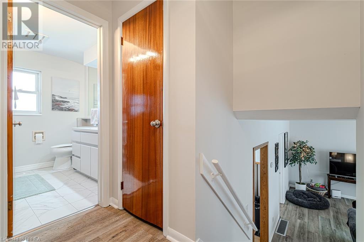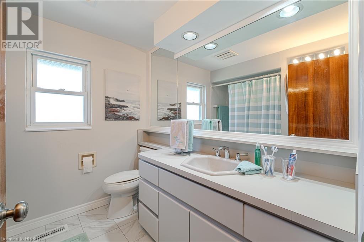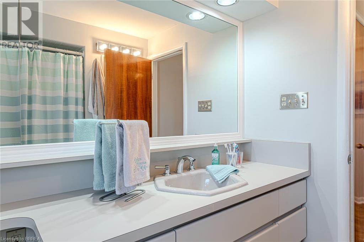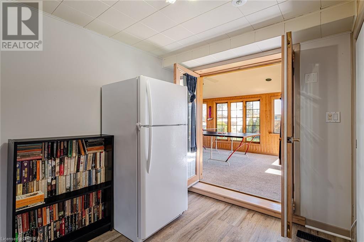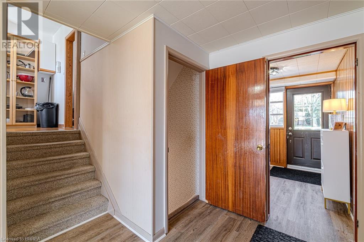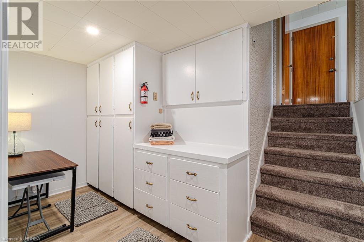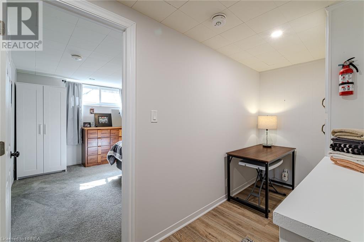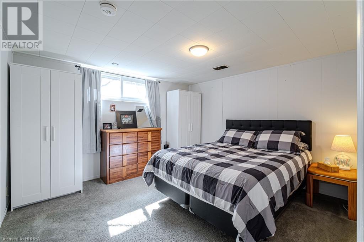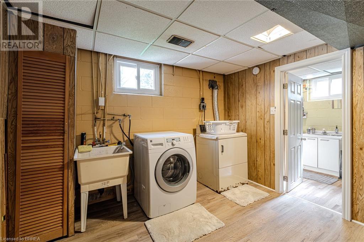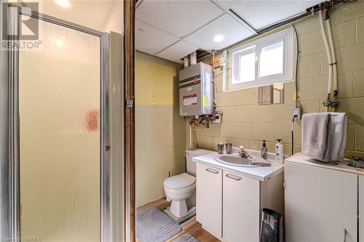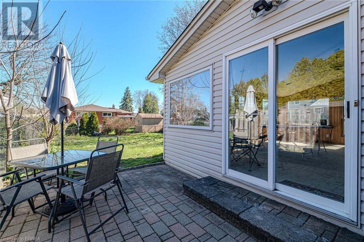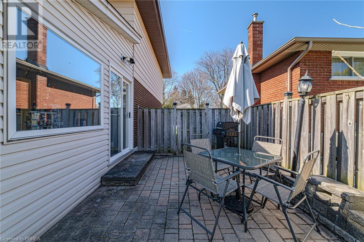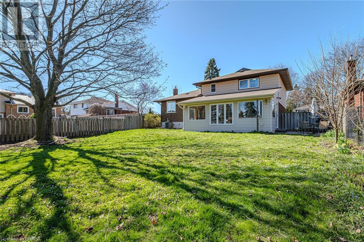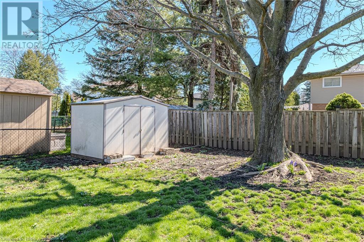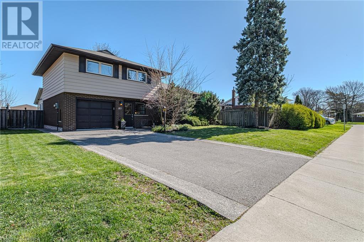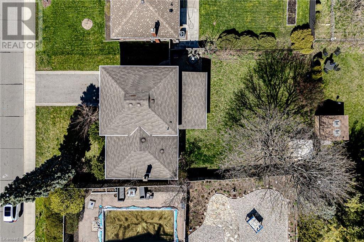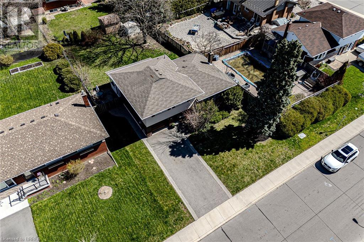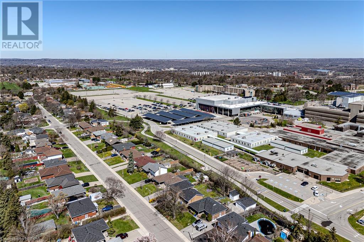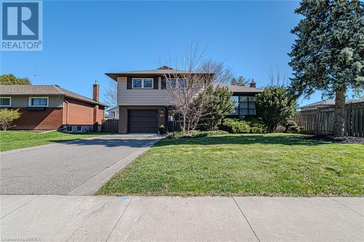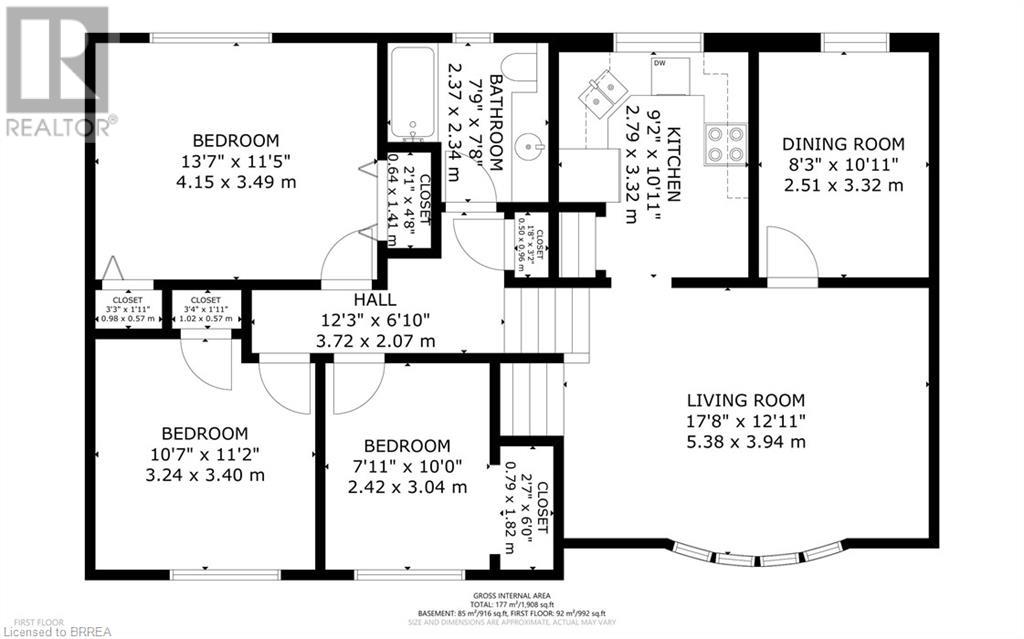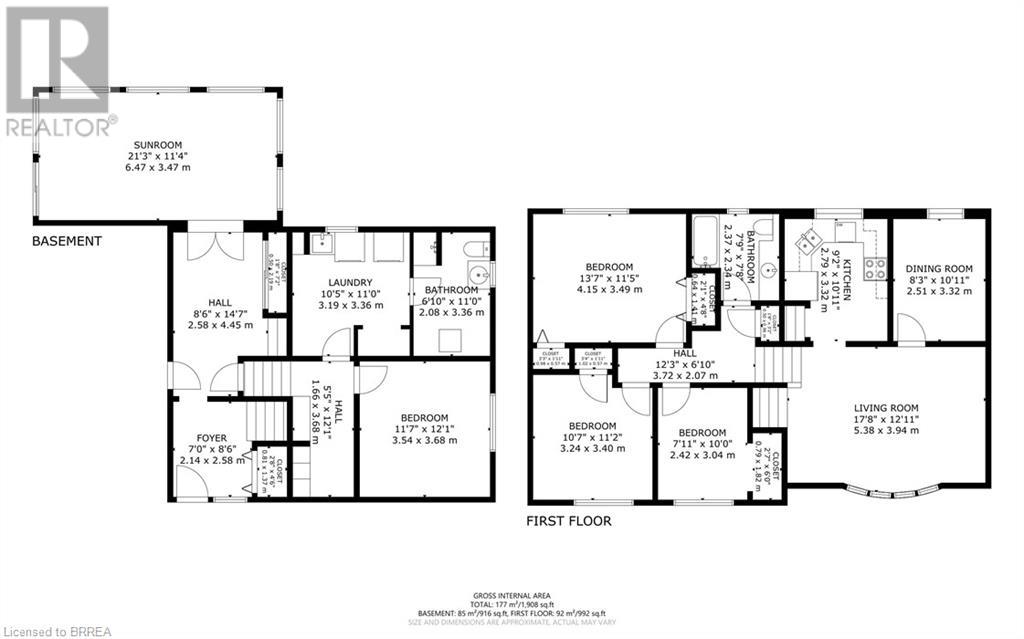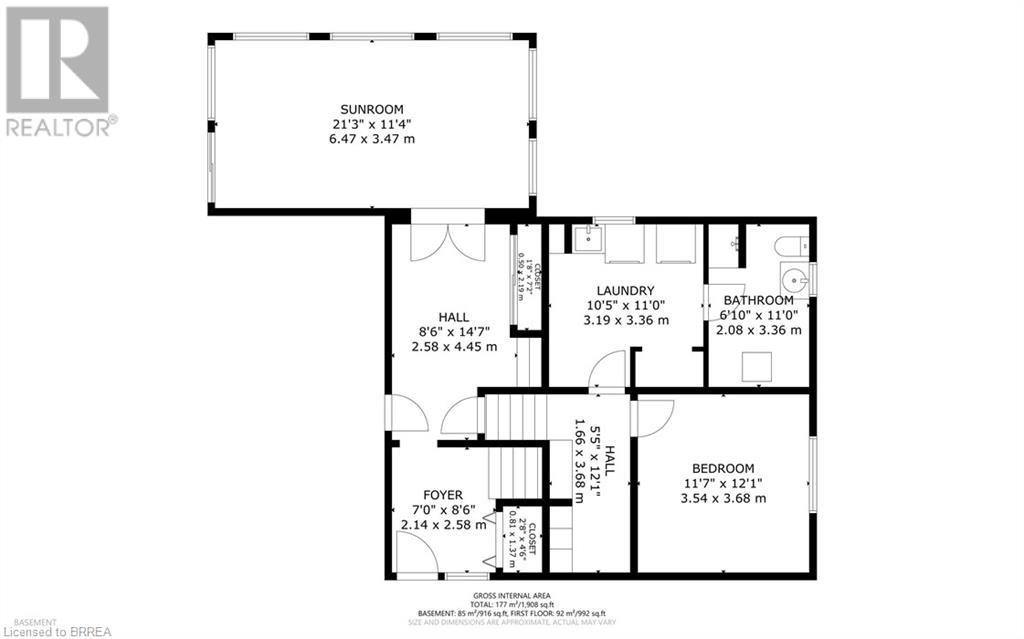4 Bedroom
2 Bathroom
1324
Central Air Conditioning
Forced Air
$839,900
Welcome to 182 Delmar Drive, a perfect home for both families and investors alike! This spacious 4 level side split boasts 3 large upper bedrooms plus one on the lower level. The dining room and the sunroom have also been used as bedrooms, making it an ideal income-generating opportunity for student housing given it's close proximity to Mohawk College. Alternatively, it can easily accommodate a growing family with Buchanan Public school and park just steps away. One of the highlights of this home is the 21x12 foot heated sunroom, complete with wrap around windows. This sun filled sanctuary offers a tranquil space to enjoy the outdoors year round and provides access to the backyard and patio through sliding doors. A convenient, attached garage with inside entry makes parking a breeze and could easily be converted into more living space as many in the neighbourhood have done. Newer laminate flooring and freshly painted throughout, this home is easy to clean and move in ready. Situated in a family friendly neighbourhood, residents will enjoy the convenience of Buchanan Park, complete with playgrounds, water park and soccer and baseball fields, perfect for activities and recreation. Whether you're looking for an investment opportunity or a cozy home, 182 Delmar Drive offers both, with its prime location, spacious layout and move in ready condition. Don't miss out on this fantastic opportunity! (id:51992)
Open House
This property has open houses!
Starts at:
2:00 pm
Ends at:
4:00 pm
Property Details
|
MLS® Number
|
40578159 |
|
Property Type
|
Single Family |
|
Amenities Near By
|
Park, Playground, Public Transit, Schools, Shopping |
|
Features
|
Automatic Garage Door Opener |
|
Parking Space Total
|
5 |
Building
|
Bathroom Total
|
2 |
|
Bedrooms Above Ground
|
3 |
|
Bedrooms Below Ground
|
1 |
|
Bedrooms Total
|
4 |
|
Appliances
|
Dishwasher, Dryer, Refrigerator, Stove, Washer, Garage Door Opener |
|
Basement Development
|
Partially Finished |
|
Basement Type
|
Full (partially Finished) |
|
Construction Style Attachment
|
Detached |
|
Cooling Type
|
Central Air Conditioning |
|
Exterior Finish
|
Brick, Vinyl Siding |
|
Fixture
|
Ceiling Fans |
|
Foundation Type
|
Block |
|
Heating Fuel
|
Natural Gas |
|
Heating Type
|
Forced Air |
|
Size Interior
|
1324 |
|
Type
|
House |
|
Utility Water
|
Municipal Water |
Parking
Land
|
Acreage
|
No |
|
Land Amenities
|
Park, Playground, Public Transit, Schools, Shopping |
|
Sewer
|
Municipal Sewage System |
|
Size Depth
|
110 Ft |
|
Size Frontage
|
60 Ft |
|
Size Total Text
|
Under 1/2 Acre |
|
Zoning Description
|
C |
Rooms
| Level |
Type |
Length |
Width |
Dimensions |
|
Second Level |
Kitchen |
|
|
9'2'' x 10'11'' |
|
Second Level |
Dining Room |
|
|
8'3'' x 10'11'' |
|
Second Level |
Living Room |
|
|
17'8'' x 12'11'' |
|
Third Level |
Bedroom |
|
|
7'11'' x 10'0'' |
|
Third Level |
Bedroom |
|
|
10'7'' x 11'2'' |
|
Third Level |
Primary Bedroom |
|
|
13'7'' x 11'5'' |
|
Third Level |
4pc Bathroom |
|
|
Measurements not available |
|
Basement |
3pc Bathroom |
|
|
6'10'' x 11'0'' |
|
Basement |
Laundry Room |
|
|
10'5'' x 11'0'' |
|
Basement |
Bedroom |
|
|
11'7'' x 12'1'' |
|
Basement |
Storage |
|
|
5'5'' x 12'1'' |
|
Main Level |
Sunroom |
|
|
21'3'' x 11'4'' |
|
Main Level |
Bonus Room |
|
|
8'6'' x 14'7'' |
|
Main Level |
Foyer |
|
|
7'0'' x 8'6'' |

