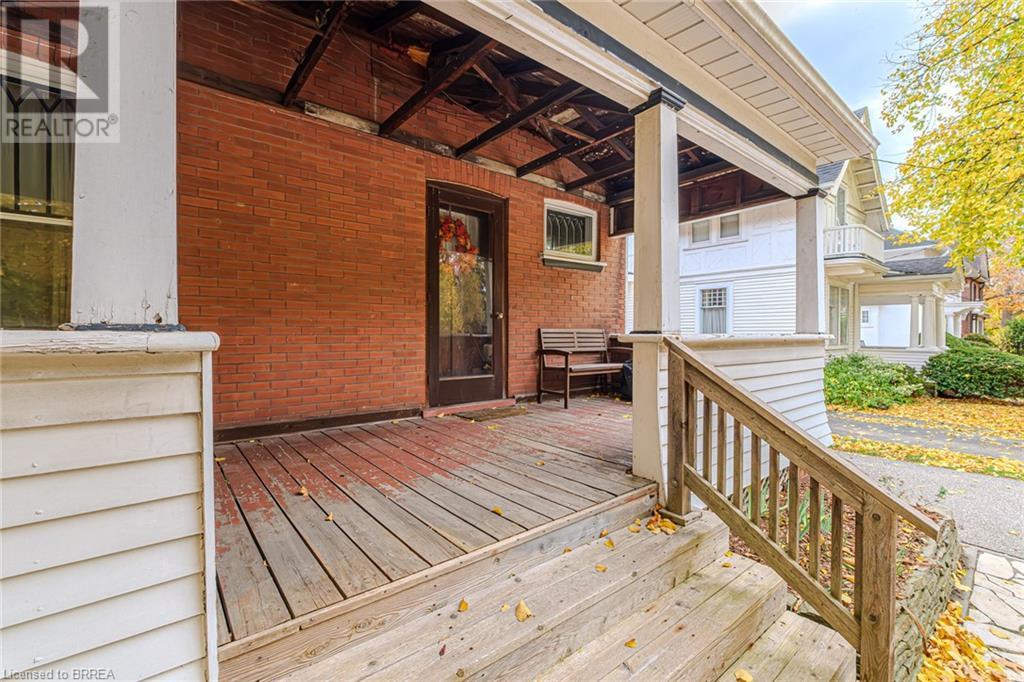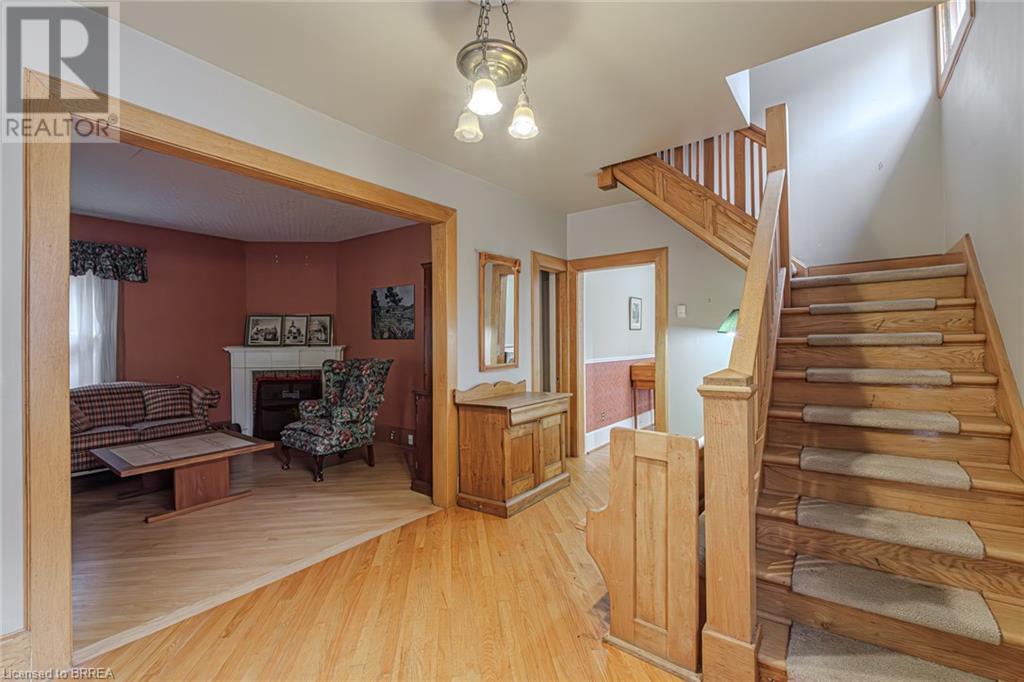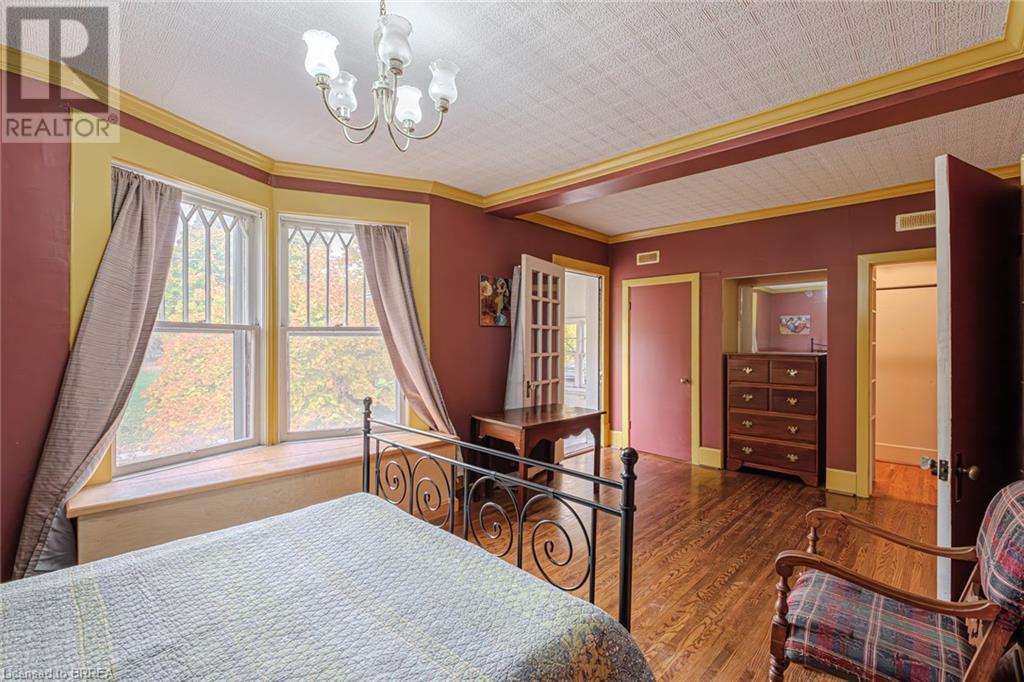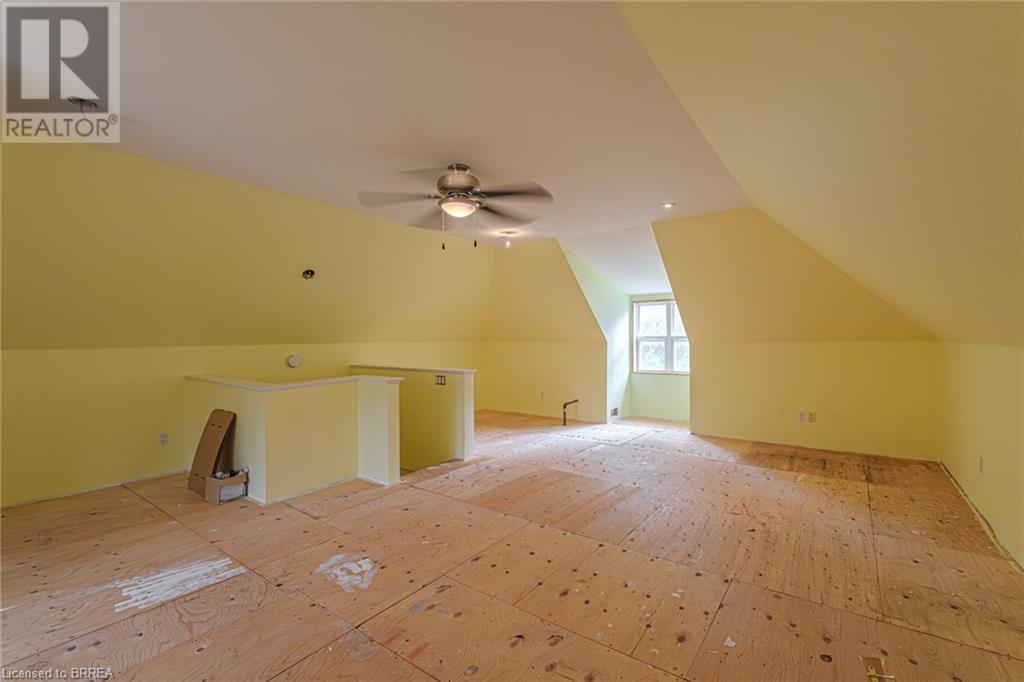4 Bedroom
2 Bathroom
2047 sqft
Central Air Conditioning
Landscaped
$649,900
Welcome to 183 St. Paul Avenue, located in one of Brantford’s heritage neighbourhoods close to Dufferin, Palmerston, Ada, and Brant Avenues. 183 St. Paul Ave. is at the intersection of historic charm and nature, a neighbourhood for the discerning buyer who appreciates character, craftmanship, mature trees, walking trails and so much more. This 2.5 storey home has four (4) bedrooms, 1.5 baths, 2,047 square feet of finished livable space, an unfinished basement with loads of storage space for the family, parking for two (2) vehicles, rear deck under a canopy of trees, two (2) covered porches to enjoy the stunning tree and trail views of the W. Ross Macdonald campus, and just down the street from the recently redeveloped Dufferin Park where you will find tennis courts, pickleball courts, walking loops, an open space lawn area and a basketball court. Make this stunning century home yours today. (id:51992)
Property Details
|
MLS® Number
|
40659080 |
|
Property Type
|
Single Family |
|
Amenities Near By
|
Hospital, Park, Playground, Public Transit, Schools |
|
Communication Type
|
High Speed Internet |
|
Equipment Type
|
Water Heater |
|
Features
|
Paved Driveway |
|
Parking Space Total
|
2 |
|
Rental Equipment Type
|
Water Heater |
|
Structure
|
Porch |
Building
|
Bathroom Total
|
2 |
|
Bedrooms Above Ground
|
4 |
|
Bedrooms Total
|
4 |
|
Appliances
|
Refrigerator, Stove |
|
Basement Development
|
Unfinished |
|
Basement Type
|
Full (unfinished) |
|
Constructed Date
|
1910 |
|
Construction Style Attachment
|
Detached |
|
Cooling Type
|
Central Air Conditioning |
|
Exterior Finish
|
Brick |
|
Fixture
|
Ceiling Fans |
|
Half Bath Total
|
1 |
|
Heating Fuel
|
Natural Gas |
|
Stories Total
|
3 |
|
Size Interior
|
2047 Sqft |
|
Type
|
House |
|
Utility Water
|
Municipal Water |
Land
|
Access Type
|
Road Access |
|
Acreage
|
No |
|
Land Amenities
|
Hospital, Park, Playground, Public Transit, Schools |
|
Landscape Features
|
Landscaped |
|
Sewer
|
Municipal Sewage System |
|
Size Depth
|
78 Ft |
|
Size Frontage
|
40 Ft |
|
Size Total Text
|
Under 1/2 Acre |
|
Zoning Description
|
R1c |
Rooms
| Level |
Type |
Length |
Width |
Dimensions |
|
Second Level |
4pc Bathroom |
|
|
Measurements not available |
|
Second Level |
Bedroom |
|
|
10'9'' x 8'4'' |
|
Second Level |
Bedroom |
|
|
10'1'' x 11'7'' |
|
Second Level |
Primary Bedroom |
|
|
21'4'' x 11'0'' |
|
Third Level |
Bedroom |
|
|
19'0'' x 29'9'' |
|
Main Level |
Dining Room |
|
|
11'9'' x 9'10'' |
|
Main Level |
2pc Bathroom |
|
|
Measurements not available |
|
Main Level |
Breakfast |
|
|
7'6'' x 6'10'' |
|
Main Level |
Kitchen |
|
|
14'1'' x 11'0'' |
|
Main Level |
Living Room |
|
|
12'7'' x 14'11'' |
Utilities


















































