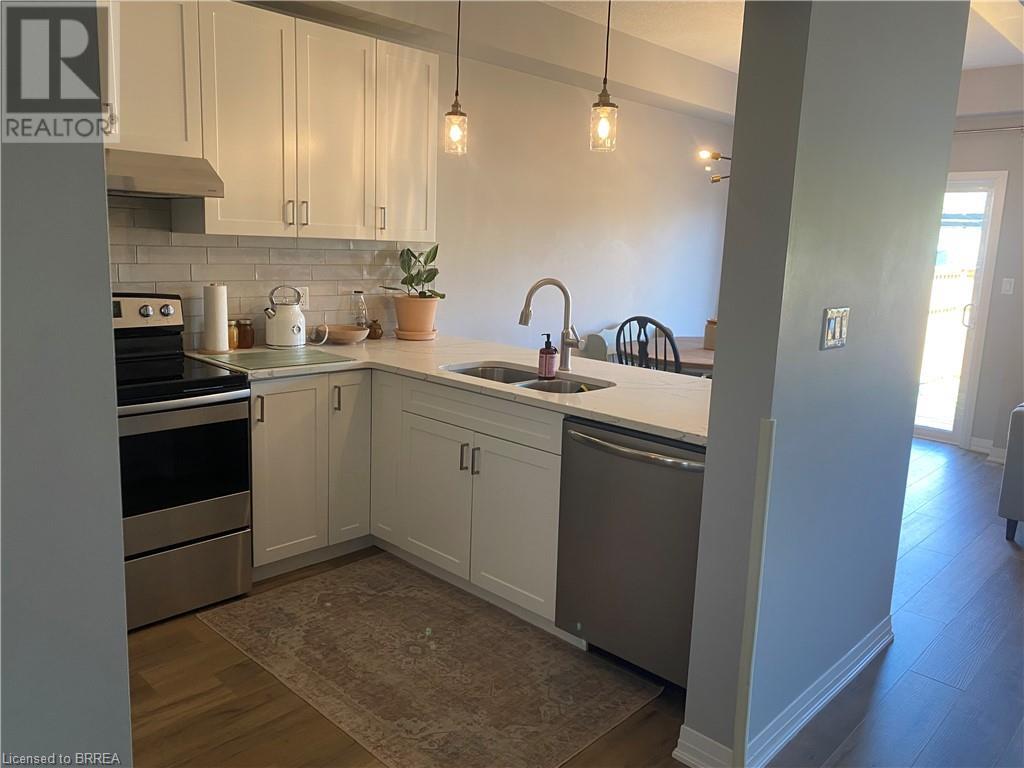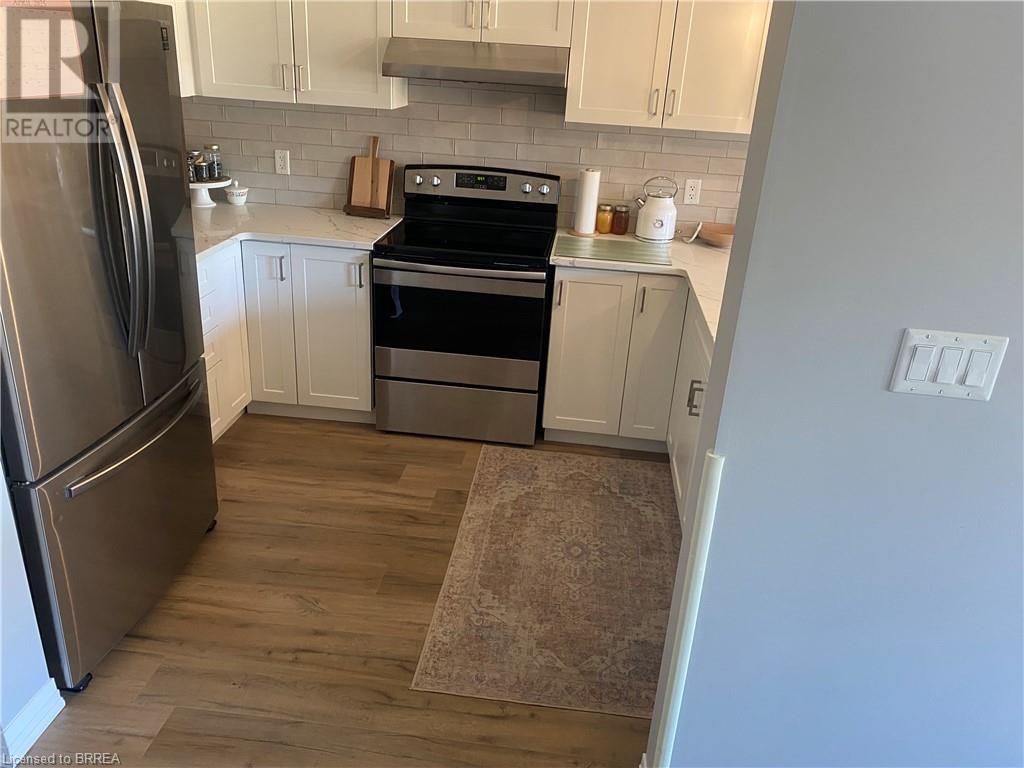3 Bedroom
3 Bathroom
1582 sqft
2 Level
Central Air Conditioning
Forced Air
$2,600 Monthly
Welcome to 189 Grandville Circle in the pretty little town of Paris! This beautiful townhome features 1582 sq. ft. of spacious family living with 3 bedrooms, 2.5 bathrooms, main level open concept with brand new luxury vinyl flooring and 2nd floor laundry. Fully fenced backyard and a walk-out deck to enjoy your summers. Bright and airy. Located in one Paris's sought after neighborhoods and conveniently located next to public and catholic elementary schools, 2 mins drive to HWY 403 & Brant Sports Complex, and minutes walk to a retail plaza for all your shopping. Conveniently located close to several employment centres and universities/colleges - 12 mins drive to Brantford, 25 mins to Cambridge, 30 mins to Hamilton and 40 mins to Kitchener-Waterloo. Schedule your viewing today! Available July 1, 2025 (id:51992)
Property Details
|
MLS® Number
|
40728021 |
|
Property Type
|
Single Family |
|
Amenities Near By
|
Park, Playground, Schools, Shopping |
|
Community Features
|
Quiet Area |
|
Equipment Type
|
Water Heater |
|
Features
|
Paved Driveway |
|
Parking Space Total
|
2 |
|
Rental Equipment Type
|
Water Heater |
Building
|
Bathroom Total
|
3 |
|
Bedrooms Above Ground
|
3 |
|
Bedrooms Total
|
3 |
|
Appliances
|
Dishwasher, Dryer, Refrigerator, Stove, Washer |
|
Architectural Style
|
2 Level |
|
Basement Development
|
Unfinished |
|
Basement Type
|
Full (unfinished) |
|
Construction Style Attachment
|
Attached |
|
Cooling Type
|
Central Air Conditioning |
|
Exterior Finish
|
Brick, Stone |
|
Foundation Type
|
Poured Concrete |
|
Half Bath Total
|
1 |
|
Heating Type
|
Forced Air |
|
Stories Total
|
2 |
|
Size Interior
|
1582 Sqft |
|
Type
|
Row / Townhouse |
|
Utility Water
|
Municipal Water |
Parking
Land
|
Access Type
|
Road Access |
|
Acreage
|
No |
|
Land Amenities
|
Park, Playground, Schools, Shopping |
|
Sewer
|
Municipal Sewage System |
|
Size Depth
|
91 Ft |
|
Size Frontage
|
20 Ft |
|
Size Total Text
|
Under 1/2 Acre |
|
Zoning Description
|
Rm2-17 |
Rooms
| Level |
Type |
Length |
Width |
Dimensions |
|
Second Level |
Bedroom |
|
|
11'11'' x 9'4'' |
|
Second Level |
Bedroom |
|
|
12'9'' x 9'3'' |
|
Second Level |
4pc Bathroom |
|
|
Measurements not available |
|
Second Level |
Laundry Room |
|
|
7'2'' x 6'5'' |
|
Second Level |
4pc Bathroom |
|
|
Measurements not available |
|
Second Level |
Primary Bedroom |
|
|
15'5'' x 11'1'' |
|
Main Level |
Dining Room |
|
|
13'0'' x 8'5'' |
|
Main Level |
Living Room |
|
|
14'0'' x 10'8'' |
|
Main Level |
Kitchen |
|
|
11'4'' x 8'6'' |
|
Main Level |
2pc Bathroom |
|
|
11'4'' x 8'6'' |


























