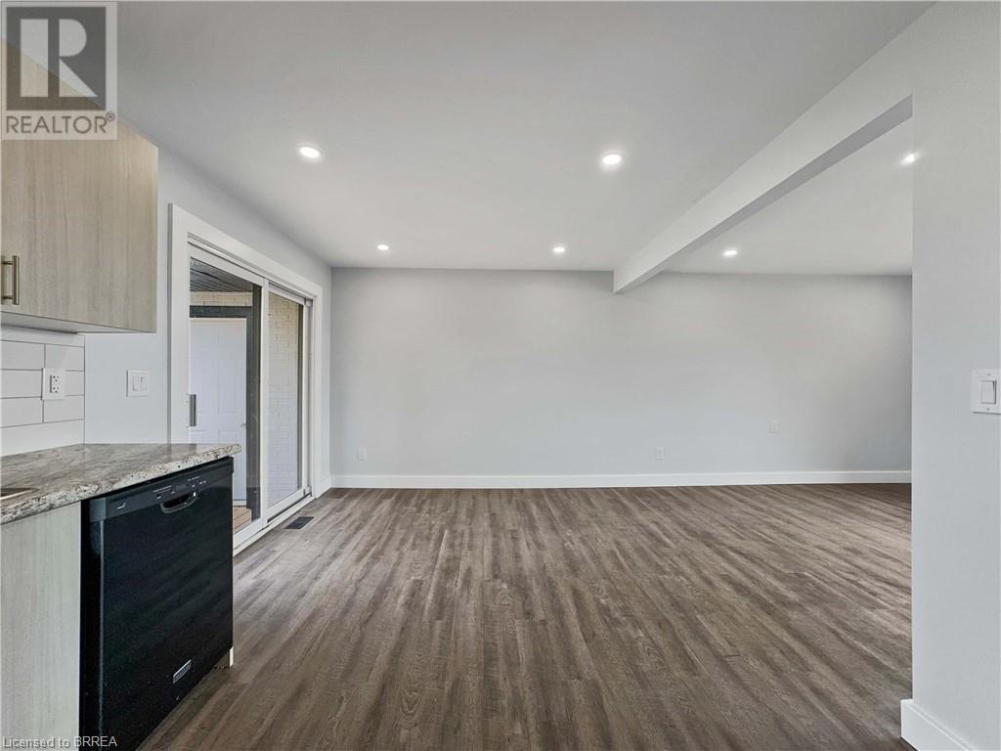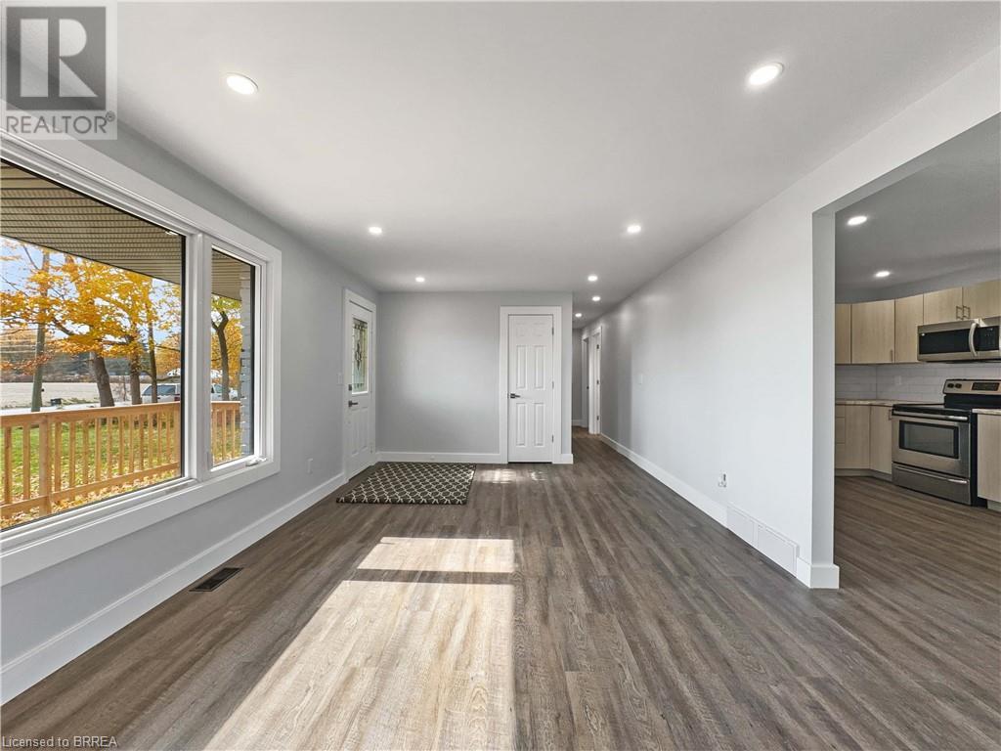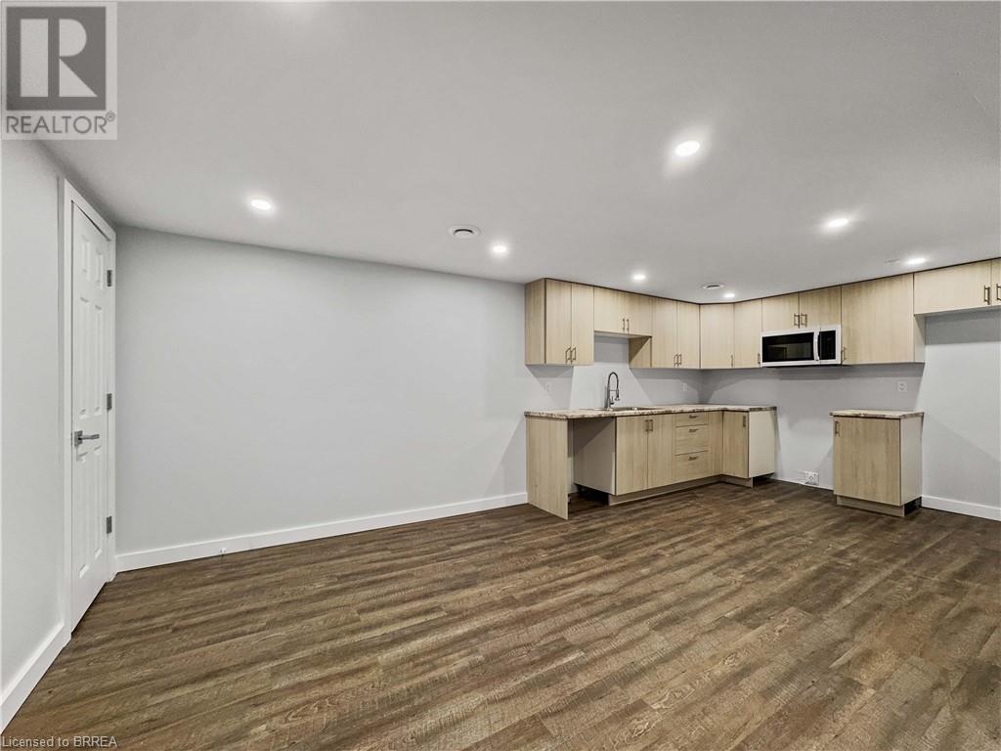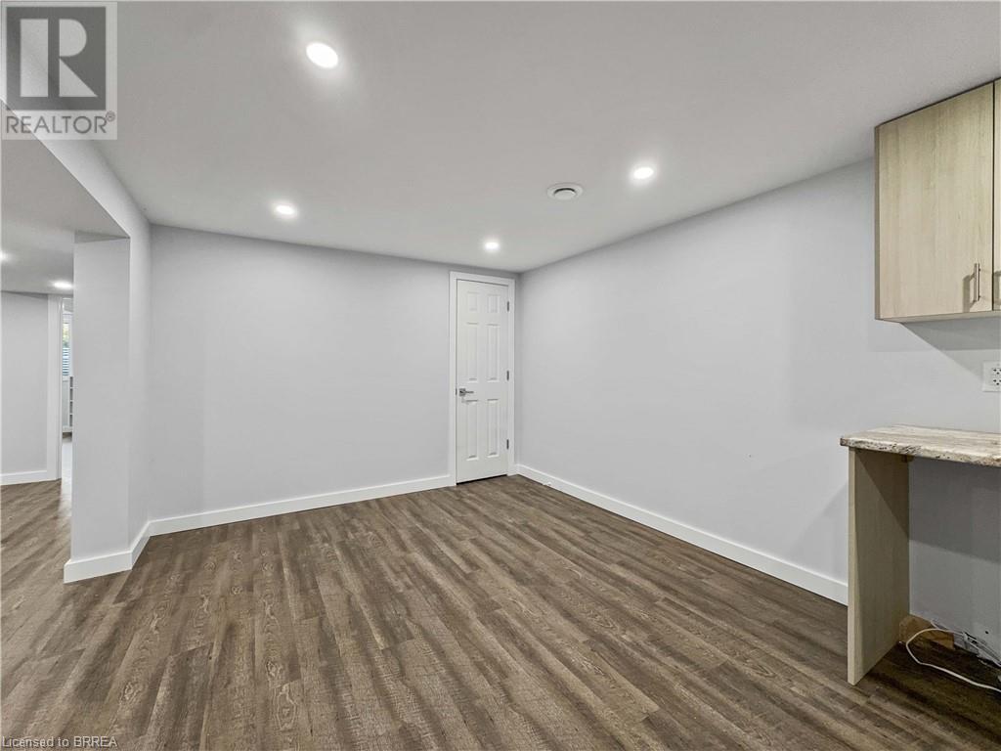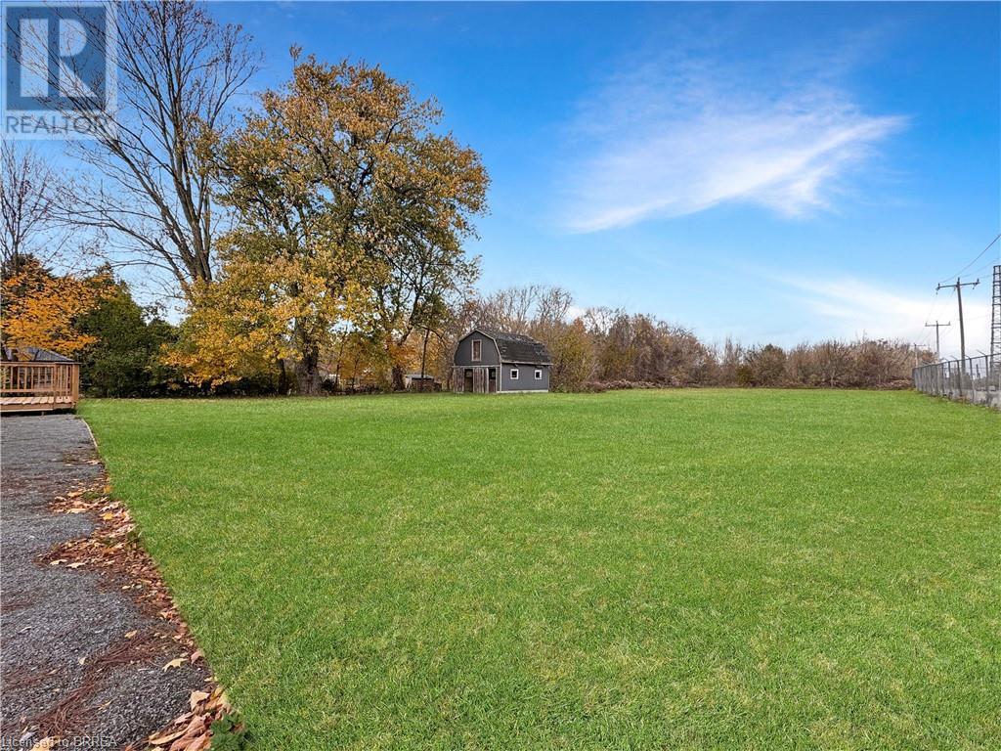5 Bedroom
2 Bathroom
1117 sqft
Bungalow
Central Air Conditioning
Forced Air
$750,000
Discover the charm of this beautifully renovated, single-story home set on a private 1.29-acre lot—an ideal retreat for a growing or extended family. The upper level offers a welcoming space with three spacious bedrooms, a bright 4-piece bathroom (with convenient laundry), a large living room, and a stylish eat-in kitchen perfect for family gatherings. The lower level feels like a second home, with a generous living area, a bright full kitchen loaded with cabinetry, a 3-piece bathroom with laundry hookups, and two large bedrooms with oversized windows that fill the space with natural light. Modern flat-panel cabinetry throughout and custom woodgrain wardrobes in every bedroom add a sleek, cohesive touch, while two private decks provide outdoor spaces to relax and enjoy the views. This home has been fully upgraded with new plumbing, wiring, and a 200-amp electrical service, along with separate panels for added convenience. Luxury vinyl plank flooring flows throughout the home, complemented by custom cabinetry and plenty of recessed pot lighting, making every room feel warm and inviting. The foundation has been meticulously dug out, wrapped, and sealed, with a new weeping tile system in place for peace of mind. Outside, you'll find a 21' x 15' barn on a sturdy concrete pad (ready for a new roof) and a large double driveway with plenty of parking space. (id:51992)
Property Details
|
MLS® Number
|
40670118 |
|
Property Type
|
Single Family |
|
Amenities Near By
|
Beach, Golf Nearby |
|
Community Features
|
School Bus |
|
Features
|
Country Residential, In-law Suite |
|
Parking Space Total
|
9 |
Building
|
Bathroom Total
|
2 |
|
Bedrooms Above Ground
|
3 |
|
Bedrooms Below Ground
|
2 |
|
Bedrooms Total
|
5 |
|
Appliances
|
Dryer, Refrigerator, Stove, Washer |
|
Architectural Style
|
Bungalow |
|
Basement Development
|
Finished |
|
Basement Type
|
Full (finished) |
|
Constructed Date
|
1964 |
|
Construction Style Attachment
|
Detached |
|
Cooling Type
|
Central Air Conditioning |
|
Exterior Finish
|
Brick |
|
Heating Fuel
|
Natural Gas |
|
Heating Type
|
Forced Air |
|
Stories Total
|
1 |
|
Size Interior
|
1117 Sqft |
|
Type
|
House |
|
Utility Water
|
Well |
Parking
|
Attached Garage
|
|
|
Detached Garage
|
|
Land
|
Acreage
|
No |
|
Land Amenities
|
Beach, Golf Nearby |
|
Sewer
|
Septic System |
|
Size Frontage
|
98 Ft |
|
Size Total Text
|
1/2 - 1.99 Acres |
|
Zoning Description
|
A |
Rooms
| Level |
Type |
Length |
Width |
Dimensions |
|
Basement |
Utility Room |
|
|
10'10'' x 11'0'' |
|
Basement |
Bedroom |
|
|
10'11'' x 10'3'' |
|
Basement |
Bedroom |
|
|
12'3'' x 13'5'' |
|
Basement |
Living Room |
|
|
17'4'' x 15'7'' |
|
Basement |
3pc Bathroom |
|
|
Measurements not available |
|
Basement |
Eat In Kitchen |
|
|
20'5'' x 10'4'' |
|
Main Level |
Bedroom |
|
|
10'3'' x 10'2'' |
|
Main Level |
Bedroom |
|
|
10'4'' x 9'3'' |
|
Main Level |
Bedroom |
|
|
10'5'' x 11'0'' |
|
Main Level |
4pc Bathroom |
|
|
Measurements not available |
|
Main Level |
Eat In Kitchen |
|
|
20'9'' x 10'1'' |
|
Main Level |
Living Room |
|
|
21'2'' x 11'9'' |





