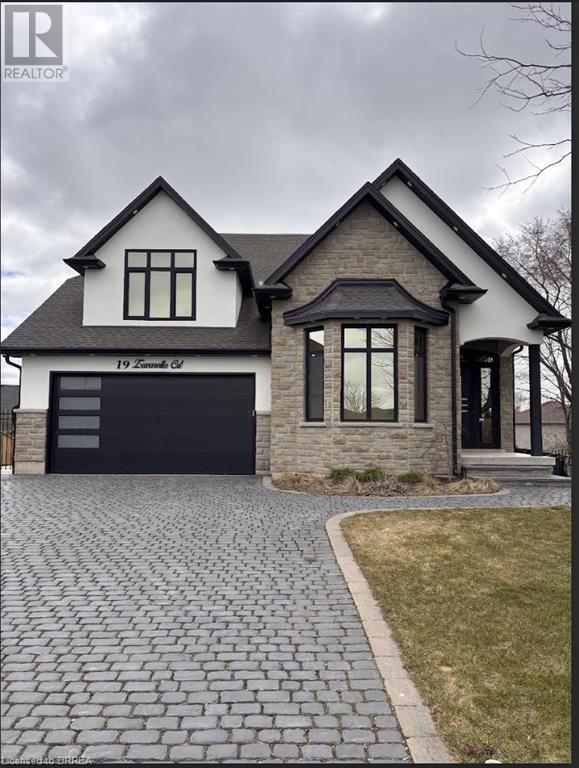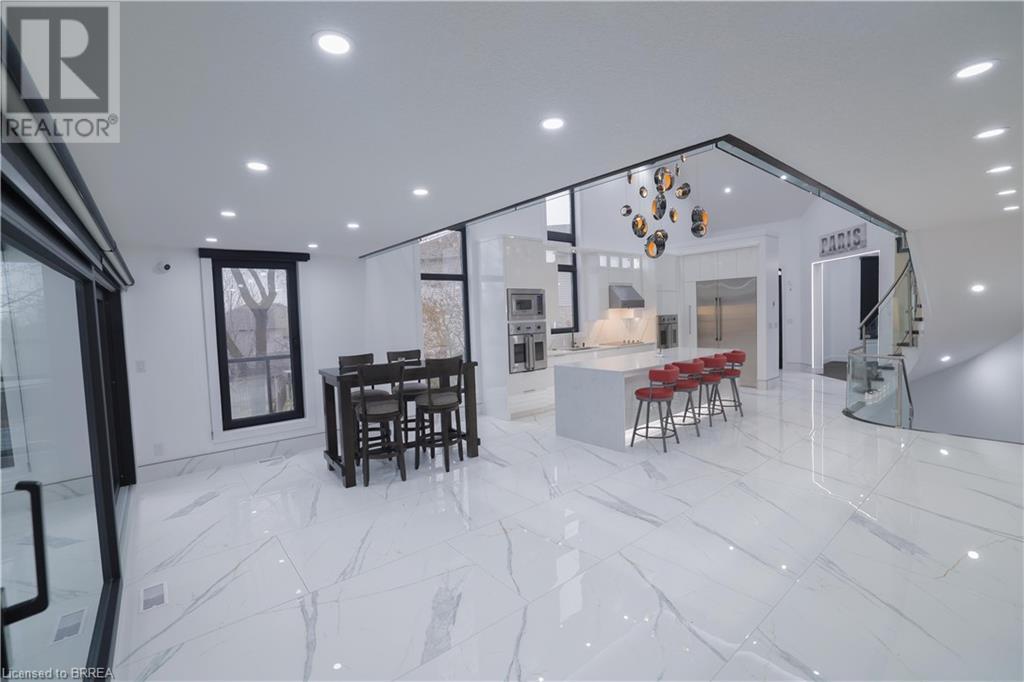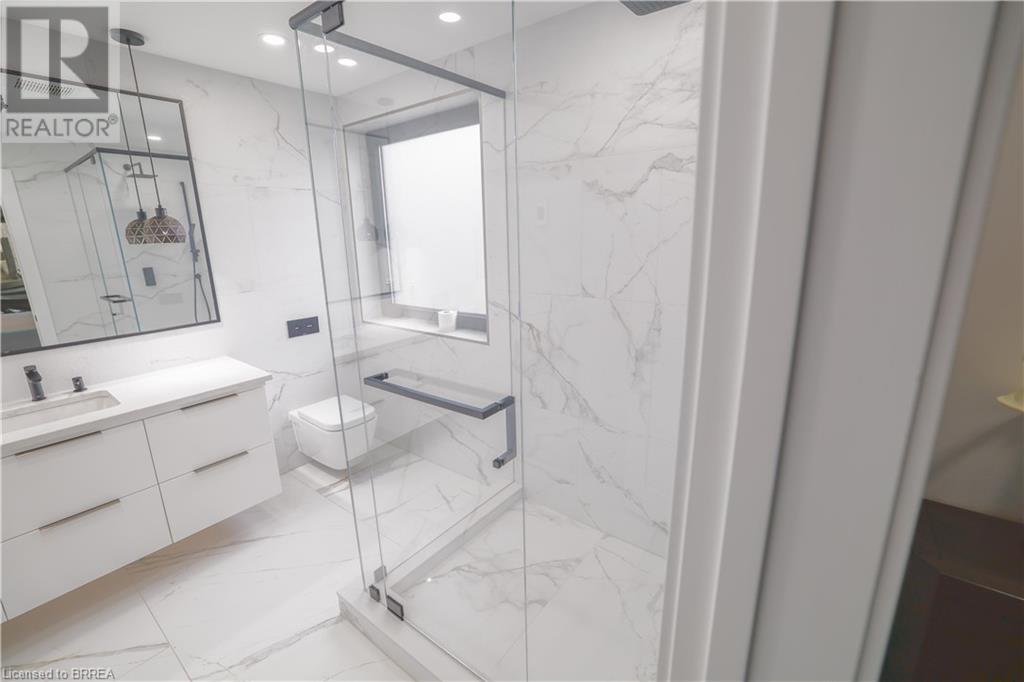3 Bedroom
4 Bathroom
6410 sqft
2 Level
Inground Pool
Central Air Conditioning
Forced Air
$3,500 Monthly
Prepare to be enchanted by this exceptional, custom-built executive residence, in the charming town of Paris. This home, built in 2023, offers a blend of luxury, elegance, and innovation that is unmatched. Every corner of this property is designed with an exquisite attention to detail, featuring an expansive open-concept layout, heated porcelain floors, and an abundance of natural light pouring in through oversized windows. The luxurious chef's kitchen on the main level is a gourmet dream, featuring top-of-the-line Viking appliances, dual ovens, and an immense illuminated waterfall island that serves as the ideal space for both elegant cooking and enthralling entertaining. The main and upper level of the home features 3 spacious bedrooms and 4 sleekly designed bathrooms. A serene, covered deck overlooks meticulously landscaped gardens and a breathtaking waterfall pool. The outdoor space is perfect for both relaxation and hosting, with a private pizza oven, pool shed, and beautifully illuminated walkways. The heated garage, complete with epoxy floors and a built-in compressor, adds further practicality and style to the property. This home is located on a peaceful cul-de-sac, with no sidewalks and is just minutes from schools, parks, shopping and the charming downtown. Don’t miss your chance to experience this remarkable property—schedule your private viewing today. (id:51992)
Property Details
|
MLS® Number
|
40709144 |
|
Property Type
|
Single Family |
|
Amenities Near By
|
Park, Schools, Shopping |
|
Community Features
|
Quiet Area |
|
Equipment Type
|
None |
|
Features
|
Gazebo, Sump Pump, Automatic Garage Door Opener |
|
Parking Space Total
|
6 |
|
Pool Type
|
Inground Pool |
|
Rental Equipment Type
|
None |
|
Structure
|
Shed |
Building
|
Bathroom Total
|
4 |
|
Bedrooms Above Ground
|
3 |
|
Bedrooms Total
|
3 |
|
Appliances
|
Central Vacuum, Dishwasher, Dryer, Microwave, Oven - Built-in, Refrigerator, Stove, Water Softener, Washer, Range - Gas, Microwave Built-in, Gas Stove(s), Hood Fan, Window Coverings, Wine Fridge, Garage Door Opener, Hot Tub |
|
Architectural Style
|
2 Level |
|
Basement Development
|
Finished |
|
Basement Type
|
Full (finished) |
|
Construction Style Attachment
|
Detached |
|
Cooling Type
|
Central Air Conditioning |
|
Exterior Finish
|
Stone, Stucco |
|
Fixture
|
Ceiling Fans |
|
Half Bath Total
|
1 |
|
Heating Fuel
|
Natural Gas |
|
Heating Type
|
Forced Air |
|
Stories Total
|
2 |
|
Size Interior
|
6410 Sqft |
|
Type
|
House |
|
Utility Water
|
Municipal Water |
Parking
Land
|
Access Type
|
Highway Access |
|
Acreage
|
No |
|
Fence Type
|
Fence |
|
Land Amenities
|
Park, Schools, Shopping |
|
Sewer
|
Municipal Sewage System |
|
Size Frontage
|
43 Ft |
|
Size Total Text
|
Under 1/2 Acre |
|
Zoning Description
|
R1 |
Rooms
| Level |
Type |
Length |
Width |
Dimensions |
|
Second Level |
Other |
|
|
Measurements not available |
|
Second Level |
5pc Bathroom |
|
|
Measurements not available |
|
Second Level |
Bedroom |
|
|
14'6'' x 12'10'' |
|
Second Level |
5pc Bathroom |
|
|
Measurements not available |
|
Second Level |
Primary Bedroom |
|
|
16'6'' x 24'11'' |
|
Main Level |
Living Room |
|
|
10'5'' x 15'10'' |
|
Main Level |
Kitchen |
|
|
25'8'' x 25'10'' |
|
Main Level |
Dining Room |
|
|
16'9'' x 12'2'' |
|
Main Level |
Laundry Room |
|
|
10'10'' x 9'9'' |
|
Main Level |
2pc Bathroom |
|
|
Measurements not available |
|
Main Level |
3pc Bathroom |
|
|
Measurements not available |
|
Main Level |
Bedroom |
|
|
17'7'' x 12'11'' |
















