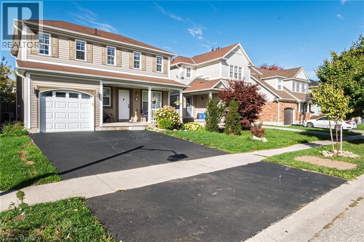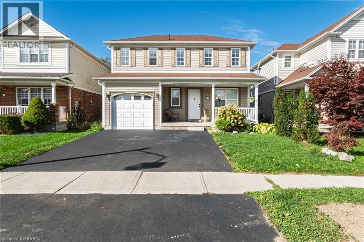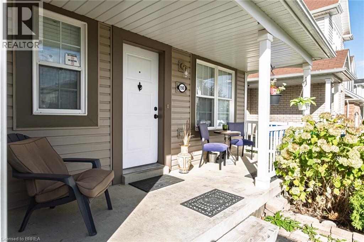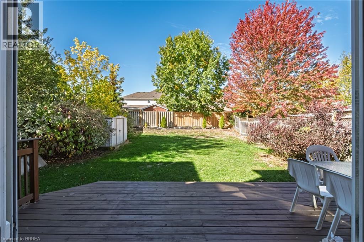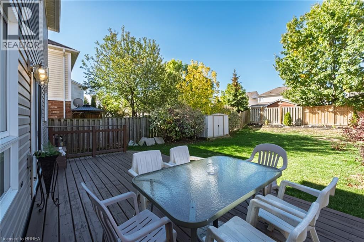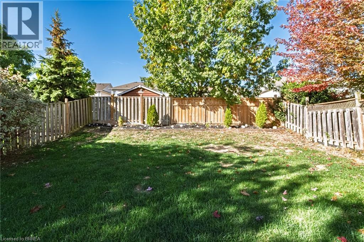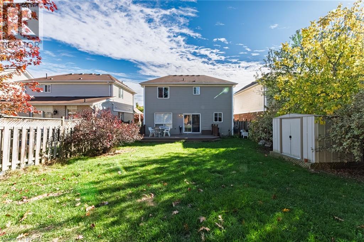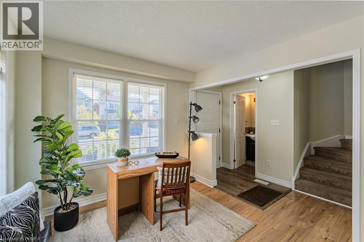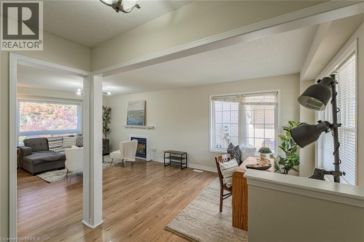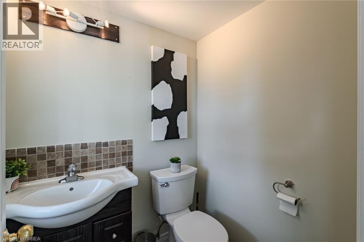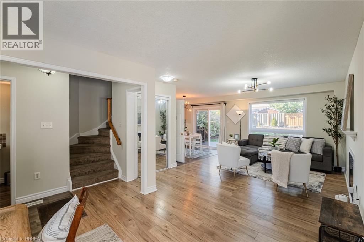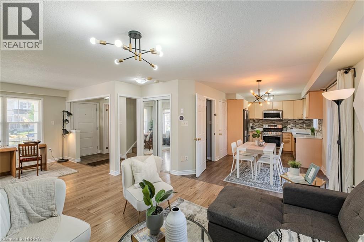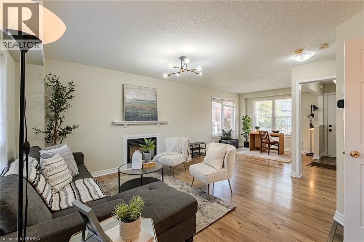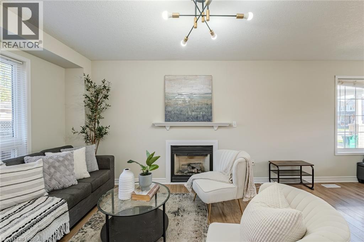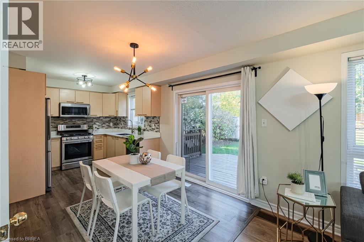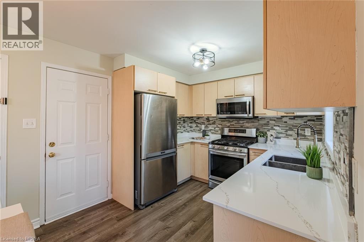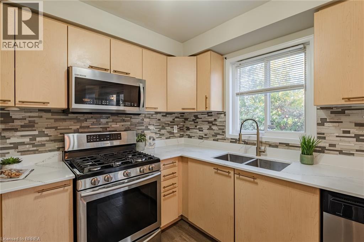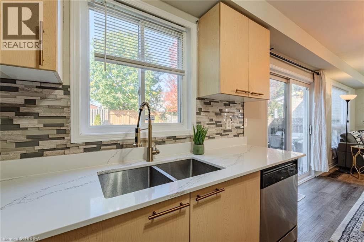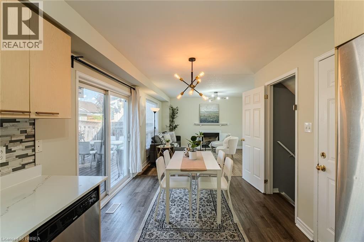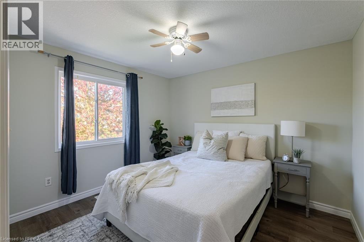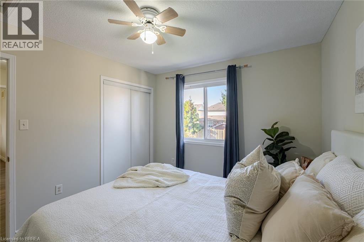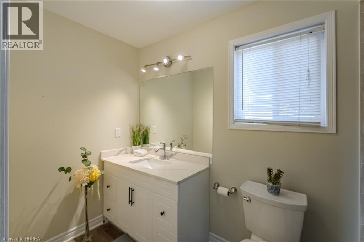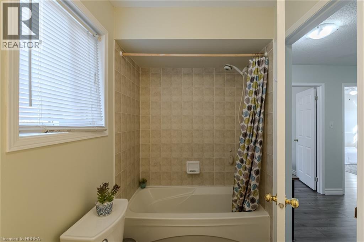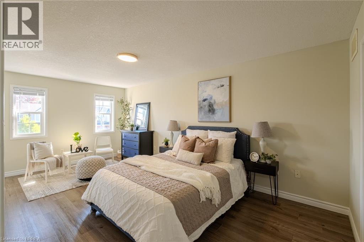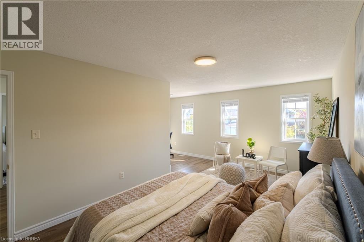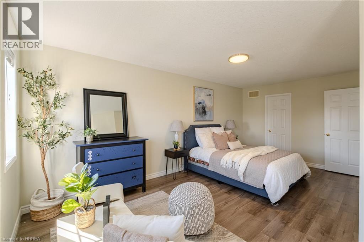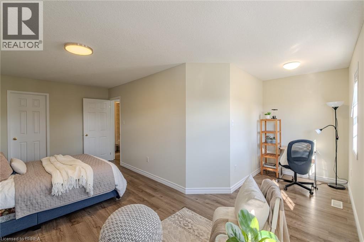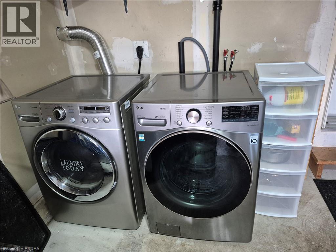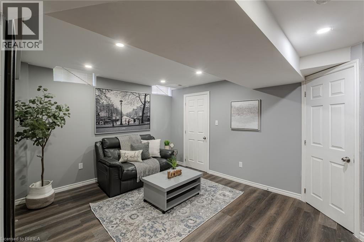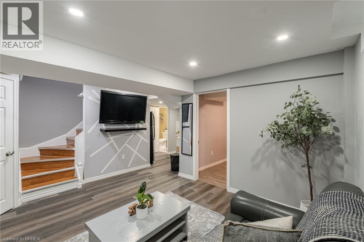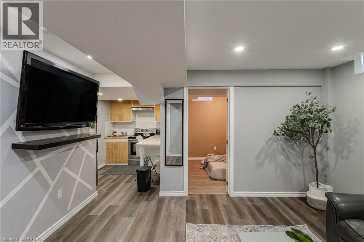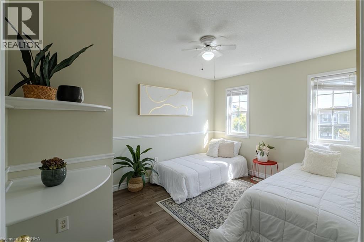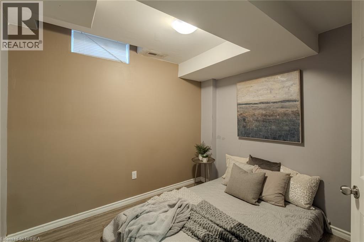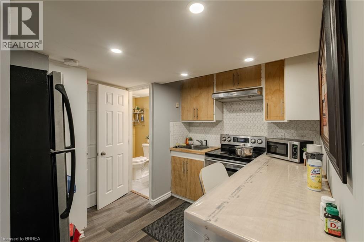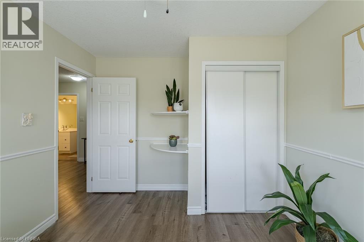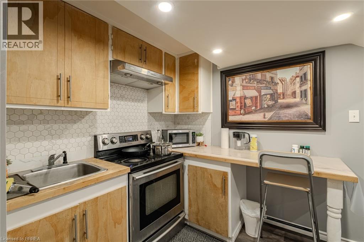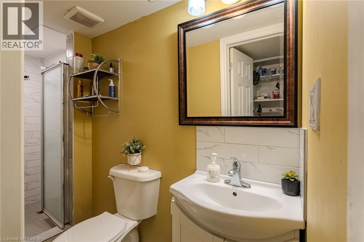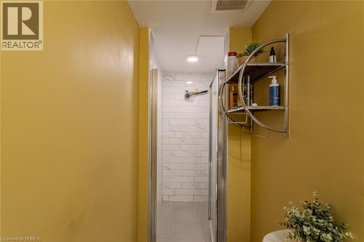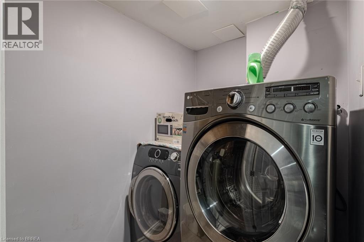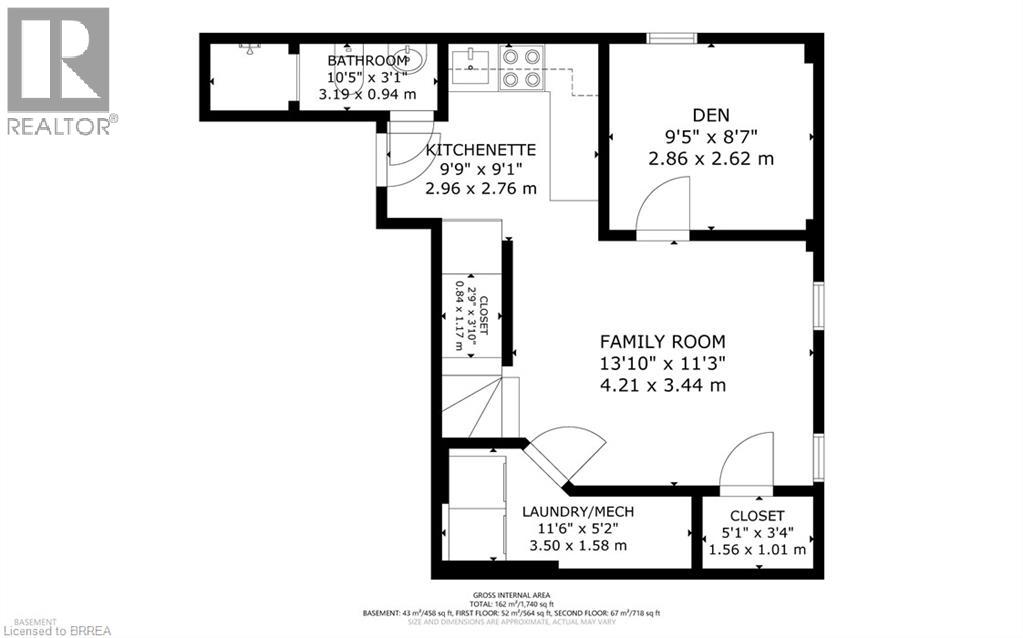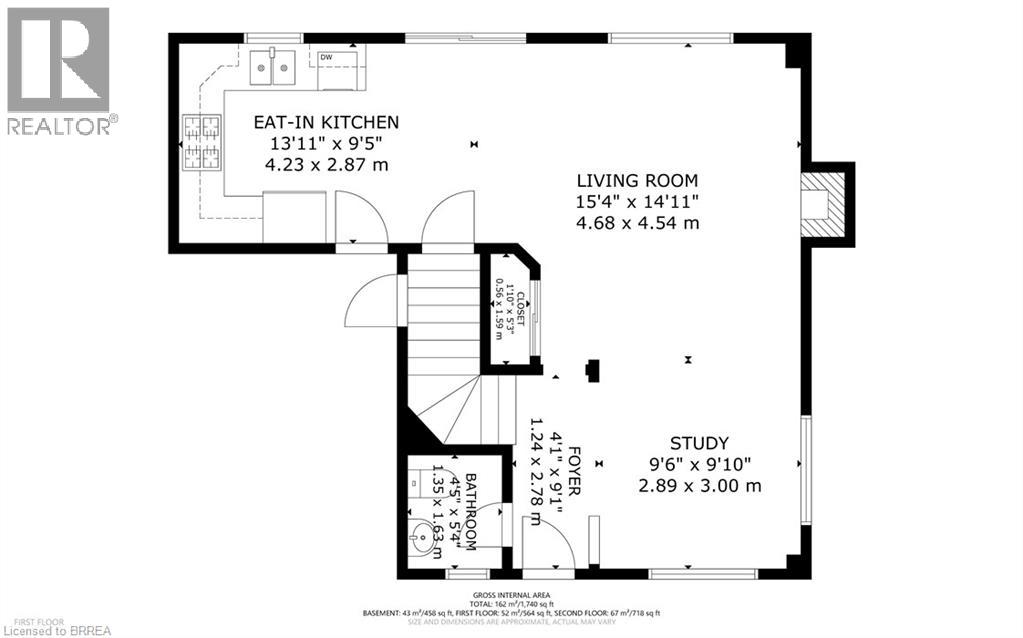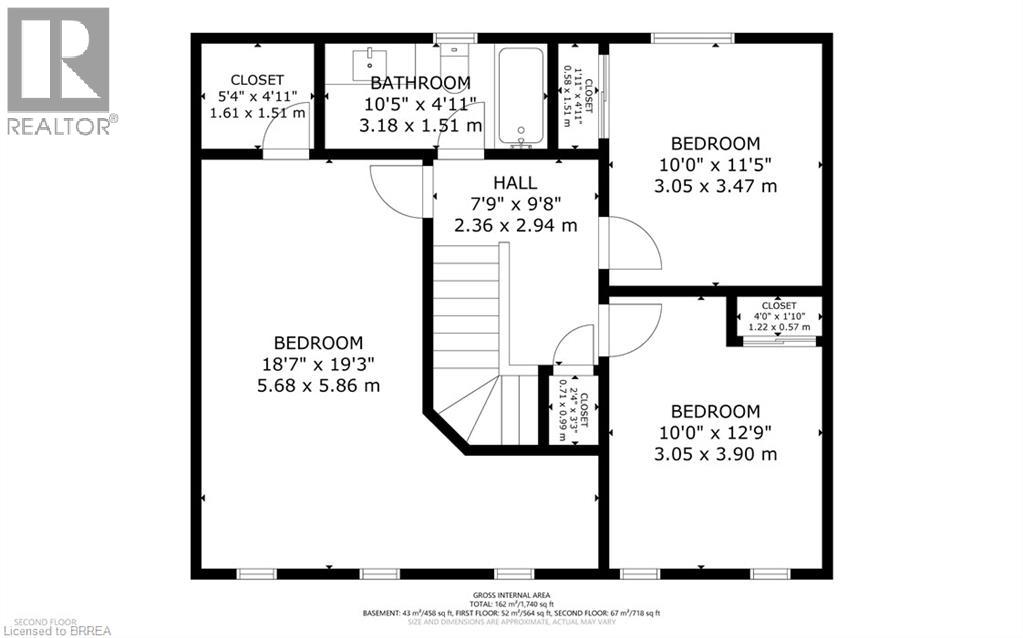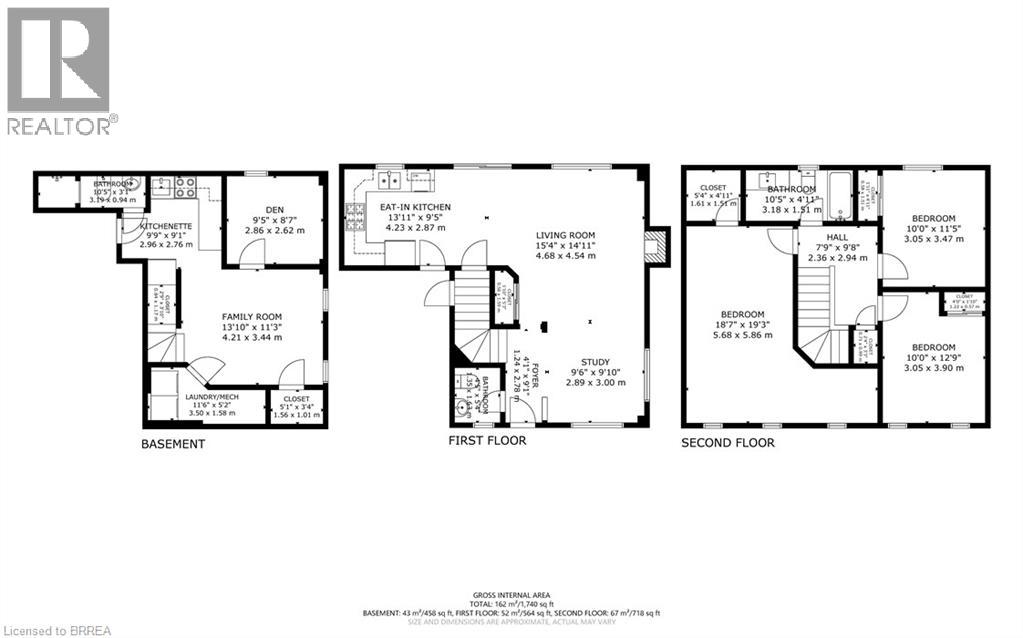4 Bedroom
3 Bathroom
1383 sqft
2 Level
Fireplace
Central Air Conditioning
Forced Air
$735,500
Welcome to this spacious 3-bedroom, 3-bathroom home offering comfort, style, and versatility. The updated kitchen features beautiful quartz countertops and modern finishes, perfect for both everyday living and entertaining. Enjoy relaxing on the covered front porch or hosting gatherings on the large back deck overlooking a generous backyard complete with a storage shed. Inside, the home is bright and inviting, with multiple windows and updated lighting throughout. A double-wide driveway provides ample parking, along with a single-car garage. The garage includes a separate entrance leading to a fully finished basement, featuring its own kitchen, bathroom, laundry, living room, and bedroom — an excellent option for extended family, guests, or potential rental income. Additional highlights include a natural gas furnace and fireplace, water softener, and multiple sets of appliances including 2 sets of Laundry machines. Ideally located close to parks, schools, and shopping, this property combines modern updates with functional living spaces both upstairs and down. (id:51992)
Open House
This property has open houses!
Starts at:
2:00 pm
Ends at:
4:00 pm
Starts at:
2:00 pm
Ends at:
4:00 pm
Property Details
|
MLS® Number
|
40778341 |
|
Property Type
|
Single Family |
|
Amenities Near By
|
Hospital, Park, Place Of Worship, Schools, Shopping |
|
Community Features
|
School Bus |
|
Equipment Type
|
Water Heater |
|
Features
|
Paved Driveway |
|
Parking Space Total
|
3 |
|
Rental Equipment Type
|
Water Heater |
|
Structure
|
Shed, Porch |
Building
|
Bathroom Total
|
3 |
|
Bedrooms Above Ground
|
3 |
|
Bedrooms Below Ground
|
1 |
|
Bedrooms Total
|
4 |
|
Appliances
|
Dishwasher, Dryer, Refrigerator, Stove, Washer, Window Coverings |
|
Architectural Style
|
2 Level |
|
Basement Development
|
Finished |
|
Basement Type
|
Full (finished) |
|
Construction Style Attachment
|
Detached |
|
Cooling Type
|
Central Air Conditioning |
|
Exterior Finish
|
Asbestos, Brick, Vinyl Siding |
|
Fire Protection
|
None |
|
Fireplace Present
|
Yes |
|
Fireplace Total
|
1 |
|
Fixture
|
Ceiling Fans |
|
Half Bath Total
|
1 |
|
Heating Fuel
|
Natural Gas |
|
Heating Type
|
Forced Air |
|
Stories Total
|
2 |
|
Size Interior
|
1383 Sqft |
|
Type
|
House |
|
Utility Water
|
Municipal Water |
Parking
Land
|
Acreage
|
No |
|
Land Amenities
|
Hospital, Park, Place Of Worship, Schools, Shopping |
|
Sewer
|
Municipal Sewage System |
|
Size Depth
|
113 Ft |
|
Size Frontage
|
31 Ft |
|
Size Total Text
|
Under 1/2 Acre |
|
Zoning Description
|
R1c-14 |
Rooms
| Level |
Type |
Length |
Width |
Dimensions |
|
Second Level |
Bedroom |
|
|
10'0'' x 12'9'' |
|
Second Level |
Bedroom |
|
|
10'0'' x 11'5'' |
|
Second Level |
Primary Bedroom |
|
|
18'7'' x 19'3'' |
|
Second Level |
4pc Bathroom |
|
|
10'5'' x 4'11'' |
|
Basement |
Bedroom |
|
|
13'10'' x 11'3'' |
|
Basement |
Laundry Room |
|
|
11'6'' x 5'2'' |
|
Basement |
3pc Bathroom |
|
|
10'5'' x 3'1'' |
|
Basement |
Kitchen |
|
|
9'9'' x 9'1'' |
|
Basement |
Utility Room |
|
|
9'5'' x 8'7'' |
|
Main Level |
2pc Bathroom |
|
|
4'5'' x 5'4'' |
|
Main Level |
Other |
|
|
9'6'' x 9'10'' |
|
Main Level |
Living Room |
|
|
15'4'' x 14'11'' |
|
Main Level |
Kitchen |
|
|
13'11'' x 9'5'' |
Utilities
|
Cable
|
Available |
|
Electricity
|
Available |
|
Natural Gas
|
Available |
|
Telephone
|
Available |

