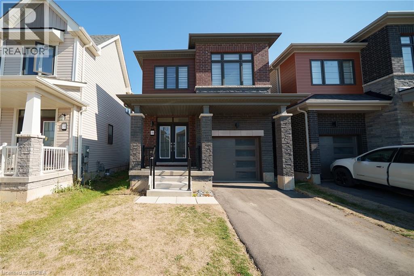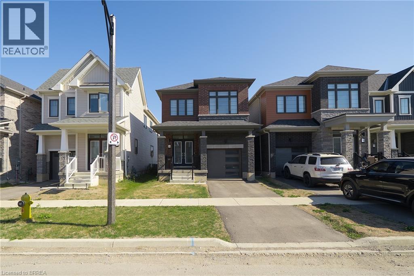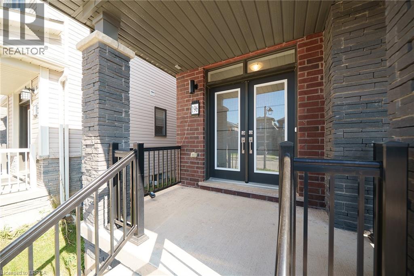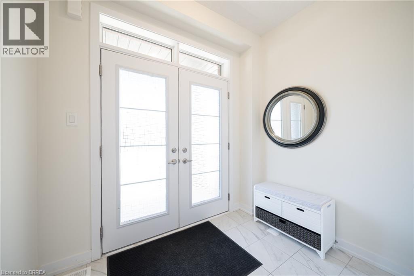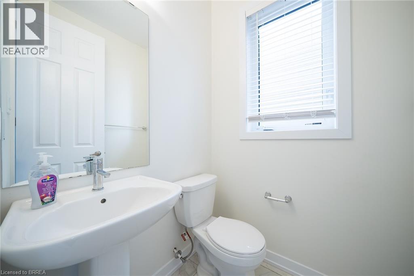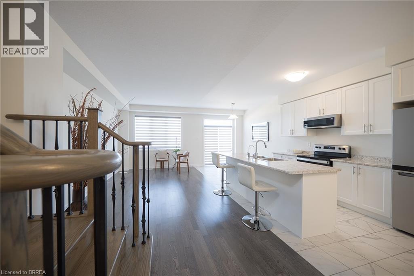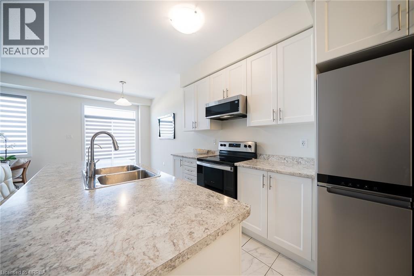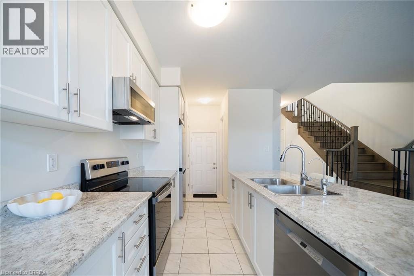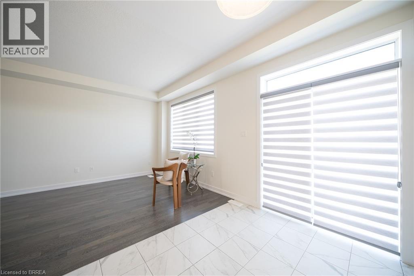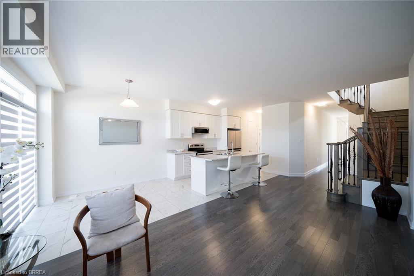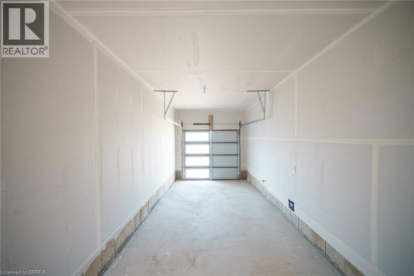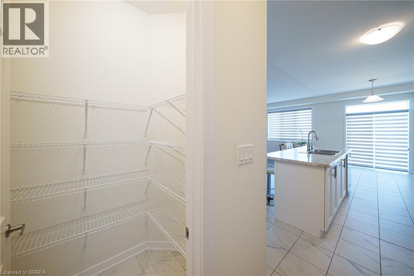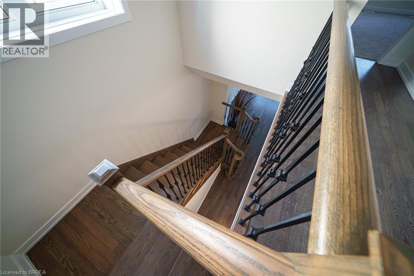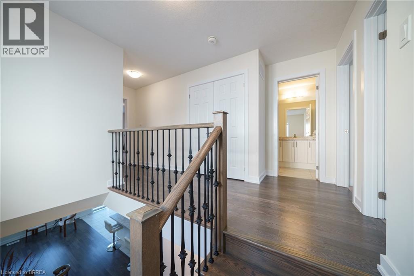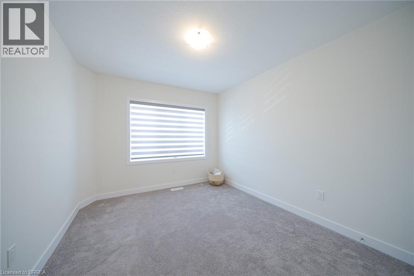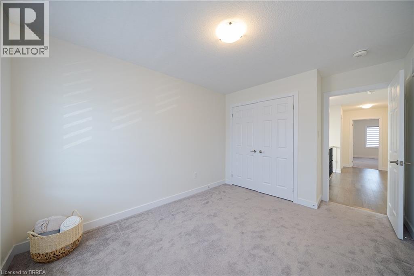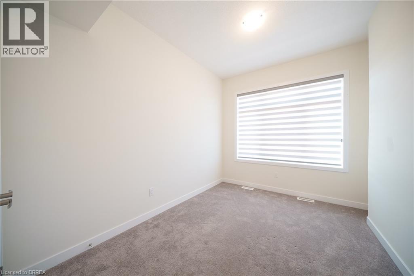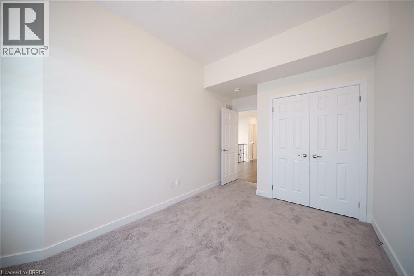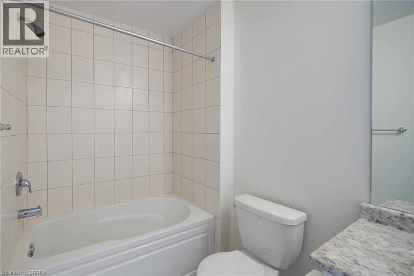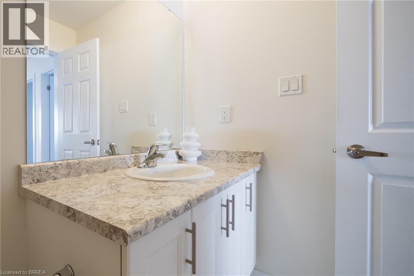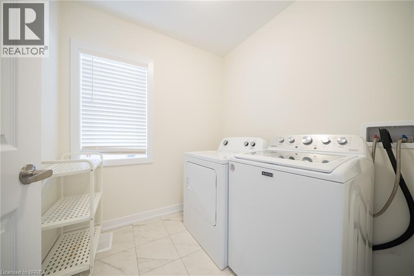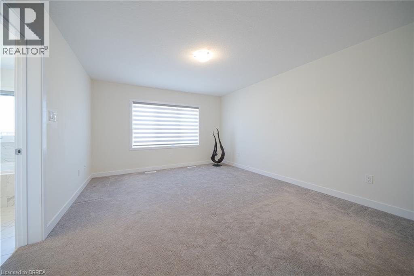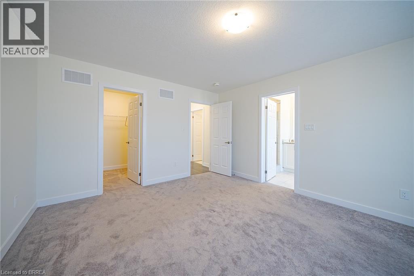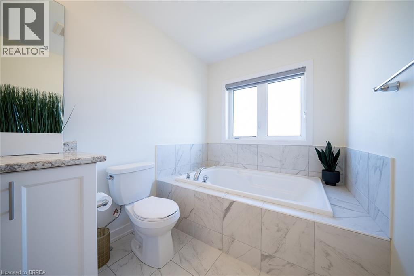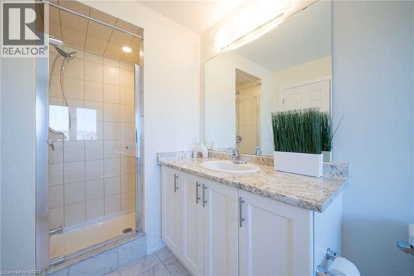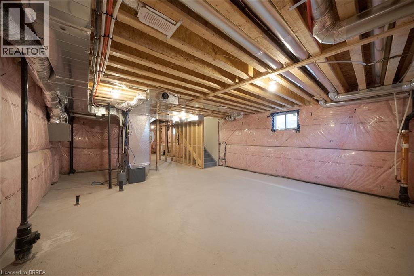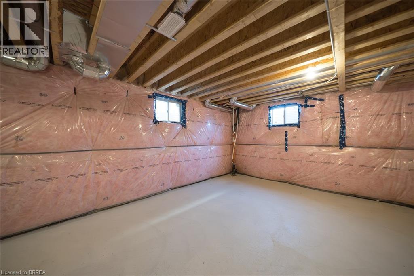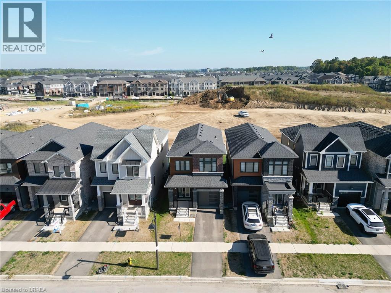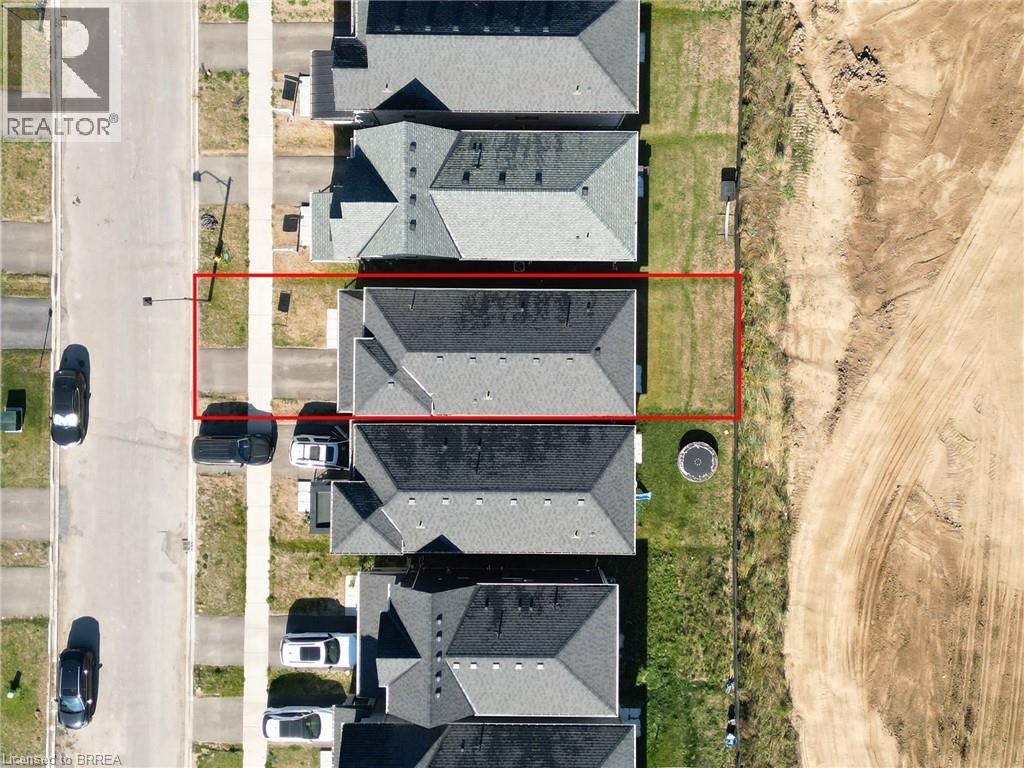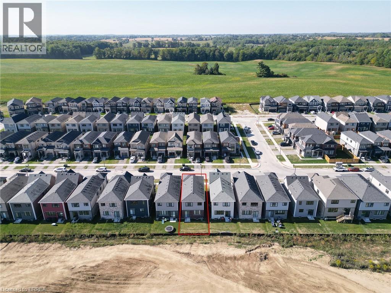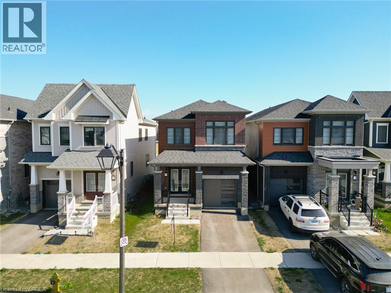3 Bedroom
3 Bathroom
1755 sqft
2 Level
Central Air Conditioning
Forced Air
$724,900
Welcome home to 196 Wilmot Road in Brantford’s West Brant community. Set in the family-friendly Empire South neighbourhood, this handsome 2-storey home offers 3 bedrooms, 2.5 bathrooms, and 1,755 sq. ft. of living space. Features include an attached single-car garage and the future potential of an unfinished basement. Double-door front entry opens to a tiled foyer with a convenient 2-piece bathroom. The open-concept main floor combines tile and hardwood flooring throughout, featuring a spacious great room, kitchen, and breakfast area. The kitchen is equipped with newer appliances, an over-the-range microwave, and a breakfast bar with double sink and dishwasher, plus a pantry for added storage. Sliding doors from the breakfast room lead directly to the backyard. The main level is complete with inside access to the garage. A hardwood staircase with metal pickets leads to the upper level, which includes 3 bedrooms. The primary suite offers a walk-in closet and a 4-piece ensuite with a soaker tub and separate shower. Two additional bedrooms, a second 4-piece bathroom, and the convenience of bedroom-level laundry complete this floor. The unfinished basement provides excellent storage space and future potential. Additional features include: Water Softener, Reverse Osmosis System, Enlarged Basement Windows and a gas line for the BBQ. Set in a growing family neighbourhood, 196 Wilmot Road is a wonderful opportunity for those looking to settle in Brantford’s West Brant community. (id:51992)
Property Details
|
MLS® Number
|
40770869 |
|
Property Type
|
Single Family |
|
Equipment Type
|
Other, Water Heater |
|
Parking Space Total
|
2 |
|
Rental Equipment Type
|
Other, Water Heater |
Building
|
Bathroom Total
|
3 |
|
Bedrooms Above Ground
|
3 |
|
Bedrooms Total
|
3 |
|
Appliances
|
Dishwasher, Dryer, Microwave, Refrigerator, Stove, Washer, Window Coverings |
|
Architectural Style
|
2 Level |
|
Basement Development
|
Unfinished |
|
Basement Type
|
Full (unfinished) |
|
Construction Style Attachment
|
Detached |
|
Cooling Type
|
Central Air Conditioning |
|
Exterior Finish
|
Aluminum Siding, Brick Veneer, Vinyl Siding |
|
Half Bath Total
|
1 |
|
Heating Fuel
|
Natural Gas |
|
Heating Type
|
Forced Air |
|
Stories Total
|
2 |
|
Size Interior
|
1755 Sqft |
|
Type
|
House |
|
Utility Water
|
Municipal Water |
Parking
Land
|
Acreage
|
No |
|
Sewer
|
Municipal Sewage System |
|
Size Depth
|
92 Ft |
|
Size Frontage
|
27 Ft |
|
Size Total Text
|
Under 1/2 Acre |
|
Zoning Description
|
R1d-11 |
Rooms
| Level |
Type |
Length |
Width |
Dimensions |
|
Second Level |
4pc Bathroom |
|
|
Measurements not available |
|
Second Level |
Laundry Room |
|
|
Measurements not available |
|
Second Level |
Bedroom |
|
|
9'6'' x 12'6'' |
|
Second Level |
Bedroom |
|
|
9'10'' x 12'0'' |
|
Second Level |
Full Bathroom |
|
|
Measurements not available |
|
Second Level |
Primary Bedroom |
|
|
12'8'' x 15'6'' |
|
Main Level |
Breakfast |
|
|
8'6'' x 10'6'' |
|
Main Level |
Kitchen |
|
|
8'6'' x 11'6'' |
|
Main Level |
Great Room |
|
|
11'2'' x 17'6'' |
|
Main Level |
2pc Bathroom |
|
|
Measurements not available |

