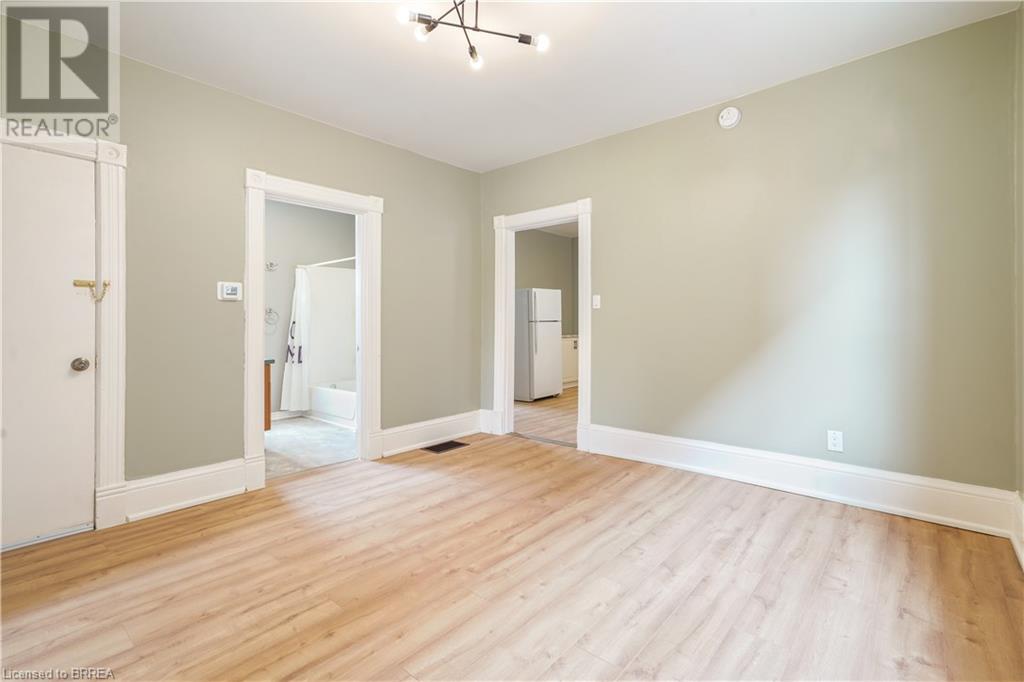4 Bedroom
2 Bathroom
1660 sqft
2 Level
None
Forced Air
$549,000
An Offer has been accepted, awaiting deposit. Attention Investors! A spacious brick duplex with 2 renovated units featuring a 2-bedroom main floor unit with attractive laminate flooring, high ceilings and 9 baseboards, a bright living room for entertaining, a beautiful new kitchen with soft-close drawers and cupboards, modern countertops, new flooring, and a new sink, an immaculate 4pc. bathroom with a new tub and tub surround, a convenient main floor laundry room, lots of storage space in the basement, and a big patio area in the backyard. The upper 2-bedroom unit has been updated as well with a new kitchen that has soft-close drawers and cupboards, a bright living room with laminate flooring, a spacious bathroom that has a vanity with a granite countertop, and new flooring in the bedrooms. Updates include some new windows in 2019, new roof shingles in 2016, new furnace in 2023, new attic window in 2023, new flooring in 2023, new light fixtures in 2023, new kitchen in upper unit in 2024, new flooring in upper unit in 2024, both units have been freshly painted, and more. Live in the main floor unit and collect the rent from the upper unit to help pay your mortgage or purchase this excellent investment property and you can set your own rents for both units with the tenants paying their own utilities. Close to parks, schools, shopping, trails, and highway access. Book a viewing before it’s gone! (id:51992)
Property Details
|
MLS® Number
|
40684467 |
|
Property Type
|
Single Family |
|
Amenities Near By
|
Park, Place Of Worship, Playground, Public Transit, Schools, Shopping |
|
Community Features
|
Quiet Area |
|
Equipment Type
|
Water Heater |
|
Features
|
Southern Exposure |
|
Parking Space Total
|
3 |
|
Rental Equipment Type
|
Water Heater |
|
Structure
|
Shed, Porch |
Building
|
Bathroom Total
|
2 |
|
Bedrooms Above Ground
|
4 |
|
Bedrooms Total
|
4 |
|
Appliances
|
Dryer, Freezer, Refrigerator, Stove, Washer |
|
Architectural Style
|
2 Level |
|
Basement Development
|
Unfinished |
|
Basement Type
|
Partial (unfinished) |
|
Constructed Date
|
1900 |
|
Construction Style Attachment
|
Detached |
|
Cooling Type
|
None |
|
Exterior Finish
|
Brick |
|
Foundation Type
|
Poured Concrete |
|
Heating Fuel
|
Natural Gas |
|
Heating Type
|
Forced Air |
|
Stories Total
|
2 |
|
Size Interior
|
1660 Sqft |
|
Type
|
House |
|
Utility Water
|
Municipal Water |
Land
|
Access Type
|
Highway Access |
|
Acreage
|
No |
|
Fence Type
|
Partially Fenced |
|
Land Amenities
|
Park, Place Of Worship, Playground, Public Transit, Schools, Shopping |
|
Sewer
|
Municipal Sewage System |
|
Size Frontage
|
35 Ft |
|
Size Irregular
|
0.08 |
|
Size Total
|
0.08 Ac|under 1/2 Acre |
|
Size Total Text
|
0.08 Ac|under 1/2 Acre |
|
Zoning Description
|
Rc |
Rooms
| Level |
Type |
Length |
Width |
Dimensions |
|
Second Level |
4pc Bathroom |
|
|
9'3'' x 7'4'' |
|
Second Level |
Bedroom |
|
|
8'8'' x 7'9'' |
|
Second Level |
Bedroom |
|
|
12'9'' x 8'2'' |
|
Second Level |
Kitchen |
|
|
12'8'' x 10'2'' |
|
Second Level |
Living Room |
|
|
15'8'' x 12'9'' |
|
Basement |
Storage |
|
|
15'6'' x 12'0'' |
|
Basement |
Utility Room |
|
|
12'2'' x 11'8'' |
|
Main Level |
Laundry Room |
|
|
12'0'' x 5'0'' |
|
Main Level |
4pc Bathroom |
|
|
7'7'' x 7'3'' |
|
Main Level |
Bedroom |
|
|
12'0'' x 6'6'' |
|
Main Level |
Kitchen |
|
|
13'2'' x 12'3'' |
|
Main Level |
Bedroom |
|
|
15'0'' x 10'4'' |
|
Main Level |
Living Room |
|
|
13'0'' x 12'7'' |









































